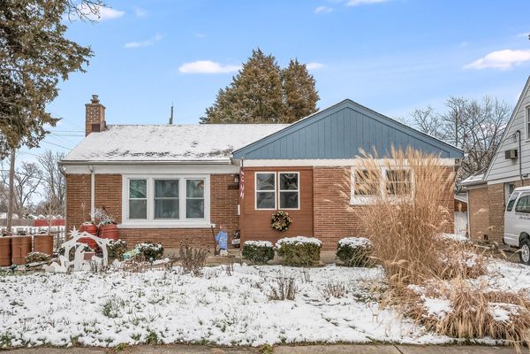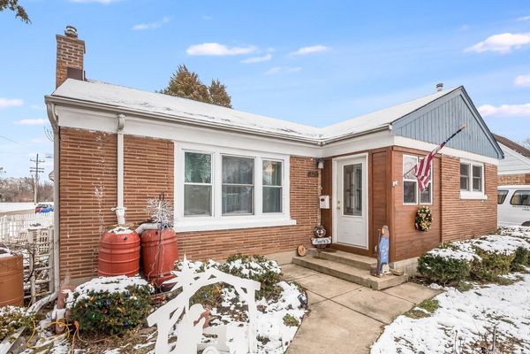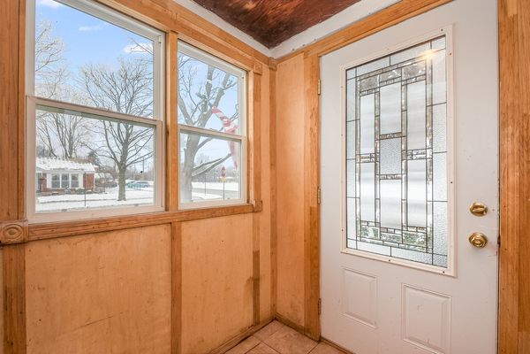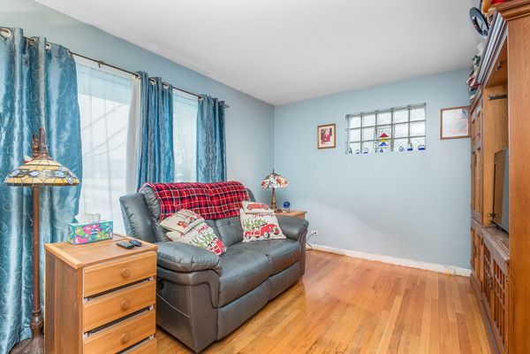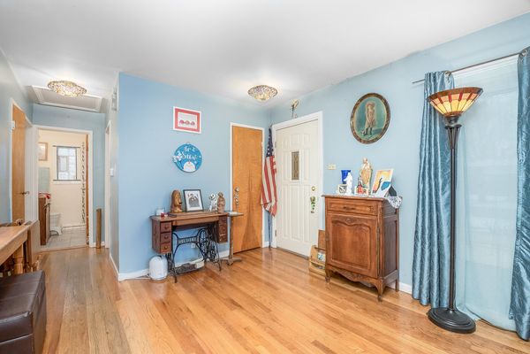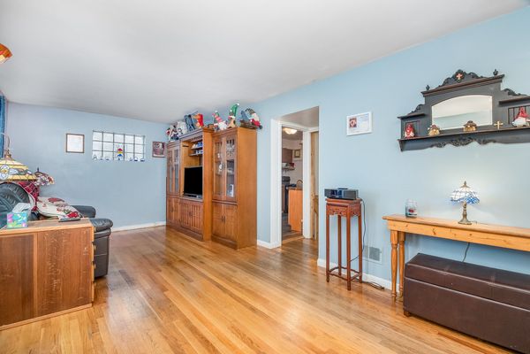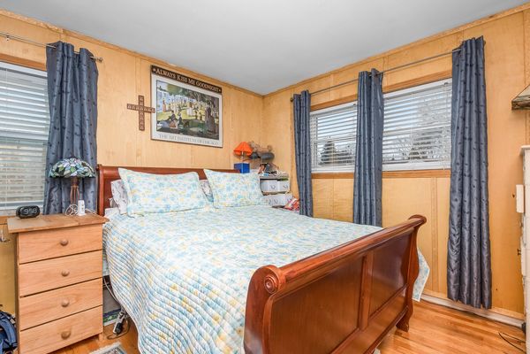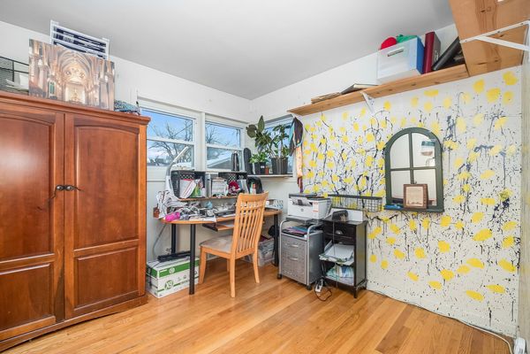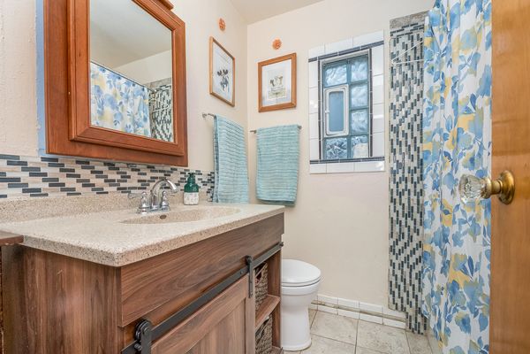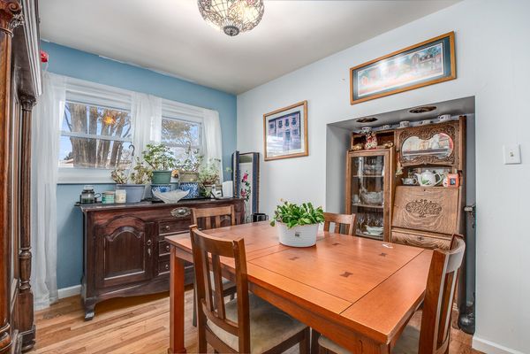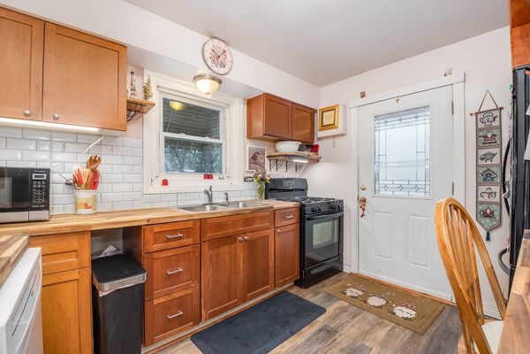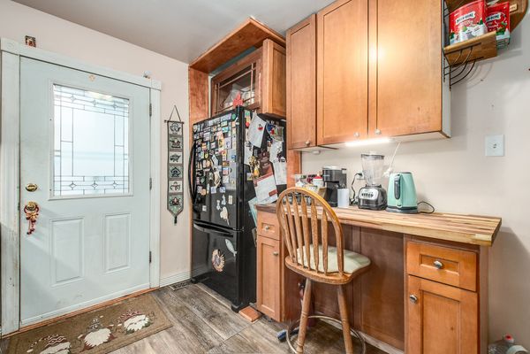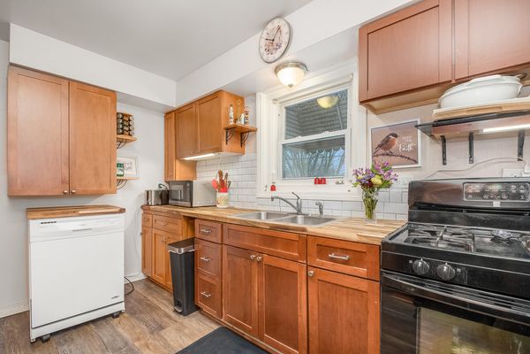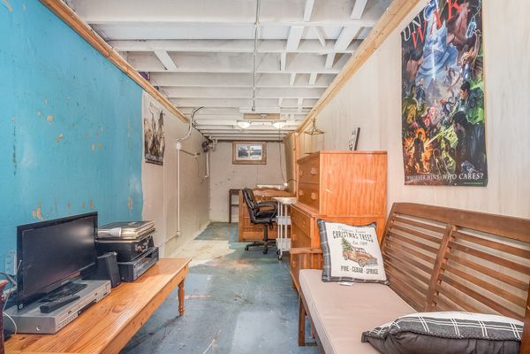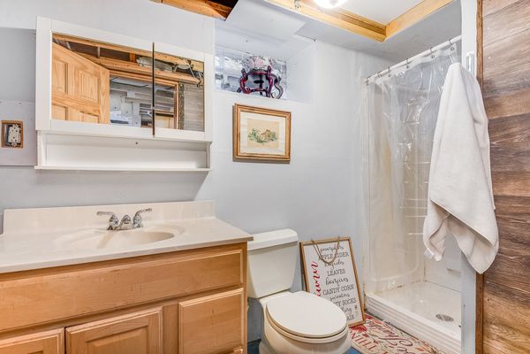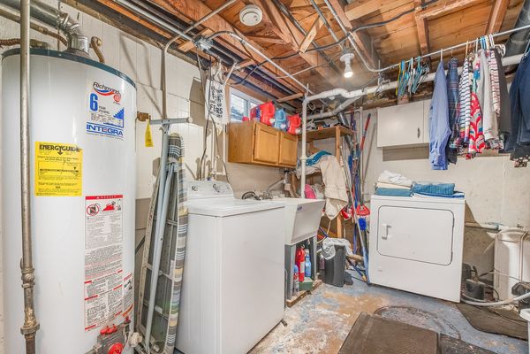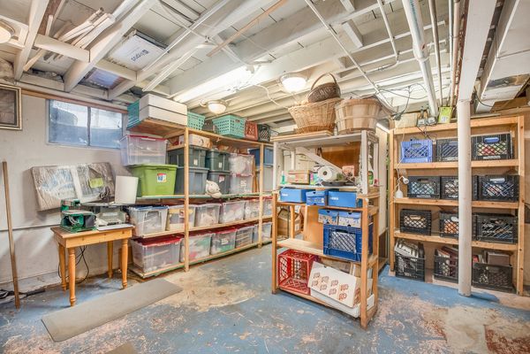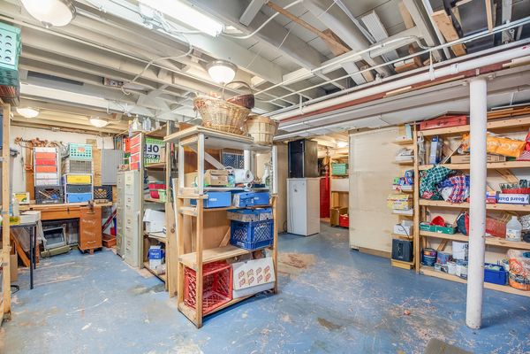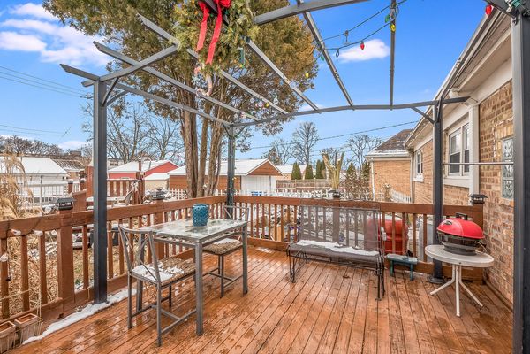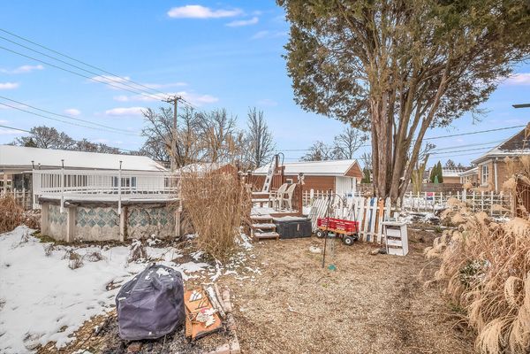625 N Irving Avenue
Hillside, IL
60162
About this home
Absolutely charming all-brick corner lot ranch home awaits you! This 3-bedroom, 2-bathroom gem is designed for comfort and style. As you step into the enclosed foyer, you'll immediately appreciate the inviting atmosphere. The spacious living room boasts beautiful hardwood floors, creating a warm and elegant ambiance. The master bedroom, strategically located next to the main bathroom, features an updated vanity with decorative tiles, adding a touch of luxury to your daily routine. The second bedroom on the main floor offers a serene view of the backyard through its well-placed windows. The dining room, conveniently adjacent to the kitchen, provides the perfect setting for family meals or entertaining guests. Speaking of the kitchen, you'll love the modern touch with new butcher block countertops, making meal preparation a delight. Step out from the kitchen onto the newly stained deck with a pergola, overlooking a fully fenced backyard adorned with wildflowers, raised garden beds, and an above-ground pool - your private oasis. Venture downstairs to discover a full basement that includes a third bedroom, a full bathroom with a step-in shower, and a practical laundry area with a laundry tub. The thoughtful layout adds versatility to the space, meeting various lifestyle needs. Additional highlights of this home include double pane energy efficient windows, a newer AC unit (2019), newer roof layer (2021), 240 electric vehicle charging in the garage (2023), and a new circuit panel (2023). The location is simply unbeatable - mere steps from the Illinois Prairie Path, close to major highways (290, 294, and I88), and convenient to shopping and restaurants. Don't miss the chance to call this fantastic property home - schedule your showing today and make it yours! Home is being sold As Is.
