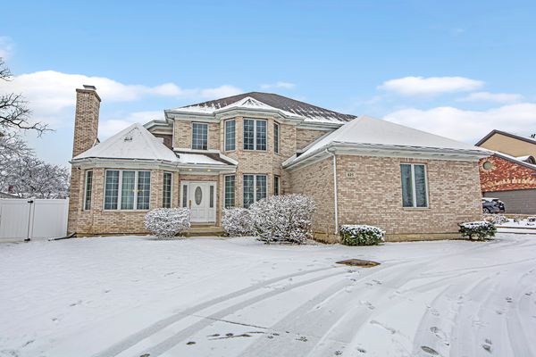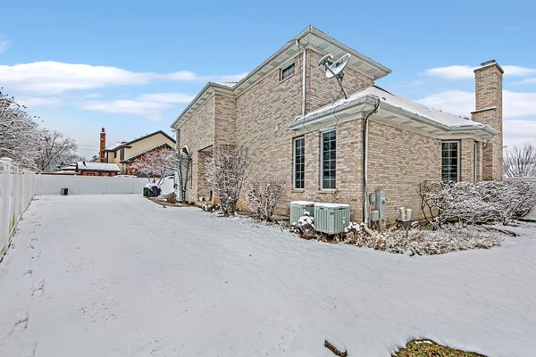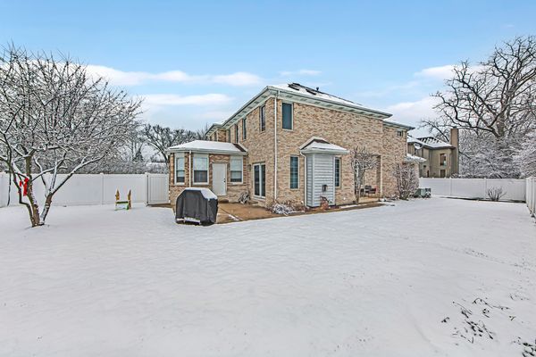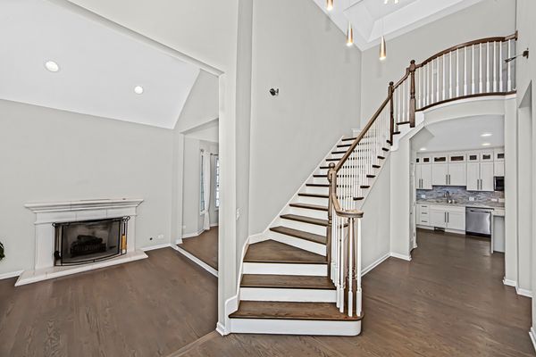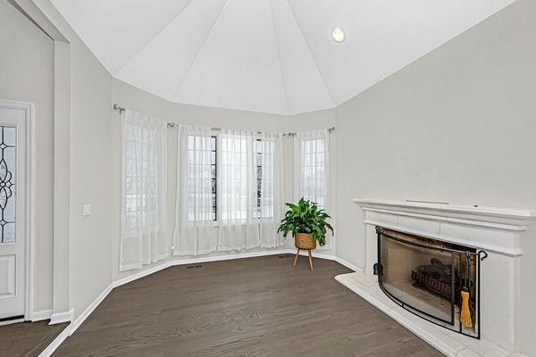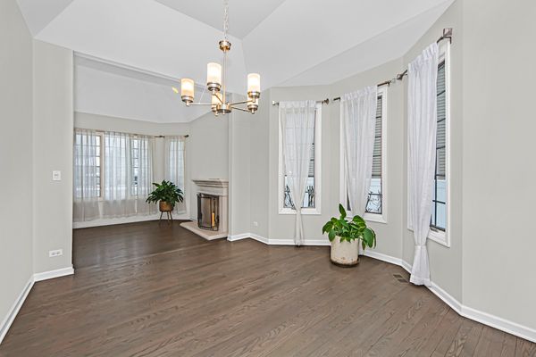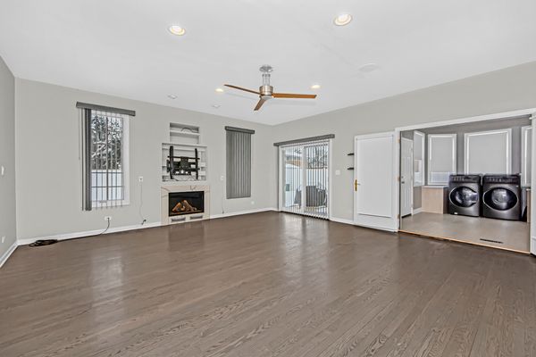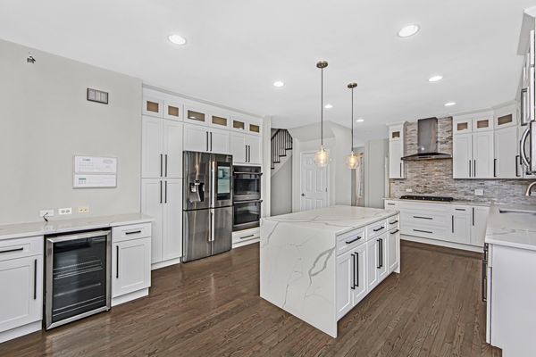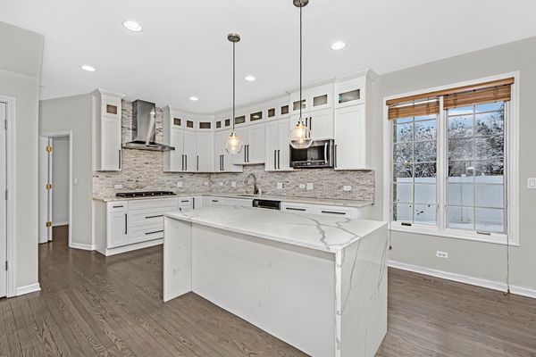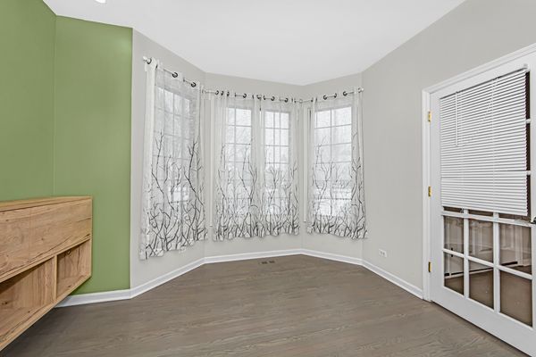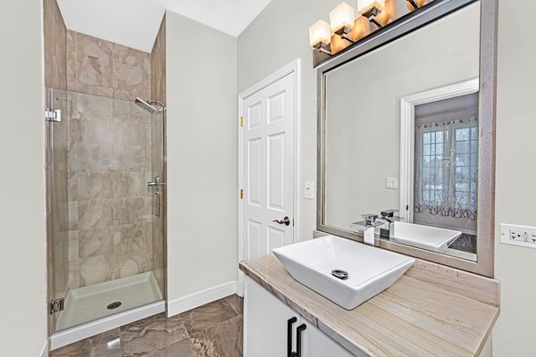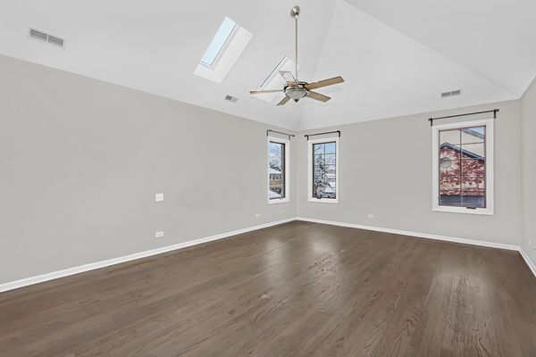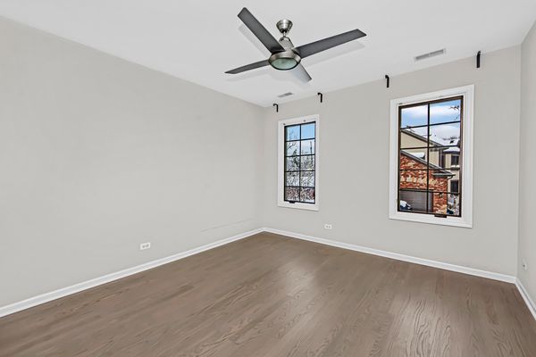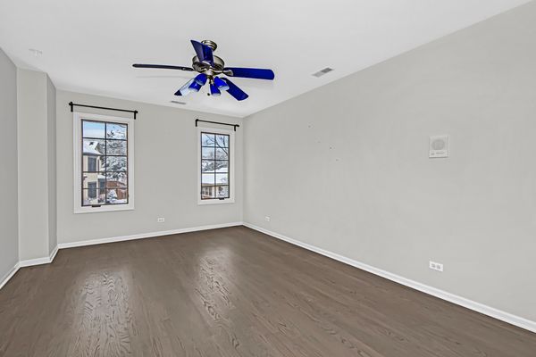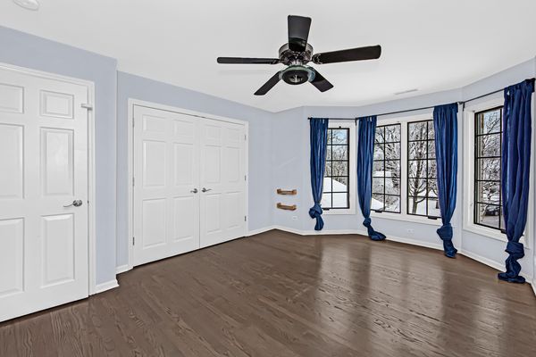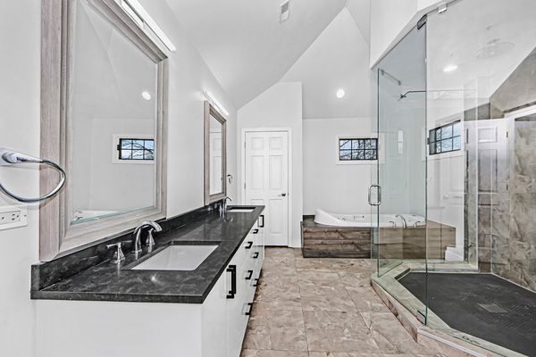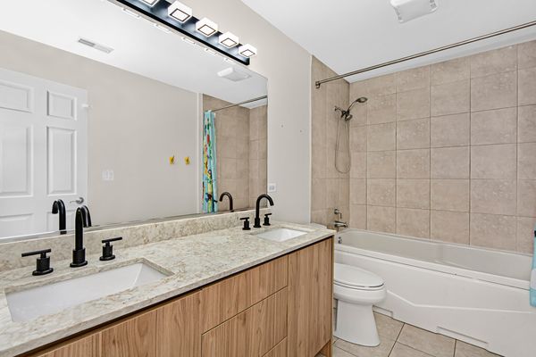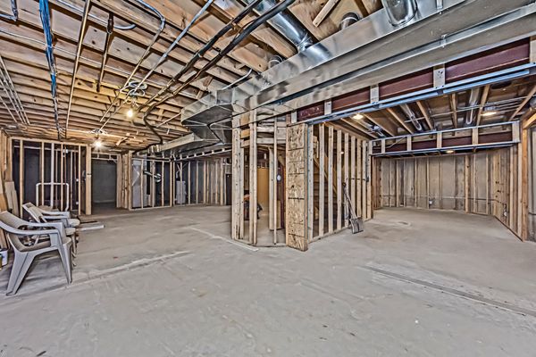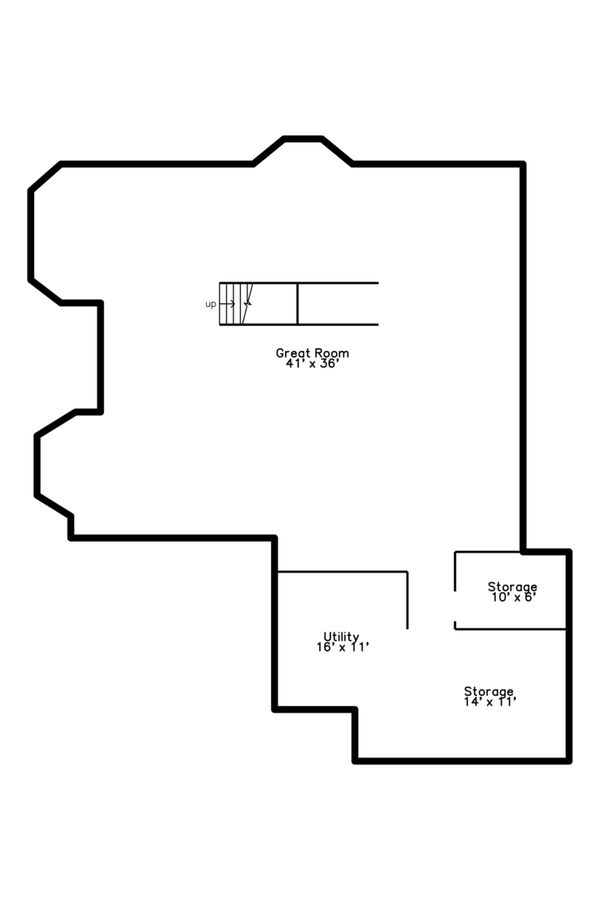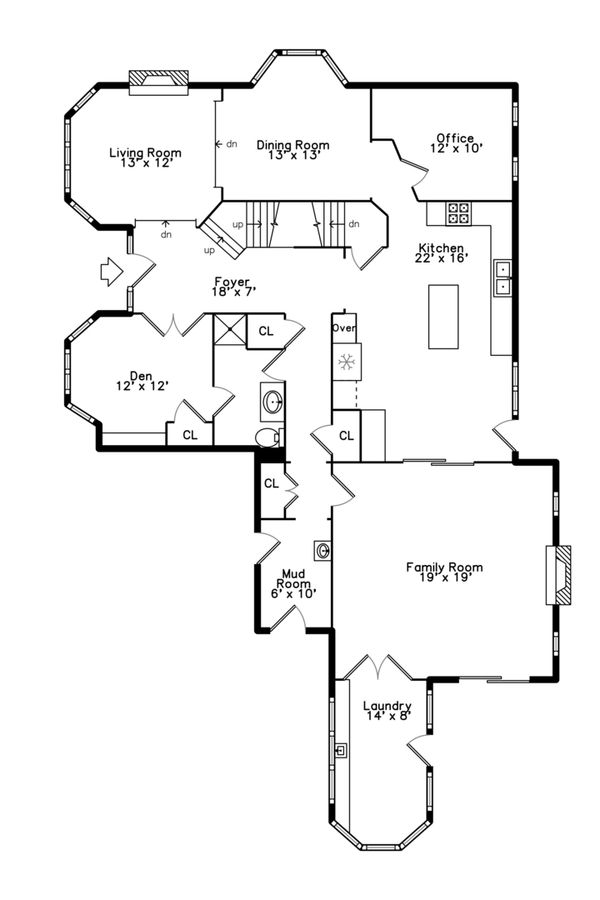625 Meadow Court
Elk Grove Village, IL
60007
About this home
Welcome home to 625 Meadow Ct, Elk Grove Village. This meticulously renovated 5-bed+den, 3-bath, 3810 sq ft residence is a sanctuary of sophistication. Tons of space for entertaining throughout this home along with a huge backyard that meets all your summer activity desires especially if you are a grillmaster. Inside this home you are stepping into a culinary dream with quartz countertops, bespoke white custom cabinets, and gray hardwood floors that seamlessly complement the top-of-the-line Samsung stainless appliances, complete with the innovative Family Hub for a cutting-edge kitchen experience. Beyond the kitchen, this residence boasts a suite of modern conveniences, including a 48A Tesla charger, an audiophile Atmos-ready speaker setup, in-law suite, and in-wall Ethernet. Security is paramount with A/V camera readiness throughout. Nestled in a serene cul-de-sac, the home offers not only opulence but also practicality, just 2 mins from the 90 expressway and a mere 10-minute drive to O'Hare Airport. This is the embodiment of refined living, where every detail has been considered for an unparalleled lifestyle.
