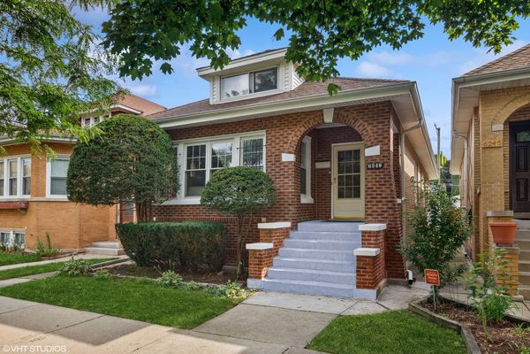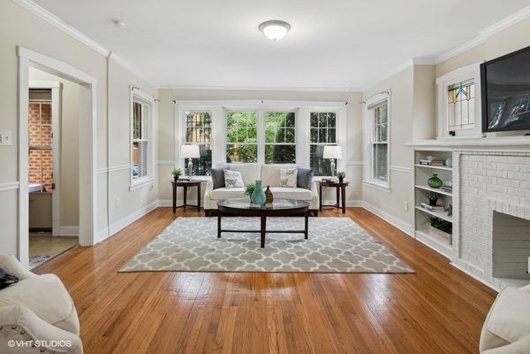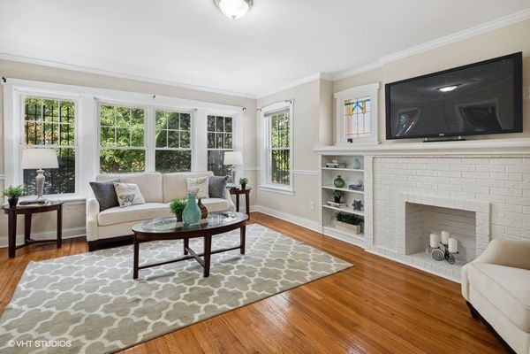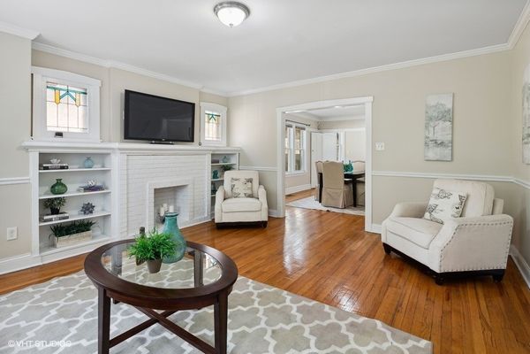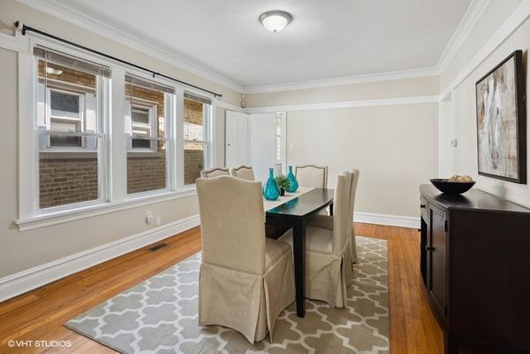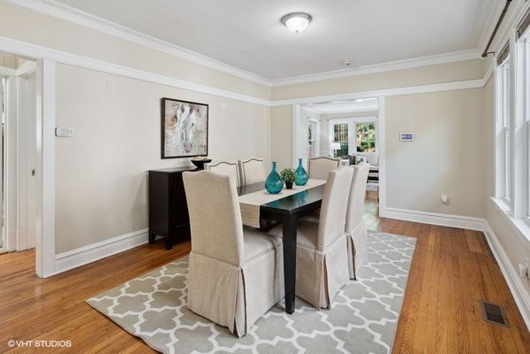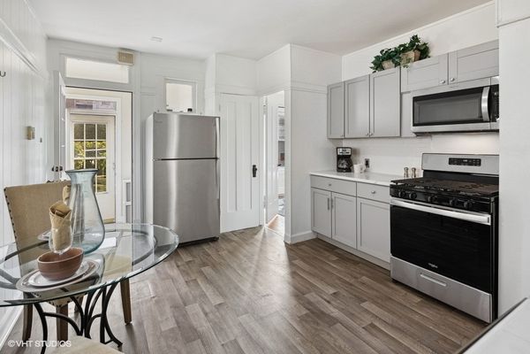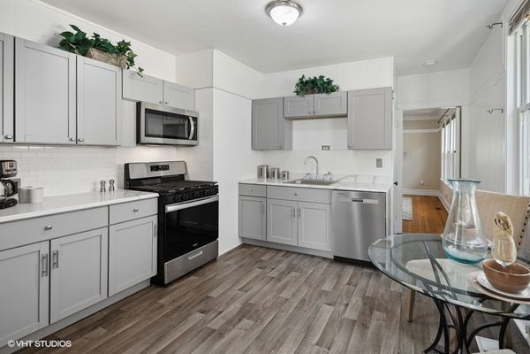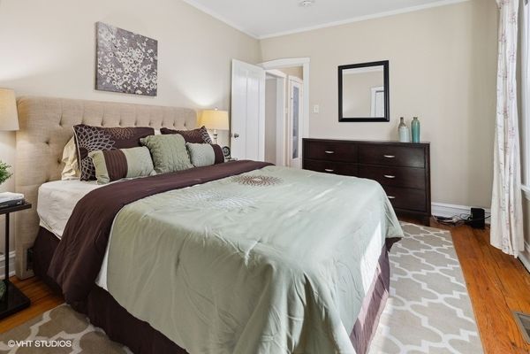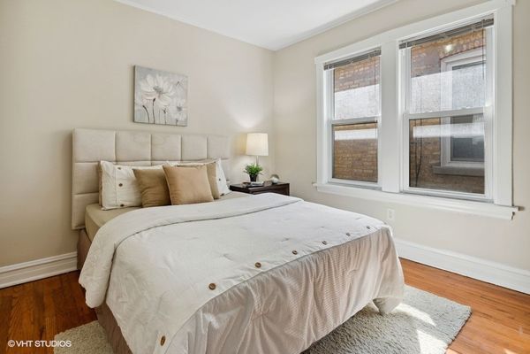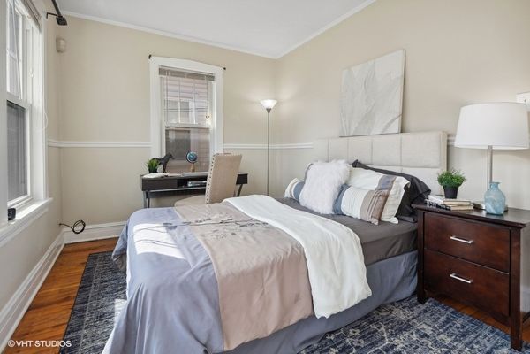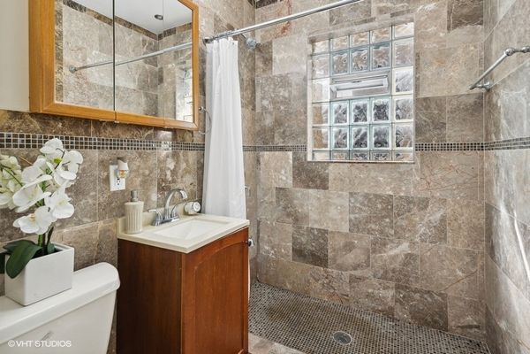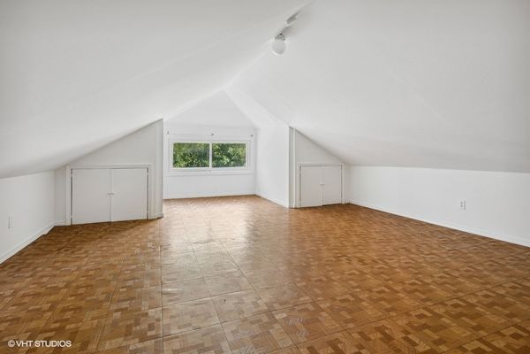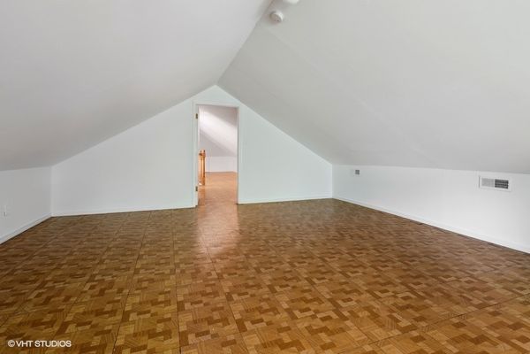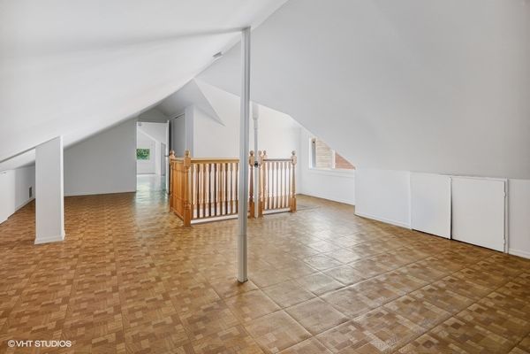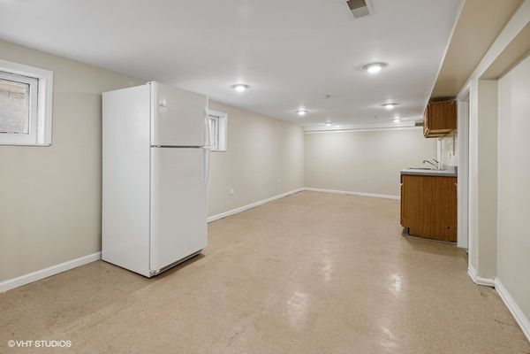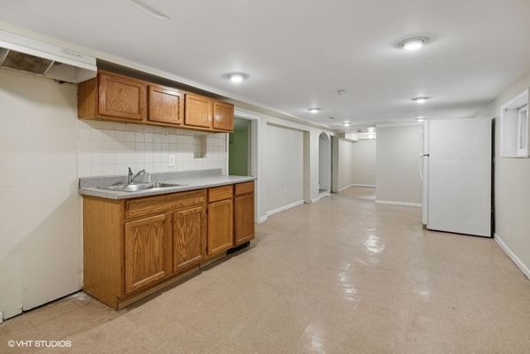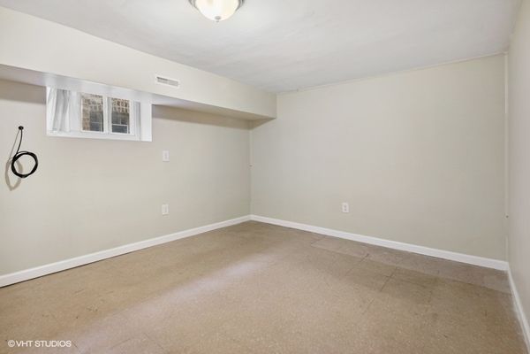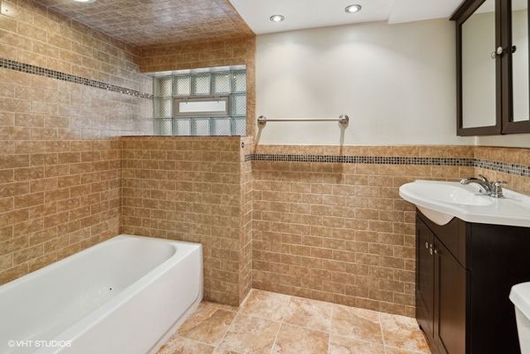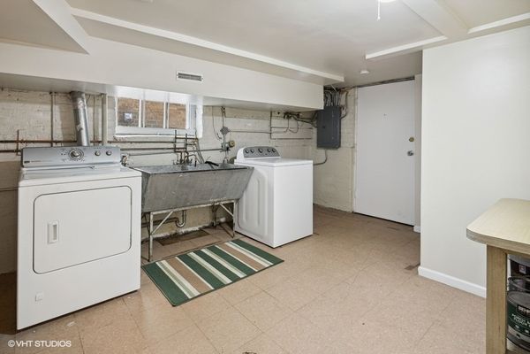6249 N FAIRFIELD Avenue
Chicago, IL
60659
About this home
Don't miss your opportunity to own this charming all brick, 6-bedroom historic bungalow in West Ridge. Step inside and be greeted by the inviting open floor plan, from the rich hardwood floors to the original stained-glass windows, trim, and fireplace, this beauty delivers a blend of warm vintage design and convenient modern features. The main level is bright and inviting, boasting a comfortable living area and spacious dining room, perfect for entertaining guests or enjoying quality time with the family. A full bath separates two generously sized bedrooms on the first floor, a third room at the rear of the home will easily be transformed into the perfect home office or sunroom. While great care has been taken to preserve some historic features, the updated kitchen, featuring a convenient eat-in dining space, stainless steel appliances, and subway tiled backsplash adding a touch of modern luxury. Venture upstairs to discover an additional spacious bedroom, tons of closet storage, and a large flex space with potential for a family room, play room, or multi-purpose. The lower level lives like an in-law suite offering two more bedrooms, a 2nd kitchen, a large common area with laundry, and massive storage room. Lower level also includes an updated 2nd full bath. This home has been very well maintained, including a brand-new kitchen w/ custom backsplash, newer windows, newer roof, refinished floors, recent tuck pointing. The backyard has a lush garden and fenced yard, creating the perfect space for outdoor gatherings and relaxation. The two-car garage is solid w/ adjacent parking pad for a 3rd vehicle. This home is in a prime location, offering easy access to Devon, Peterson, parks, award winning schools, eclectic restaurants, nature preserves, and major CTA transportation routes, including a new Metra Peterson line, ensuring seamless and convenient travel.
