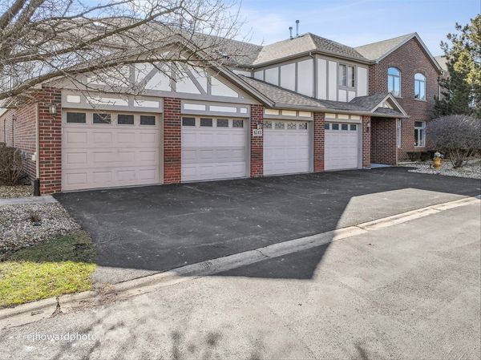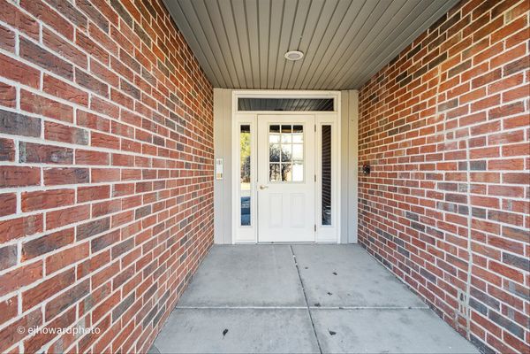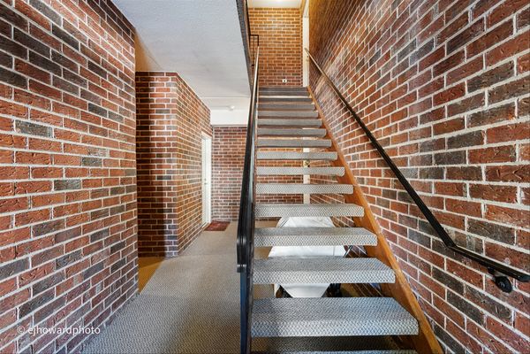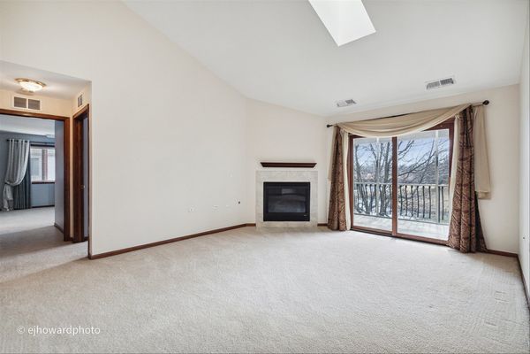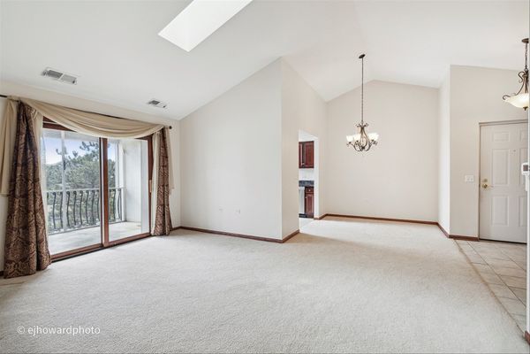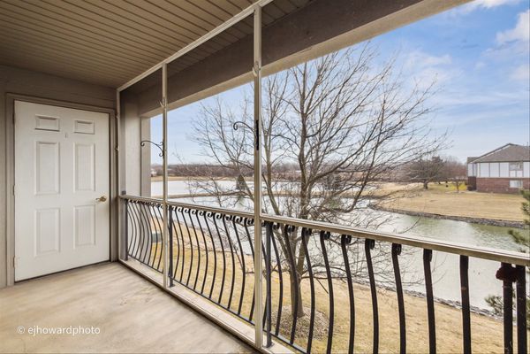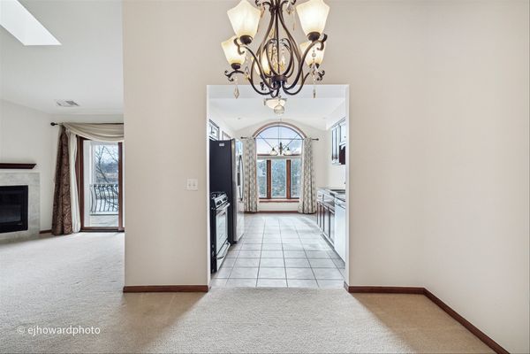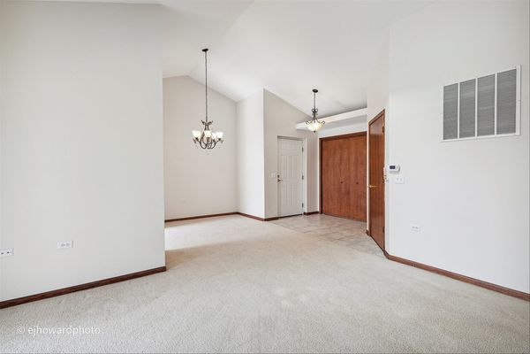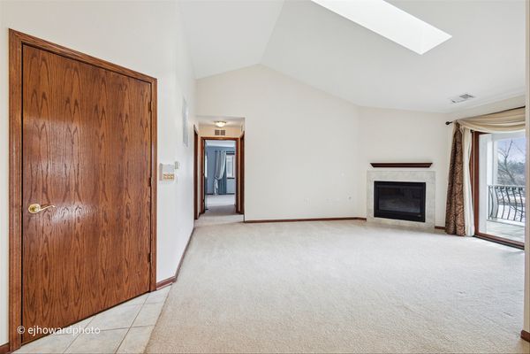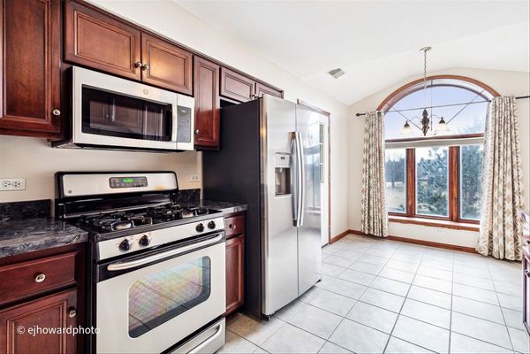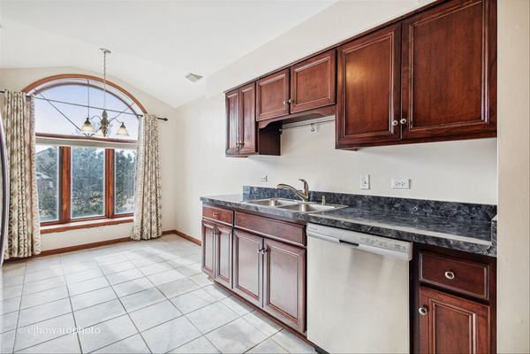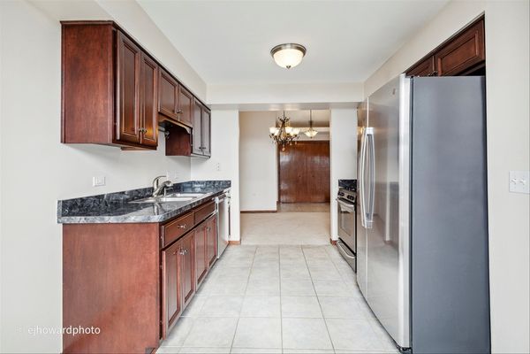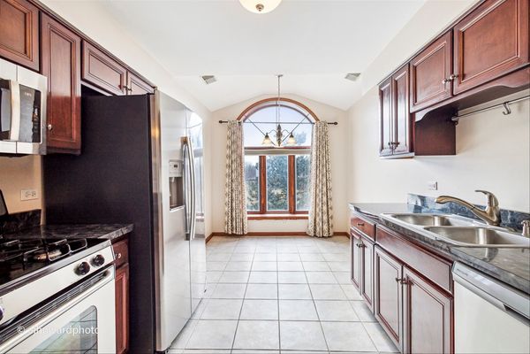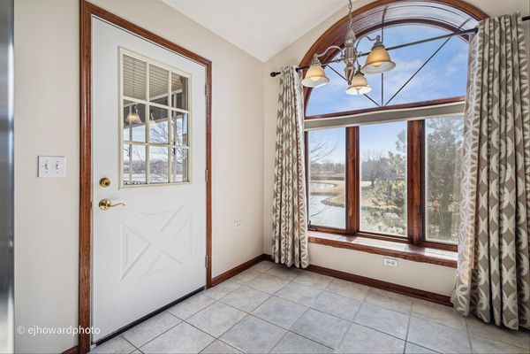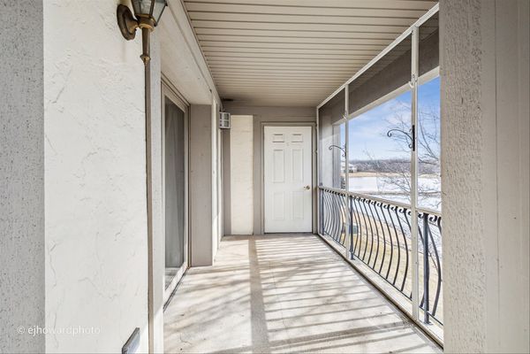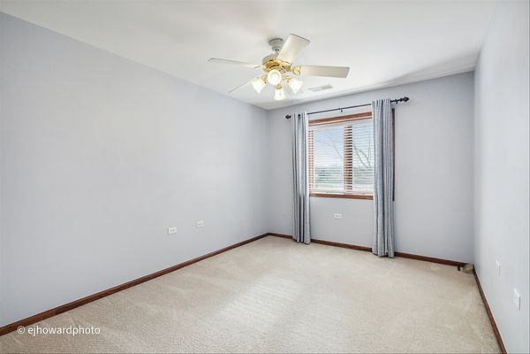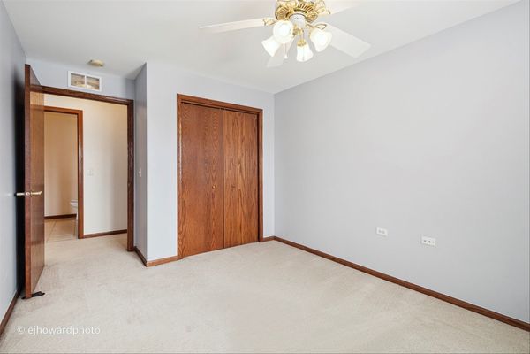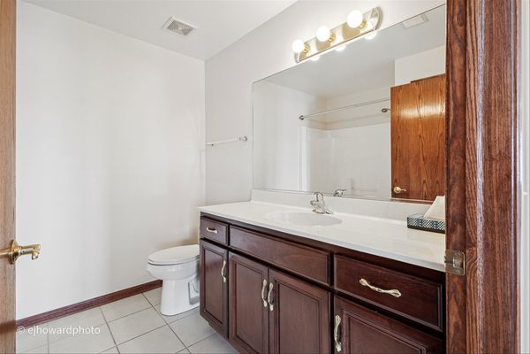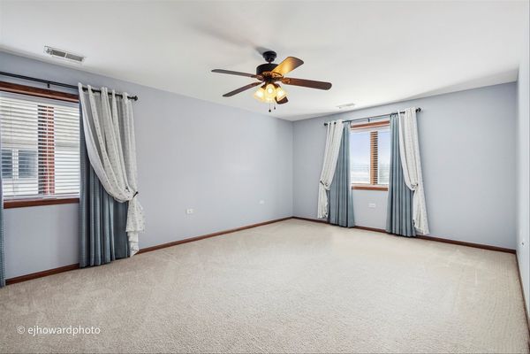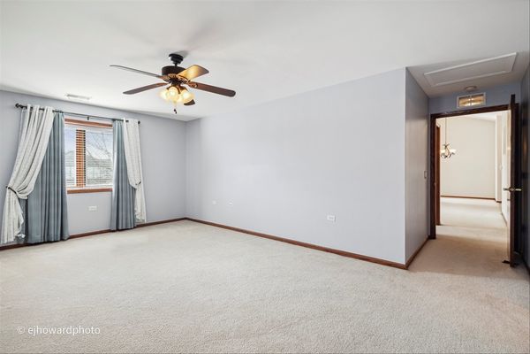6245 Misty Pines Drive Unit 3
Tinley Park, IL
60477
About this home
SIMPLY GORGEOUS! THIS SECOND FLOOR CONDO WITH CHAIR LIFT (!) IS IN MOVE IN CONDITION FOR THE NEW BUYER--SPACIOUS INTERIOR THROUGHOUT, SKYLIGHT AND FIREPLACE IN LIVING ROOM, SEPARATE DINING ROOM MAKES ENTERTAINING A BREEZE. CATHEDRAL CEILINGS IN LIVING AND DINING ROOMS--THE EAT-IN KITCHEN OFFERS, CERAMIC FLOORING, RICH CHERRY STAINED CABINETRY THAT MATCHES THE UNIT'S TRIM AND DOORS---STAINLESS STEEL APPLIANCES INCLUDING A NEW DISHWASHER PURCHASED IN 2024. TWO LARGE BEDROOMS--PRIMARY SUITE HAS A HUGE WALK-IN CLOSET, LARGER-THAN-LIFE GLAMOUR BATH WITH UPDATED GRANITE VANITY COUNTERTOP, WHIRLPOOL TUB, SEPARATE SHOWER, CUSTOM MIRRORS AND SKYLIGHT. BOTH BATHROOMS OFFER FIBERGLASS TUB/SHOWER ENCLOSURES FOR EASY CLEANING. THIS UNIT IS BRIGHT AND AIRY WITH ITS SOUTHERN AND EASTERN EXPOSURES--FULL LENGTH SCREEN-IN BALCONY WITH ACCESS FROM THE LIVING ROOM AND KITCHEN. LARGE WINDOWS INCLUDING A BEAUTIFUL PALLADIUM WINDOW IN KITCHEN BRINGS THE OUTSIDE IN WITH GORGEOUS VIEWS OF BOTH PONDS. IN-UNIT LAUNDRY AND ATTACHED GARAGE. UNIT HAS BEEN REFRESHED WITH TOUCH-UP PAINT, ALL CARPETS CLEANED. MISTY PINES IS A RESTRICTED AGE 55+ COMMUNITY. UNIT IS BEING SOLD AS IS.
