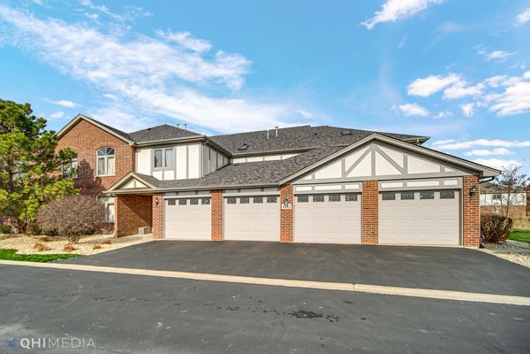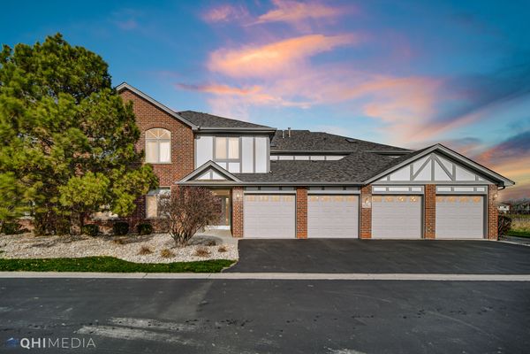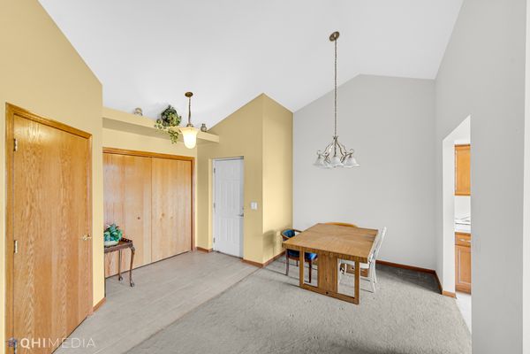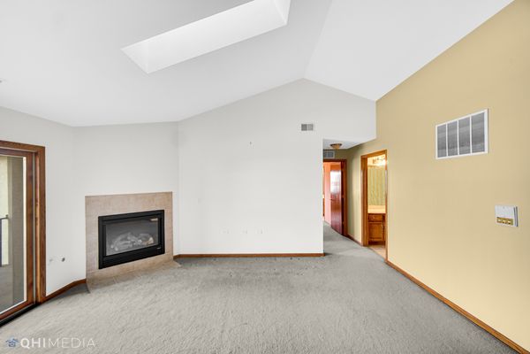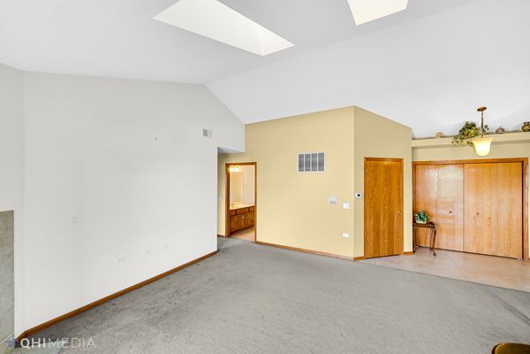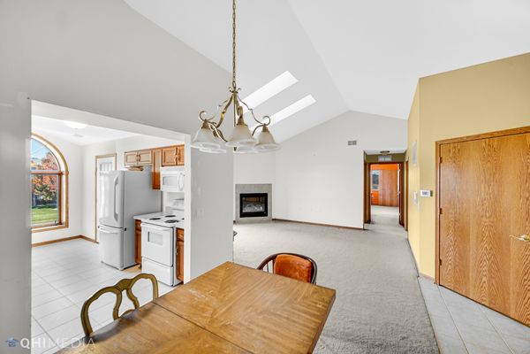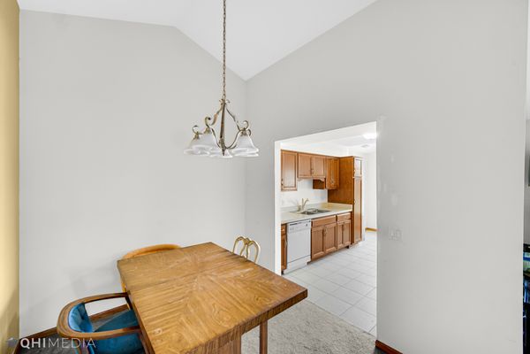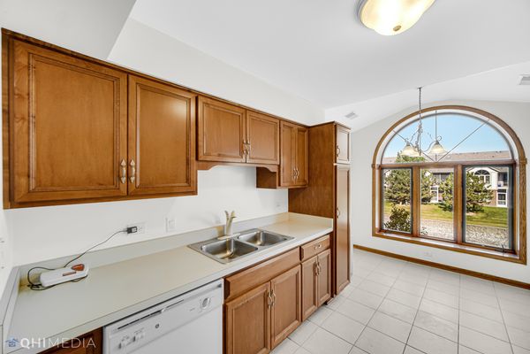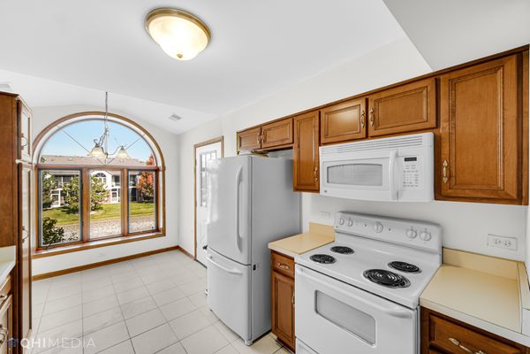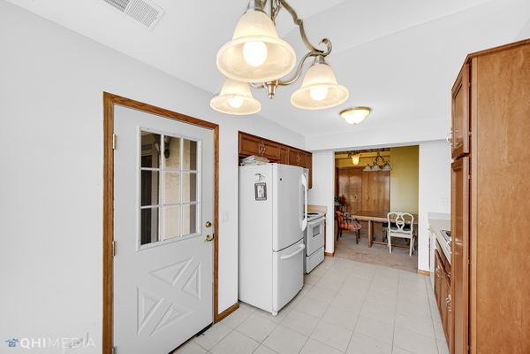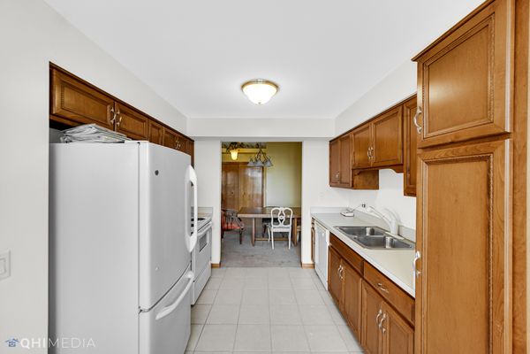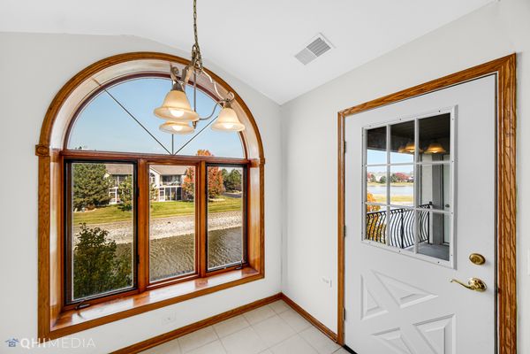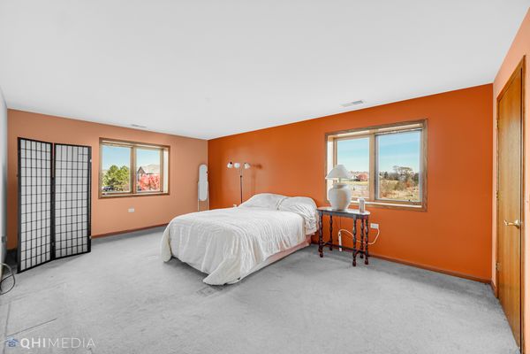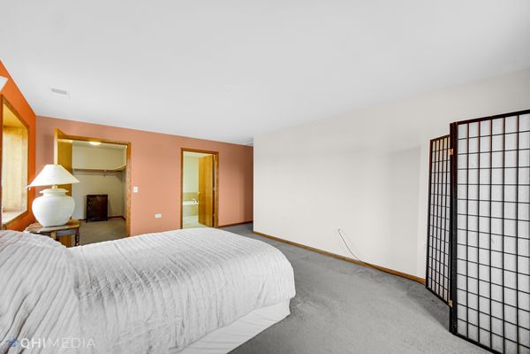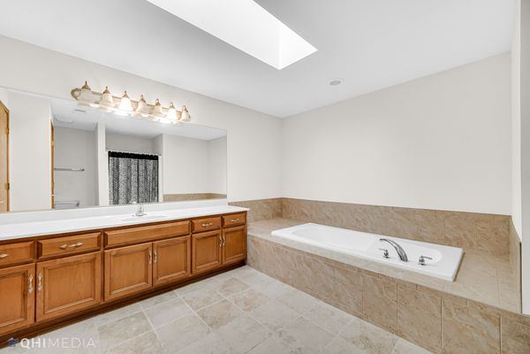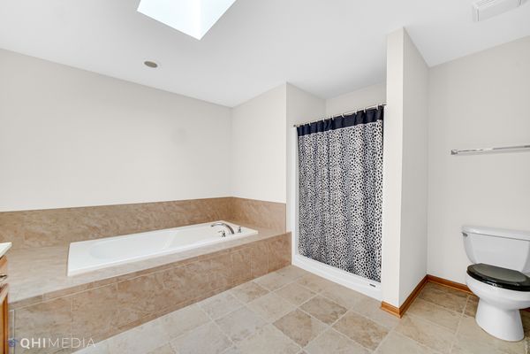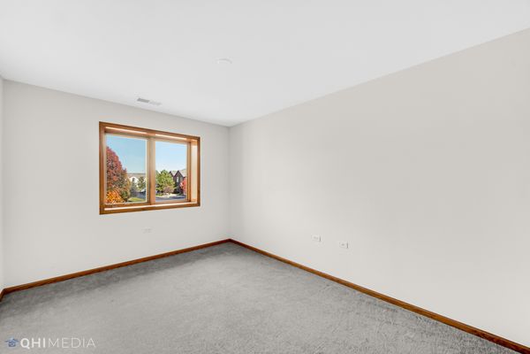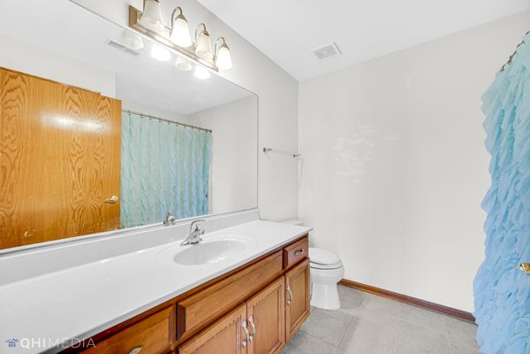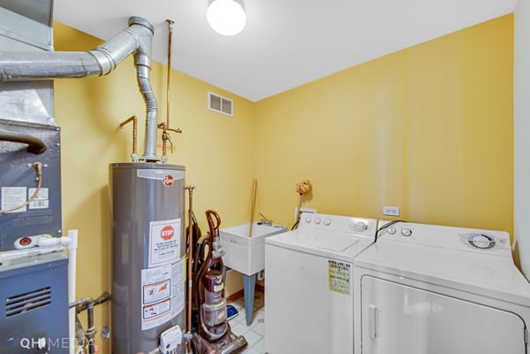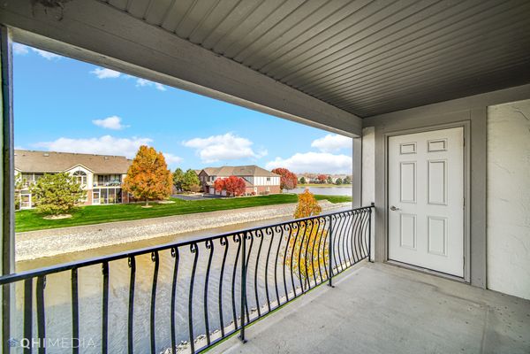6242 Kallsen Drive Unit 3
Tinley Park, IL
60477
About this home
Welcome to The Pines of Tinley Park. This is a 55+ community that is conveniently located. You are only about 5 driving minutes away from downtown Tinley Park where you can find inspiring eats, activities and shopping. There is a major shopping center less than 10 minutes away on 191st and LaGrange Road. No need to travel far for most of your basic needs. You can also venture out to Orland Park, beginning at 159th and LaGrange Road. If you can't find it there, good luck with your hunt. Let's talk about this unit though. This is a Aster Model and it is the largest model in the building. This 2 bedroom, 2 bathroom condo unit is located on the second floor of this walkup building. There is no elevator. It is 1650 square feet. Upon arrival you come into a ceramic tiled Foyer. You will find expansive closet space for coats and more, just beyond the closet door, there is a utility room next to the closet, where you will find the furnace, hot water heater and the washer and dryer. There is a utility sink for hand washing or dumping mop water. You will immediately see the dining room, kitchen and living room providing a semi open floor plan. The living room has dual skylights, a fireplace and cathedral ceilings. The kitchen has a palladium window in the spacious eating area. You can access the covered patio from both the living room, sliding glass doors or through the kitchen door. On the patio, you can sit out there and have your beverage of choice and enjoy the premium water view. The living room does have a working gas fireplace to enjoy on the cold winter nights. The guest bedroom is nice enough, but the Master bedroom is quite spacious with a huge walk-in closet and the Master bathroom has a generous soaking tub and a separate shower. One of features I personally love is this unit has an attached garage and you never have to get wet or cold because of the interior access to your car. Lastly, this building has no building in front of it or on the side of it. This property is located on a street with only one way in and out, so there is very little traffic. Make an appointment right away. Keep in mind, this unit IS NOT AVAILABLE FOR RENT, so do not call and ask. This is conventional or cash only. And is being sold as is.
