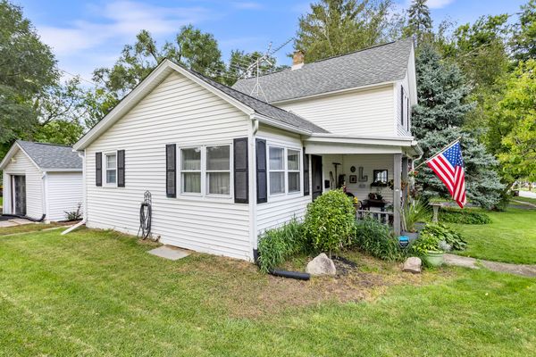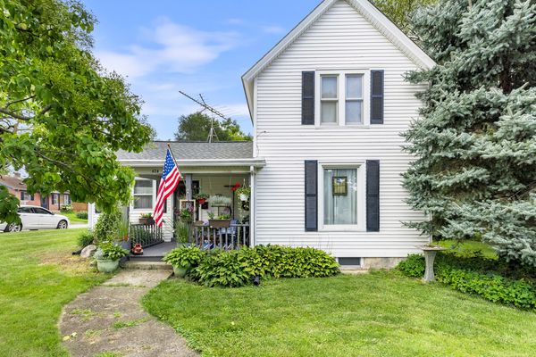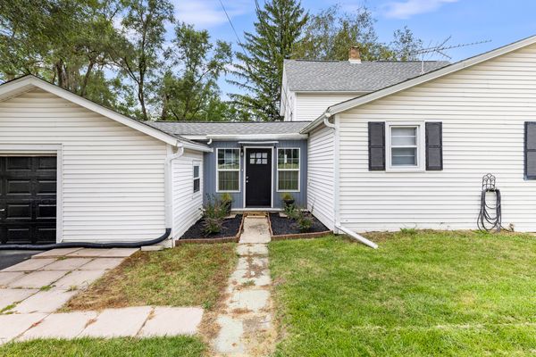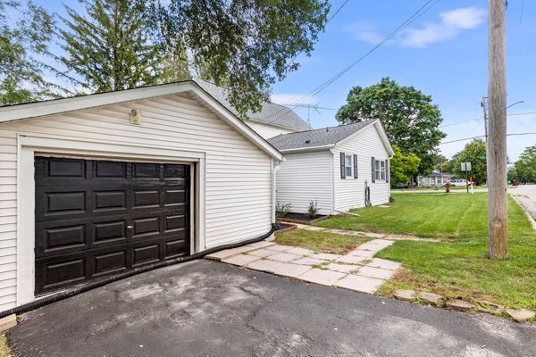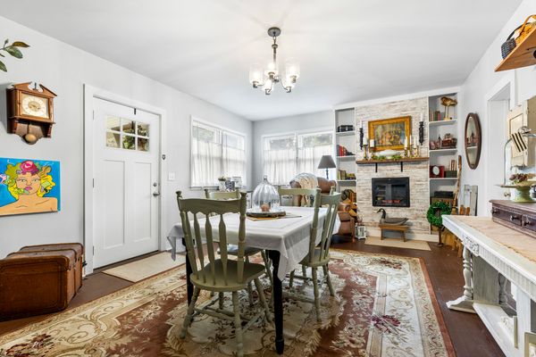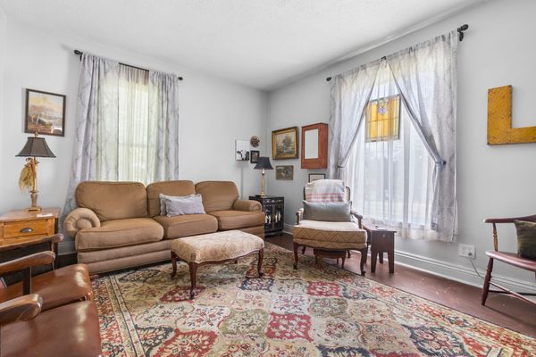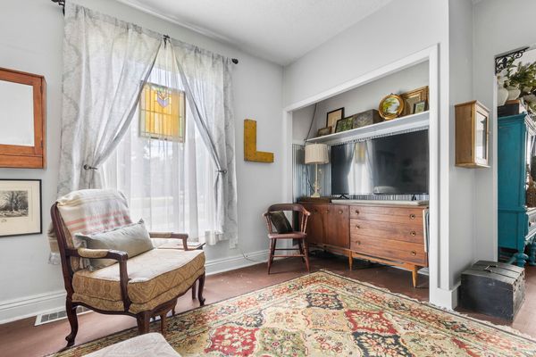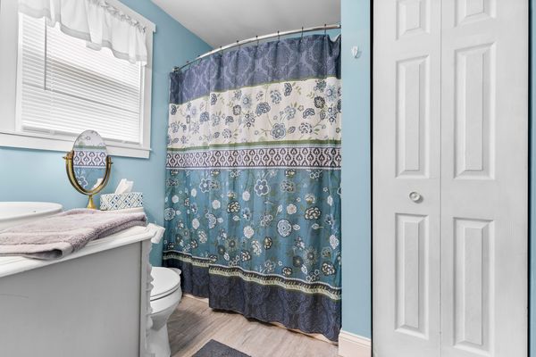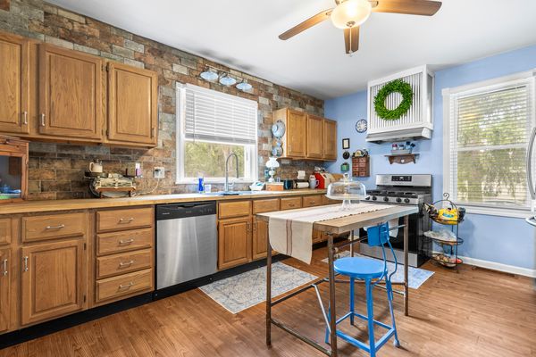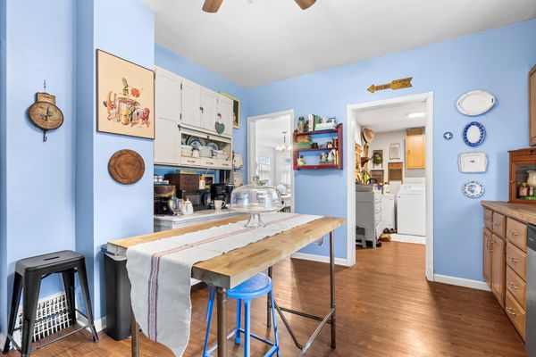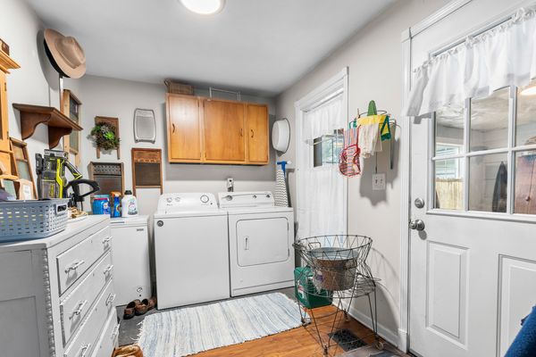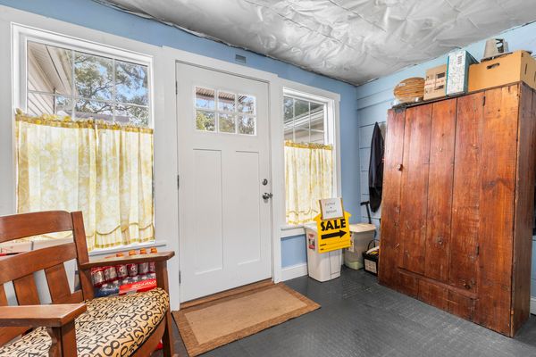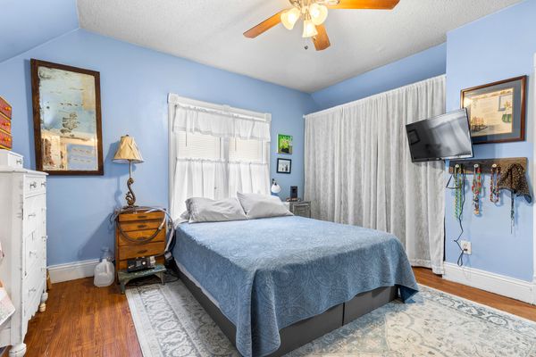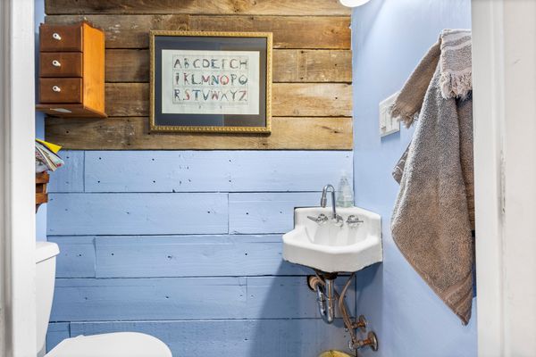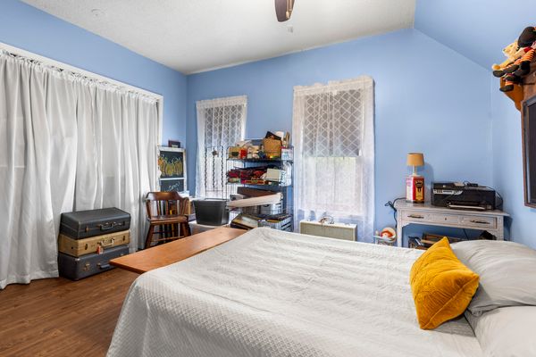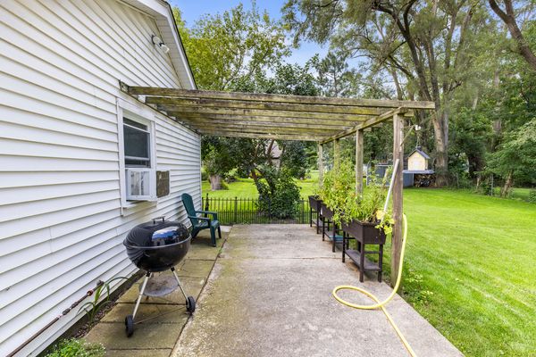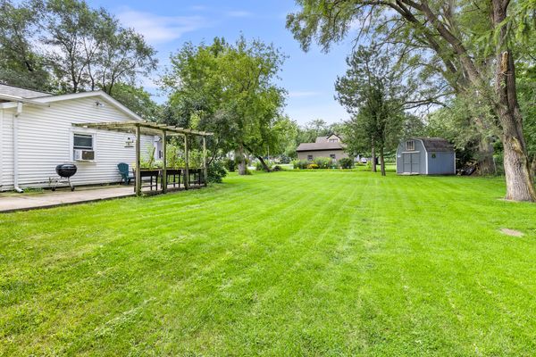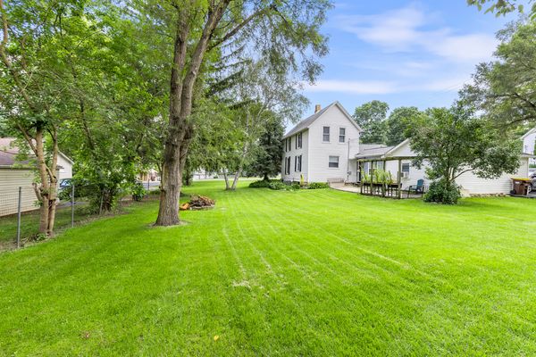624 S State Street
Marengo, IL
60152
About this home
Discover your next home! This inviting 2-bedroom, 1.5-bathroom, two-story home offers the perfect blend of classic charm and modern upgrades, all situated on a generous 0.29-acre lot. As you enter, you'll be welcomed by a bright and airy living space, ideal for both relaxation and entertaining. The main floor features a cozy living room, a separate dining area, and a kitchen ready to cater to your culinary adventures. As well as a newly updated full bathroom. Upstairs, you'll find two spacious bedrooms and a half bathroom, offering comfort and privacy. This home has seen several key updates that enhance its comfort and efficiency. A new furnace was installed in 2021, and the air conditioning system was updated in 2022, ensuring you stay comfortable in all seasons. Several newer windows have been added to boost energy efficiency and allow natural light to fill the home. Additionally, the roof and sheeting were replaced within the last six years, providing peace of mind for years to come. Step outside to enjoy the expansive 0.29-acre lot, offering plenty of space for gardening, outdoor activities, or simply relaxing in your private oasis. The sizable yard is perfect for hosting gatherings or enjoying quiet moments of solitude. Conveniently located in the heart of Marengo, this home is just minutes from local amenities, schools, and parks, making it a perfect choice for anyone seeking a blend of small-town charm and modern convenience.
