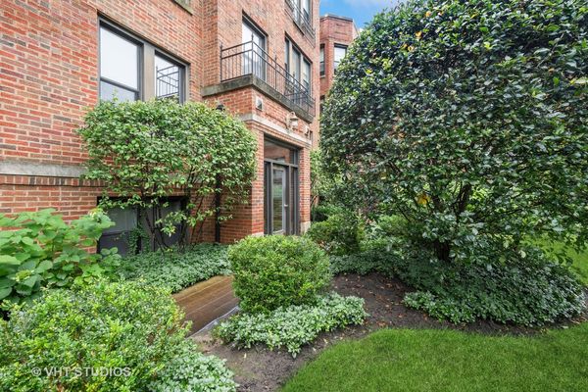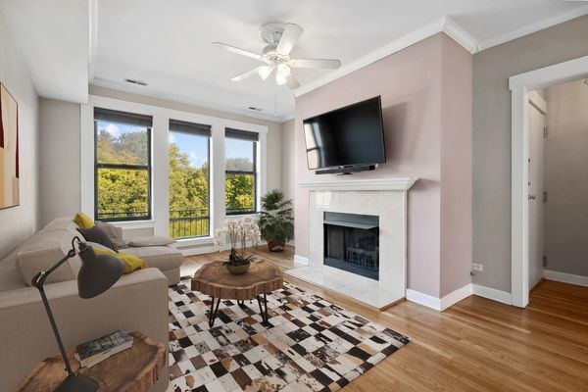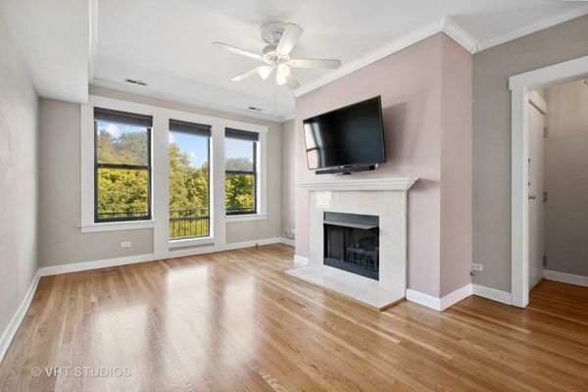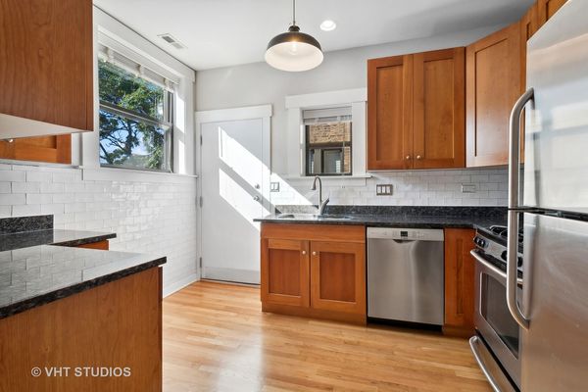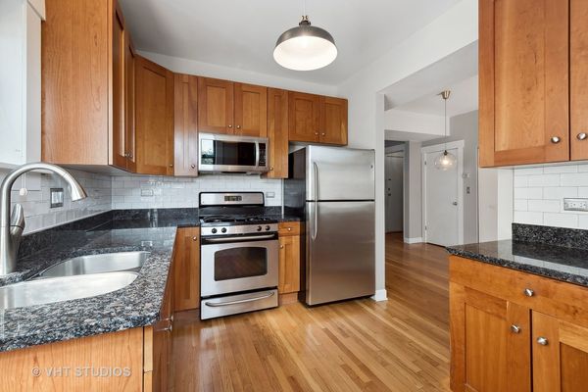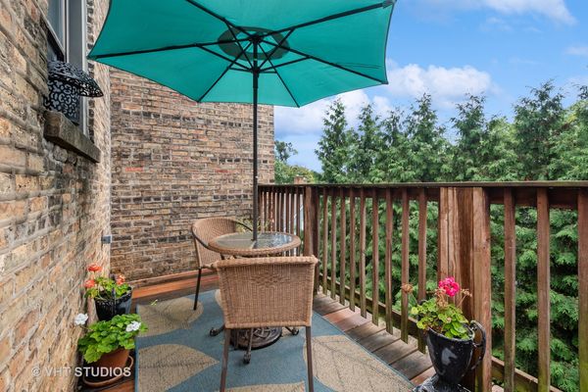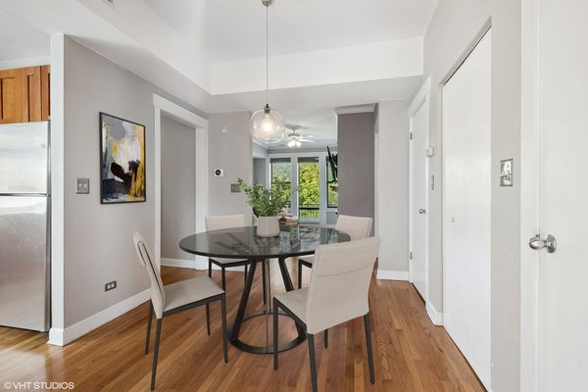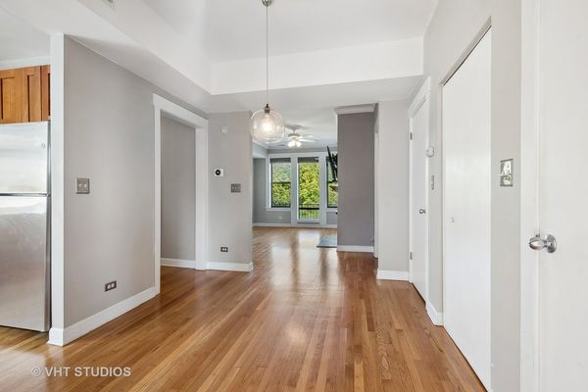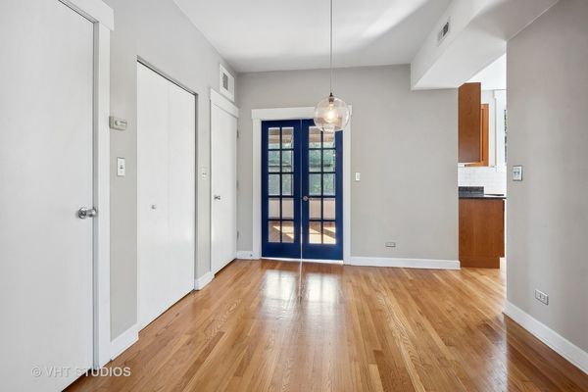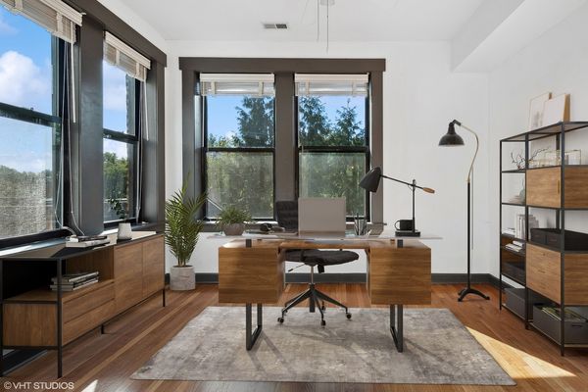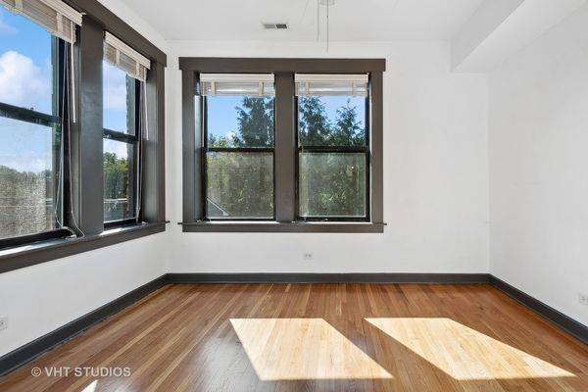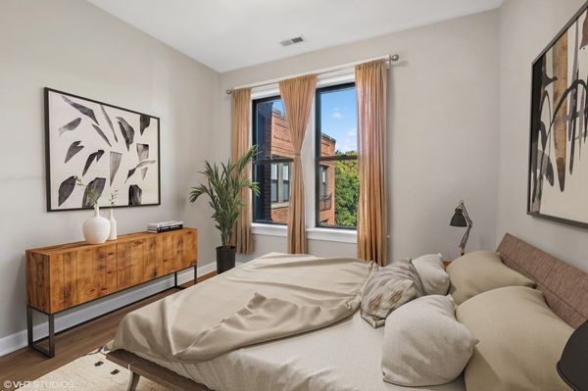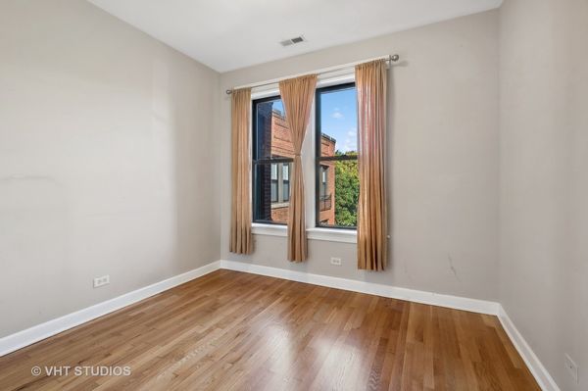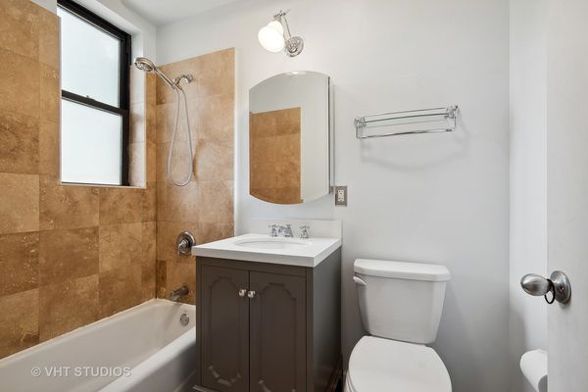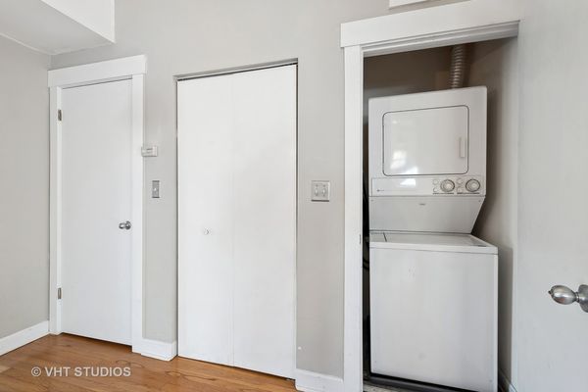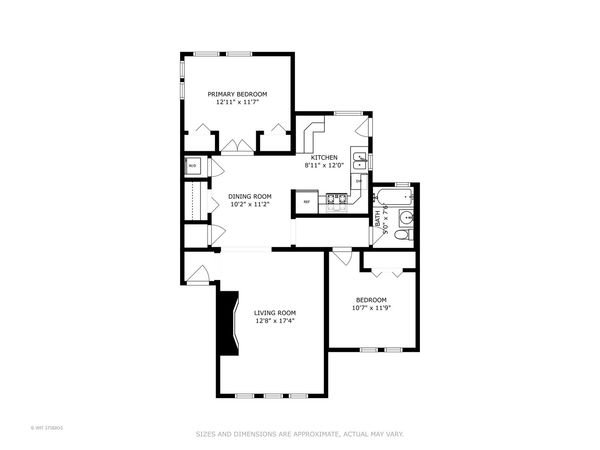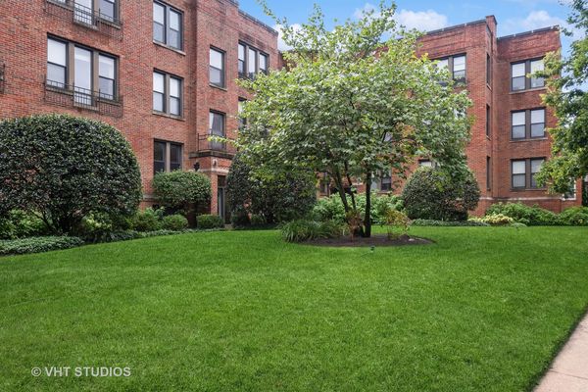624 Judson Avenue Unit 3
Evanston, IL
60202
About this home
Excellent value near the lake, parks, both trains, and dining in this sought after neighborhood! Bright and quiet top floor with pretty views, an open floor plan and all the comforts your need; in-unit washer/dryer make it easy living in the tree tops! Enjoy central AC and heat, a gas fireplace for the chilly days coming and high ceilings.. Stainless steel appliances are found in the sunny kitchen with lots of cherry cabinets, granite counters, a newer dishwasher plus you can step out to your own outdoor space on the rear deck for easy container gardening and handy grilling spot, or your morning Tea! JUST REFINISHED hardwood floors throughout! The second bedroom SE exposure, opens through french doors and works nicely as an office, nursery or guest room. Insulated windows are a bonus and a new storm door was added at the kitchen. Good-sized storage locker in the basement and there is also a separate bike room. This building is pet friendly, and currently no restrictions on renting the unit in the future if needed. EZ street parking. Professionally managed building. Just a short walk to the beach and to the South Blvd CTA stop, Metra, shops, groceries, etc. Ready to move into today!
