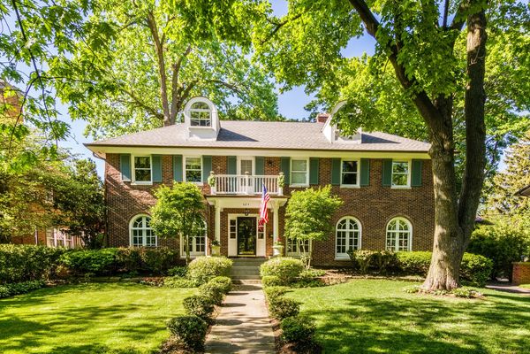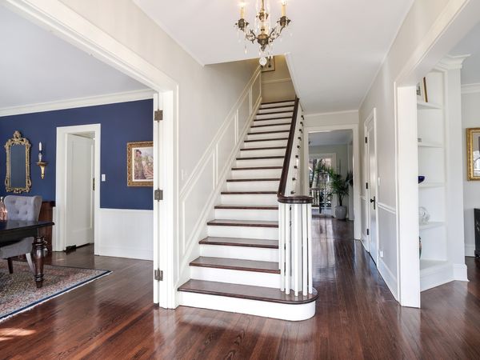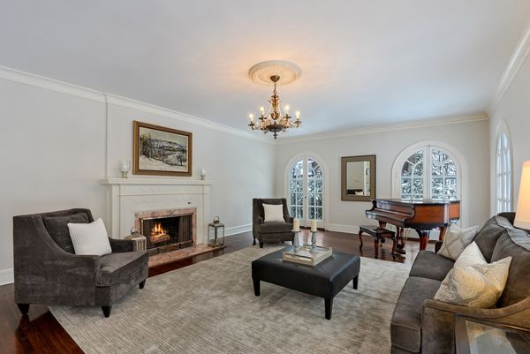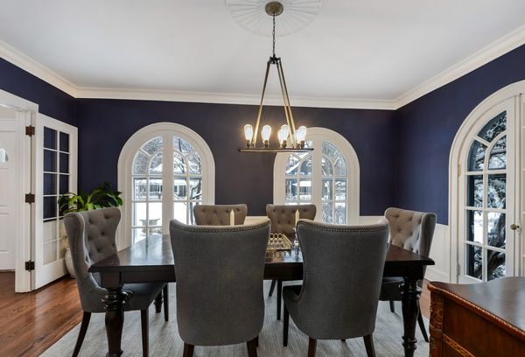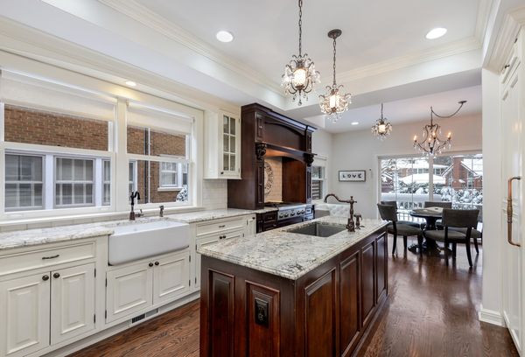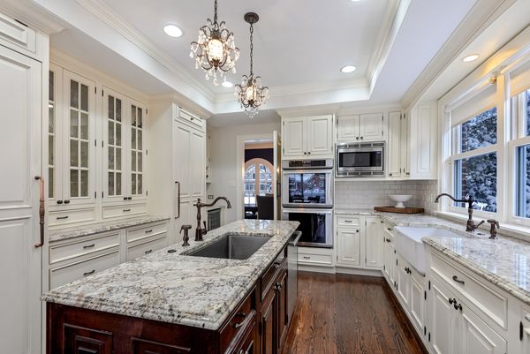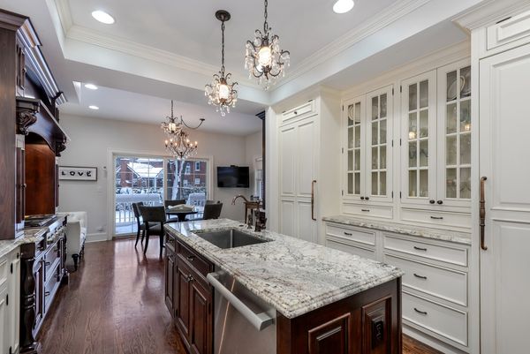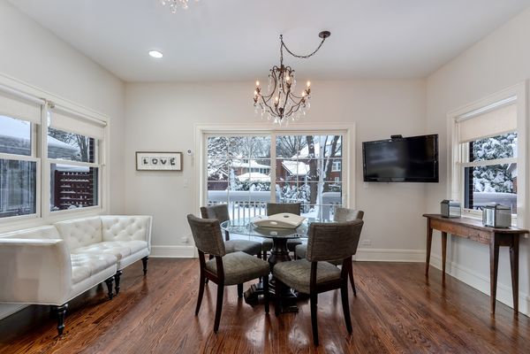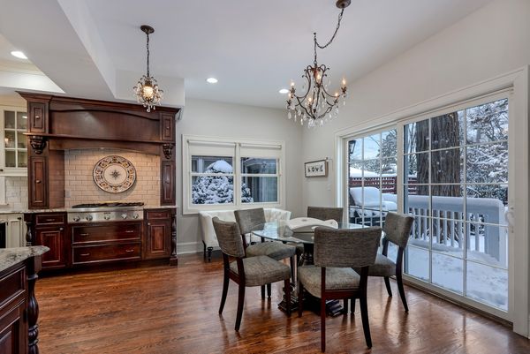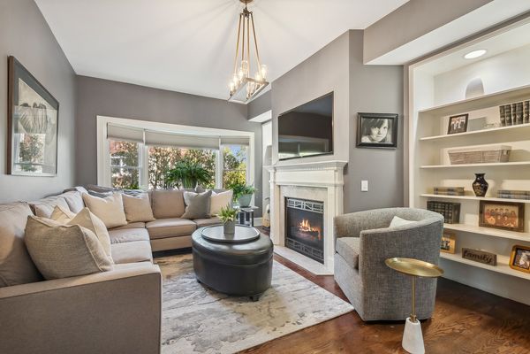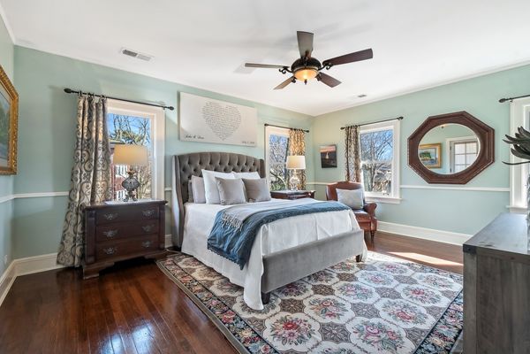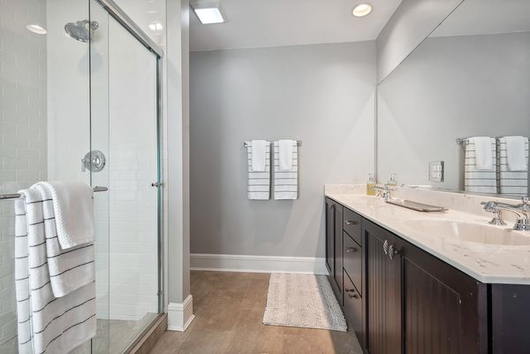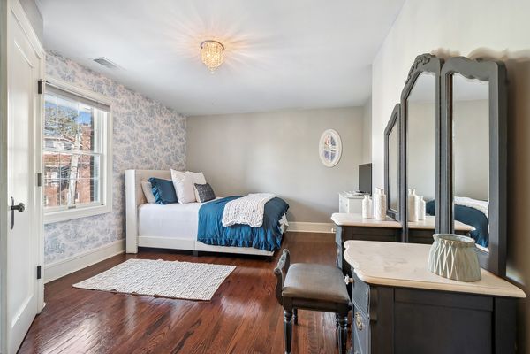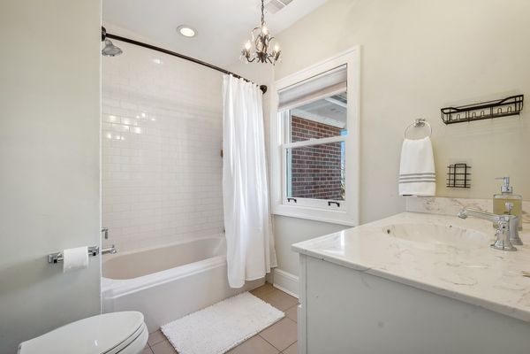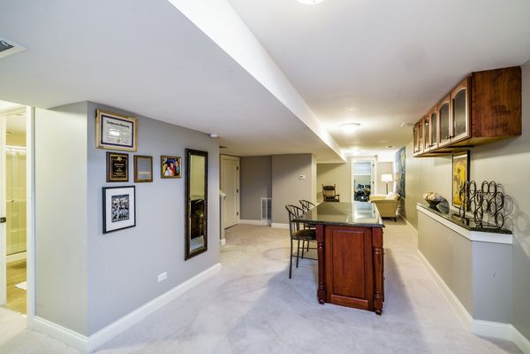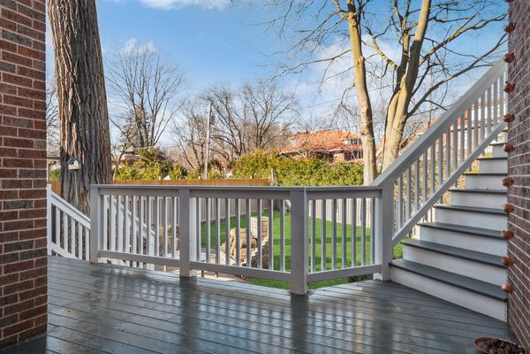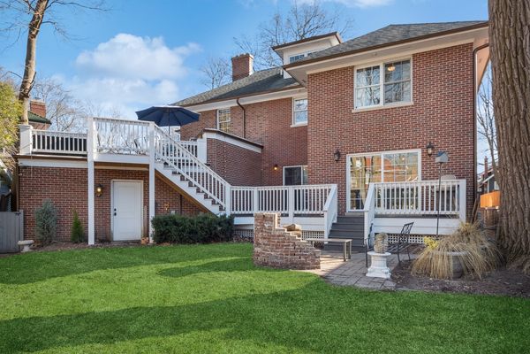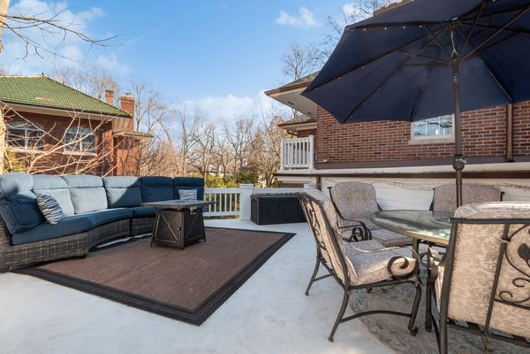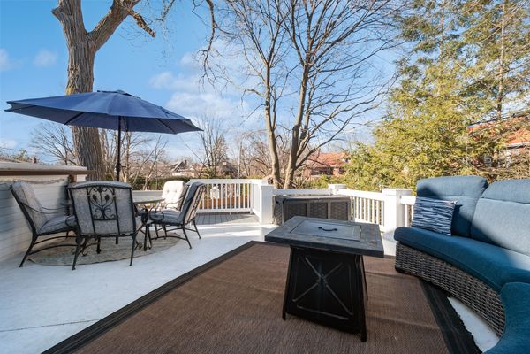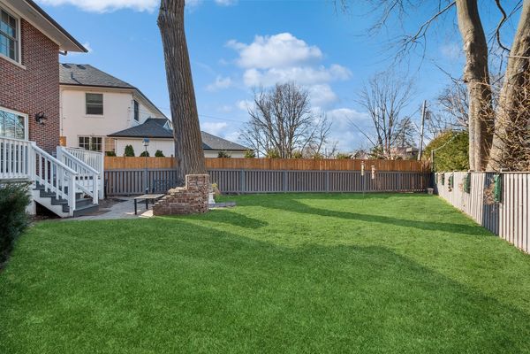624 ELMWOOD Avenue
Wilmette, IL
60091
About this home
Coming Soon! Situated on stunning Elmwood Avenue in the CAGE! Close to Elmwood Beach with easy access to Lake Michigan, sailing & the beach! A premiere location near Gillson Park, Plaza del Lago, awesome restaurants, shopping, schools & train stations. This beautiful center entry colonial features five plus bedrooms, 5.1-bathrooms and has been renovated and expanded in 2011. A beautiful mix of original architectural details with transitional updates throughout. Fall in love the moment you approach this special home. A lovely foyer, an oversized living room with wood burning fireplace, stunning arched windows and doors and formal dining room is just the beginning. A Chef's eat-in kitchen with granite countertops, center island, custom cabinetry, beautiful built ins, & Thermador appliances all lead to the rear yard. Enjoy a family room with a fireplace, a first-floor separate mudroom, a formal powder room and rare newer two car attached garage with newer roof top deck overlooking the rear yard. The second floor offers four bedrooms, three full bathrooms and a spacious laundry room with a newer washer and dryer. The Primary bedroom suite features a private deck, a huge walk-in closet, dressing table area and spa bath! The additional bedrooms are beautifully scaled one offering an en-suite bath, and the additional two have access to a large Jack and Jill bathroom. The third-floor retreat is a great fifth bedroom with closet and private full bathroom. Do not miss the lower level with optional sixth bedroom, office, or exercise room and a full bathroom, plus recreational and bar area, and great storage! The rear yard is fully fenced with a patio, grilling space and the awesome garage roof top deck which is great for additional gathering and entertaining space! Must See!
