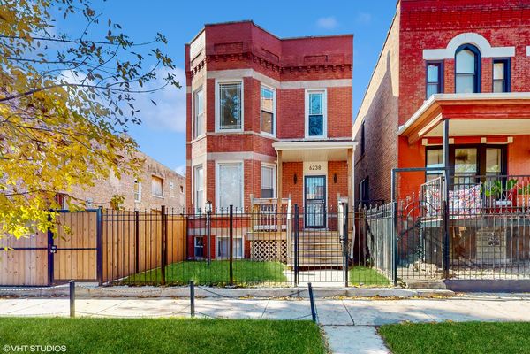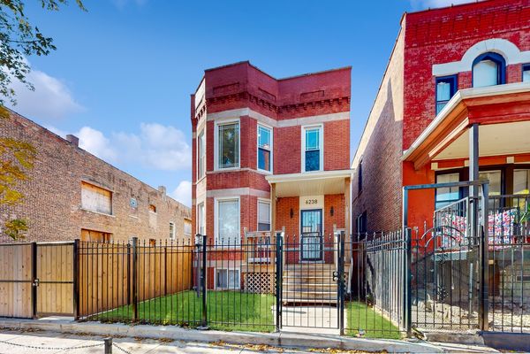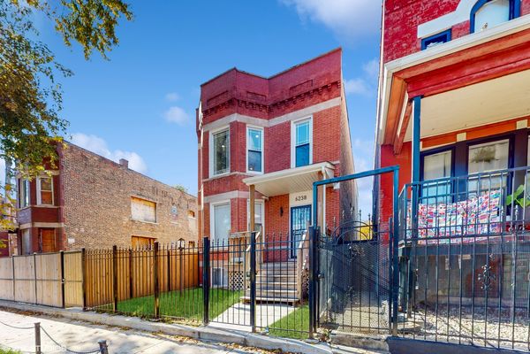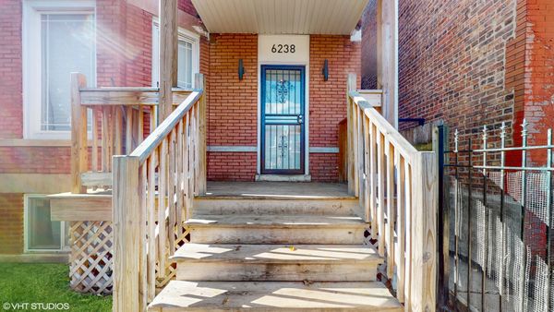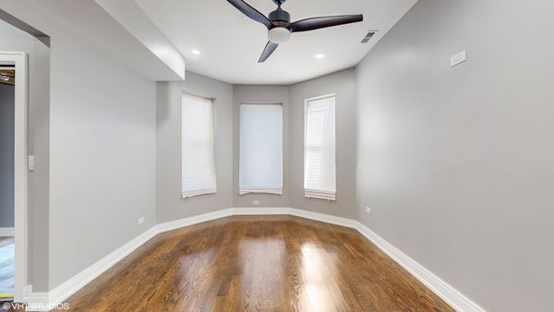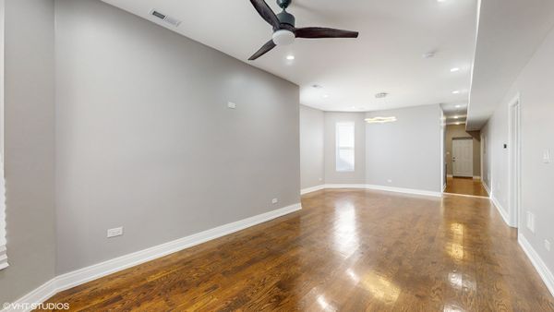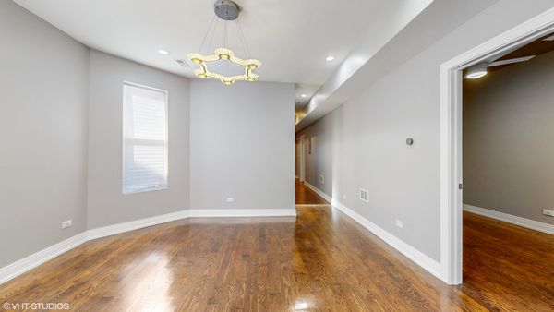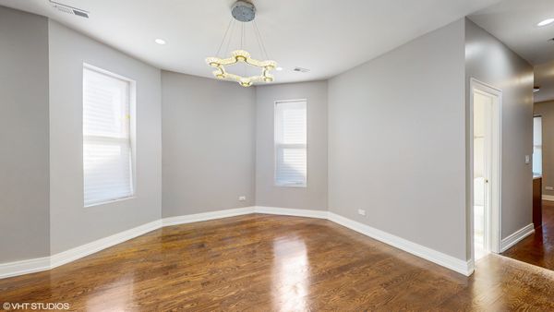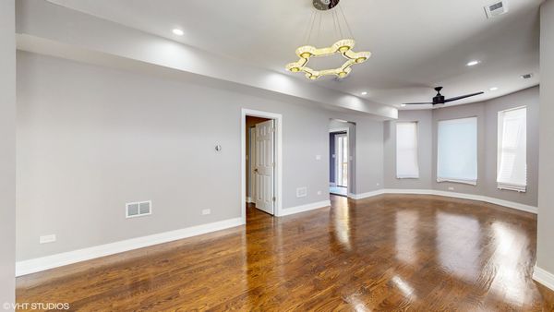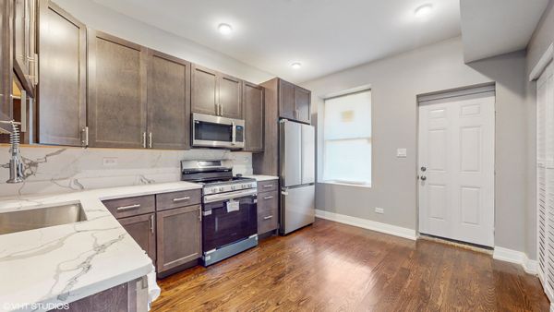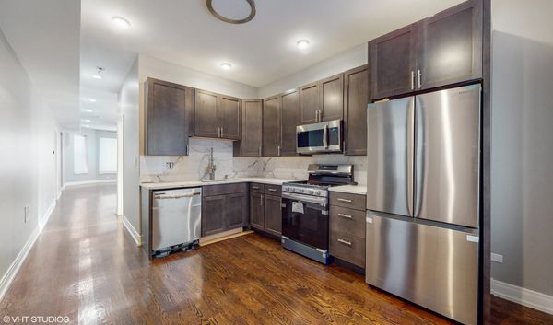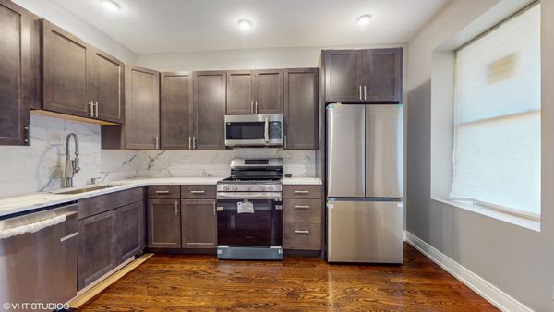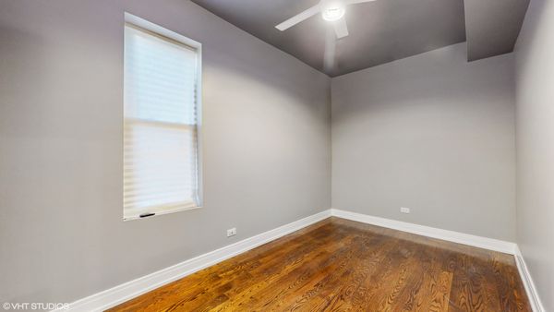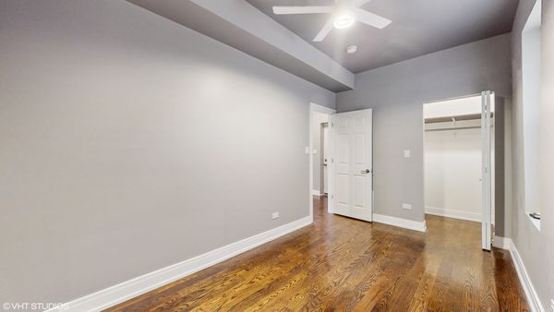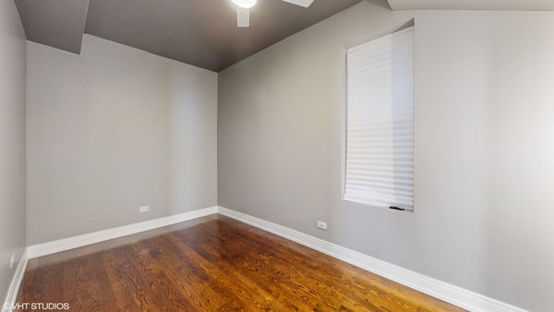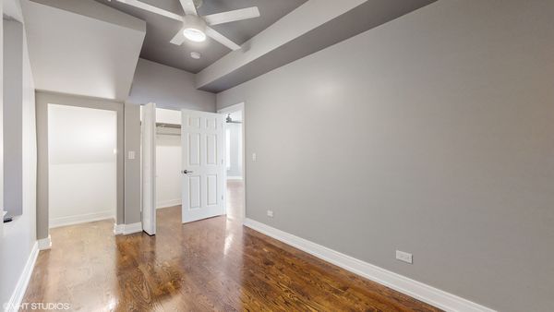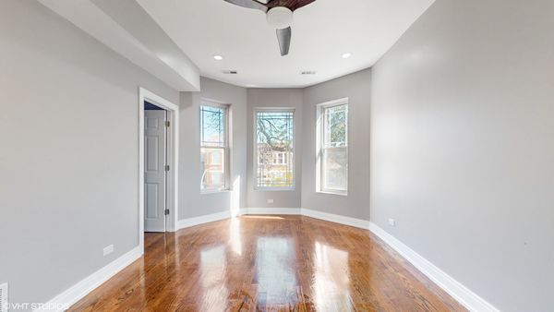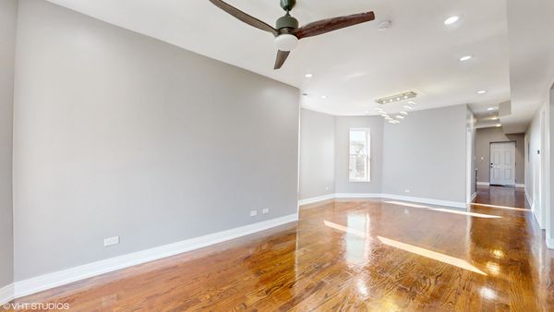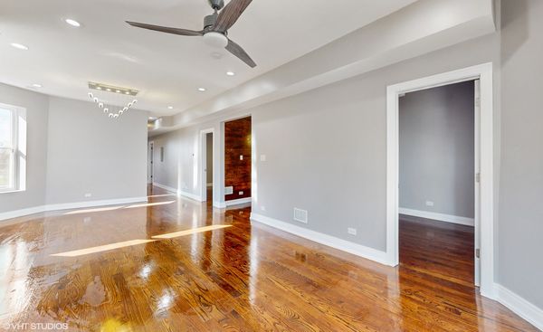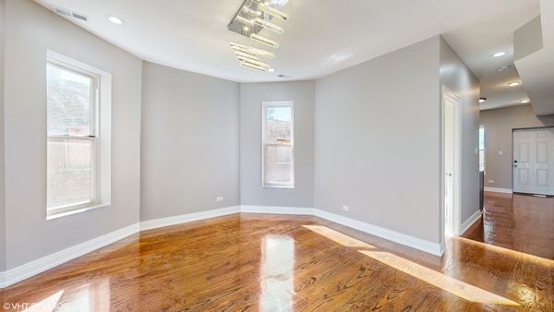6238 S Honore Street
Chicago, IL
60636
About this home
Attention all Investors and/or Owner Occupants!!! Self maintained, beautifully renovated all brick Multi-Family Building on nice quite block in the West Englewood Community, with new Rod Iron Security gate and security lights, this property was stripped to the studs, with new electrical, plumbing, roof, windows, separate furnaces, and central air units on roof, electric hot water tanks, and back porch with over sized decks. All work completed in accordance with the City of Chicago building codes with architectural drawings and permits. Standout features including: Entry Foyer displays custom wall with hardwood feature, sleek contemporary light fixtures, and propeller ceiling fans throughout both units, separate spacious living and dining rooms, with open kitchen concept, quartz countertops, and custom shaker cabinetry, including Samsung stainless steel appliances, Bluetooth speakers in baths with custom overhead shower and body sprayer, new custom built 2.5 car garage, new exterior concrete walkways and basement floor. Full unfinished walkout basement, with front entry and rear exit. Electrical and plumbing already in place for potential 3rd garden unit apartment. BRING YOUR CLIENTS TODAY!!! This Property will not be on the market long!!!!!!!!!
