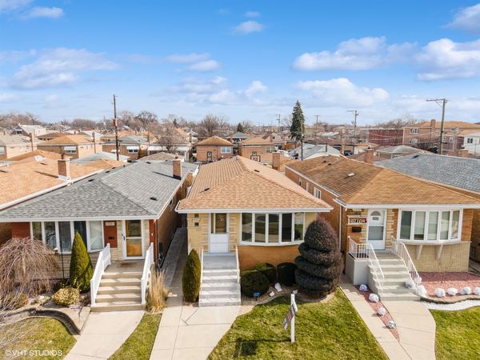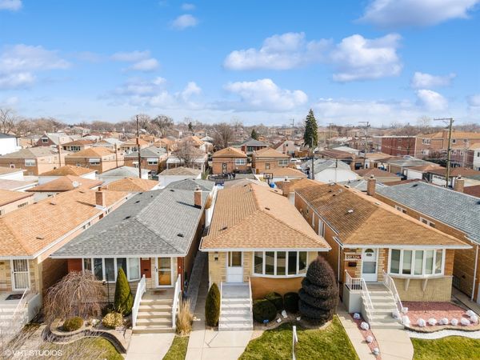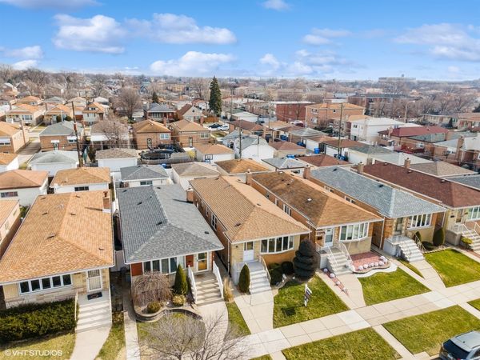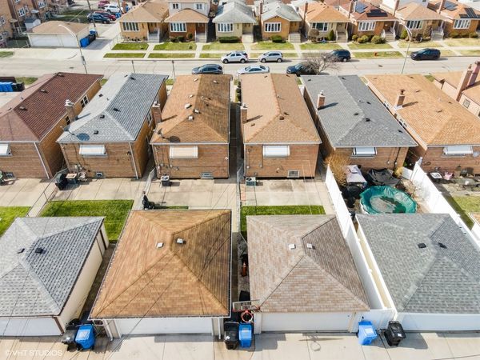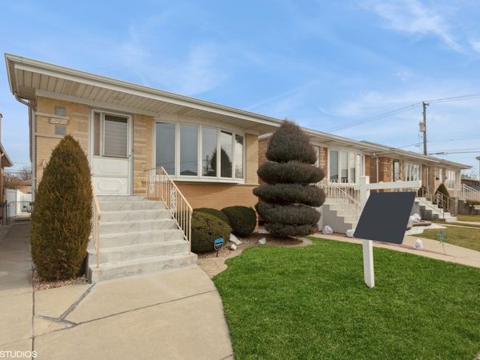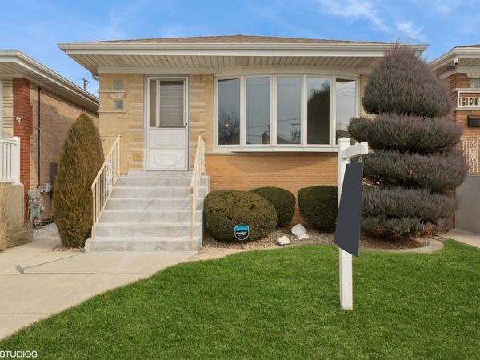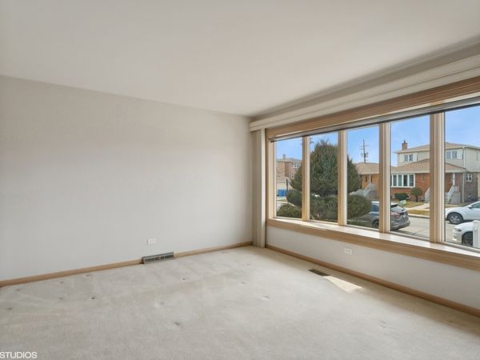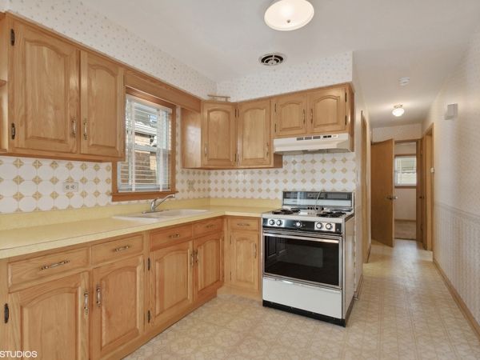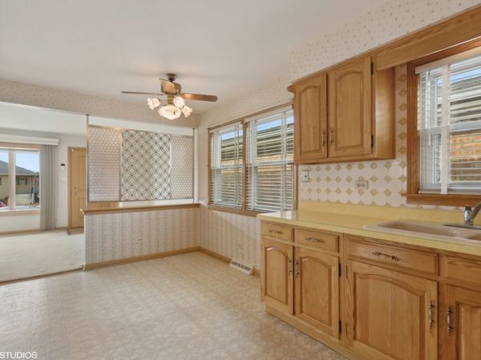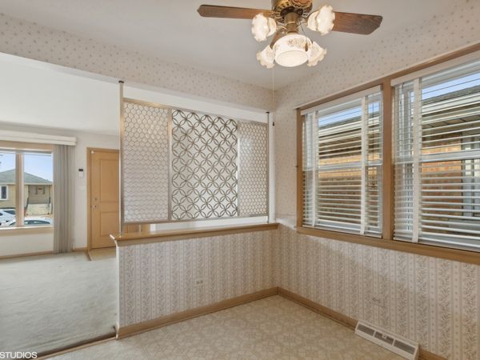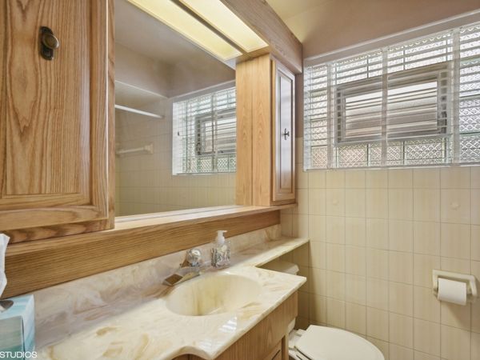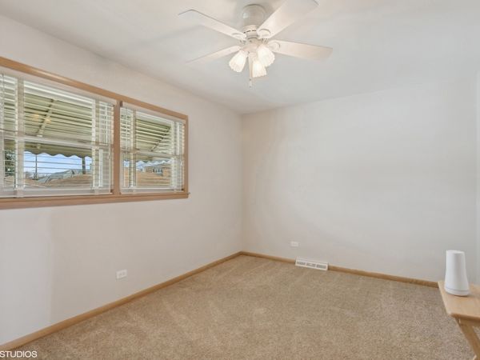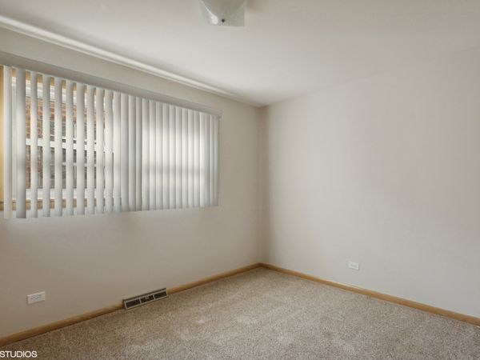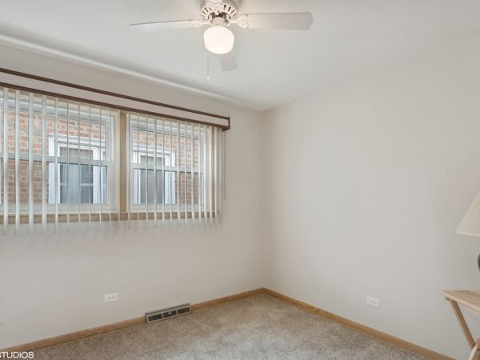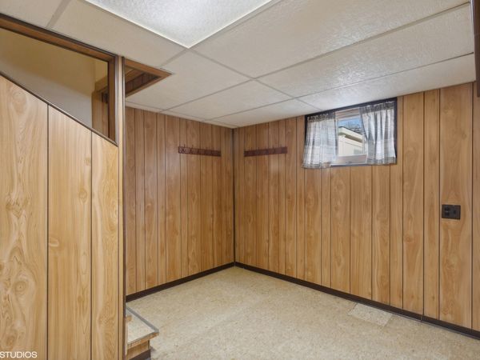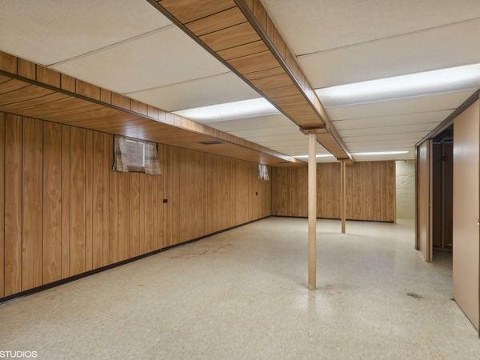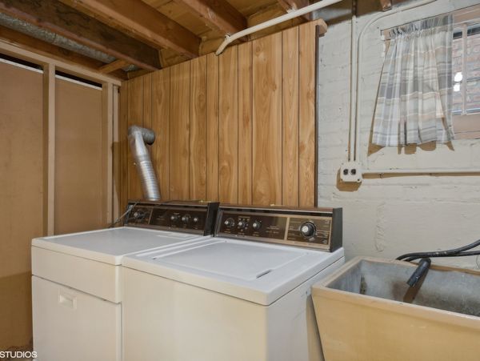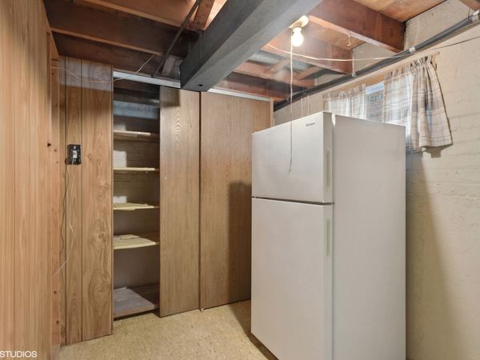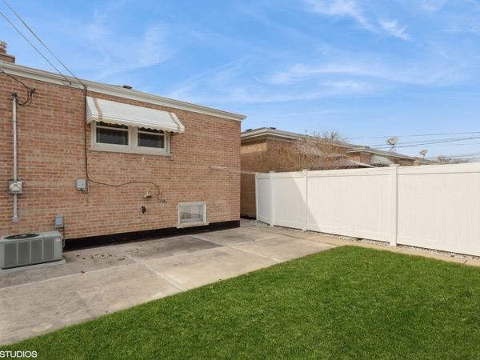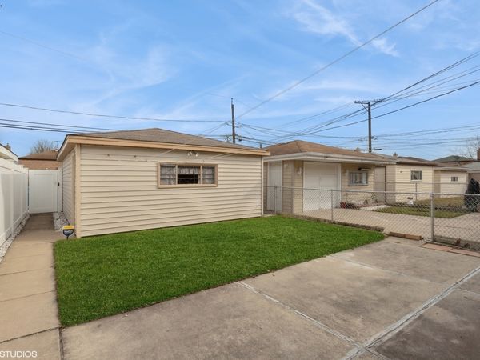6237 S Rutherford Avenue
Chicago, IL
60638
About this home
MULTIPLE OFFERS RECEIVED. HIGHEST AND BEST DUE MIDNIGHT FRIDAY, MARCH 1ST. DECISION WILL BE MADE SATURDAY, MARCH 2ND. Welcome home to this Clearing three-bedroom, one-bathroom raised ranch with a fully finished basement. Upon entering the home, you will be welcomed by the living room on your right, featuring a large bow window. Continue straight ahead and head to the kitchen and dining room area. The third bedroom is off to the kitchen's right, past the living room. Continue down the hall past the kitchen to the full bathroom on your left, and across the hall on your right, you will find the second bedroom. After the bathroom are the stairs to the fully finished basement, and the spacious primary bedroom is at the end of the hallway. The fully finished basement is tiled and paneled, perfect for entertaining guests in the colder months, and still has plenty of storage space. And, during the warmer months, head outside and enjoy an evening with your friends and family on your back patio. The roof and gutter system were replaced in 2022. In addition, the chimney was tuckpointed and topped. The water heater was replaced in 2018. The bedrooms were re-carpeted in 2018, while the living room was re-carpeted in 2012 (and yes, there is hardwood underneath). The vinyl windows were installed in 2007. This Clearing home has easy access to downtown and the south and west suburbs and bus service to the Orange Line. While it's time for the original owner to move on, they will miss all the local bakeries and delis within walking distance of your new home.
