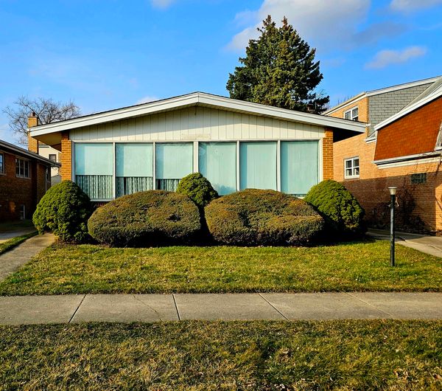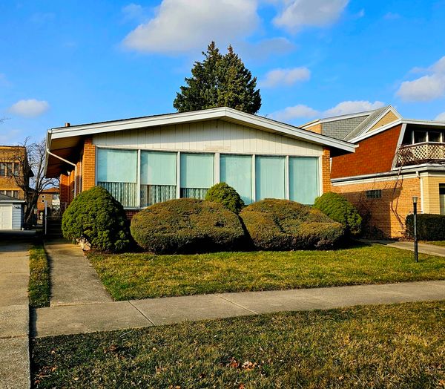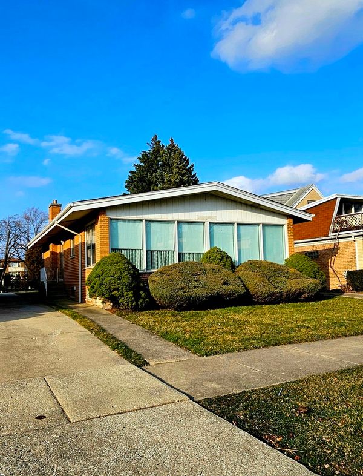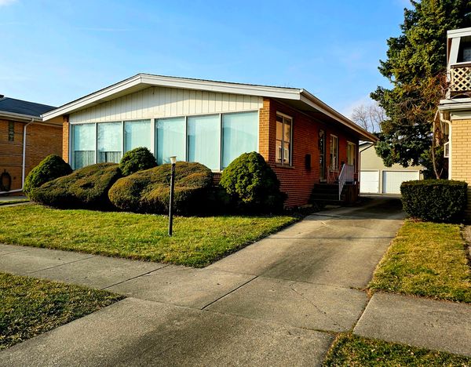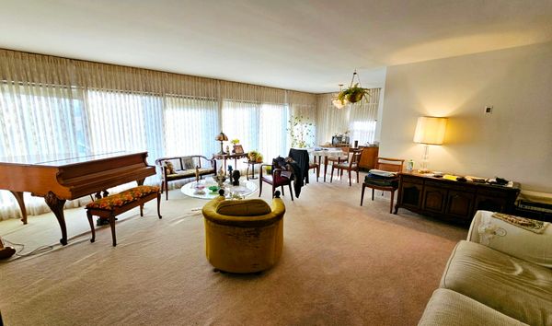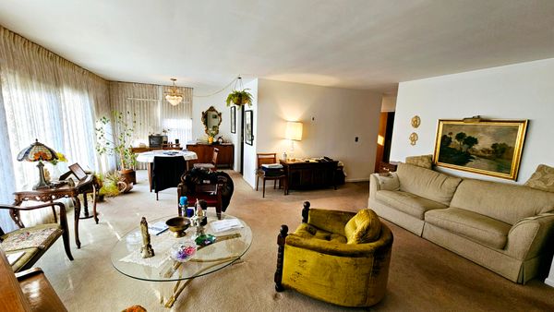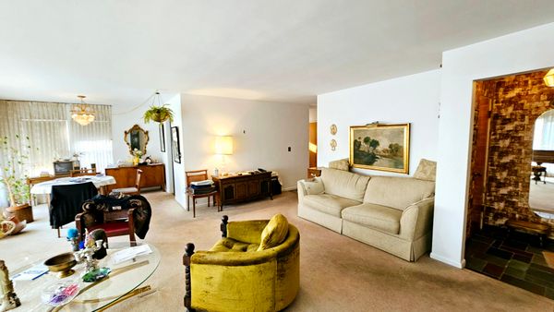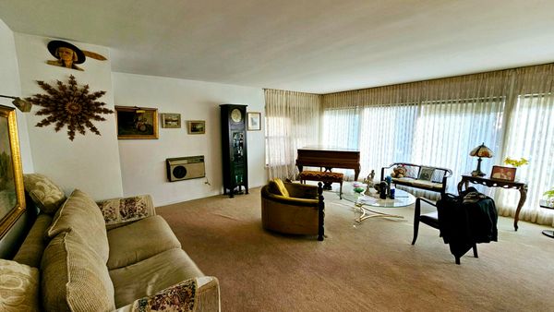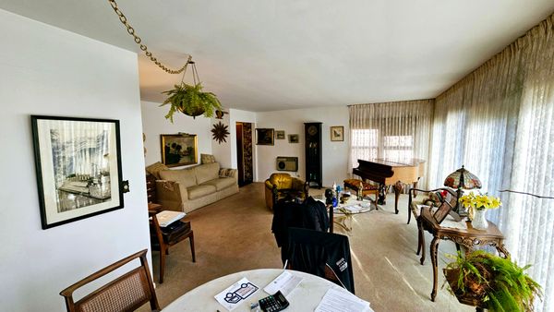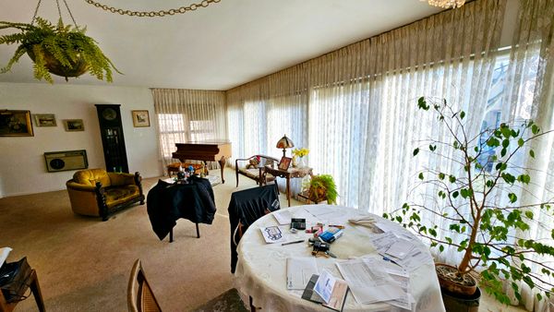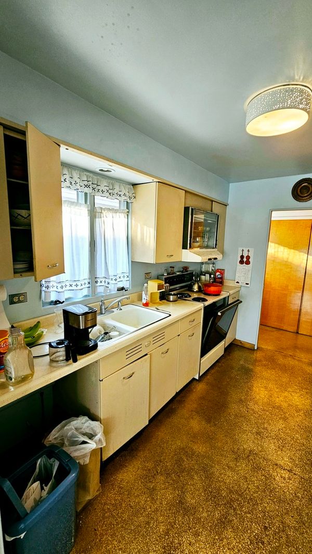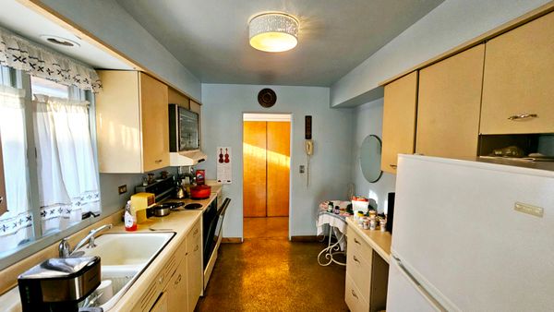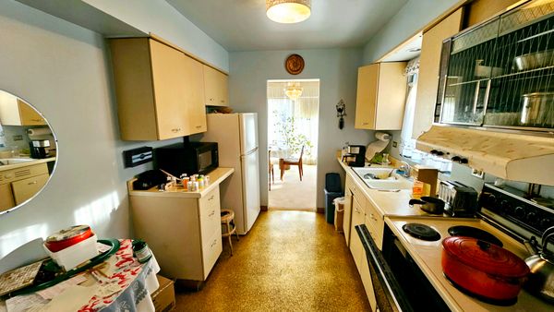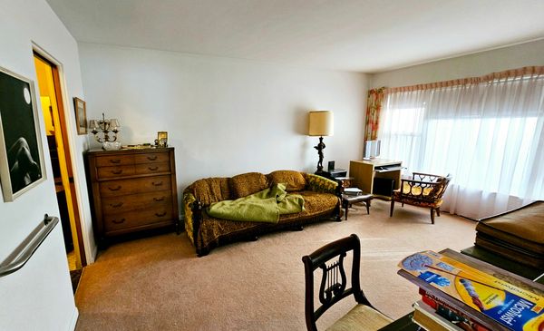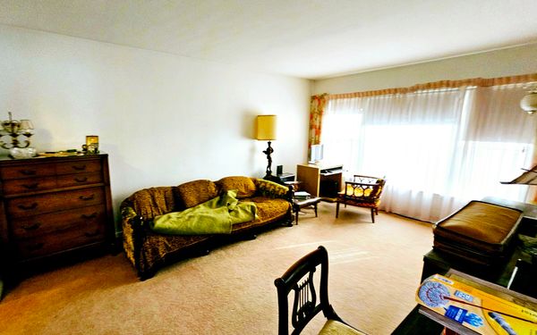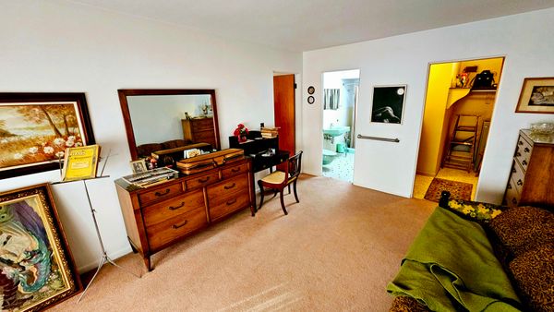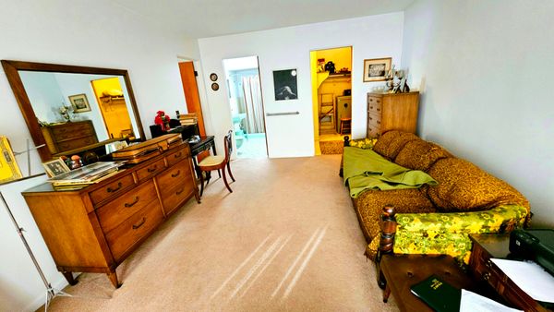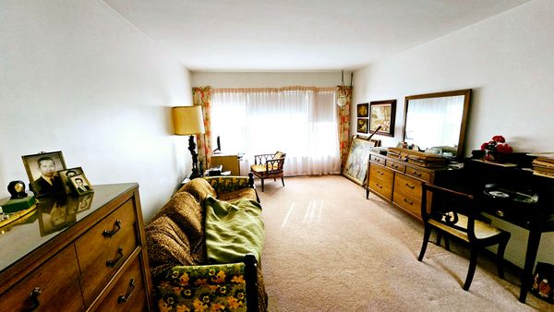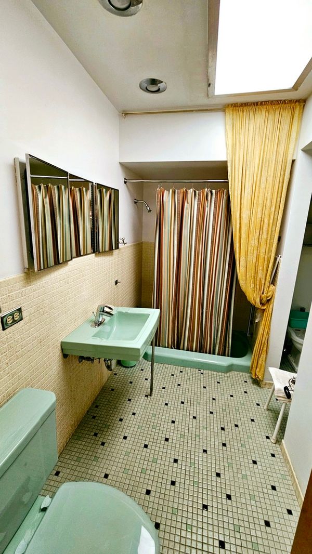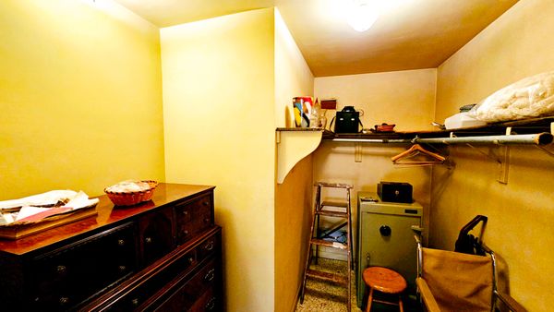6234 W Lawrence Avenue
Chicago, IL
60630
About this home
****RARELY AVAILABLE ***** in a GREAT NEIGHBORHOOD *** a SOLID-BRICK **** SPACIOUS RANCH HOME **** WITH a 3 CAR GARAGE **** on a QUIET RESIDENTIAL *** TREE-LINED PORTION of LAWRENCE AVE!!!!! ************ ***** THIS RESIDENCE BOASTS a SPACIOUS LIVING ROOM *** GENEROUSLY SIZED BEDROOMS with a FABULOUS MASTER BEDROOM *** that has A HUGE WALK-IN CLOSET and EN-SUITE BATHROOM!!!***** ******* Pssssssssttt....the MASTER CLOSET is to DIE FOR!!!! ******* DID I MENTION THE FULL UNFINISHED BASEMENT with EXTERIOR ACCESS AWAITING YOUR PERSONAL TOUCH!!!! ******** *********THIS is YOUR RARE OPPORTUNITY to OWN a PROPERTY in a NEIGHBORHOOD of MUCH HIGHER-PRICED HOMES!!!******* KEY FEATURES: ******** GREAT SCHOOLS: LOCATED in the HIGHLY SOUGHT AFTER *** TAFT HIGH SCHOOL ***** and SMYSER * GARVEY * PRUSSING ELEMENTARY SCHOOLS ***** PROVIDING EXCELLENT EDUCATIONAL OPPORTUNITIES!!!!!!!********* ********* CONVENIENT LOCATION: SITUATED CLOSE to I-90/94 * the BLUE LINE * METRA * JEFFERSON PARK TRAIN STATION * and the CTA CLOSE BY!!!!***** ******* THIS HOME OFFERS EASY ACCESS to EVERYTHING YOU NEED *** RESTAURANTS and SHOPPING areas CLOSE BY!!!! *****WITHIN WALKING DISTANCE to DUNHAM PARK with TENNIS COURTS * RIDGEMOOR GOLF COUNTRY CLUB * WILBUR WRIGHT COLLAGE * and MANY ELEMENTARY SCHOOLS!! *********** ******* LARGE LIVING ROOM: RELAX and UNWIND in the SPACIOUS LIVING ROOM, PERFECT FOR ENTERTAINING GUESTS or SPENDING QUALITY TIME with FAMILY!!! ****** ****** MASTER BEDROOM with EN-SUITE BATHROOM: RETREAT TO THE MASTER BEDROOM FEATURING an EN-SUITE BATH FOR ADDED CONVENIENCE and PRIVACY with an ENORMOUS CLOSET!! **** YOU WILL NOT BE DISAPPOINTED!!!******* ******* UNFINISHED WALKOUT BASEMENT: THE LOWER LEVEL CURRENTLY BOASTS A WASHER and DRYER along with AMPLE STORAGE SPACE * PROVIDING ENDLESS POSSIBILITIES FOR EXPANSION and CUSTOMIZATION ** POTENTIAL FOR A 2nd FAMILY ROOM or ANOTHER BEDROOM and BATHROOM ***** the OPTIONS are ENDLESS!!!!!! *********** ********* a THREE (3) CAR GARAGE: PLENTY OF ROOM FOR PARKING and STORAGE, PLUS ADDITIONAL SPACE for a WORKSHOP or HOBBY AREA!!!! ********* ****** DON'T MISS OUT on this FANTASTIC OPPORTUNITY!!! ******** *******WITH it's PRIME LOCATION and UNLIMITED POTENTIAL *** THIS ALL-BRICK RANCH HOME OFFERS the PERFECT CANVAS for YOUR DREAM LIVING SPACE!!!! ********** ********** THIS HOME NEEDS some TLC and UPDATING but is READY for the REHABBER or FIRST TIME BUYER to ADD THEIR OWN FINISHING TOUCHES!!! ***** ****** THIS HOUSE IS IN THE MIDDLE OF a GREAT AREA for SCHOOLS and ACTIVITIES for the whole FAMILY!!! ************ ****** THIS HOME is PRICED to SELL!!! ********* ***** DON'T WAIT TOO LONG or YOU WILL MISS OUT!! *********
