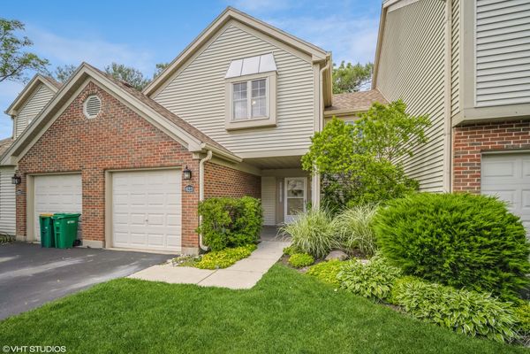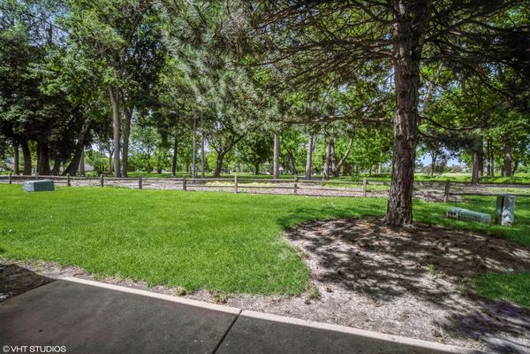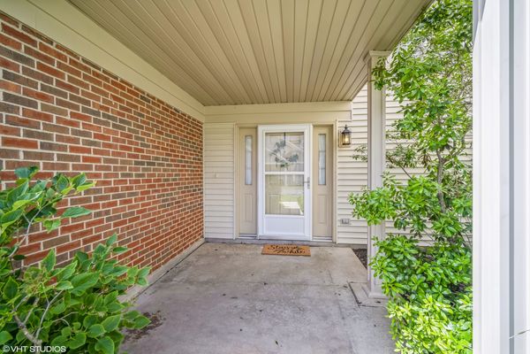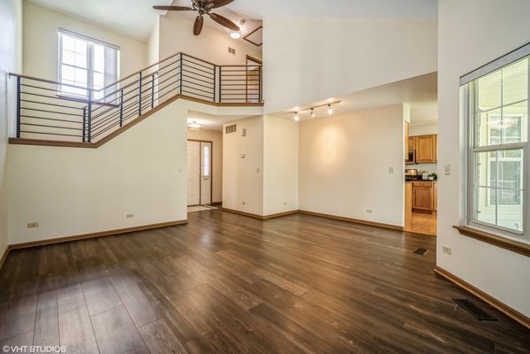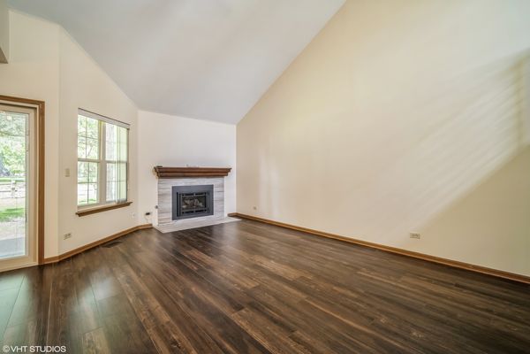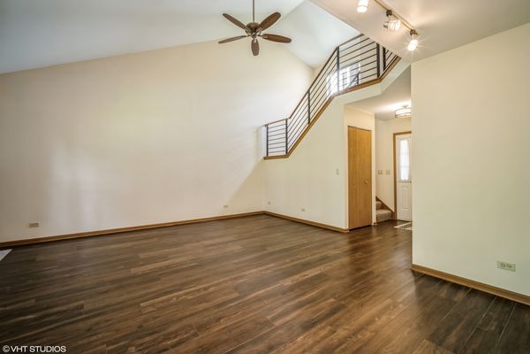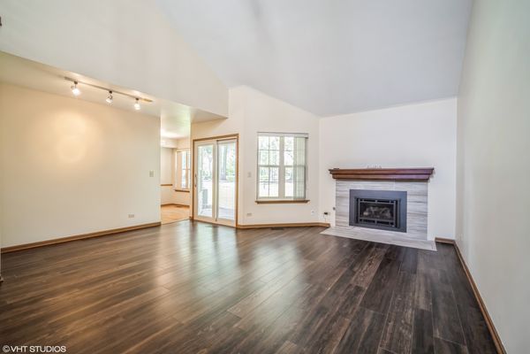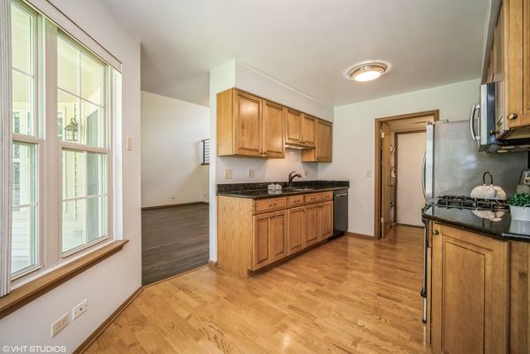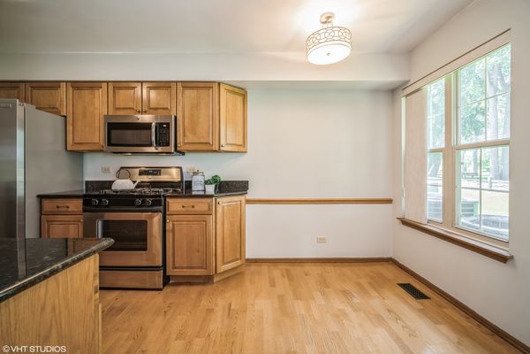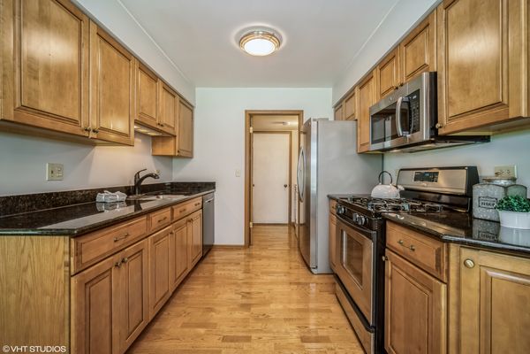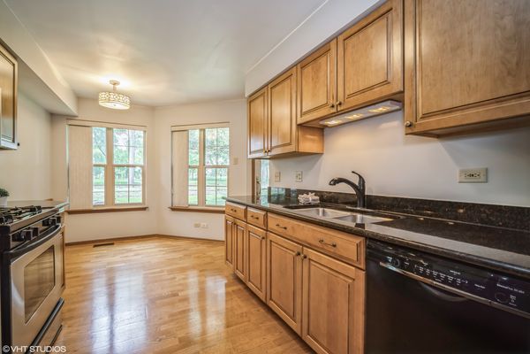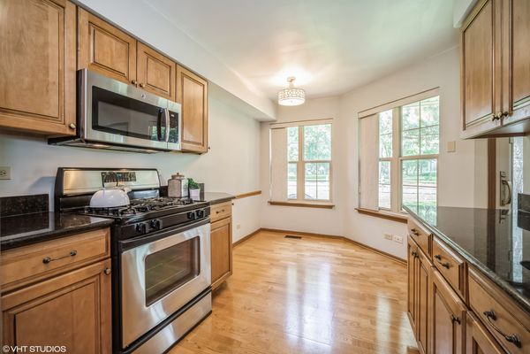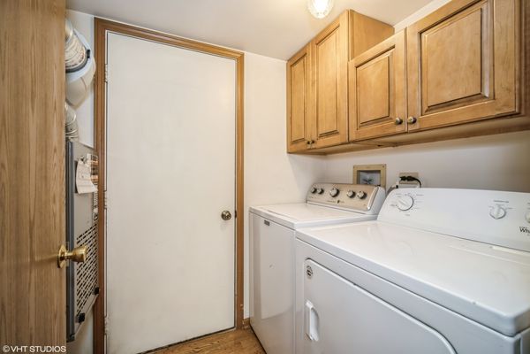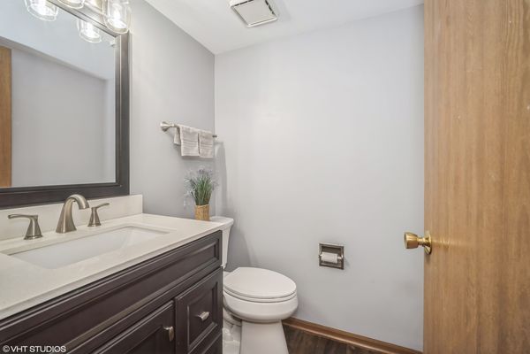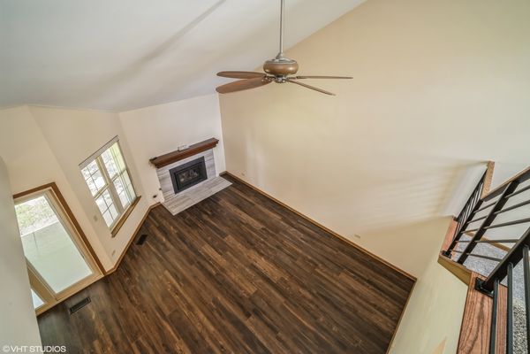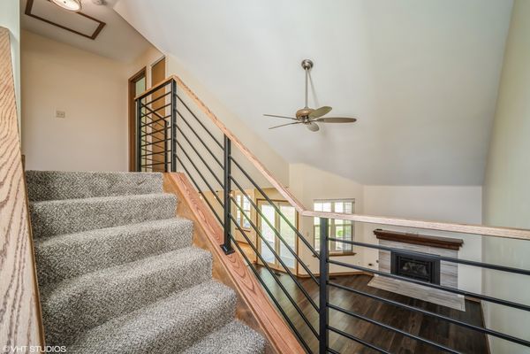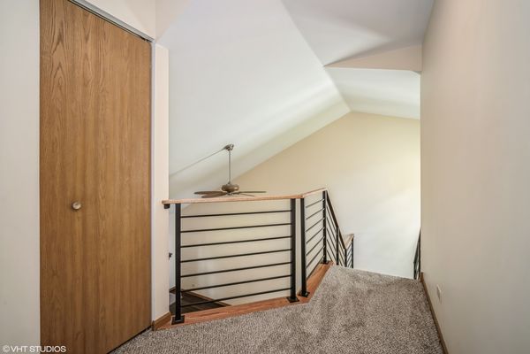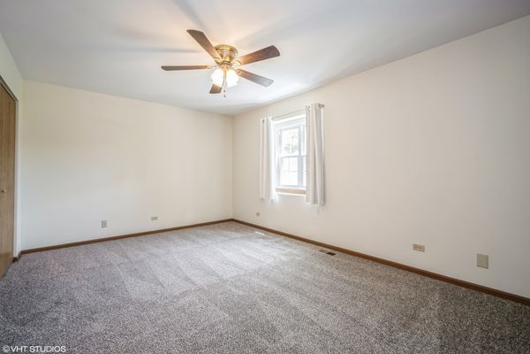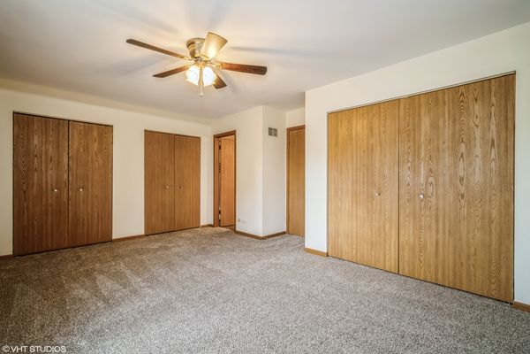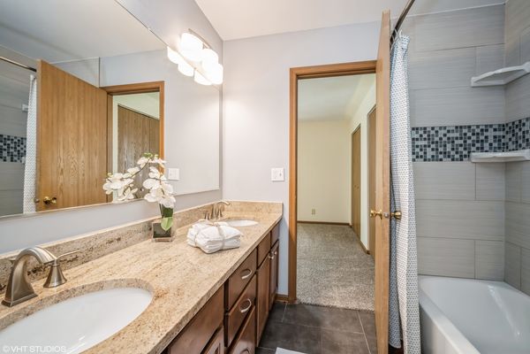623 Dorset Court
Wheeling, IL
60090
About this home
HOME SWEET HOME IS CALLING TO THIS WARM & INVITING TOWNHOME WITH THE FEEL OF A SINGLE FAMILY HOME! PRIVATE ENTRANCE, COVERED PORCH, CULDESAC & YARD BACKING TO PICTURE PERFECT WOODED AREA WITH TRAIL & PARK!! THIS WELL-MAINTAINED HOME HAS BEEN ALL FRESHENED UP FOR YOU TO MOVE RIGHT IN & ENJOY! INTERIOR FRESHLY PAINTED, NEW CARPET, LIGHTING, UPDATED BATHS AND SURROUNDED BY LUXURY VINYL PLANK FLOORING ON MAIN LEVEL. THE ATTRACTIVE EAT-IN KITCHEN OFFERS QUALITY CABINETS, GRANITE COUNTERS, STAINLESS STEEL APPLIANCES & GLEAMING WOOD FLOORING. THE MAIN FLOOR LAUNDRY IS RIGHT OFF THE KITCHEN FOR ADDED CONVENIENCE ALONG WITH ACCESS TO ONE CAR GARAGE. THE LIGHT & BRIGHT GREAT ROOM WITH CATHEDRAL CEILING, FIREPLACE AND OFFERS AREA FOR A DINING TABLE IDEAL FOR ENTERTAINING THOSE MEMORABLE FAMILY DINNERS. CHARMING UPDATED POWDER ROOM AND LARGE WALK-IN COAT CLOSET COMPLETE THE MAIN LEVEL. AT CENTER STAGE IS THE EYE-CATCHING OPEN STAIRCASE RECENTLY UPDATED TO ON-TREND IRON DECOR AND LEADS TO 2ND LEVEL. LARGE PRIMARY BEDROOM COMPLETE WITH 3 CLOSETS & ACCESS TO UPDATED BATH WITH DUAL VANITY. SPACIOUS 2ND BEDROOM ALSO ADJACENT TO FULL BATH~PRIVATE & SERENE VIEWS OUTBACK OF MATURE TREES, PARK AND ENJOY THE TRAIL RIGHT OUT YOUR BACK DOOR FOR MORNING WALKS WITH YOUR DOG OR EVENING FAMILY STROLLS. PRIME LOCATION MINUTES AWAY FROM SHOPPING, DINING, THE METRA TRAIN & EXPRESSWAYS. GUEST PARKING AVAILABLE, MONTHLY HOA INCLUDES WATER. THIS PROPERTY HAS A LOT TO OFFER ALONG WITH MANY IMPROVEMENTS COMPLETED...SEE TODAY & WELCOME HOME!!
