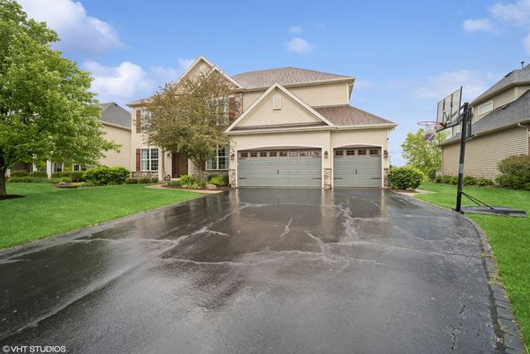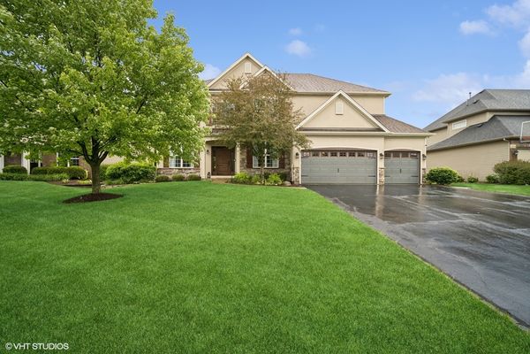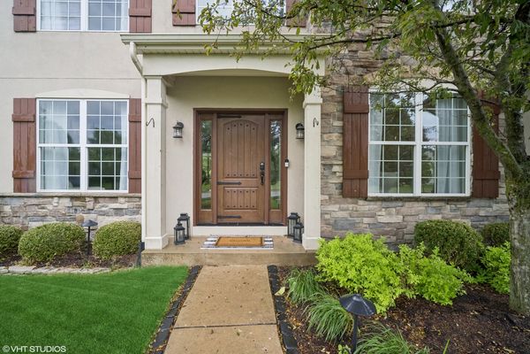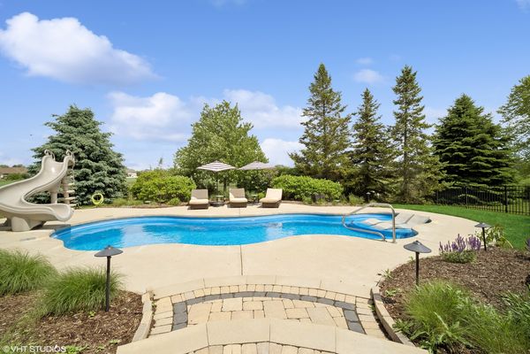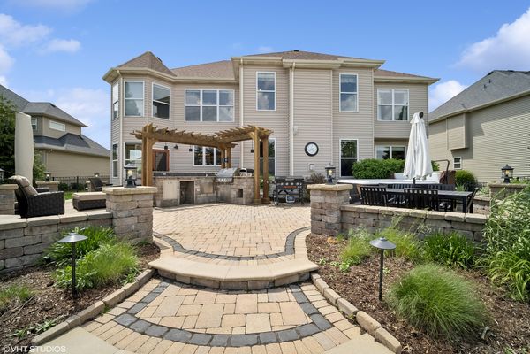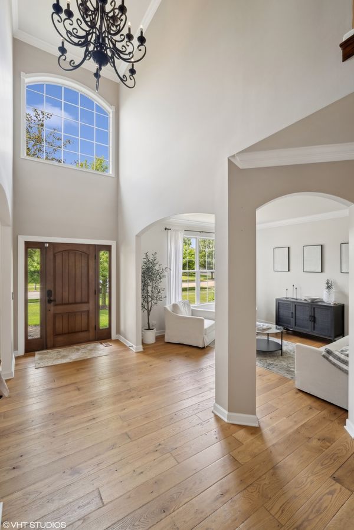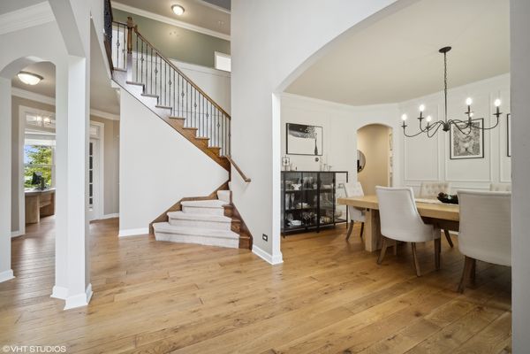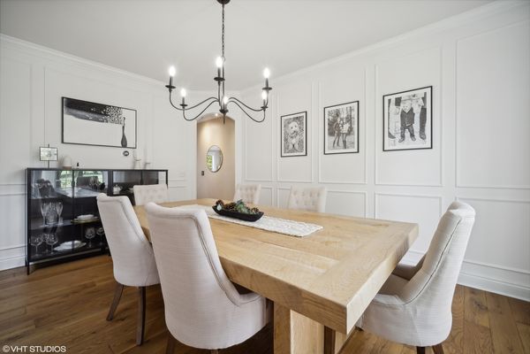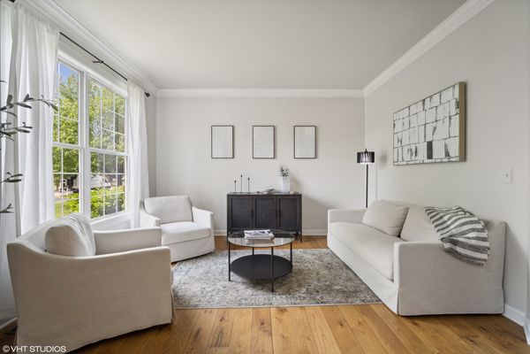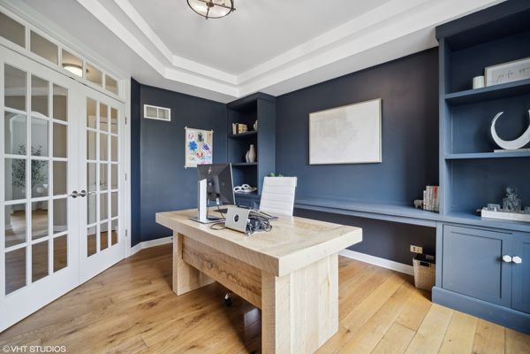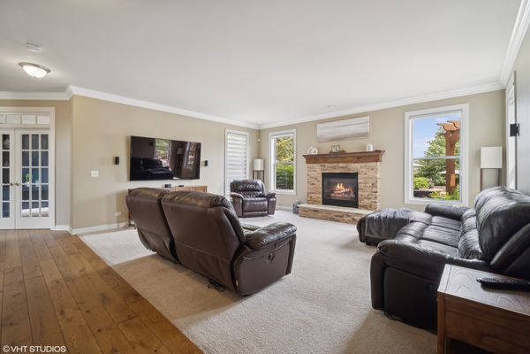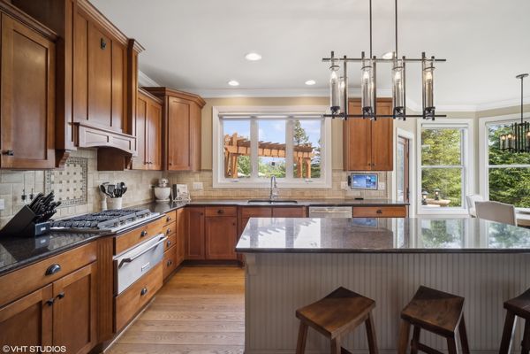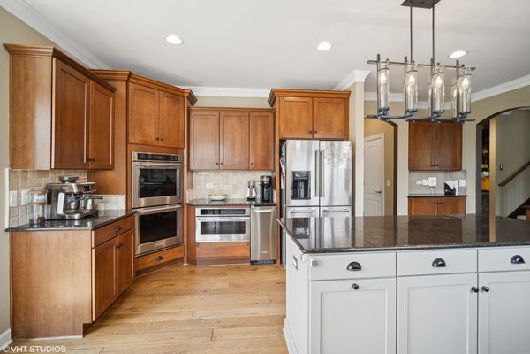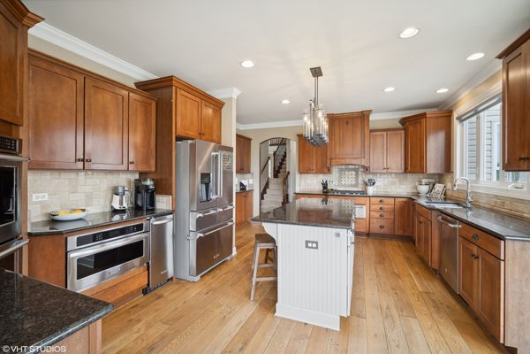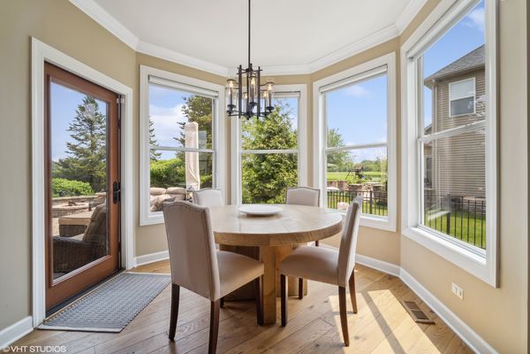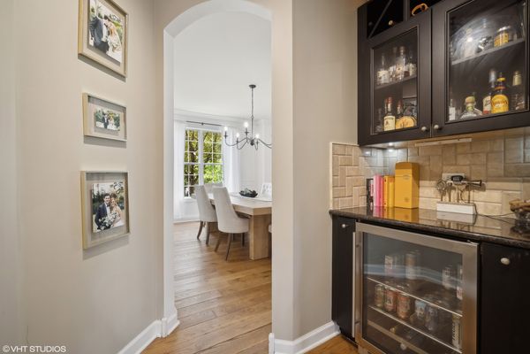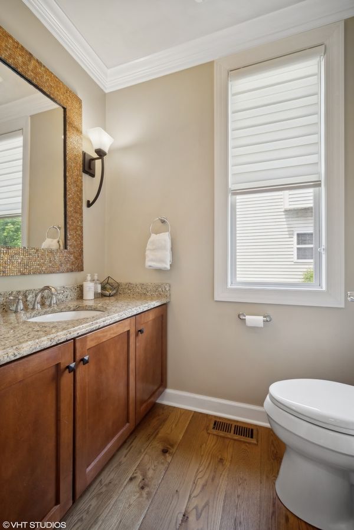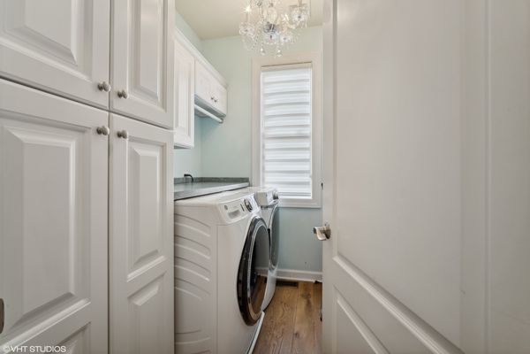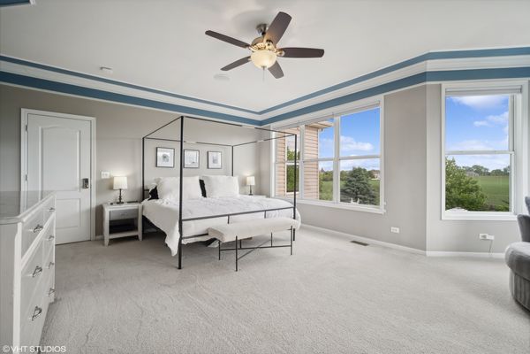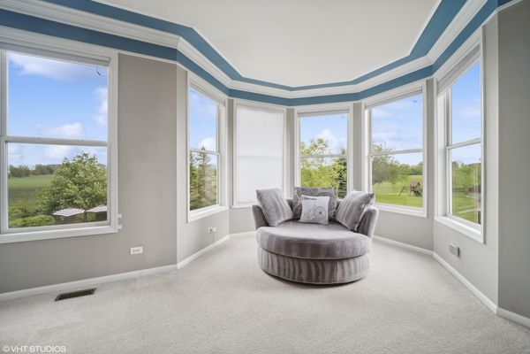623 Bennett Drive
North Aurora, IL
60542
About this home
MULTIPLE OFFERS RECEIVED! HIGHEST AND BEST DUE 5PM MONDAY 6/3/24! This is the ONE! Extremely rare opportunity to own a 6 Bed + office / 4.5 bath fully loaded home in North Aurora! Anything you would ever want, this home has! Gorgeous wide plank American White Oak hardwood floors, impressive entryway foyer with soaring ceilings and judge's paneling along staircase, modern dining room, and first floor office with custom built ins and trayed ceiling. The luxurious eat-in kitchen offers tons of cabinetry, granite countertops, breakfast bar, Kitchen-Aid stainless steel appliances with double oven, warming drawer, ice machine, gas cook top with custom hood vent, and butler's pantry. Step outside to your backyard paradise with a brick paver patio, heated saltwater pool including ledge lounger pool chairs and slide, outdoor kitchen with cedar pergola, built in grill, fridge, gas firepit, mounted TV, hot tub, professionally designed landscaping with lighting, irrigation system, and outdoor Bose surround sound speakers. Upstairs you'll find five spacious bedrooms, one that can be used as a bonus rec room. The primary suite overlooks the stunning backyard and is flooded with natural light. This dream bedroom features automatic window shades, built in speakers, heated floors and towel rack, soaker tub, huge shower with body sprays and rainfall head, exceptional custom crown molding detail, and the most elegant closet you have ever seen with secondary laundry hook up within. The finished basement includes an exercise room, rec space, sixth bedroom or additional office, and storage area. This home offers dual zoned HVAC, whole house HEPA filtration system, sump pump with battery backup, transfer switch for backup generator, first floor laundry room, two fireplaces, and three car epoxy floor garage with plenty of storage and added overhead heaters. Will not last!
