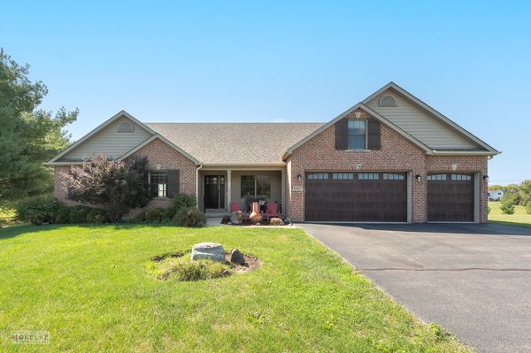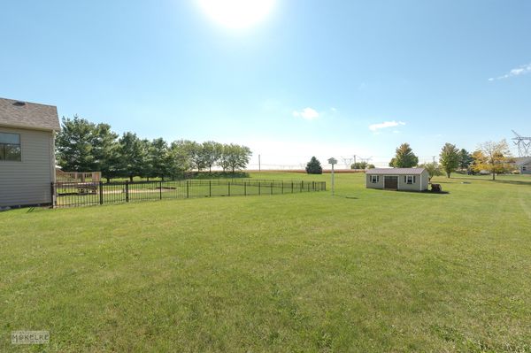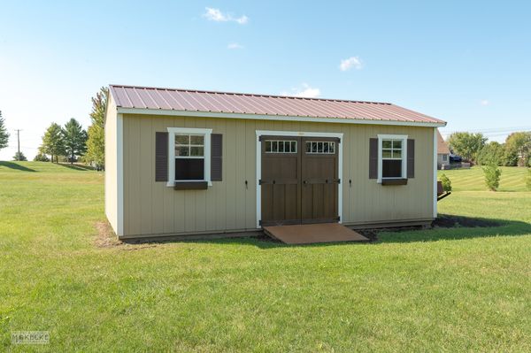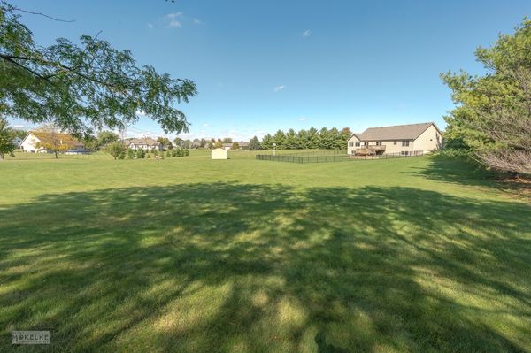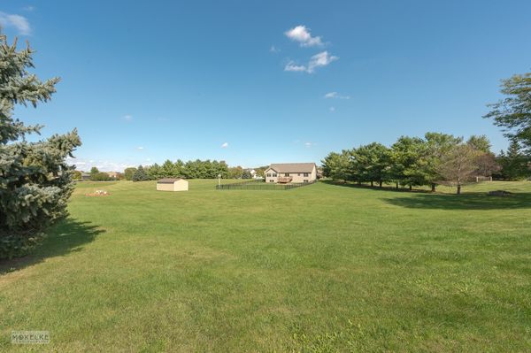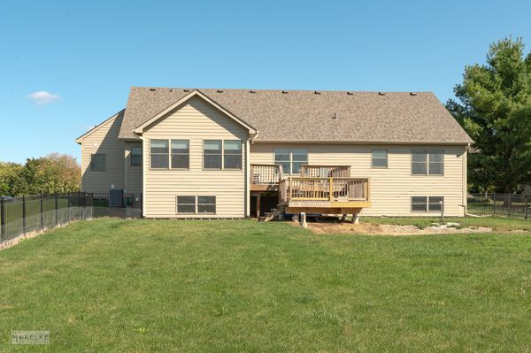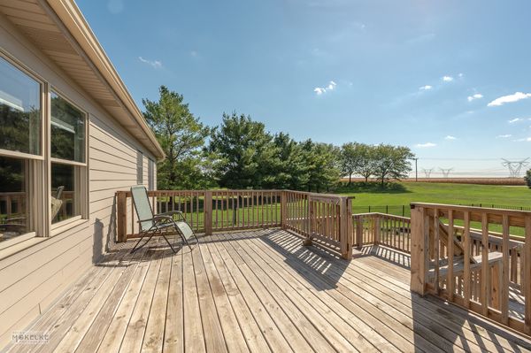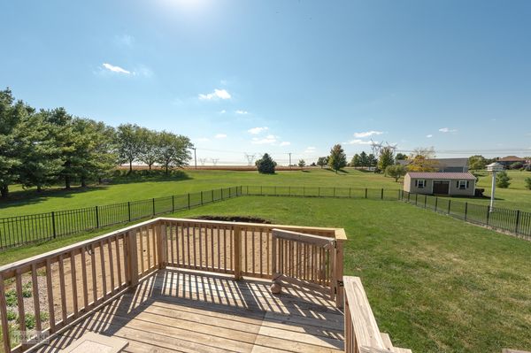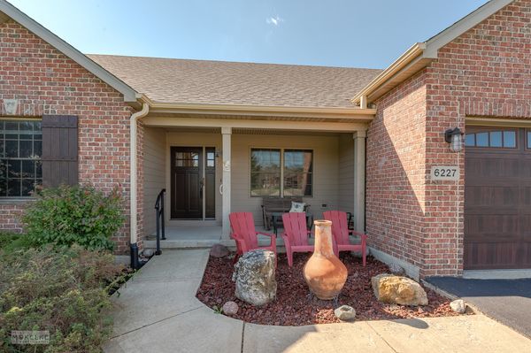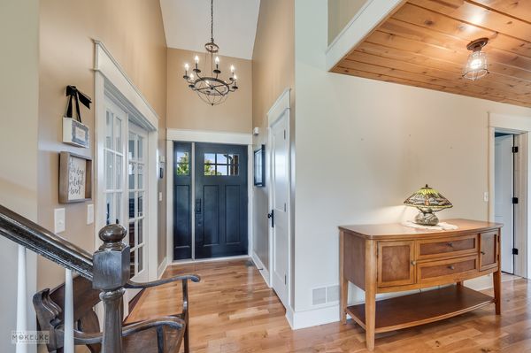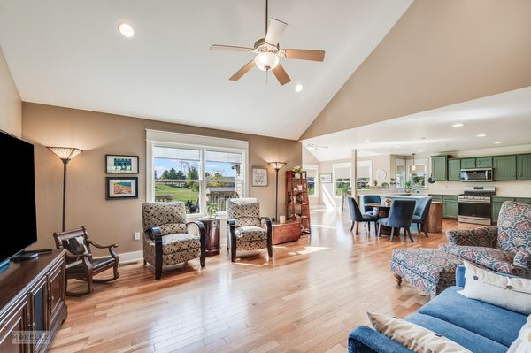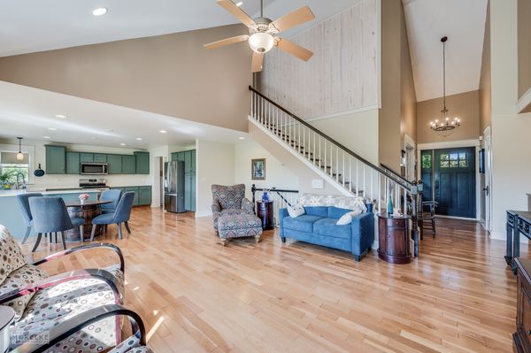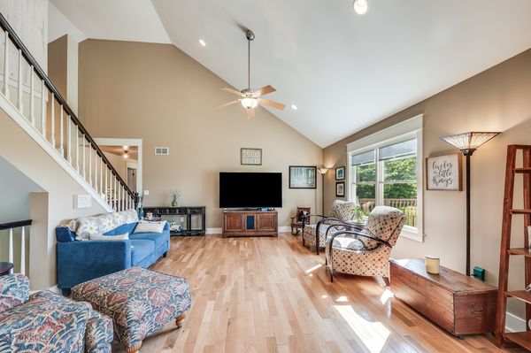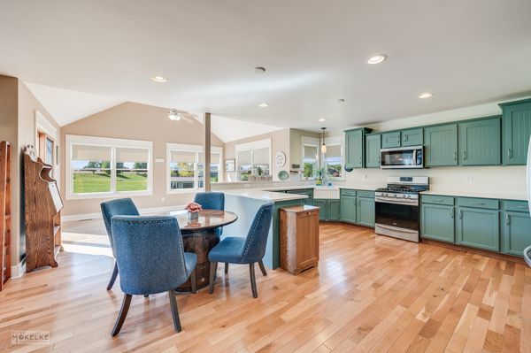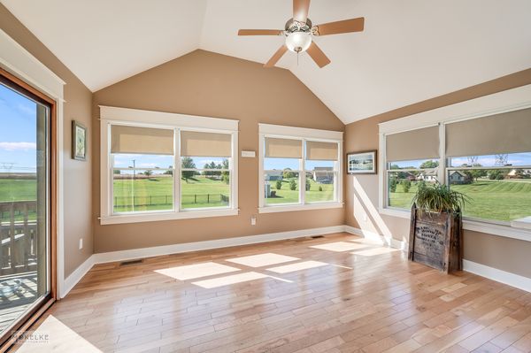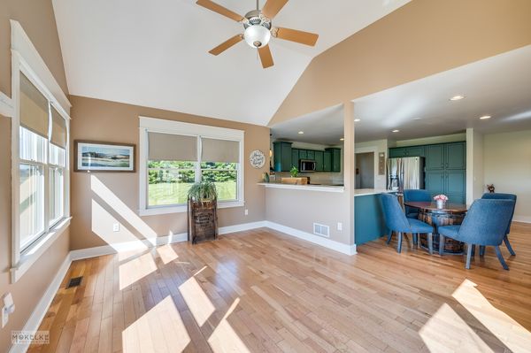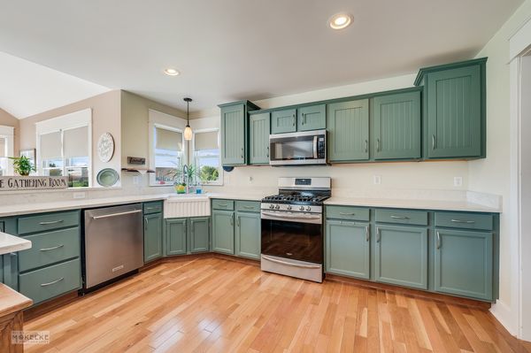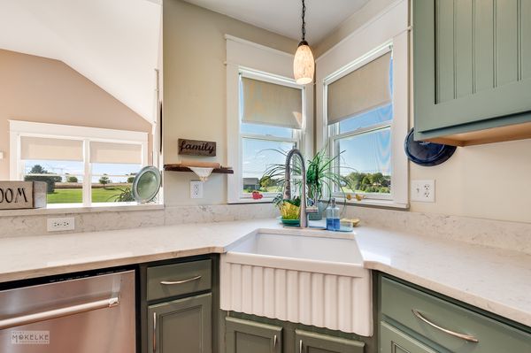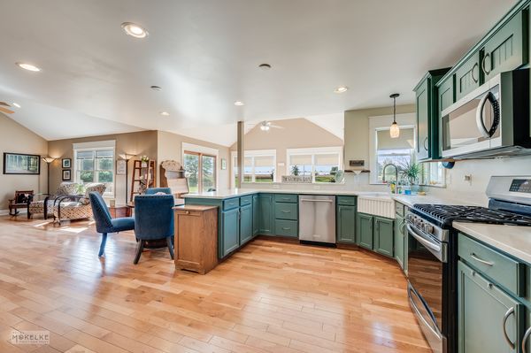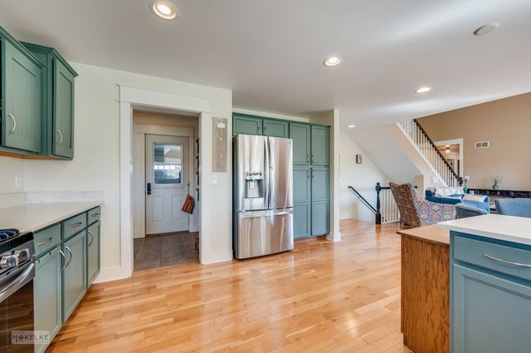6227 S Woods Court
Yorkville, IL
60560
About this home
Don't be fooled by the exterior photo or listed square footage! With its 6 bedrooms and 4-1/2 bathrooms spread across 3 levels, there is over 4, 000 sqft of functional living space here! The main level lives like a true ranch-style home, boasting 3 bedrooms and 2-1/2 bathrooms (and laundry). You will love the open layout, great room with cathedral ceiling and all of the windows that look out across the expansive 1.33-acre yard. The freshly updated kitchen has new appliances, quartz countertops and refinished cabinets. It is adjacent to a breakfast room that is flooded with light and just waiting for a huge dining table where you can gather with friends and family. No need to use a bedroom for an office either - this house has a separate den! Head upstairs and you will be delighted to find a small sitting/rec area, 2 adorable bedroom spaces with sloped ceilings and a full bathroom. And then, the biggest surprise of all...the lookout basement! Recently finished and PERFECTLY designed for related living (as there is no exterior entrance), this sprawling space is equipped with a huge bedroom, family room, full bath, 2nd kitchen, 2nd laundry room and unfinished storage! The exterior of this home is low maintenance - with brick and Hardie Board siding, and recently improved with new 30-year architectural shingled roof (August 2024), new garage doors, a large shed and partial fencing for your four-legged friends! This neighborhood, located next to Silver Springs State Park, feels so private and away from it all, but is just minutes outside of town. The newly completed Eldamain Rd. extension makes access to schools and shopping so convenient. What more could you ask for? Schedule a showing and see for yourself!
