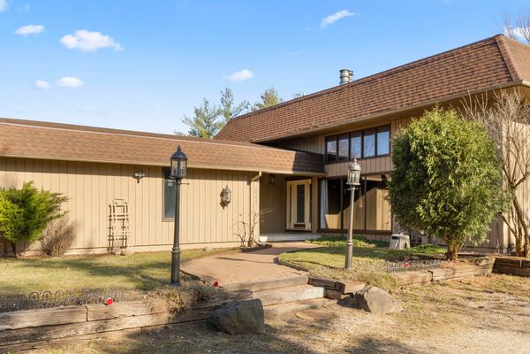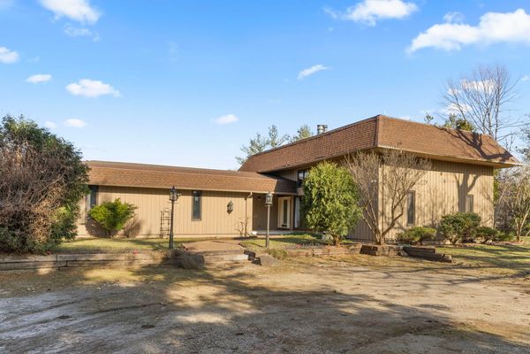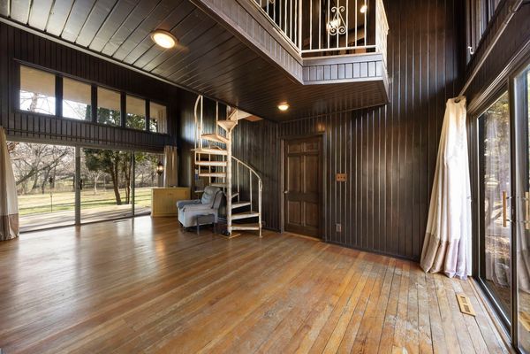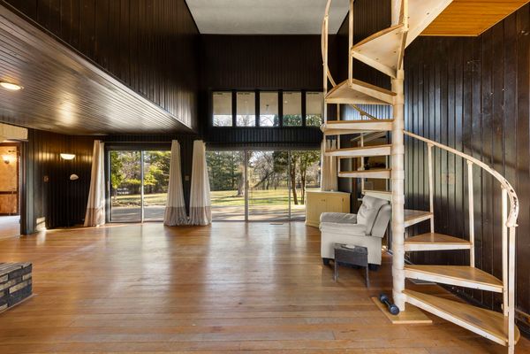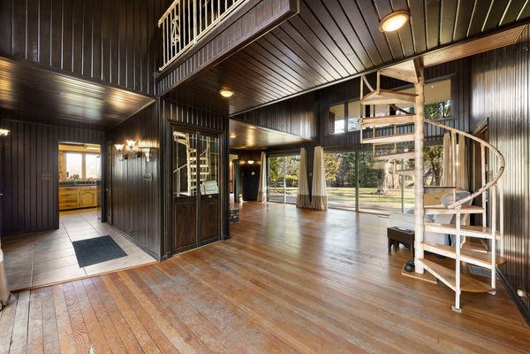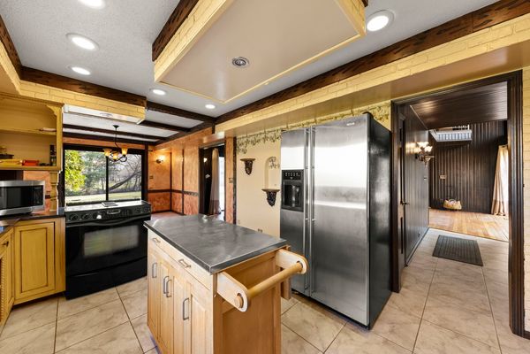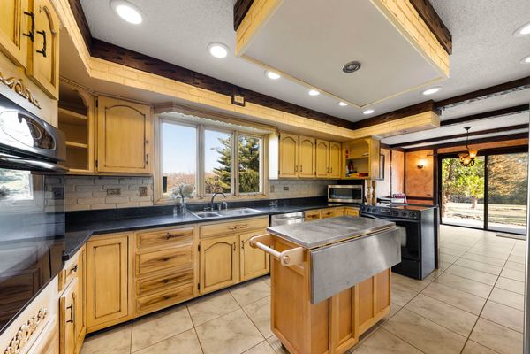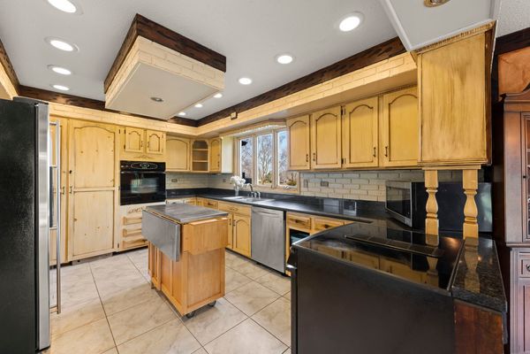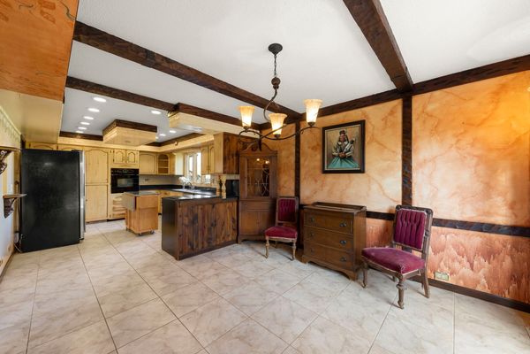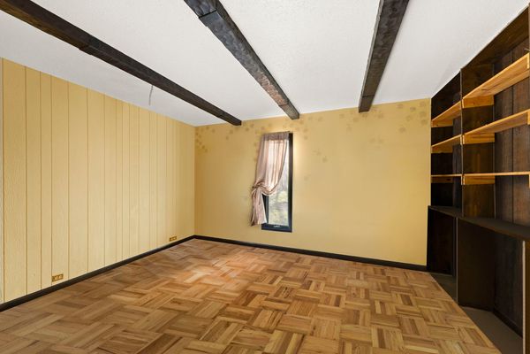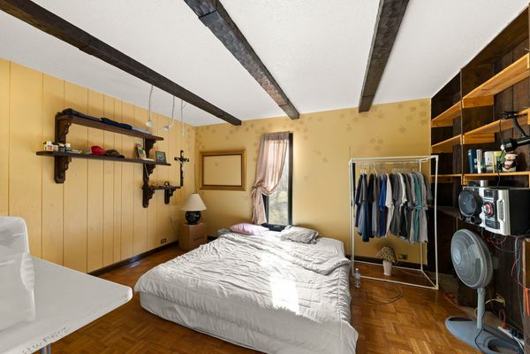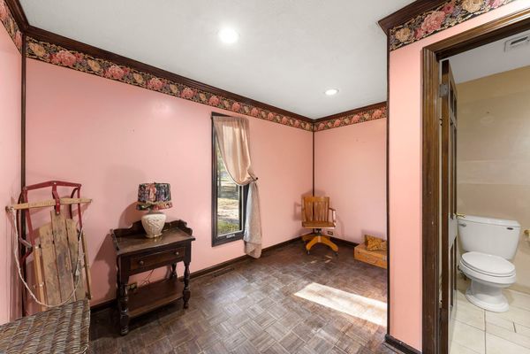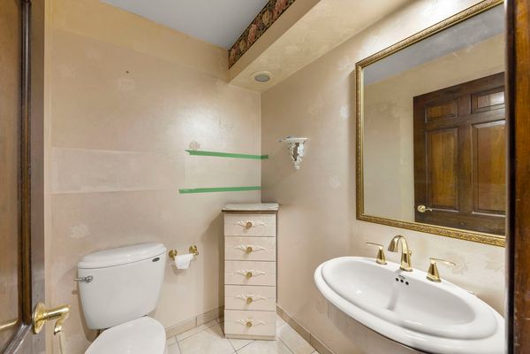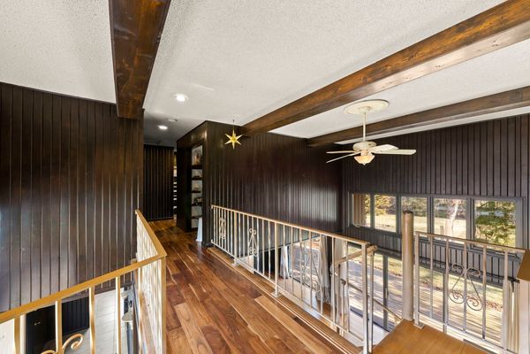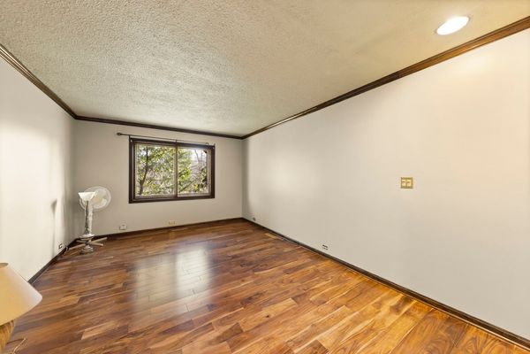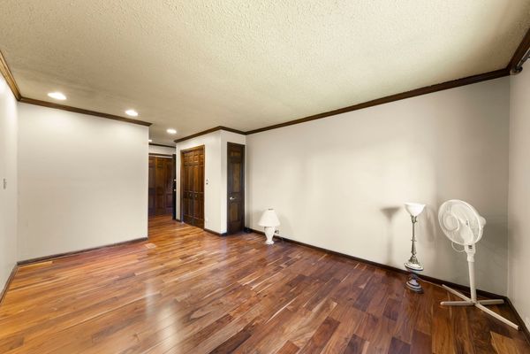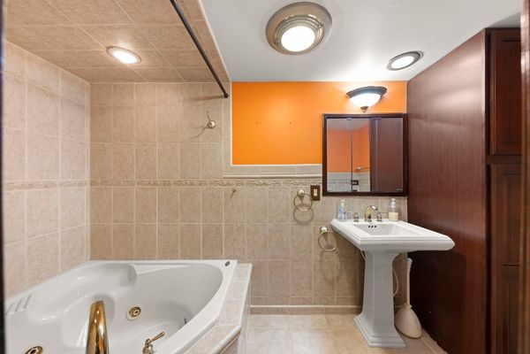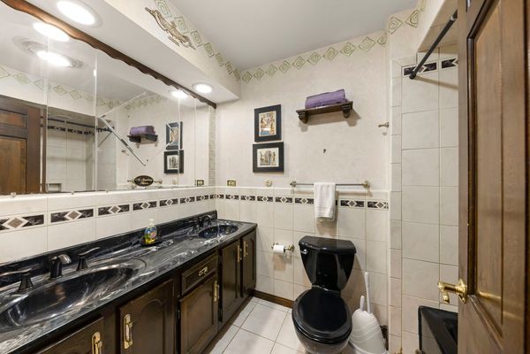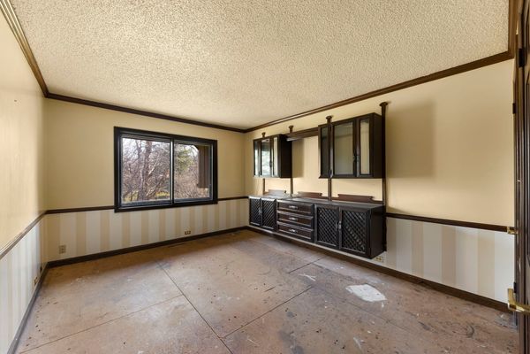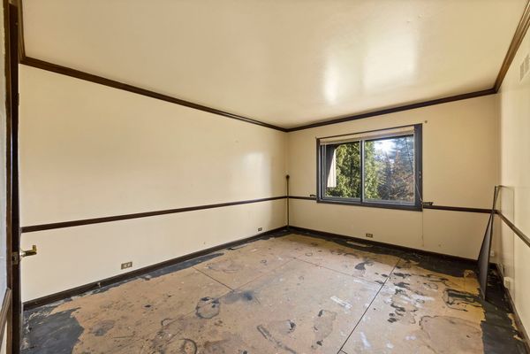6225 Lakewood Drive
Marengo, IL
60152
About this home
Step into a world of unique design with this 1977 contemporary style residence. Situated on an expansive 2.49 acre lot with mature landscaping. The main floor features a well-appointed kitchen with some SS appliances, granite countertops, perfect for daily meal preparation and with an attached dinning area for entertaining. The living room you will find a cozy gas fireplace, a wall of large slider glass doors that over look the deck area and opens up into the expansive back yard that beckons nature lovers with endless possibilities for gardens and recreational spaces. Just off the living room you will see a library and a potential bedroom or office space with adjoining half bath. The home showcases a spiral staircase leading upstairs where the primary bedroom resides with attached bath featuring a relaxing whirlpool tub. On the second floor, there are also three additional bedrooms, along with a convenient hall bath. As you explore the basement, you'll be enchanted by the design inspired by the 'Yesteryears Main Street' of the Museum of Science & Industry. This unique space resembles store fronts and homes for the additional rooms which includes a second kitchen, full bathroom, open living space, a room with closet, and a craft room with sink, this basement opens up the endless possibilities for a separate living space or a creative and fun play town for your kids. Another unique feature of this home is the unfinished attached indoor in-ground pool. A feature that has remained untouched as a swimming pool, holding the potential for restoration or creating a space to suit your desires. This property has so many endless possibilities so bring your imagination! Home located near Indian Oak Park, park offers baseball fields, volleyball, large playground for children. Home is being sold AS-IS, Roof 2016, home has a central vac system.
