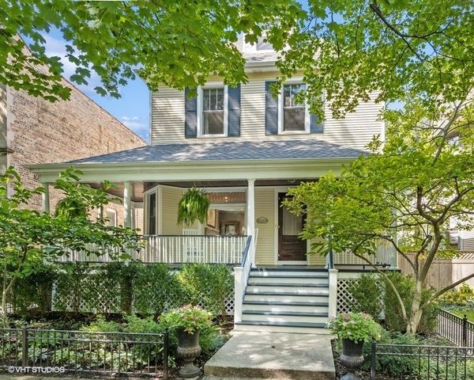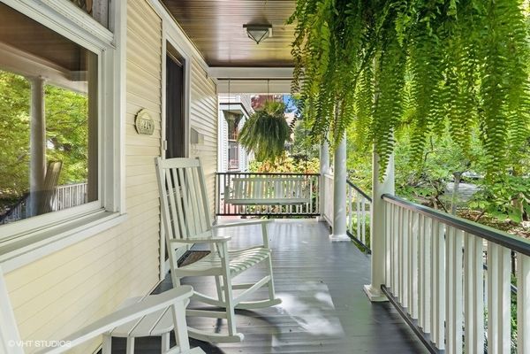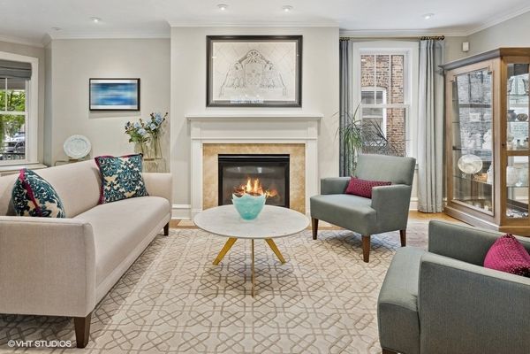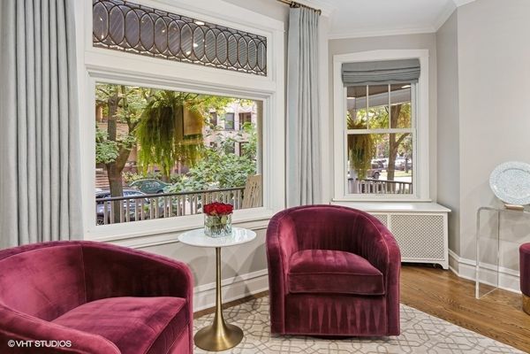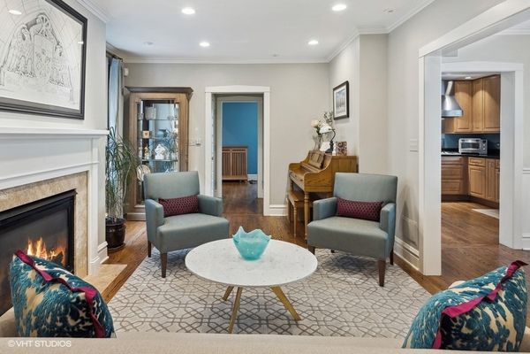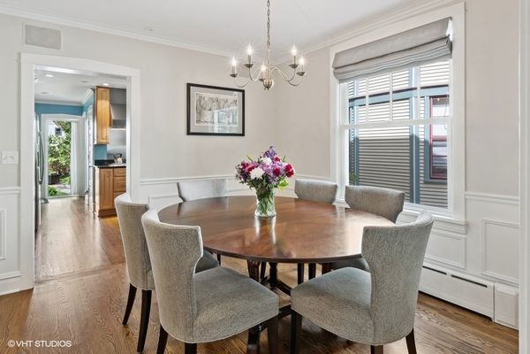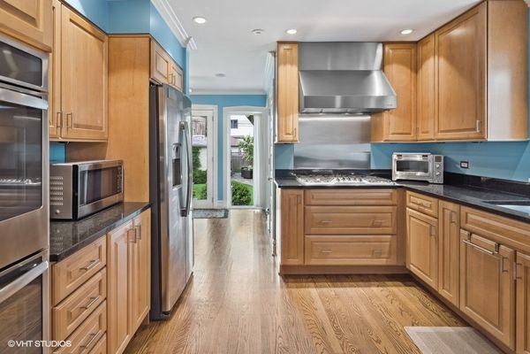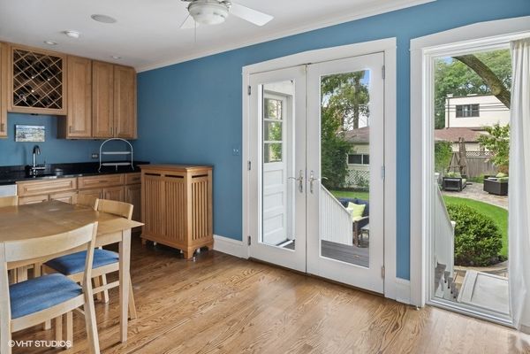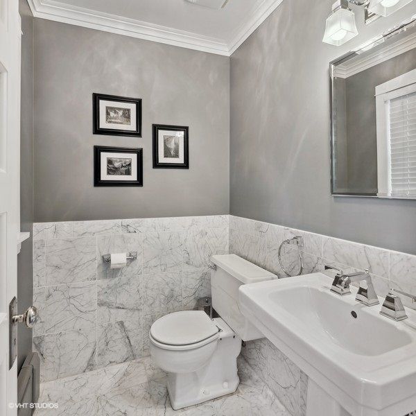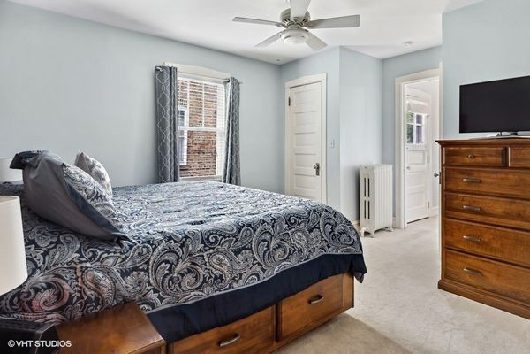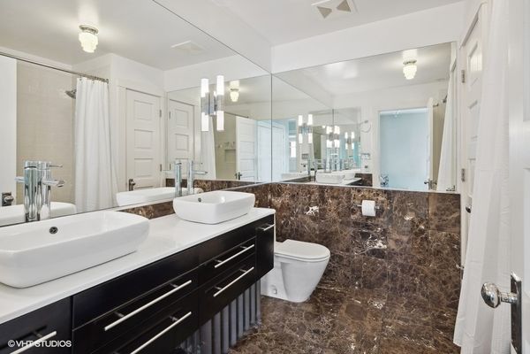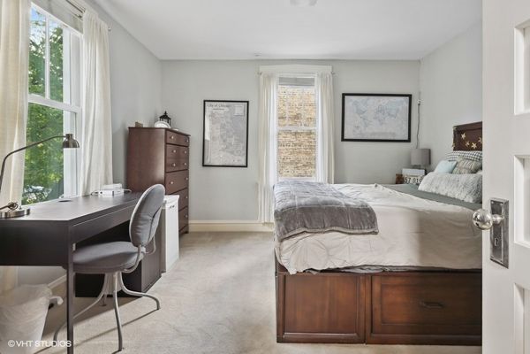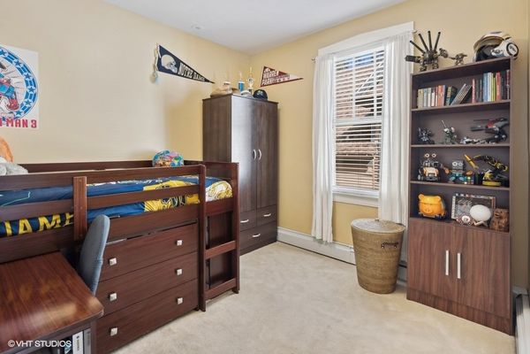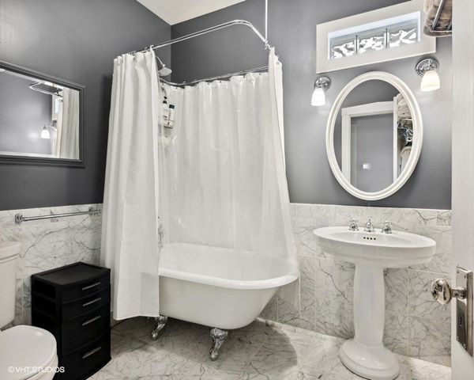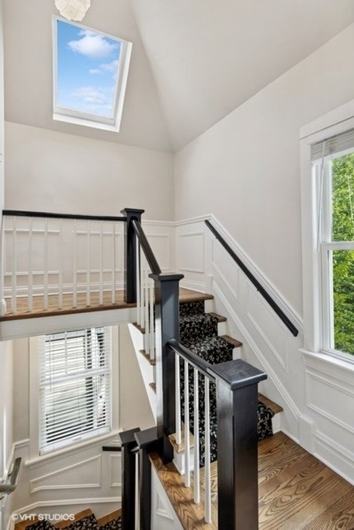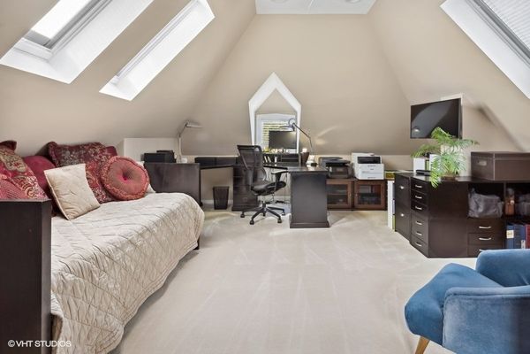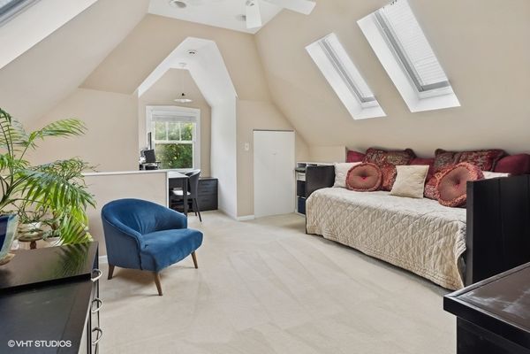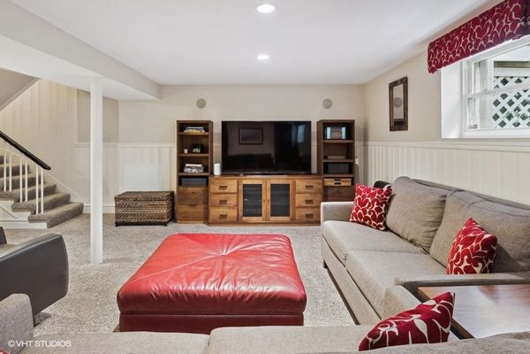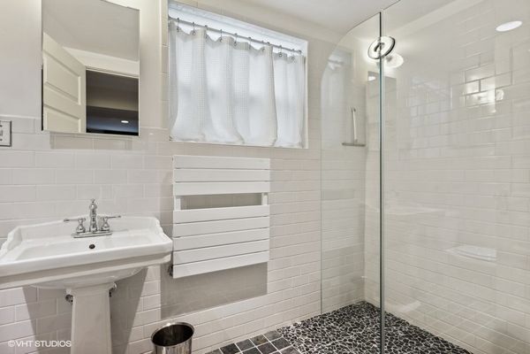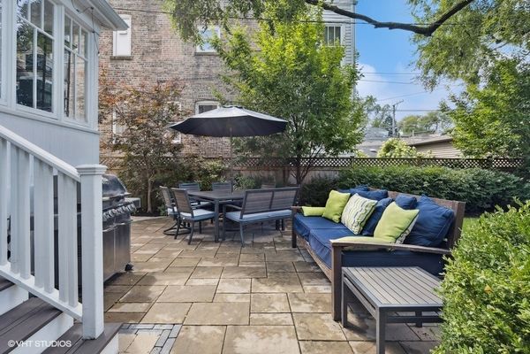6224 N Magnolia Avenue
Chicago, IL
60640
About this home
Welcome home to this move in ready home on a 40 foot wide lot! Soak in the curb appeal from the wrap around front porch and lovely Victorian facade with original beveled glass window. Inside you'll find a spacious floor plan and so much natural light! A foyer welcomes visitors and leads to a large, formal living room anchored by a fireplace with a gas starter. The bright dining room features a custom chair rail. The kitchen has stainless appliances, a Thermador cook top and plenty of counter space. There is a breakfast room that includes a butler's pantry and beverage fridge. Natural light floods this space from the sliding glass doors that lead directly to the patio and yard. Upstairs is a primary suite with two customized closets, a modern bath with double vanity and heated floors and a dressing room that leads to a private juliet balcony. Two more bedrooms and another full bath, also with heated floors, complete this level. The third floor holds the 4th bedroom, with plenty of natural light from the skylights. This room is currently used as an office and living space. The lower level is partially finished with a spacious recreation area with heated floors, another full bath and plenty of storage. Outside is a true oasis with professionally landscaped yard with mature trees and flower beds tended by a passionate gardener. It is so rare to find a yard this size in the City! There is enough room for large scale entertaining with two patio spaces and plenty of grassy area for play. Convenient to Edgewater's shopping and dining options, just a short distance to Andersonville and walkable to the Red Line and the beach. This home is one you won't want to miss.
