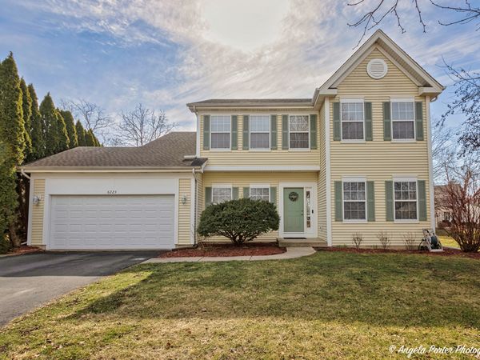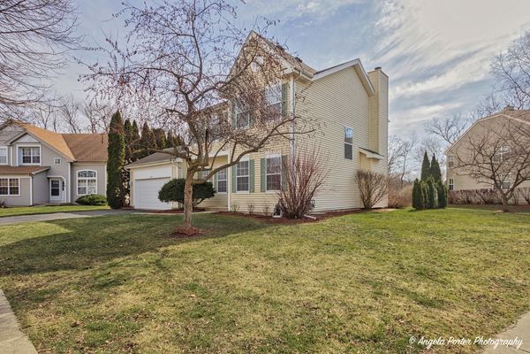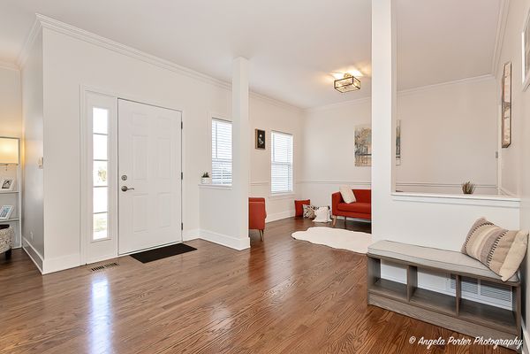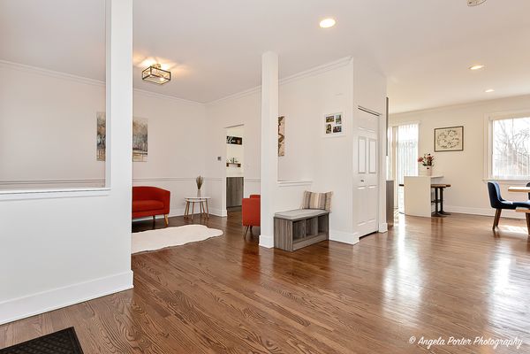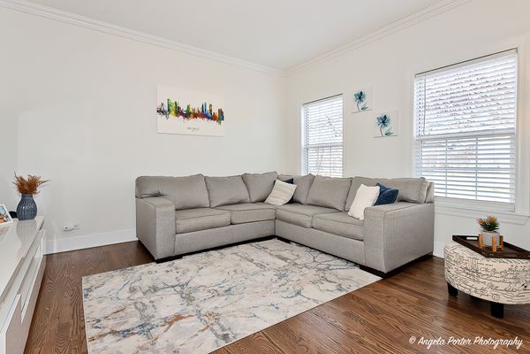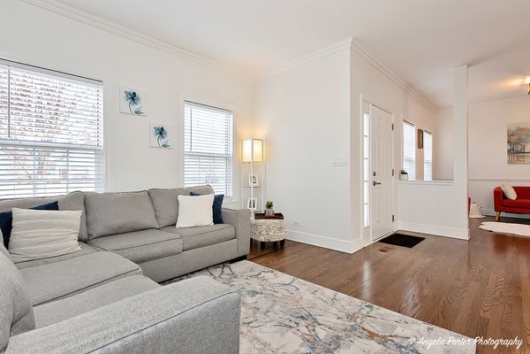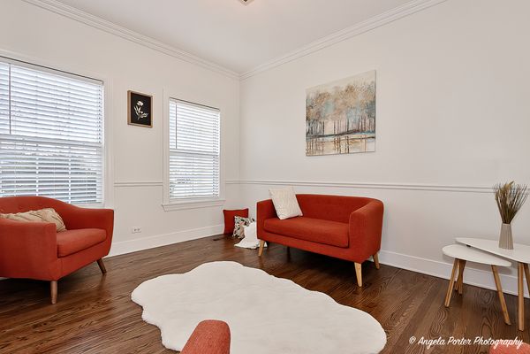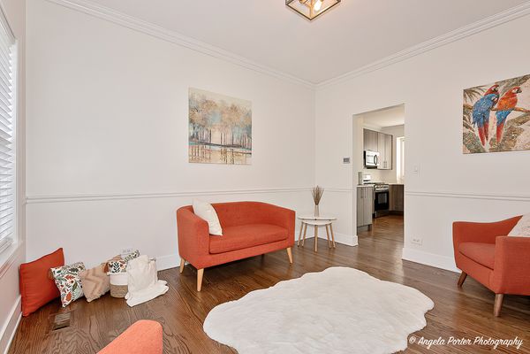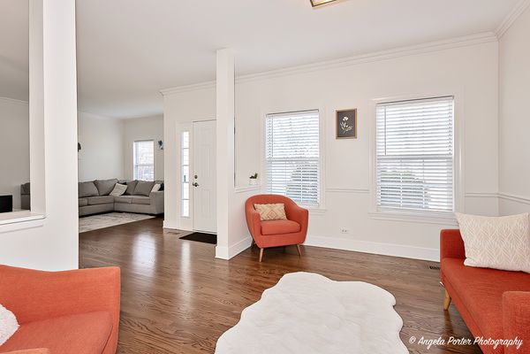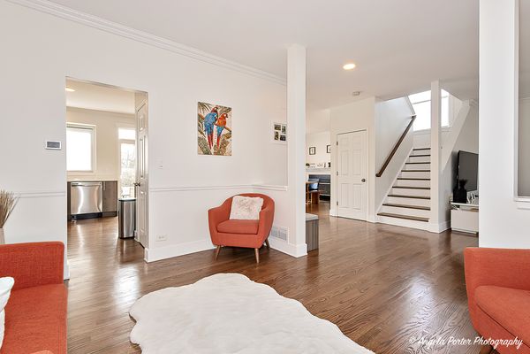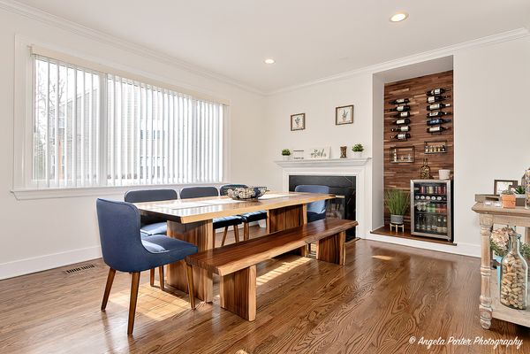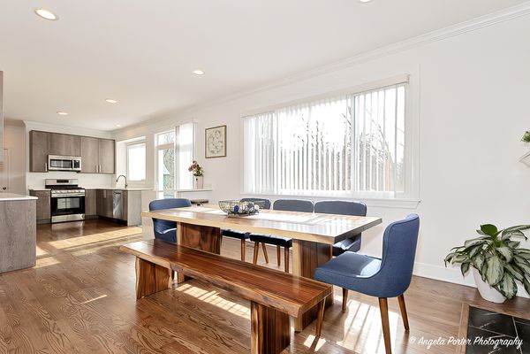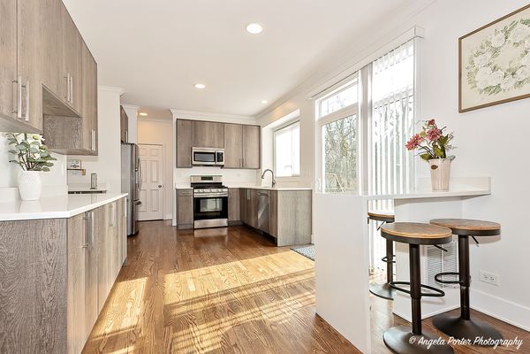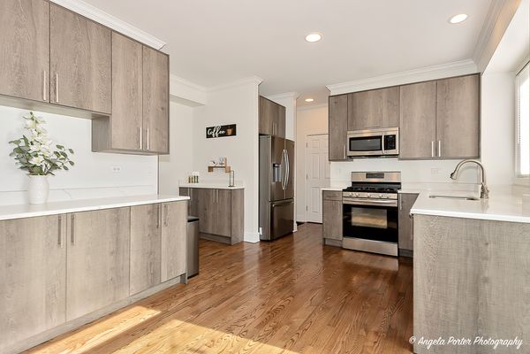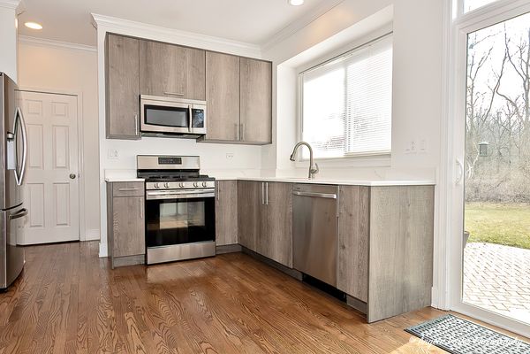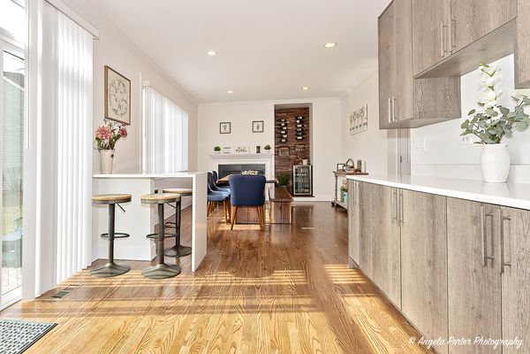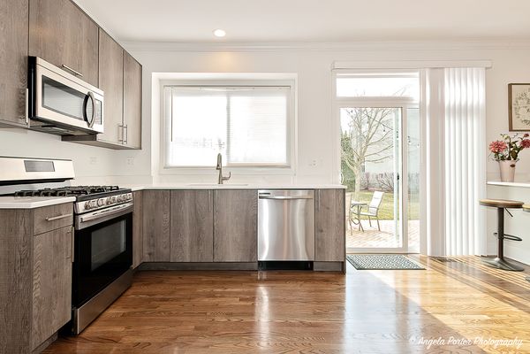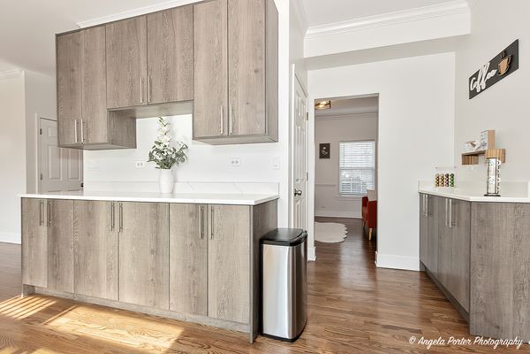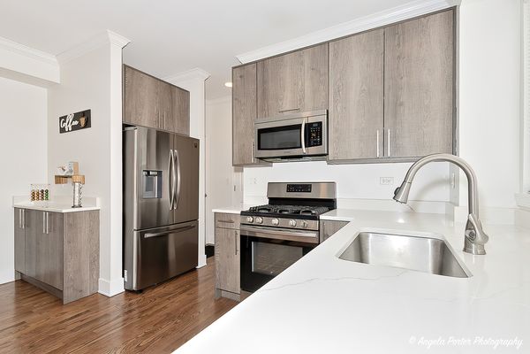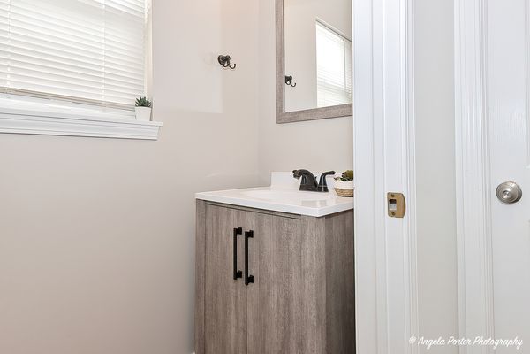6223 Providence Court
Carpentersville, IL
60110
About this home
This beautifully remodeled home, tucked into a cul-de-sac in Providence Point, offers a spacious open kitchen/living room concept flooded with natural light from new windows and a patio door. The modern kitchen features 42" European cabinets, quartz countertops, Samsung SS appliances, a pantry, and ample space for a table. Entertain guests in the formal dining room or on the brick patio during summer days. The living room boasts newly installed hardwood floors (2023), a fireplace, and new lighting, creating a cozy atmosphere. A first-floor room serves as an office or den. Upstairs, the master bedroom includes an ensuite bathroom with a separate soaking tub and shower, a modern vanity, linen closet, and a huge walk-in closet. Three additional bedrooms and another full bath with a modern Italian vanity complete the upper level. The basement, finished in 2022, offers room for a gym, entertainment area, and separate storage space. Outside, privacy trees (2022) adorn the patio and backyard, which boasts no homes behind, offering an amazing view of trees. The professionally maintained lawn adds to the property's charm. Situated in a family-friendly neighborhood near Randall Road, residents enjoy the convenience of nearby shopping, dining, and entertainment options. Liberty Elementary School, part of District 300 Schools, is a mere 5-minute walk away. Nature lovers can explore Raceway Woods Forest Preserve nearby. With its numerous upgrades and ideal location, this home invites you to live stress-free from the moment you move in.
