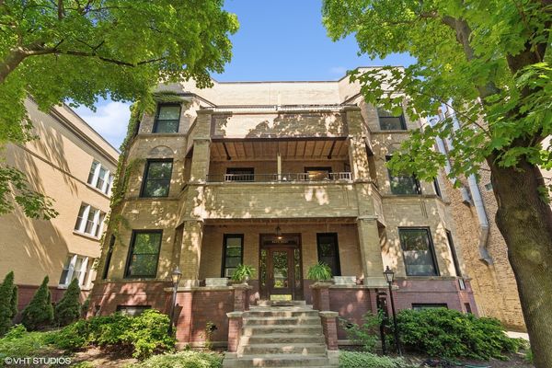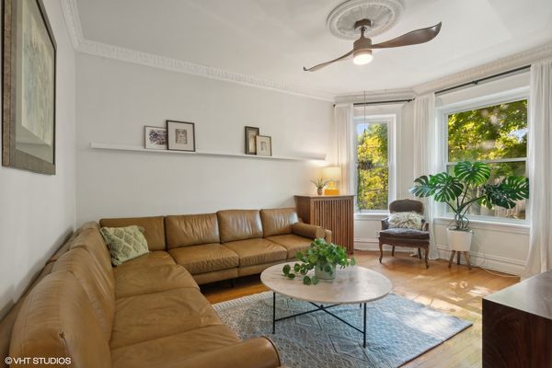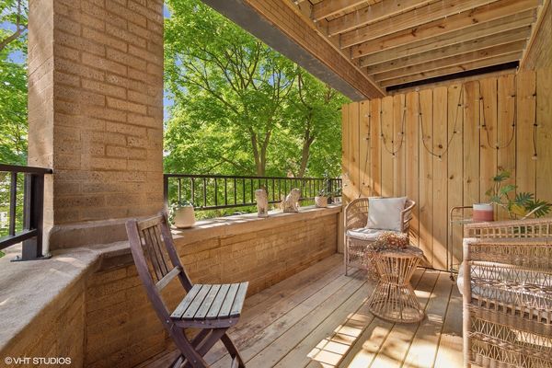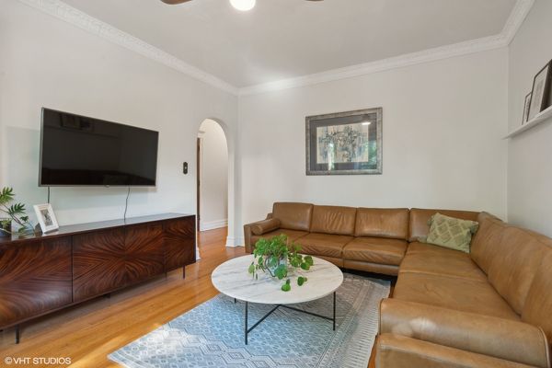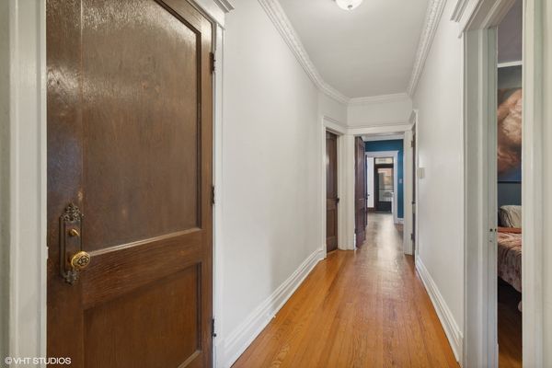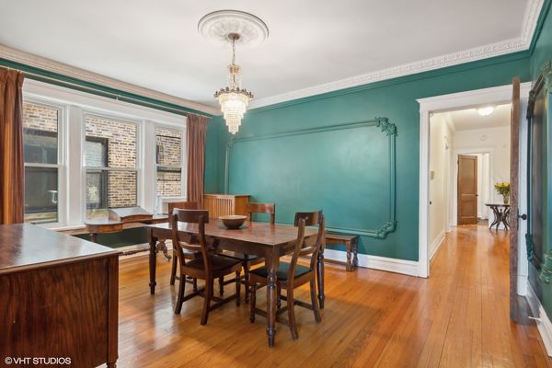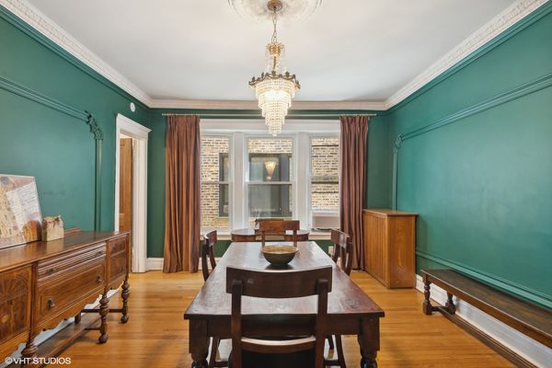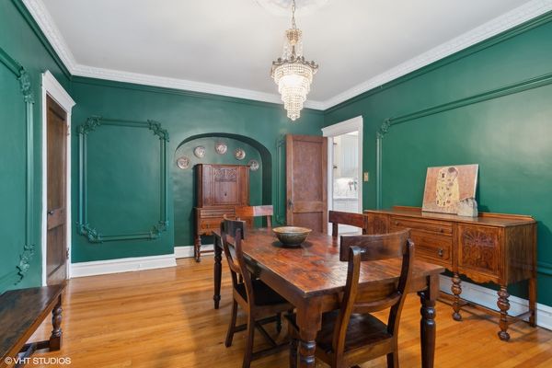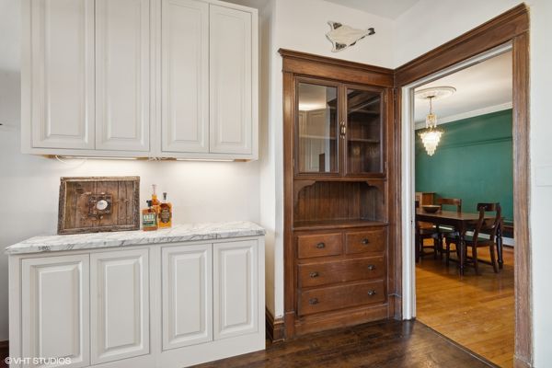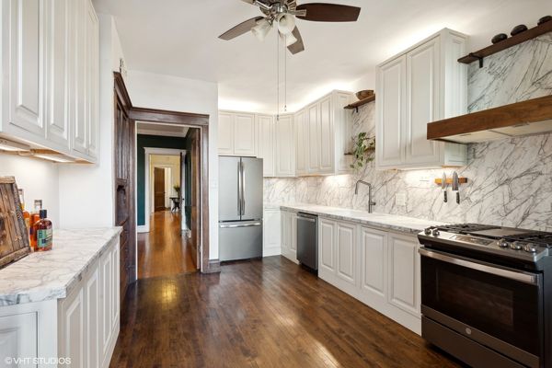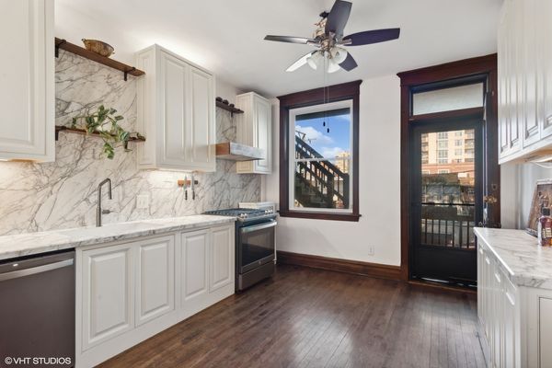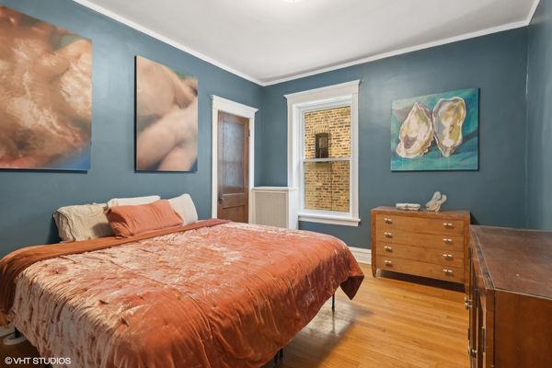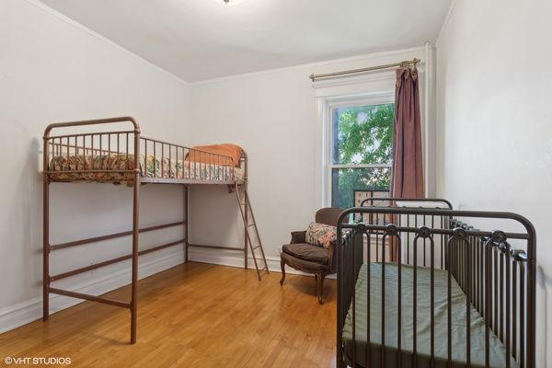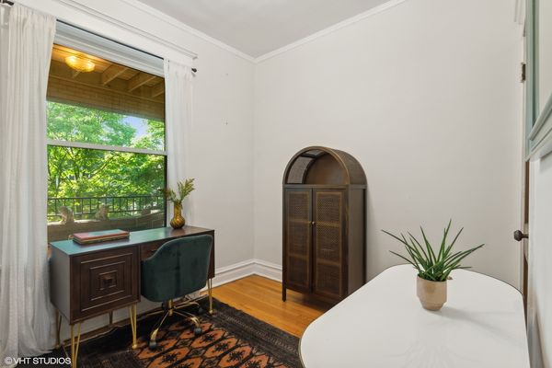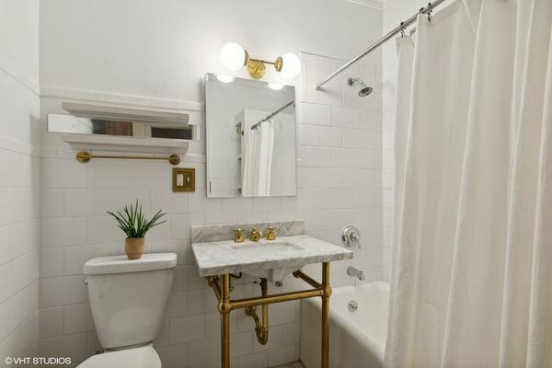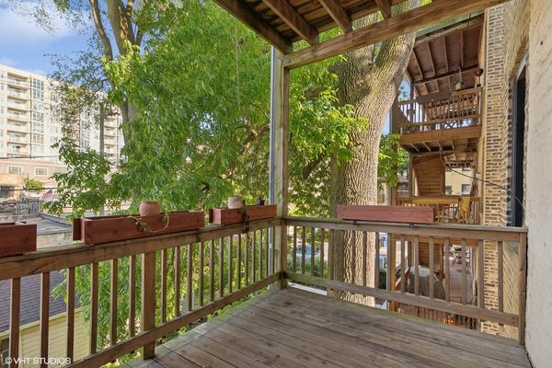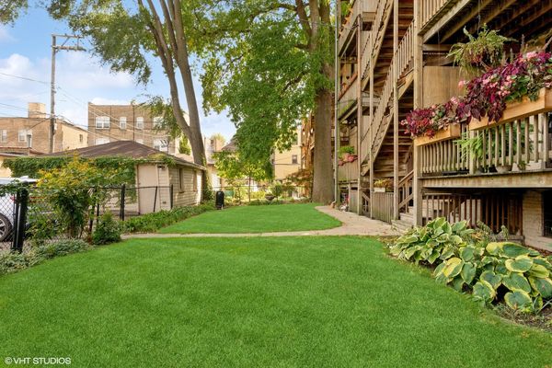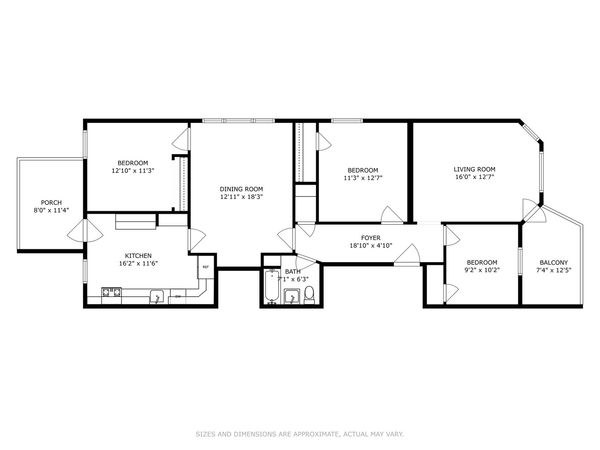6221 N Magnolia Avenue Unit 2S
Chicago, IL
60660
About this home
Magnolia Gem! This stylish 3 bedroom 1 bath home has no shortage of vintage details met with modern living to create a warm and inviting atmosphere. With gold and brass accents throughout, a glam chandelier in the dining room, and custom crown moldings, you will be sure to impress your guests. Entertain at home in the updated kitchen featuring inset cabinetry, stainless steel appliances, solid surface counters and built-ins to showcase a stocked bar or collected place settings. Settle into the dining room and wow guests with moulding details drenched in jewel toned colors. Original hardwood floors, casings and door hardware lead into three bedrooms perfect for a cozy night in with a good book. Natural light flows through both the living and dining room bay windows thanks to Southern and Western exposures. The stylish bathroom features marble and brass fittings underneath white hexagon mosaic floors. Enjoy the front covered balcony overlooking the tree lined street or venture out to the back private deck above the shared grassy back yard. All this, and a dedicated exterior parking space. The details and personality of the home compliment all of the diverse restaurants, delicious coffee shops, and one of a kind boutiques in Edgewater Glen. A short distance to Whole Foods, the Lakefront, and the Red Line.
