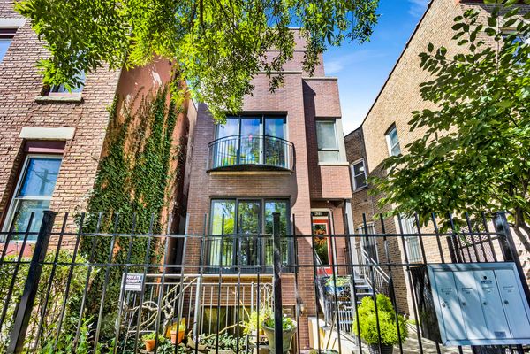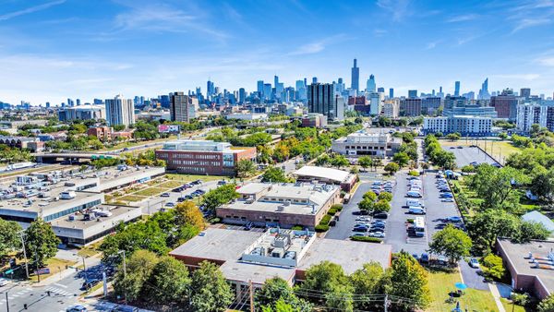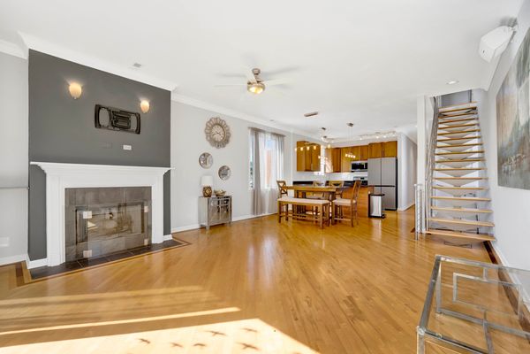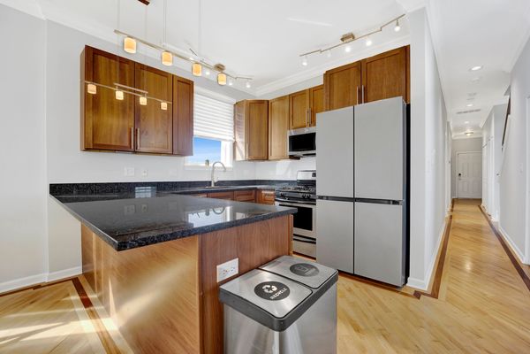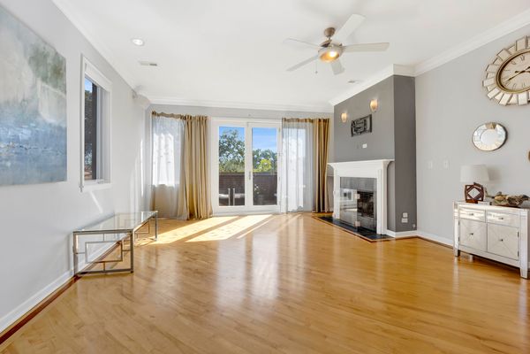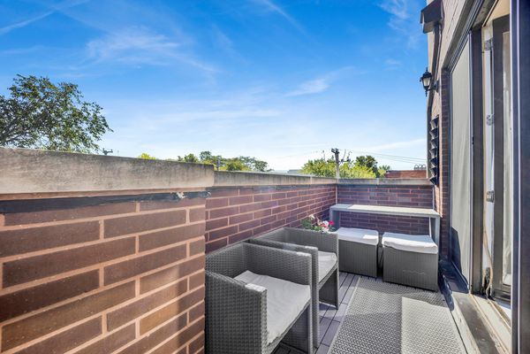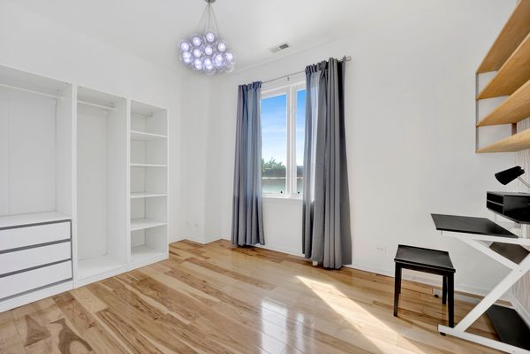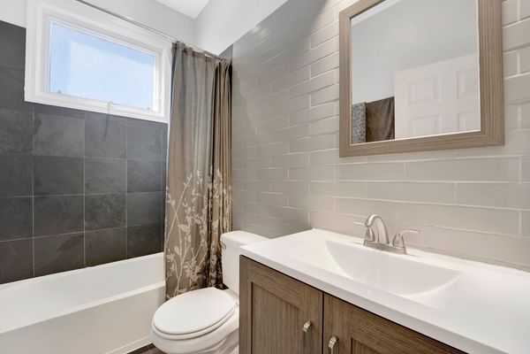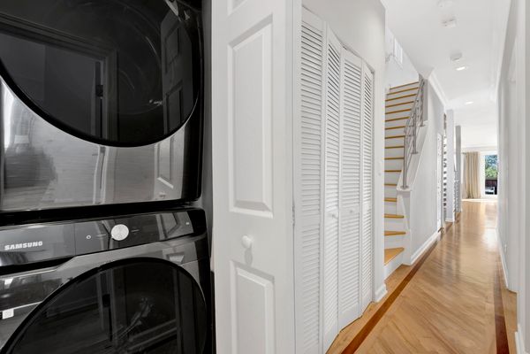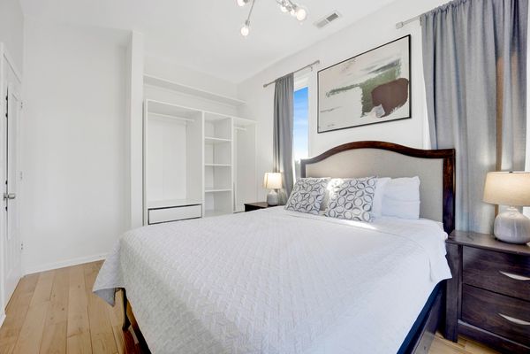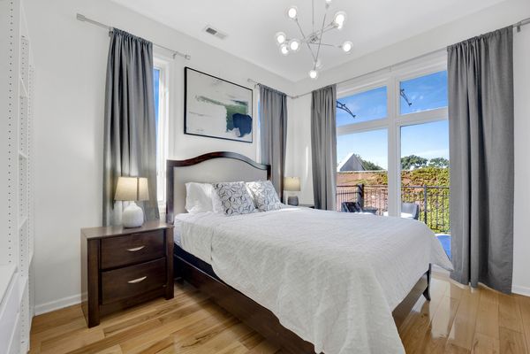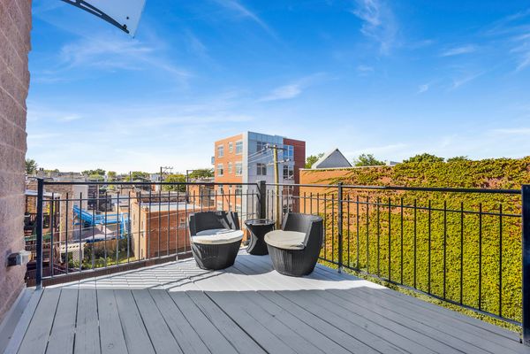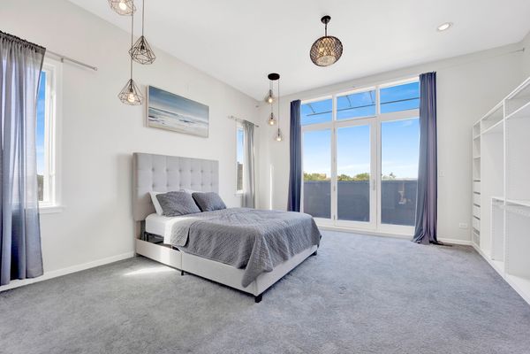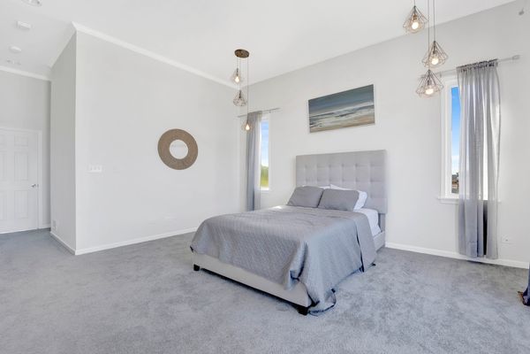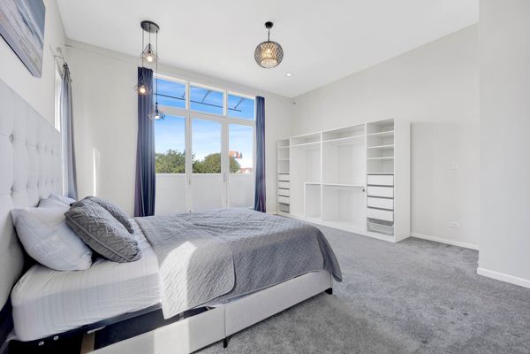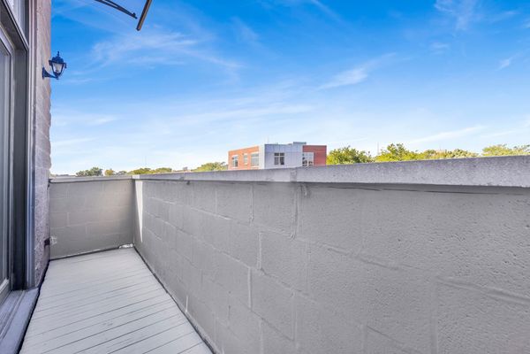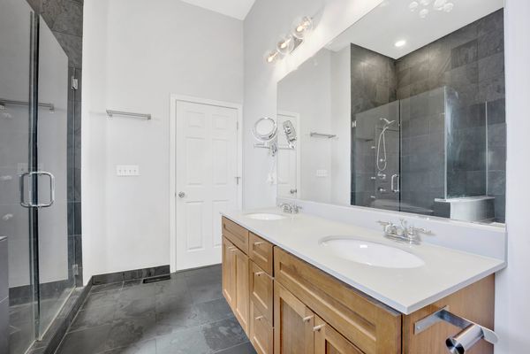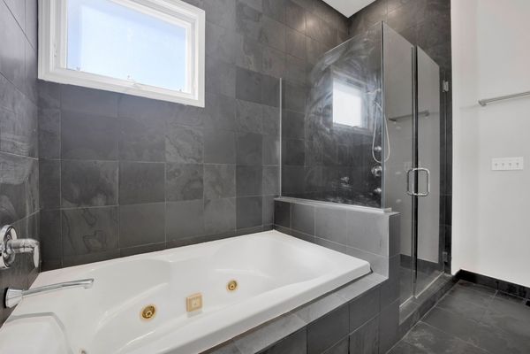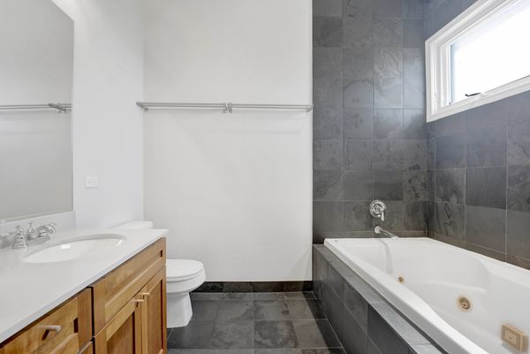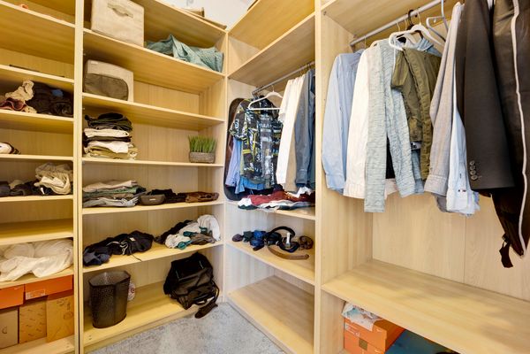622 S Oakley Boulevard Unit 3
Chicago, IL
60612
About this home
Experience Elevated Living in this Stunning 3-Bedroom, 2-Bathroom Duplex Penthouse Condo in Chicago! Discover the pinnacle of urban luxury in this breathtaking duplex penthouse condo, offering a spacious 3-bedroom, 2-bathroom layout with spectacular views of the iconic Chicago skyline. With a massive rooftop deck and four additional decks, two on each level, this home is perfect for those who love to entertain or relax while soaking in the city views. Step into the open-concept living area, featuring high ceilings, expansive windows, and top-of-the-line finishes. The bright and inviting space is ideal for both relaxing and entertaining. The generously sized kitchen is a chef's dream, boasting premium cabinets, granite countertops, and modern appliances. The adjacent living/dining area extends onto a private deck perfect for grilling and outdoor dining. On the main level, you'll find two large bedrooms, a full bathroom, storage closet, and a stackable washer and dryer for ultimate convenience. Each bedroom offers ample space and natural light, high ceilings and hardwood floors. The upper level features a spacious primary bedroom suite that includes a massive walk-in closet, a private deck, and a luxurious master bathroom with a relaxing tub and a large walk-in shower. This level also includes a versatile recreation room and an office, both with access to yet another balcony offering unbeatable city views. The crown jewel of this home is the expansive rooftop deck, complete with a gas line, perfect for hosting gatherings or enjoying peaceful evenings against the backdrop of stunning Chicago skyline views. Conveniently located close to the expressway and just minutes from the Loop. This condo is also within walking distance to multiple CTA buses, CTA Blue Line and Metra. Enjoy many neighborhood parks and playgrounds. Neighborhood amenities include Pete's Fresh Market, Costco, IL Medical District, UIC campus, and The United Center. The vibrant Near West Side neighborhood offers a variety of restaurants, coffee shops, and entertainment options. This penthouse is in move-in condition with many updates, including newer appliances and fresh paint. Checkout the photos, floors plans, and 3D tour and schedule a showing today. The owner is a Licensed IL Real Estate Agent, NOT related to the listing agent.
