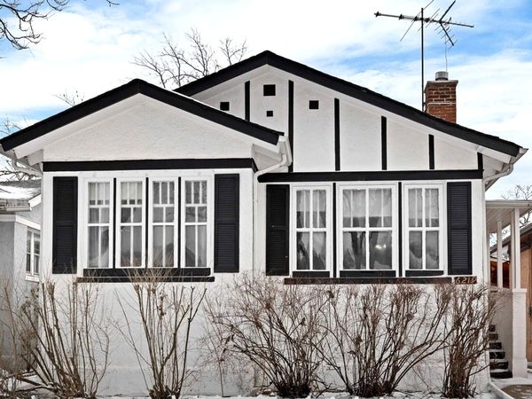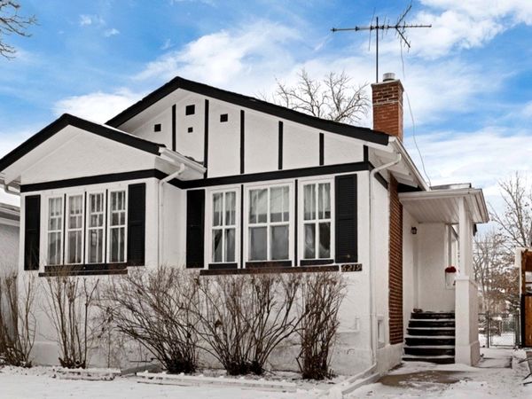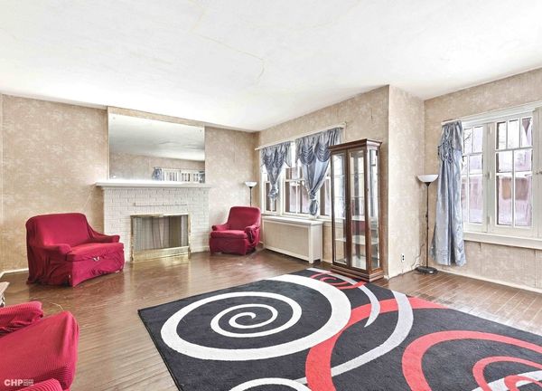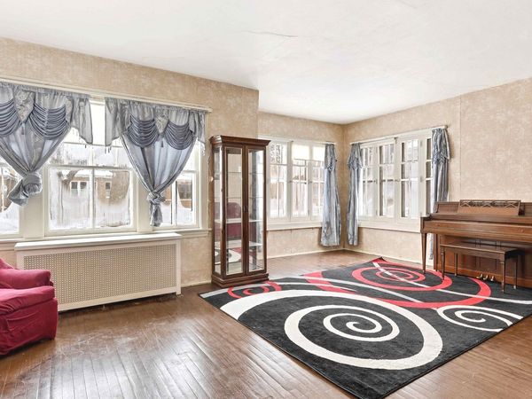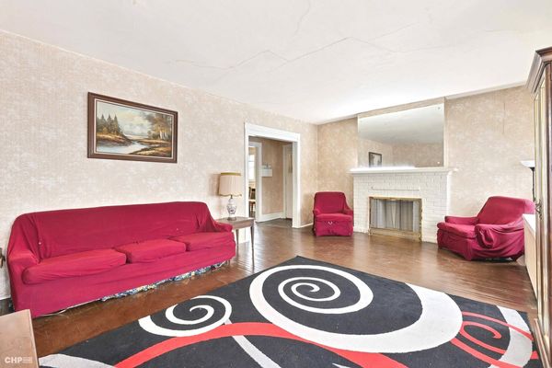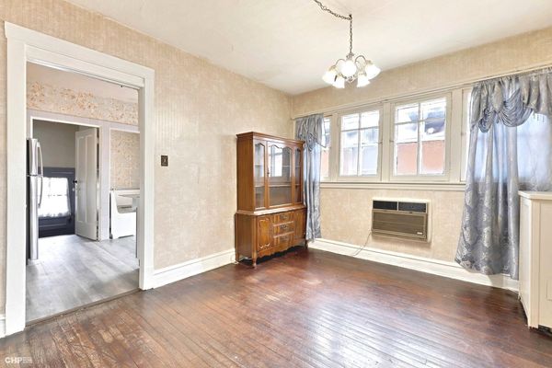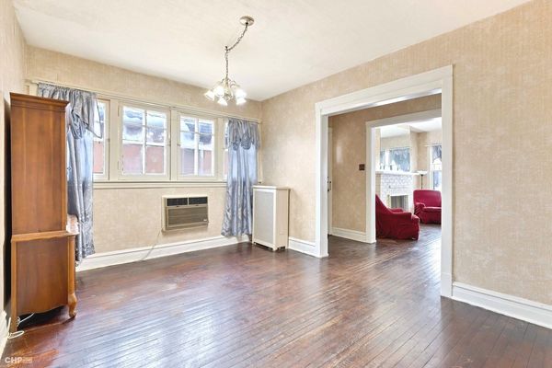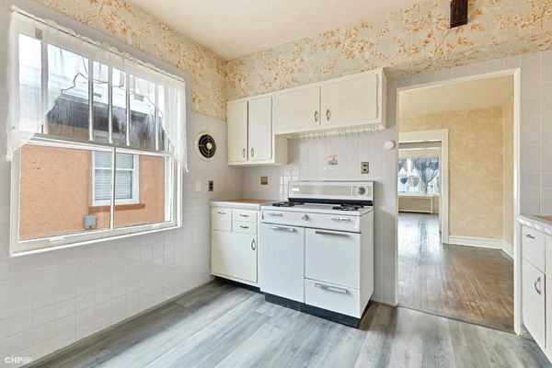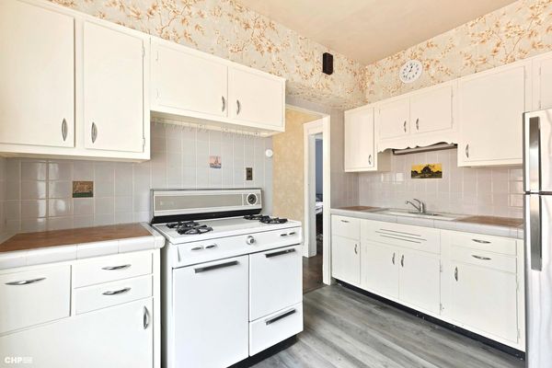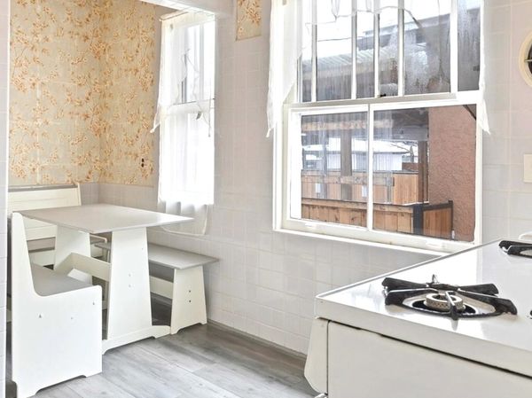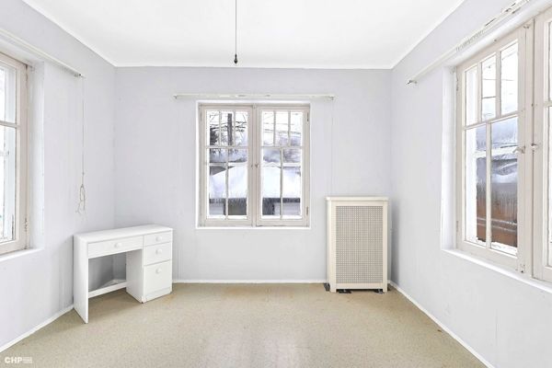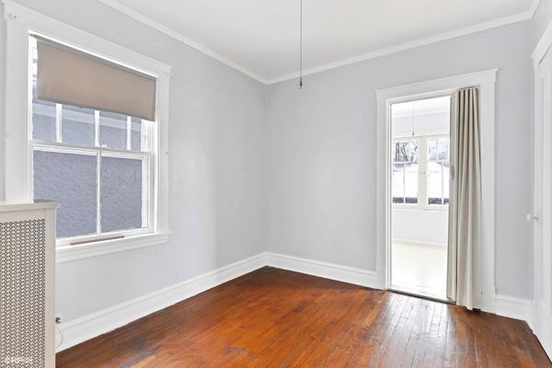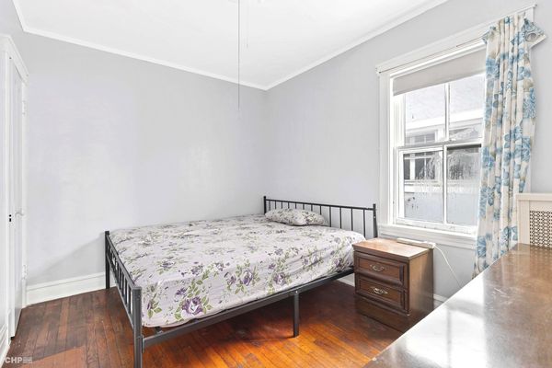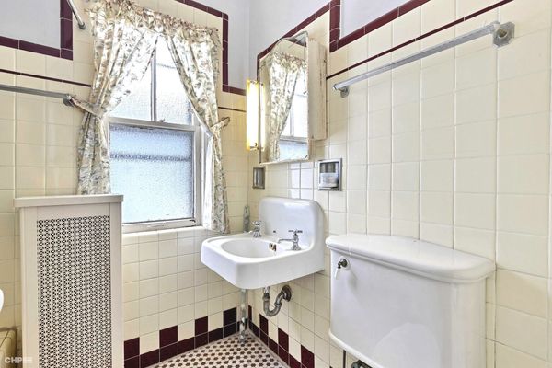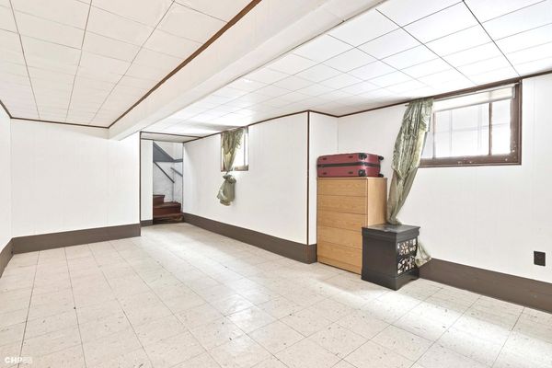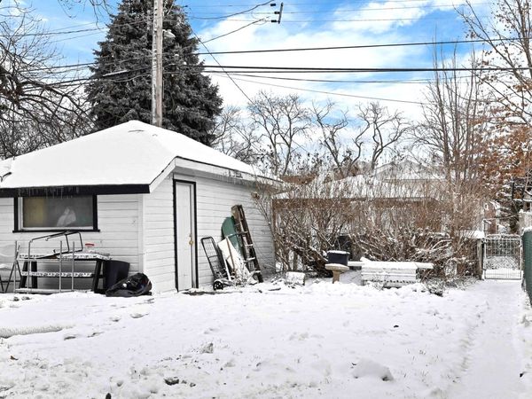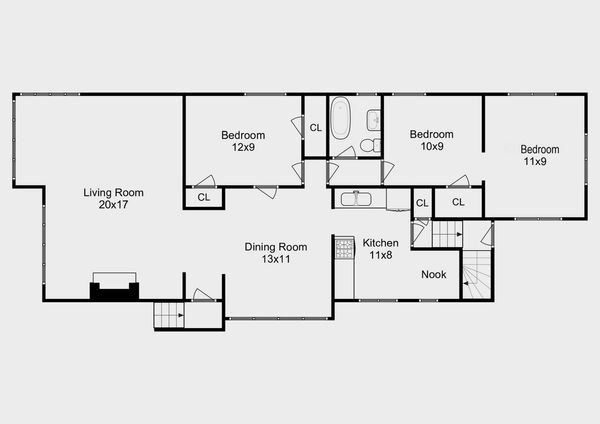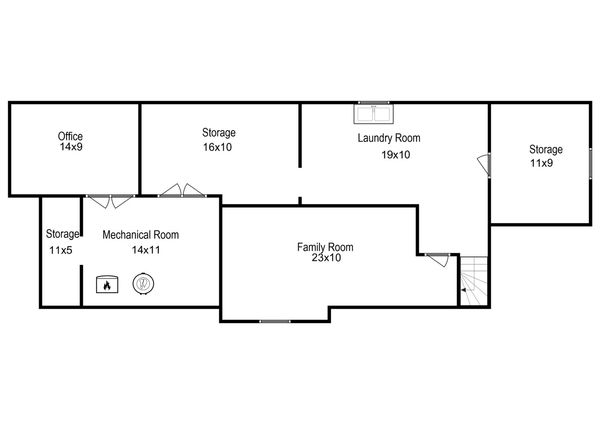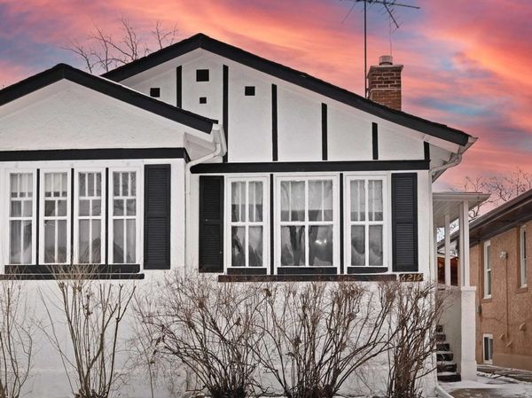6219 N Maplewood Avenue
Chicago, IL
60659
About this home
American Craftsman, set on a spacious 33-foot lot, offers a unique blend of classic design and modern potential in West Rogers Park. Situated in a walking-friendly residential area, just minutes from the dynamic neighborhoods of Andersonville, Lincolnwood, and Edgewater. The house presents a practical layout with well-defined living and dining areas, enhanced by plentiful natural light through large windows, highlighting the home's inherent craftsmanship. Each room welcomes with a sense of warmth and possibility. A beautiful and welcoming fireplace sets the tone for the living room, perfect for entertaining and everyday living. The kitchen, amply sized and currently featuring a cozy breakfast nook, adjoins the dining room, providing an excellent opportunity for those looking to create an open-plan space. With three bedrooms, including a versatile tandem room, the home adapts effortlessly to various needs-a home office, a nursery, or a playroom. The lower level houses a sizable family room with exterior access, offering a canvas for creative expression or expansion. The lot itself boasts ample outdoor space with the potential to upgrade from a single to a three-car garage. Recent improvements include meticulous stucco repairs, a fresh exterior paint job, new garage doors, and a recently updated and replaced boiler, water heater, and roof. Located conveniently, this property is a short walk from transit options like the Peterson and Western buses and minutes away from Starbucks, Target, and multiple grocery stores. Easy access to Chicago's Lakefront and Lake Shore Drive. Fabulous city living at a great budget!
