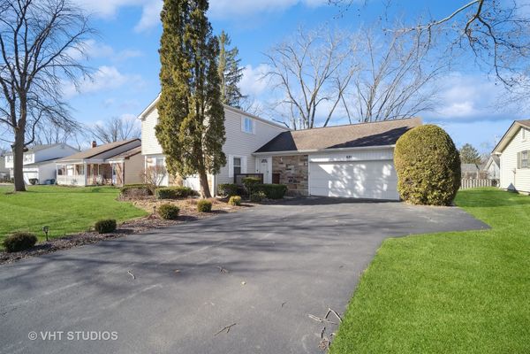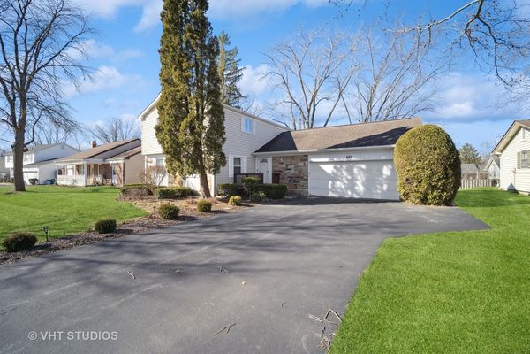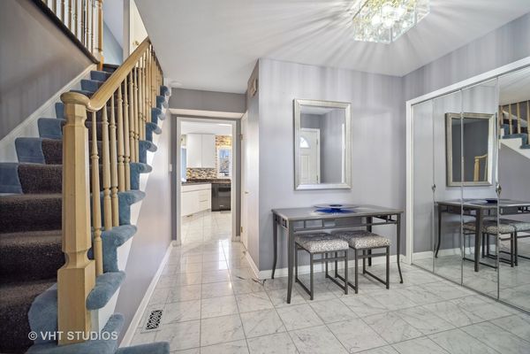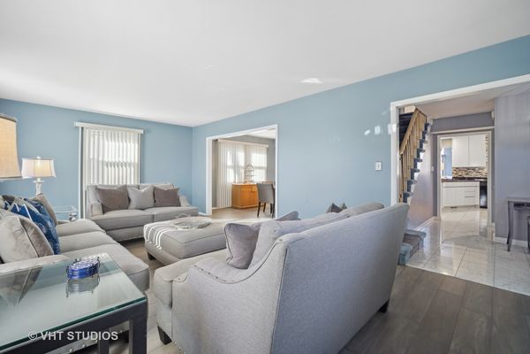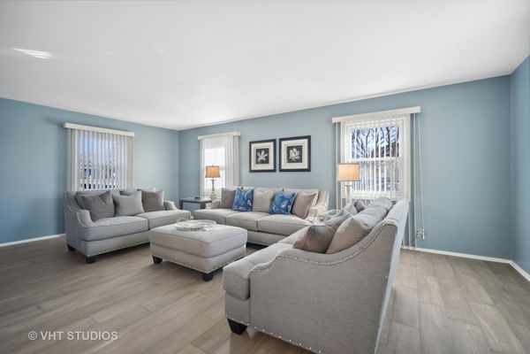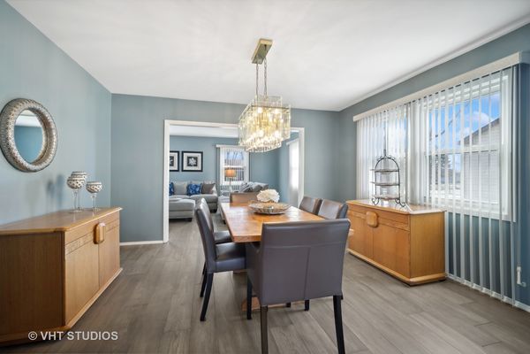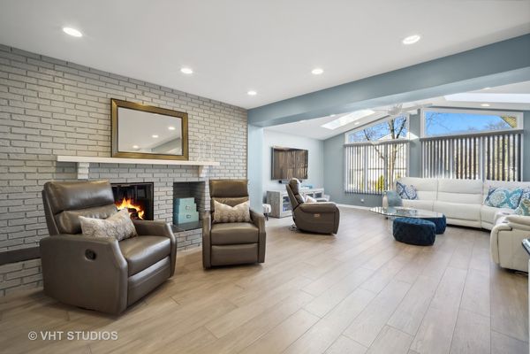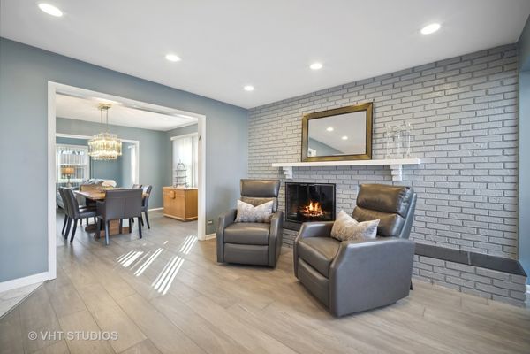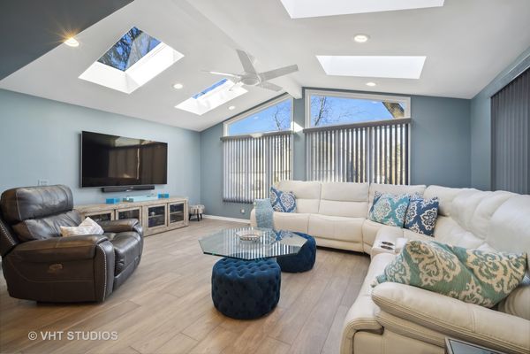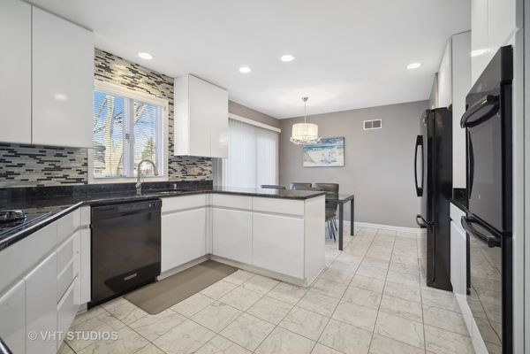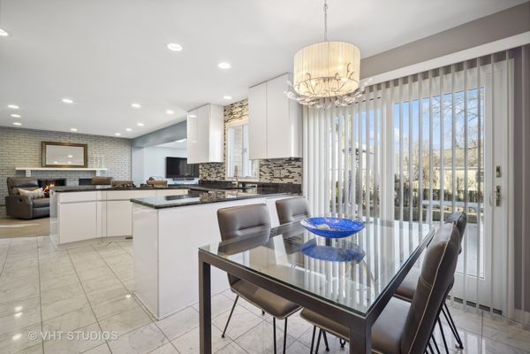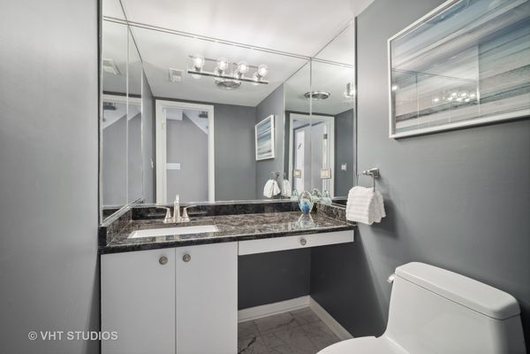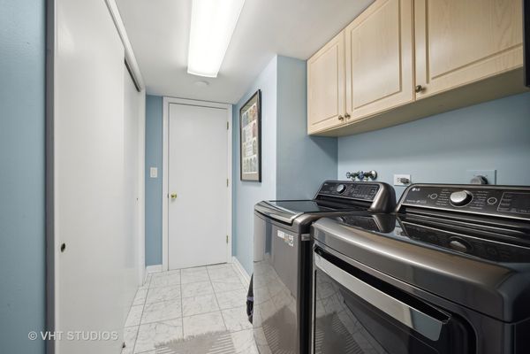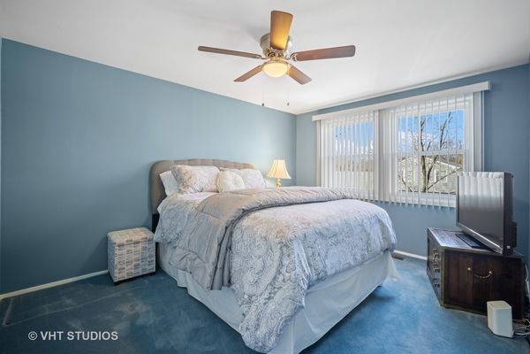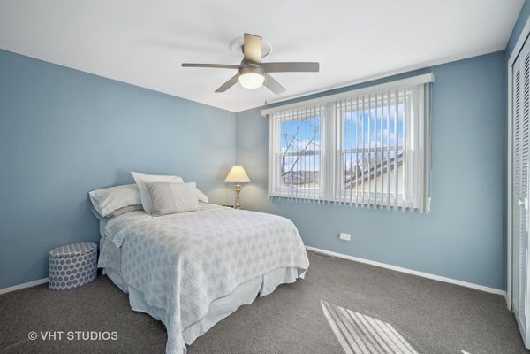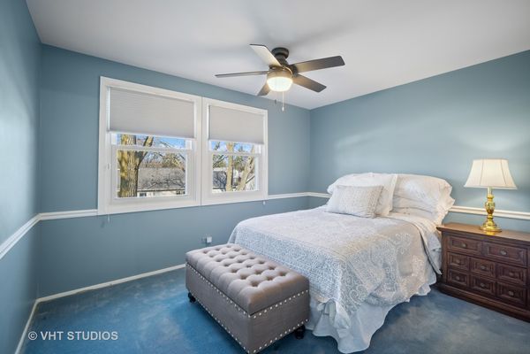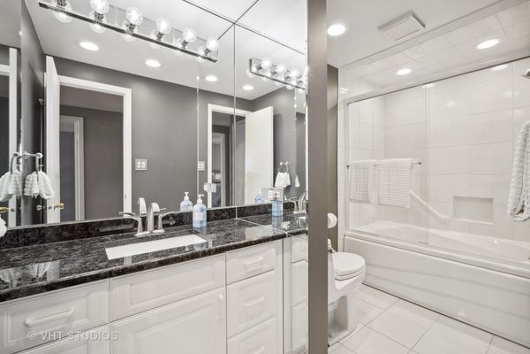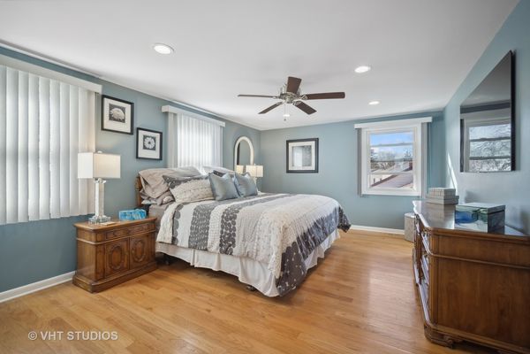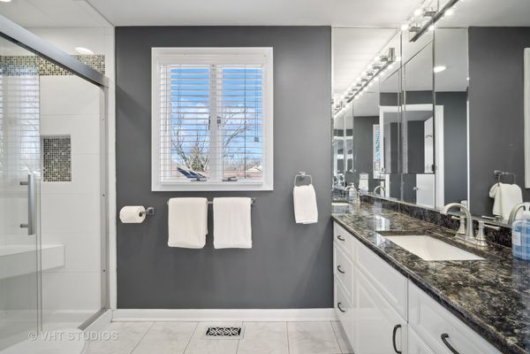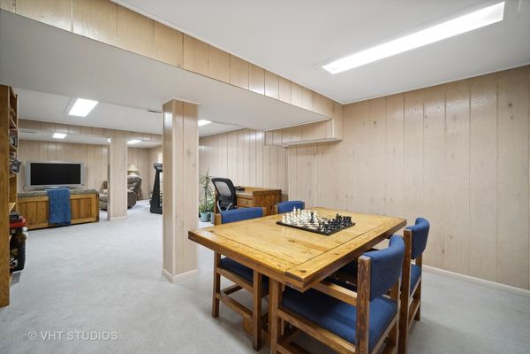621 Wyngate Lane
Buffalo Grove, IL
60089
About this home
Welcome to your spacious oasis in the sought-after Strathmore neighborhood of Buffalo Grove! This expanded Roxbury model boasts the perfect blend of comfort and style. The property has a perfect open-concept kitchen and family room, great for gatherings and relaxation. The updated kitchen boasts granite countertops and updated appliances, creating a chef's dream space. For formal occasions and entertaining, enjoy the convenience of a separate dining room. Pamper yourself with updated bathrooms that offer both style and functionality. With four bedrooms on the second level and an additional bedroom in the basement, there's plenty of space for everyone to spread out. Step outside to your private back patio for al fresco dining, entertaining guests, or simply relaxing in the fresh air. Willow Stream Park is located just a block away and has a pool, playground, and tennis courts, providing endless outdoor entertainment options. Amazing location in the Award Winning Stevenson School District. Don't miss this one!
