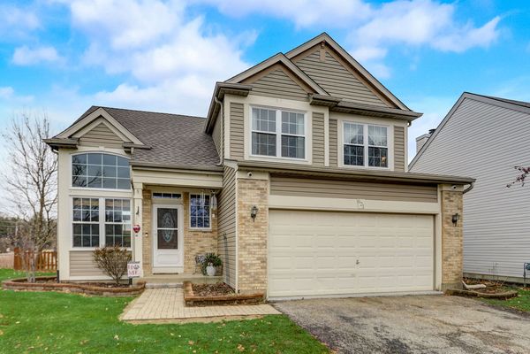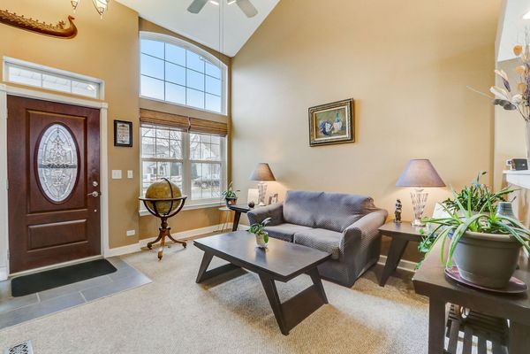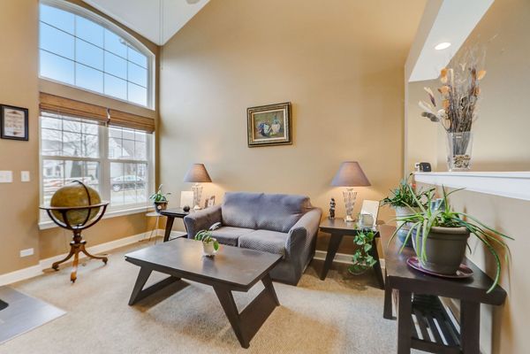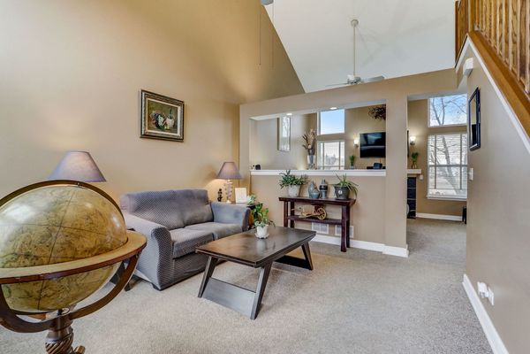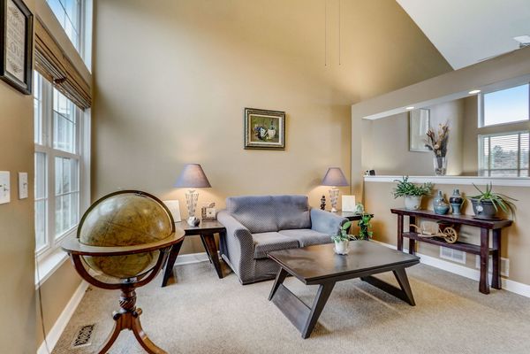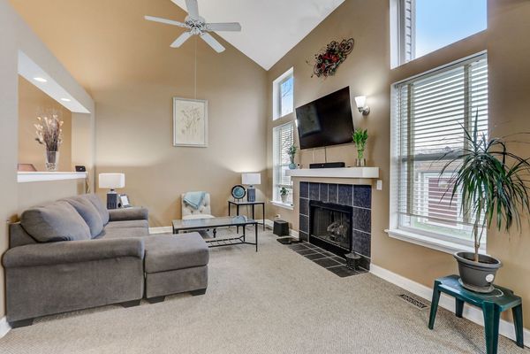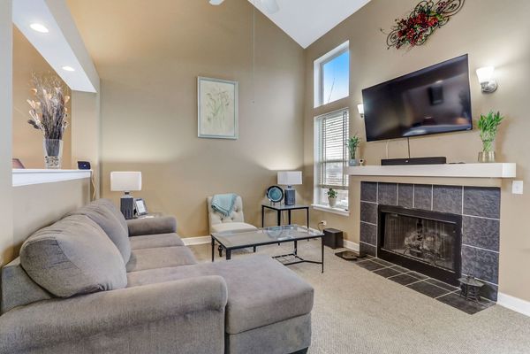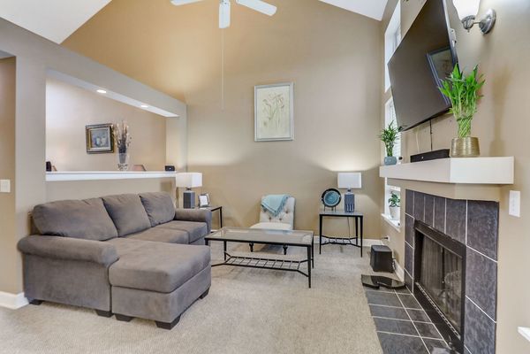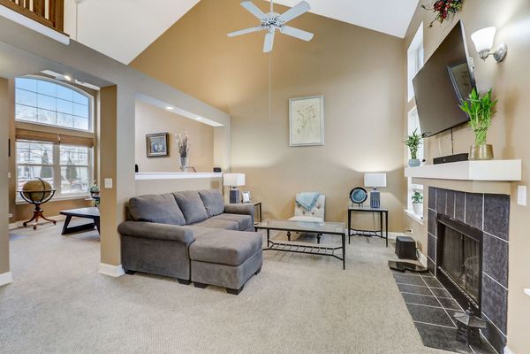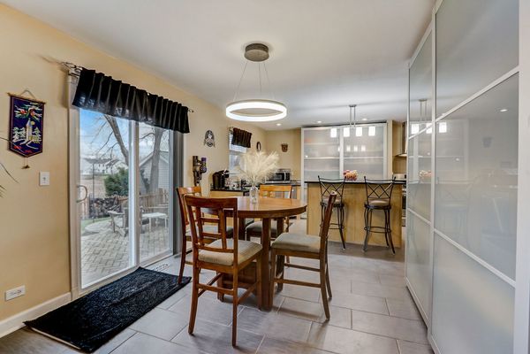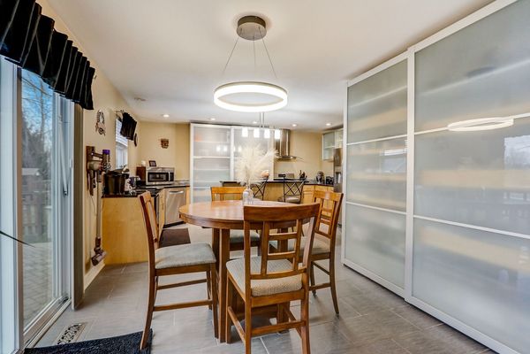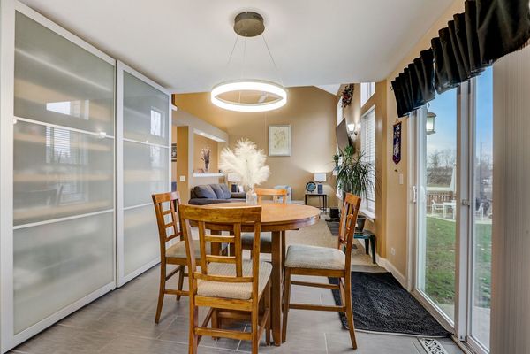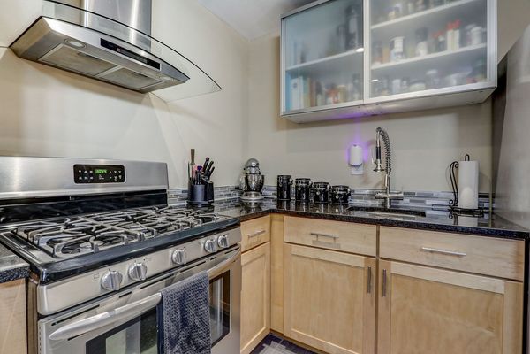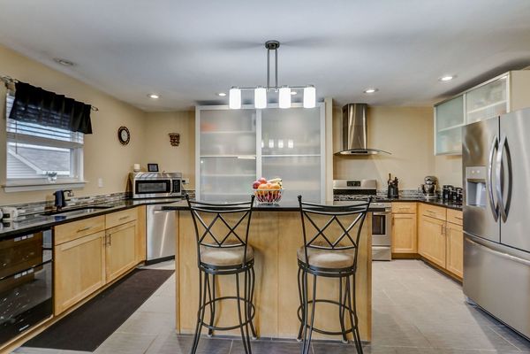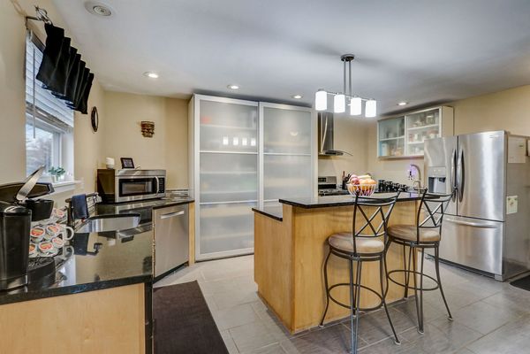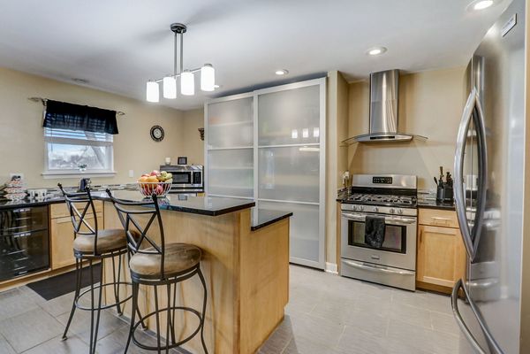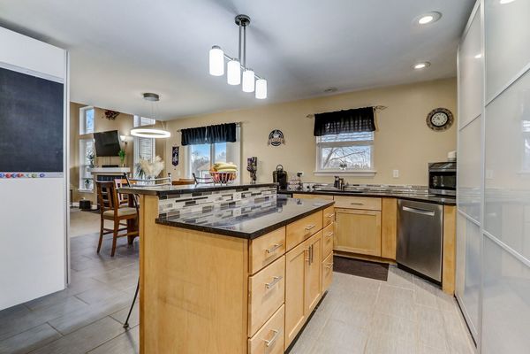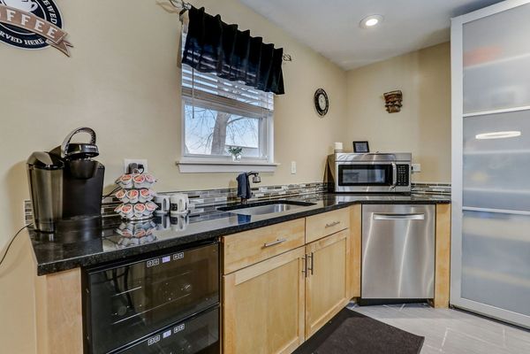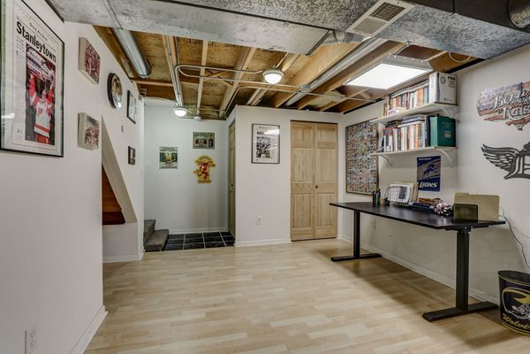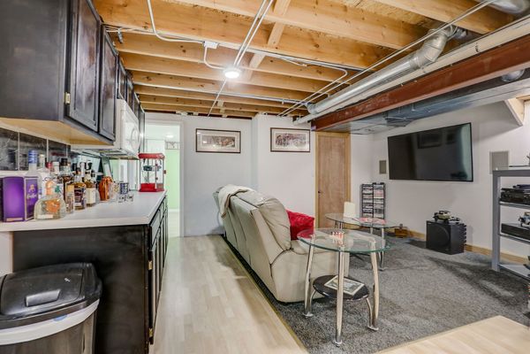621 N White Lane
Hainesville, IL
60030
About this home
This 3-bedroom, 2.5-bath Hainesville home is a rare find, and we have no doubt it will capture your heart at first sight. TIME IS OF THE ESSENCE - We're confident this opportunity won't be available for long! From the moment you enter, the grand VAULTED CEILINGS on the first level create a sense of openness and sophistication. Enjoy cozy evenings gathered around the FIREPLACE in the family room, which seamlessly connects to the heart of the home-- the generously proportioned kitchen boasting STAINLESS STEEL appliances, GRANITE counters, and an island breakfast bar. The indoor-outdoor living experience is truly exceptional with the eating area opening up to a brick paver patio overlooking the fully fenced backyard. Beyond the fence is open land owned by the county, providing a rare sense of privacy and tranquility. The backyard is complete with a firepit, shed, and an additional sitting area/patio. Ascend to the second level to discover a spacious primary bedroom and two additional bedrooms. Currently, the third bedroom upstairs is thoughtfully utilized as a home office, catering to the modern lifestyle of remote work. The full basement presents limitless possibilities, making it an ideal space for a family room, den, or recreation room. RECENT UPDATES INCLUDE: New ROOF in 2022, updated EXTERIOR SIDING in 2021, and a well-maintained outdoor SHED from 2019. The WINDOWS, AIR CONDITIONING, and FURNACE were all upgraded in 2018. This highly desirable property is move-in ready, and won't last long-- Schedule a showing today and start envisioning the life you've always dreamed of in this extraordinary property! View the Virtual 3D Tour to experience the full grandeur of the home.
