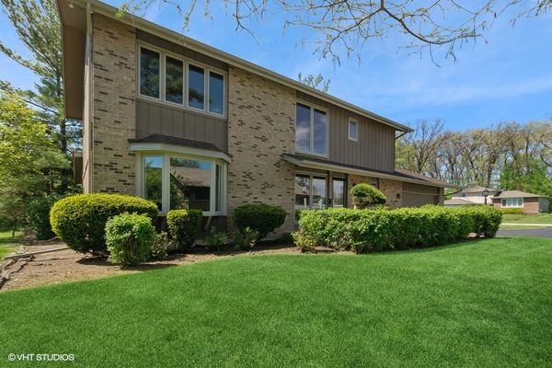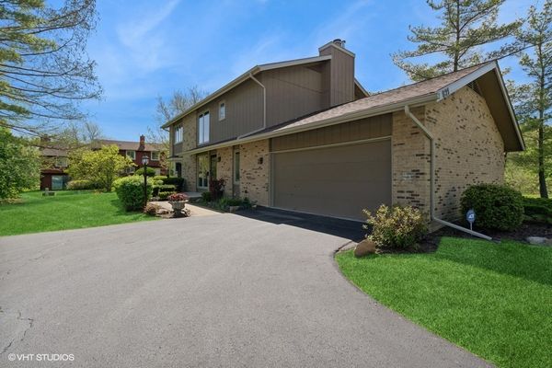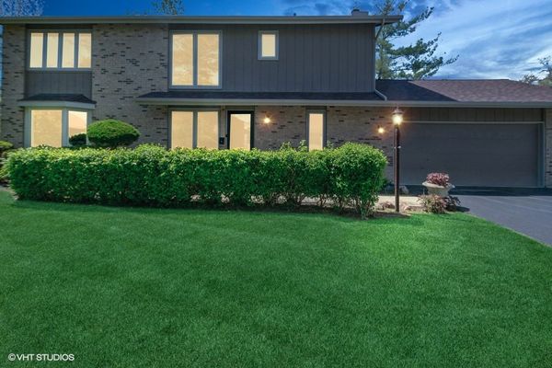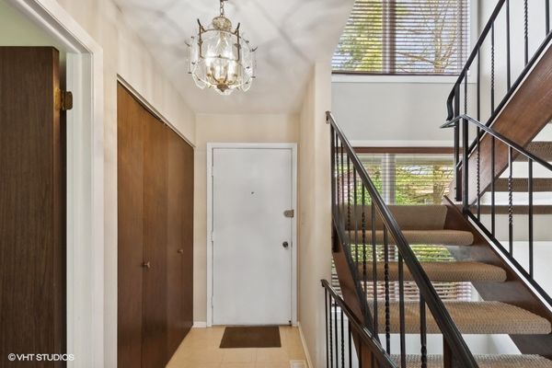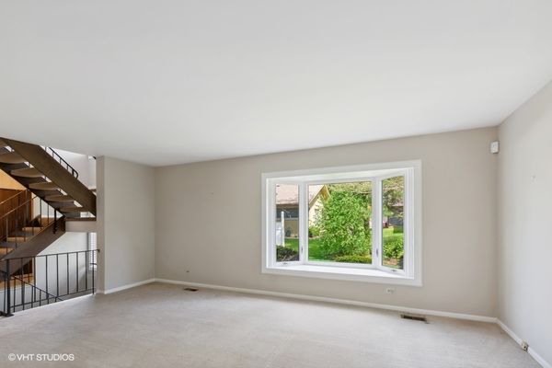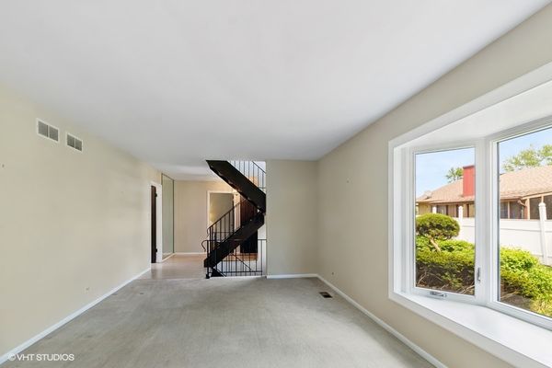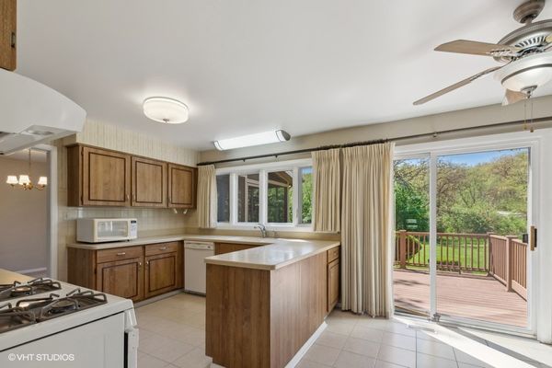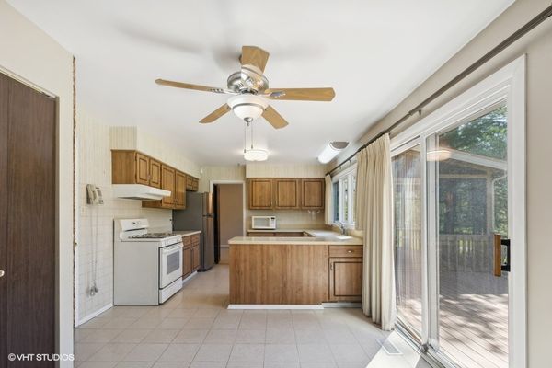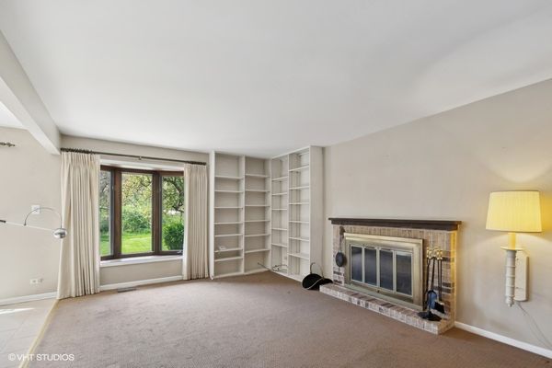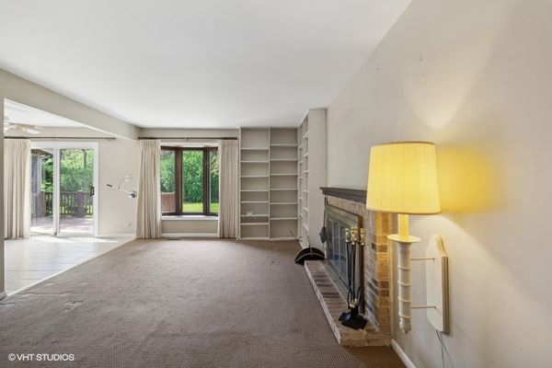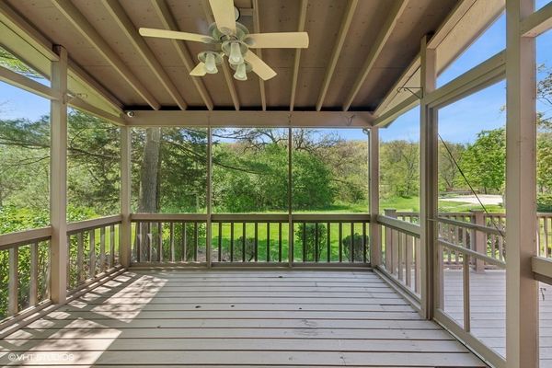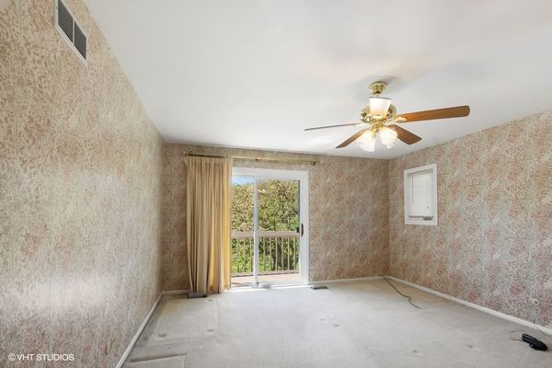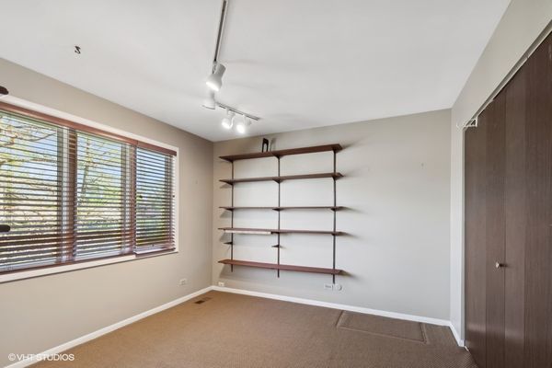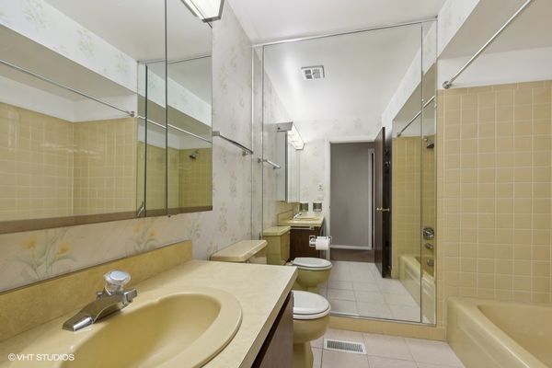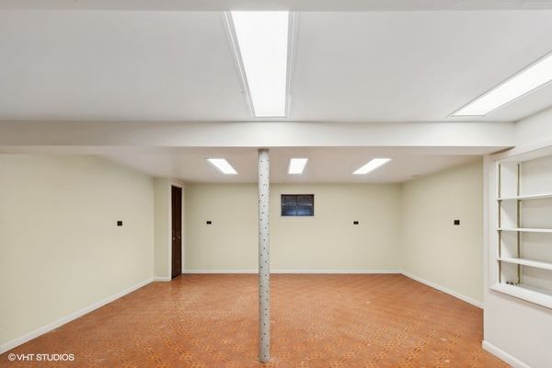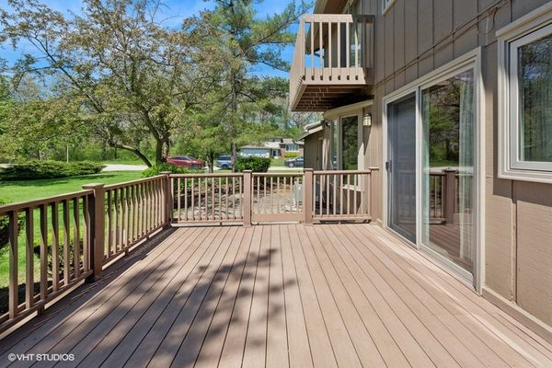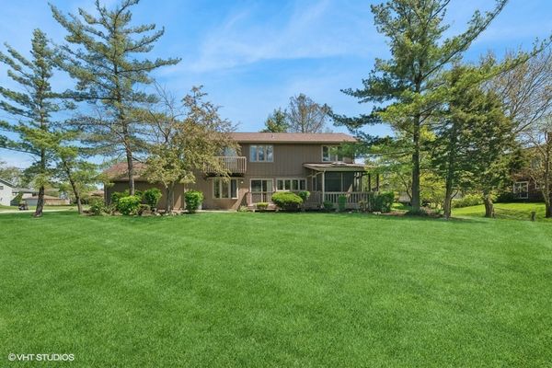621 Hickok Avenue
University Park, IL
60484
About this home
Impeccably Maintained Home on a Quiet Cul-de-Sac*** Your dream home awaits you with unmatched Privacy and Tranquility. This meticulously maintained 2-story, 4-bedroom, 2.5-bathroom home offers opportunity for those seeking a unique blend of original charm and modern comfort. With only one owner, this residence boasts a legacy of care and attentional to detail. Step inside to find a sunlit interior that effortlessly balances openness with privacy. A floating staircase adds elegance, while the cozy fireplace and bay window in the family room invites relaxation. The primary bedroom features a walk-in closet and glass sliding doors opening to a private Juliet balcony with serene views of nature. Recent exterior upgrades completed on 2023, including a new roof, fresh paint, new fascia, and a beautiful bay window, enhanced the curb appeal of this exceptional home. The beautifully landscaped exterior sets the stage for breathtaking backyard oasis that awaits. Step outside to discover a must-see, unmatched sanctuary of privacy and peace. Enjoy the light maintenance deck, patio, and screened-in porch, perfect for unwinding amidst the calm surroundings. Conveniently located near a creek and within walking distance of the elementary school, this home offers convenience and reposefulness. The AC and furnace has been serviced annually, including 2024 to ensure maximum persistence. Don't miss this unique opportunity-schedule a tour today and discover the comfort and serenity that await within these walls. Welcome Home!!
