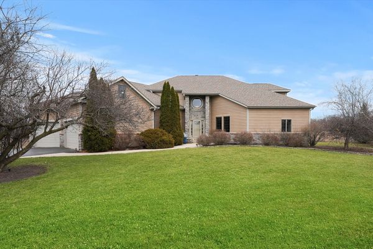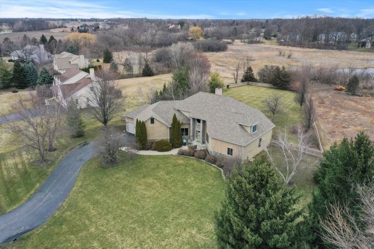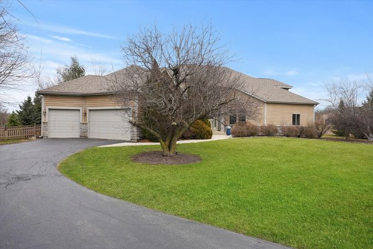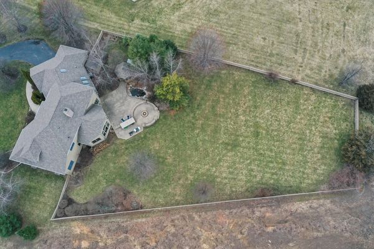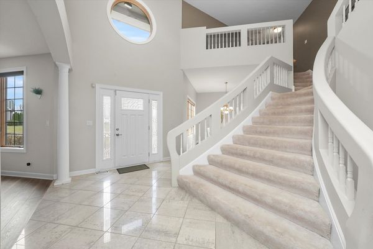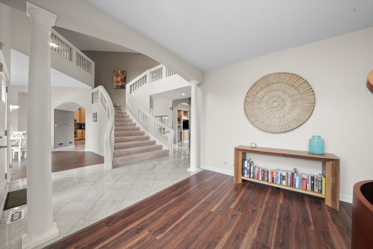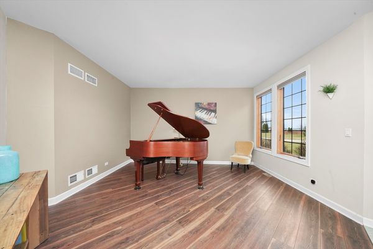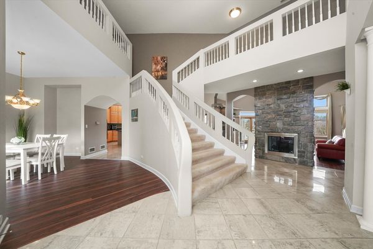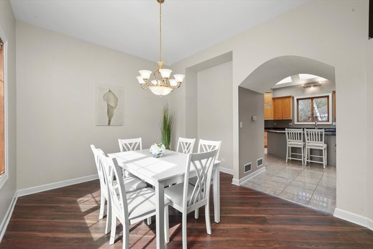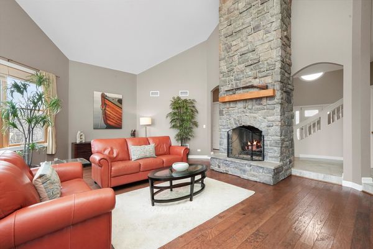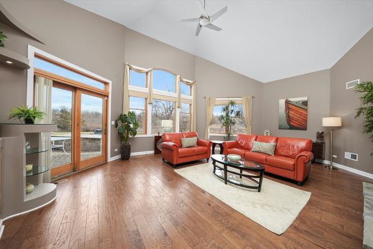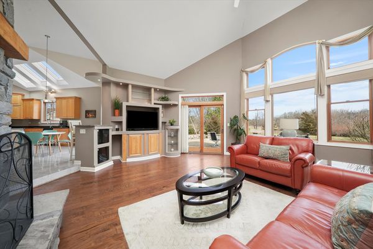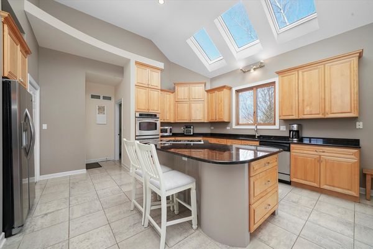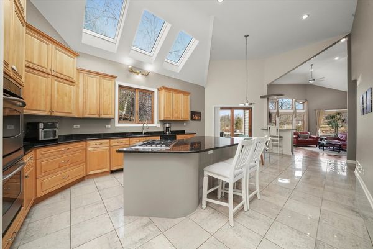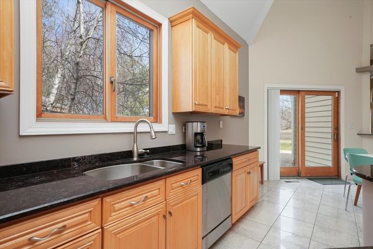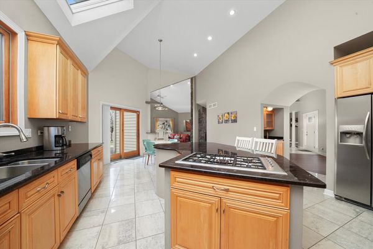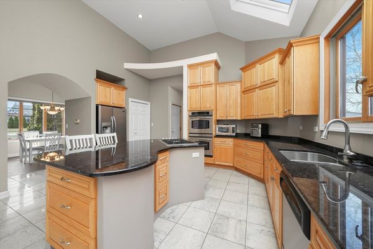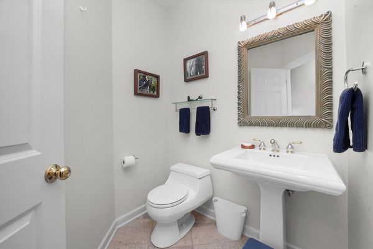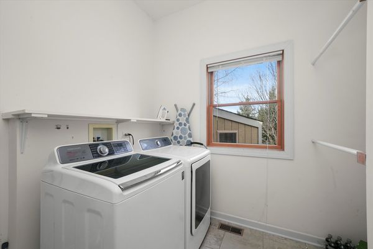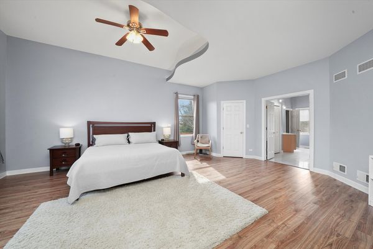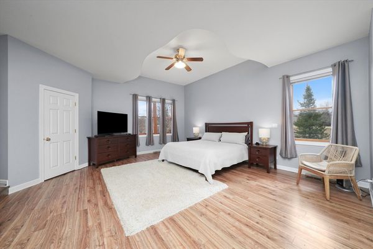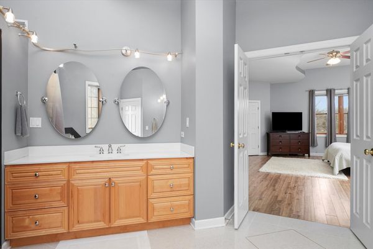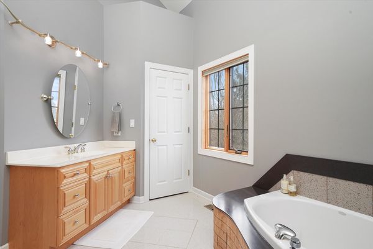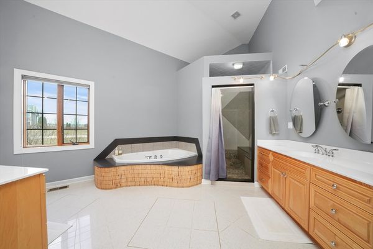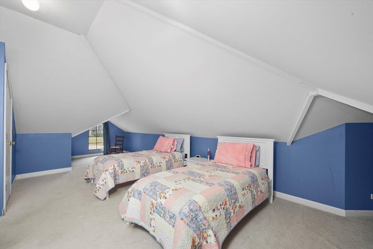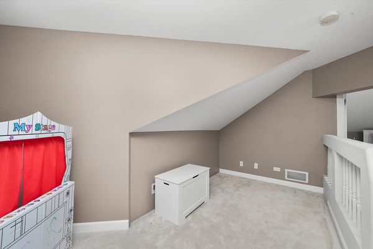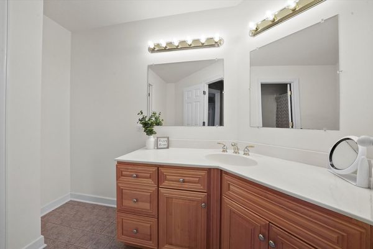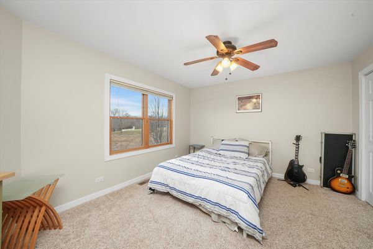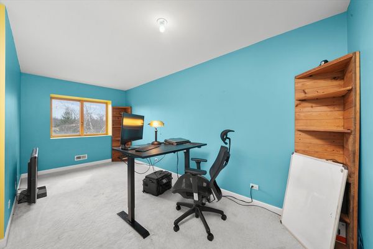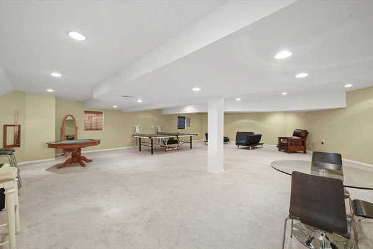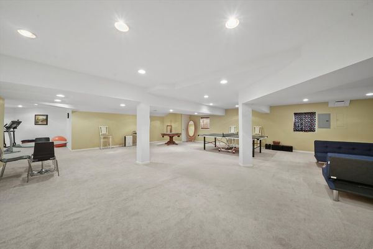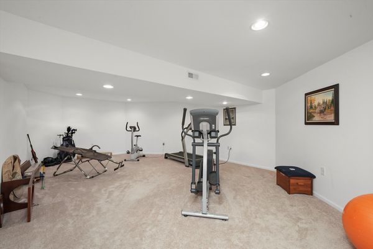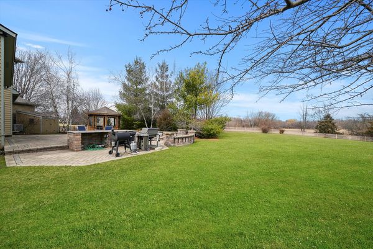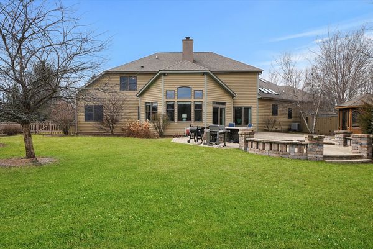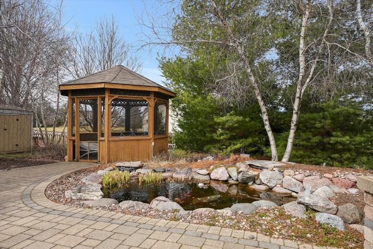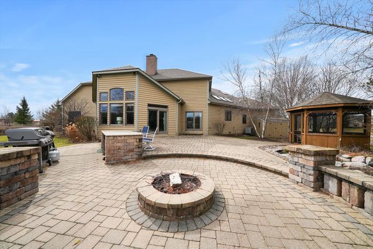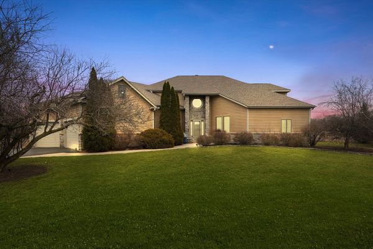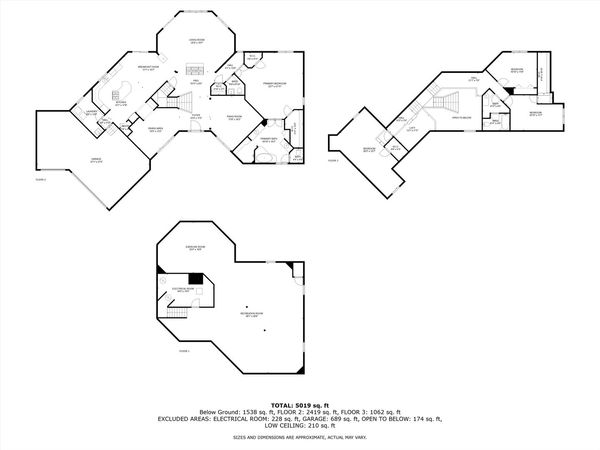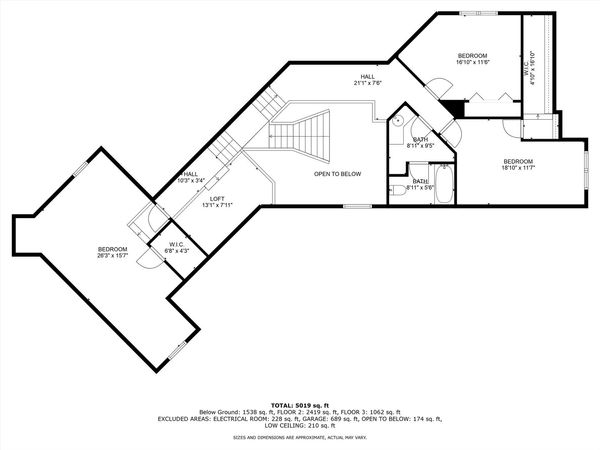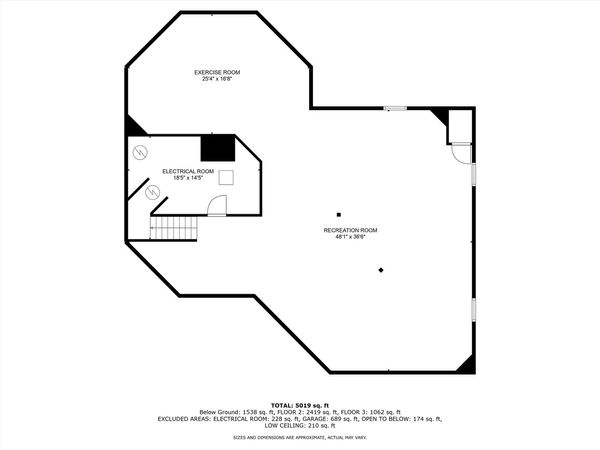6206 Whiteoak Drive
McHenry, IL
60050
About this home
Welcome to this absolutely amazing Martin Woods home! Meticulously maintained inside and out! Enter through the front door to an impressive two-story foyer. The formal living room to the right is great for entertaining or would make a fabulous office space. A gorgeous two-story, double-sided stone fireplace welcomes you into the spacious family room with newer rich, dark wood laminate floors. Light & bright kitchen with three new skylights, island, breakfast area, granite countertops and stainless steel appliances, including double ovens. A built-in dry bar leads to the formal dining room. This home also features a convenient first floor master suite. The massive master bedroom boasts double closets, newer wood laminate and ceiling up lighting. The master bathroom has dual vanities, soaking tub, huge luxury shower and private toilet room. A powder room and laundry room complete the main level. Head upstairs to two bedrooms and full bathroom on one wing and a third bedroom and loft on the other wing. The finished basement is a huge bonus with so much additional square footage to enjoy, plus tons of storage in the concrete crawl space. The backyard of this home is an absolute dream! Paver patio with granite bar and gas grill hook up, as well as a serene koi pond. There is also a gazebo and shed in this fully fenced & flat yard. Plus, it backs to a pond which welcomes peacefulness and occasional wildlife. All mechanicals & roof less than 10 years old! New furnace 2018, AC 2021, water heater 2017, roof & skylights 2017, laminate flooring 2019. The exterior, fence and majority of the interior have all been painted in the last few years as well. Simply move in and enjoy this wonderful home!
