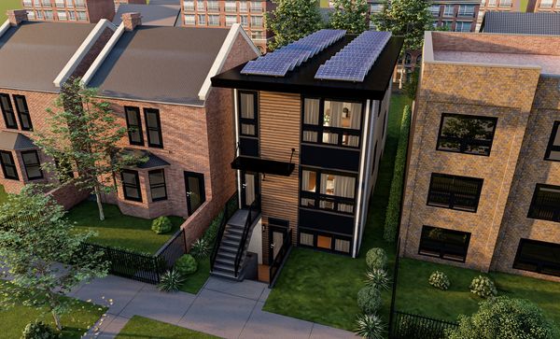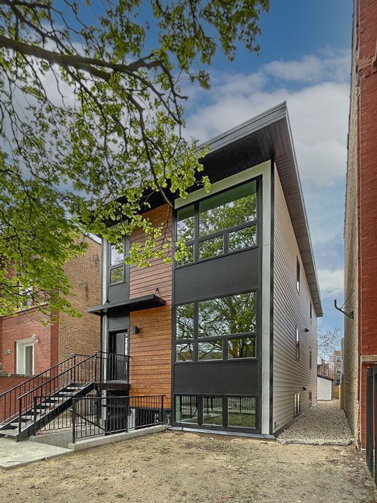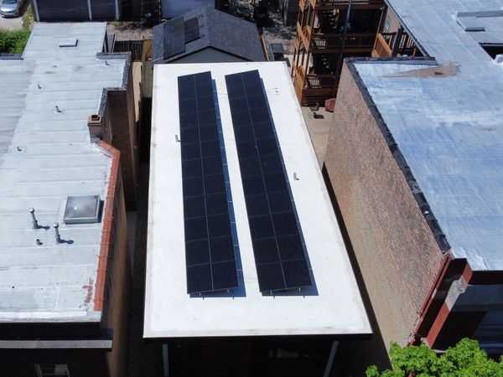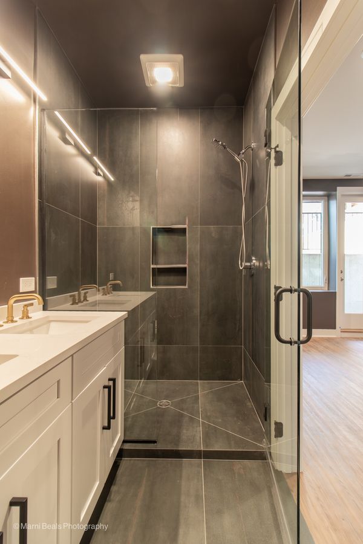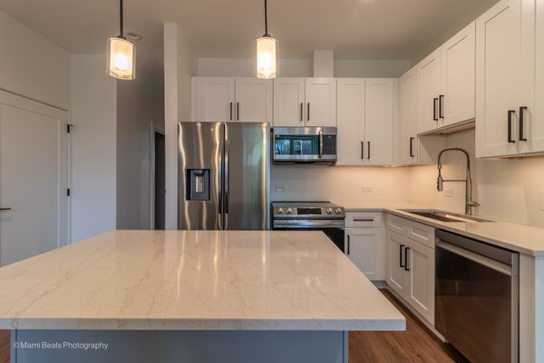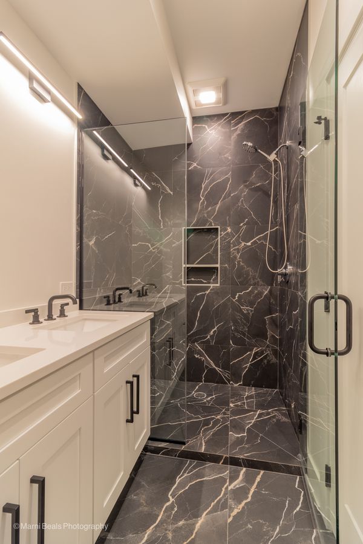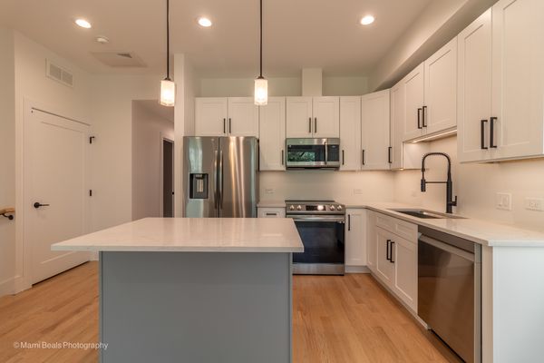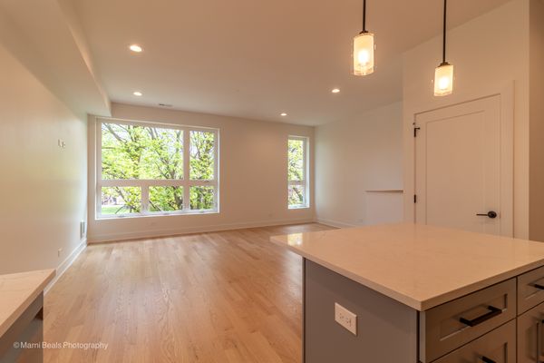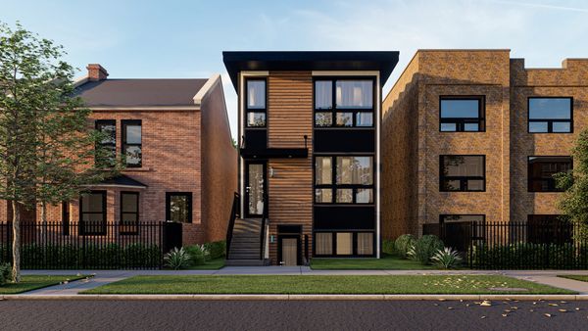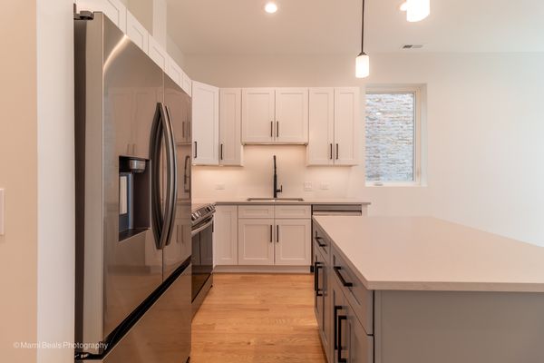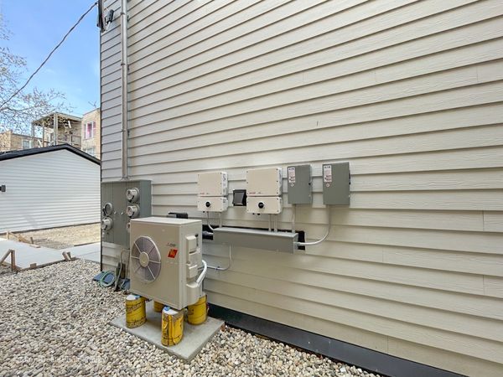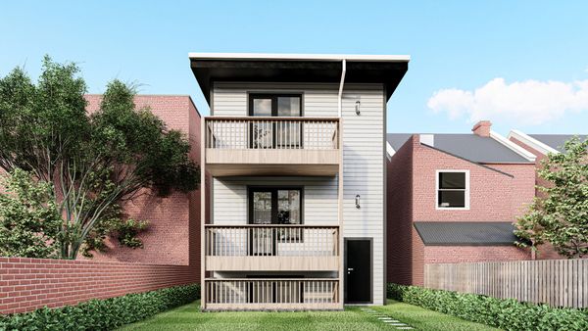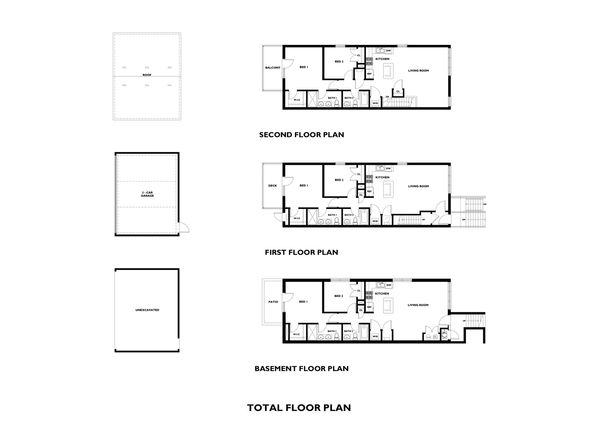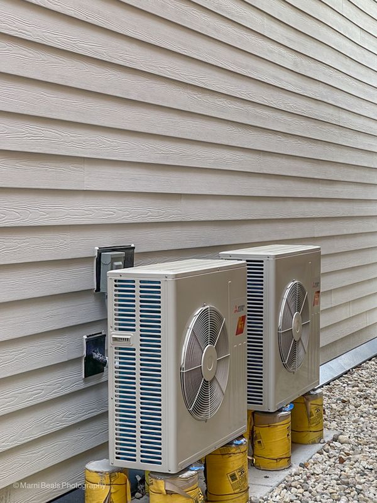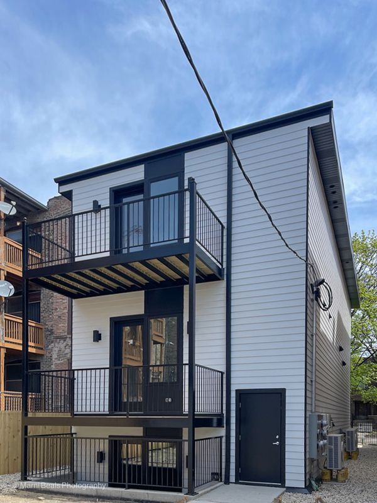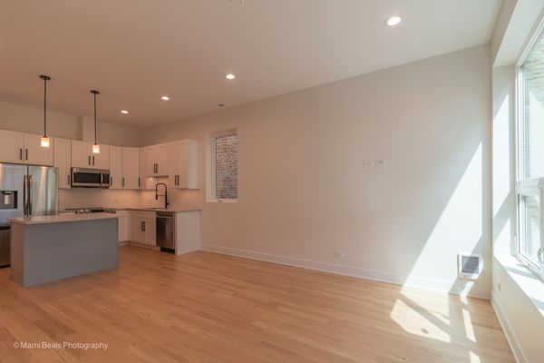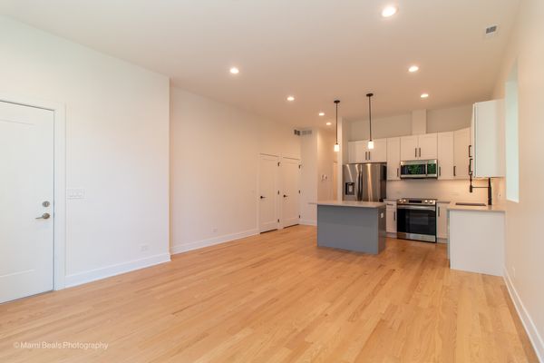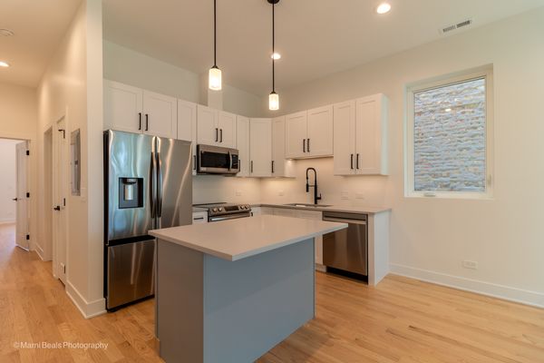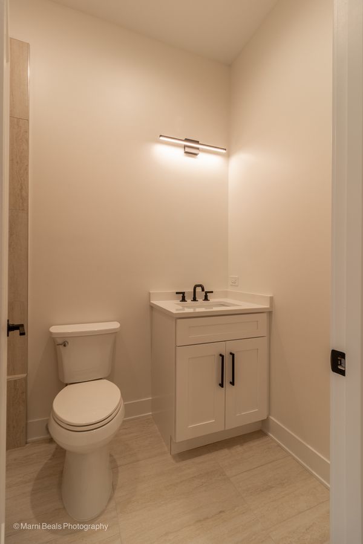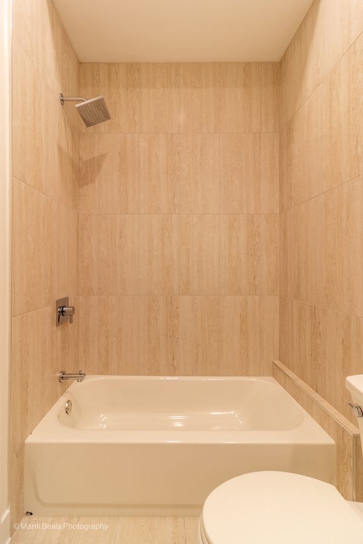6206 S Saint Lawrence Avenue
Chicago, IL
60637
About this home
Modern all electric living, in a three unit building! Introducing the new standard for luxury living in Chicago's vibrant Woodlawn neighborhood. This stunning new construction, three-unit building redefines urban living with its commitment to sustainability, comfort, and modern design. Each of the three, two-bedroom/two-bathroom residences boasts an ultra-comfortable atmosphere, fresh air systems, and energy-efficient features that align with the rigorous DOE ZERH standards. Unparalleled Comfort and Sustainability. Where luxury and efficiency meet, modern living seamlessly blends with environmental consciousness. The building's triple-pane windows, air tight construction methods and engineered insulation provide exceptional thermal and acoustic comfort throughout the year, while minimizing energy consumption and providing a library quiet interior. Excellent indoor air quality courtesy of Broan Fresh Air Systems (FAS) and Panasonic ERV's allowing you to breathe easy in your new home as these systems efficiently provide filtered fresh air throughout each unit. Mitsubishi heat pumps provide year round comfort for each unit. Solar Photovoltaic (PV) reduces energy bills using the power of the sun. This renewable energy source generates clean electricity, significantly reducing your grid consumption and lowering your energy bills. Stay ahead of the curve with the building's three-car garage, equipped with EV-ready chargers. This convenient feature ensures you're prepared for the growing adoption of electric vehicles. Modern kitchens feature induction ranges. Heat pump hot water heaters and heat pump condensing dryers all make the most efficient use of energy while delivering on performance. Each unit has a modern layout for a easy living lifestyle with thoughtfully designed units. The open floor plans create a spacious and airy ambiance, while the contemporary finishes are elegant and sophisticated. Woodlawn: A Thriving Neighborhood on the Rise Embrace the vibrant energy of Woodlawn, a rapidly redeveloping community on the South Side of Chicago. With the University of Chicago nearby and the Obama Presidential Library under construction, this neighborhood is poised for continued growth and revitalization. Renderings and floorplans are based on construction drawings and final building may vary from these representations.
