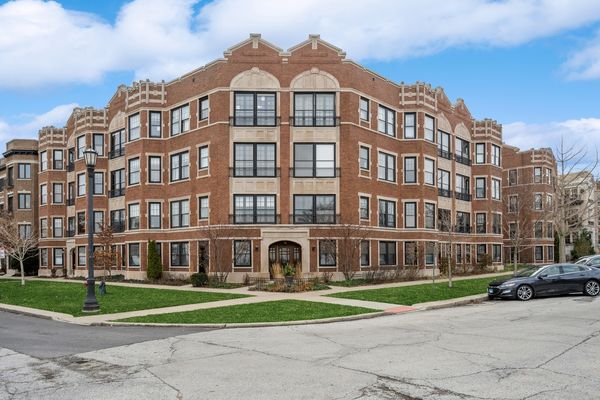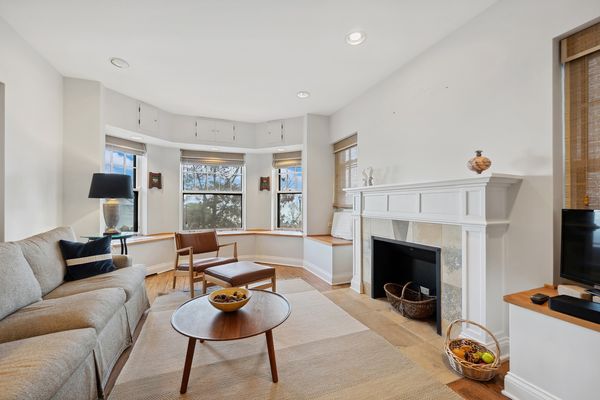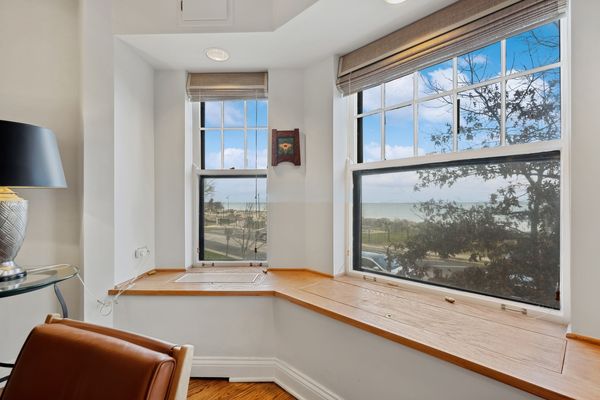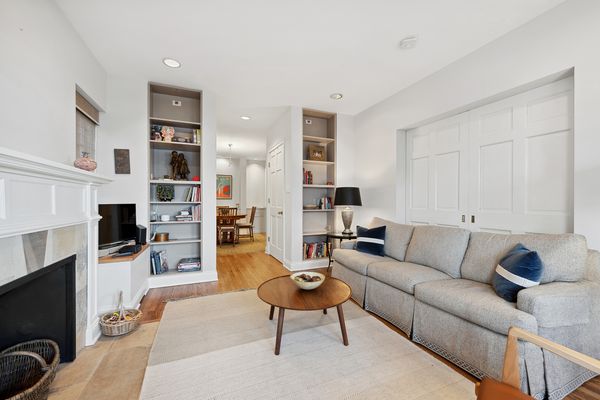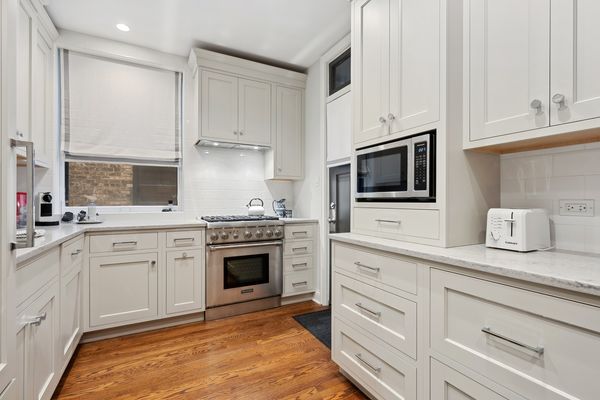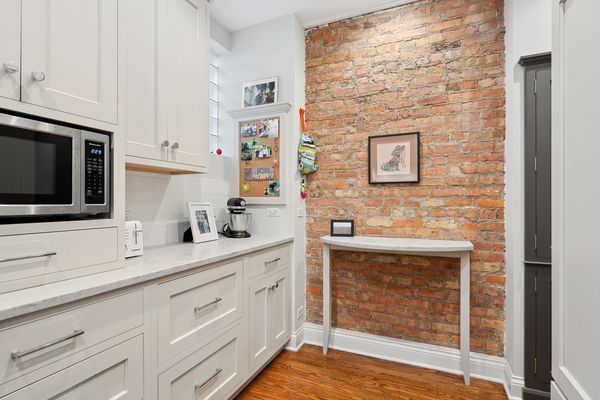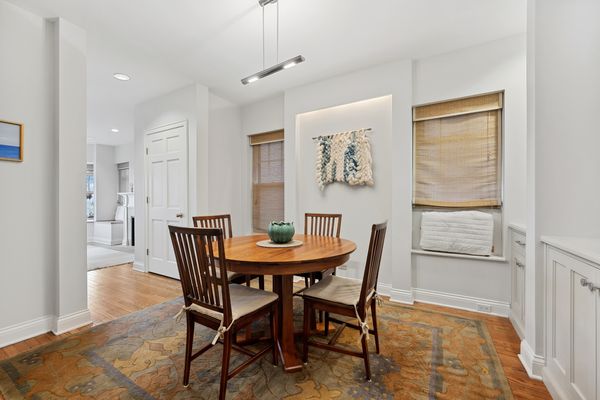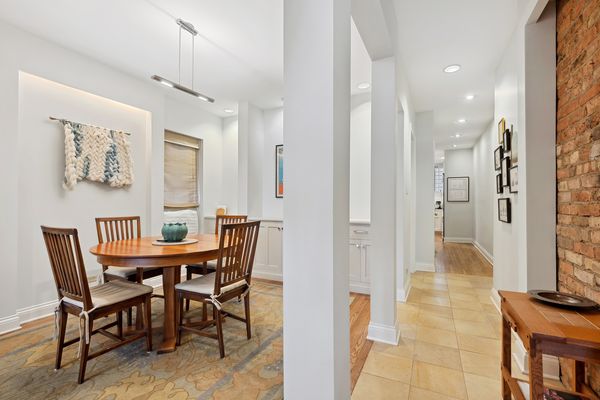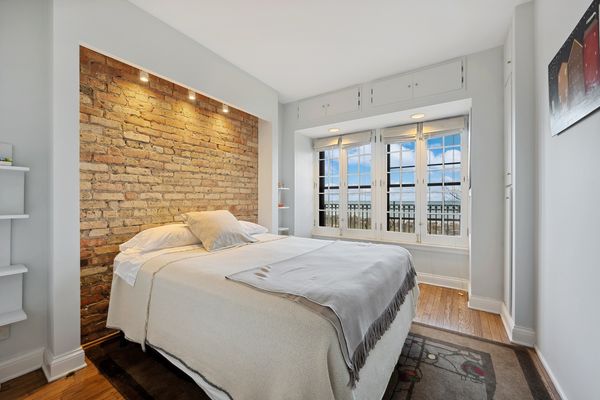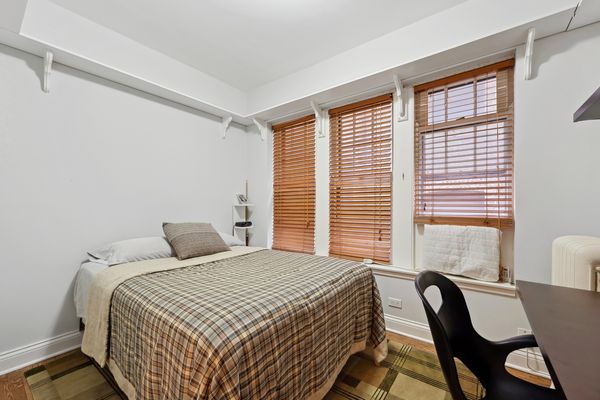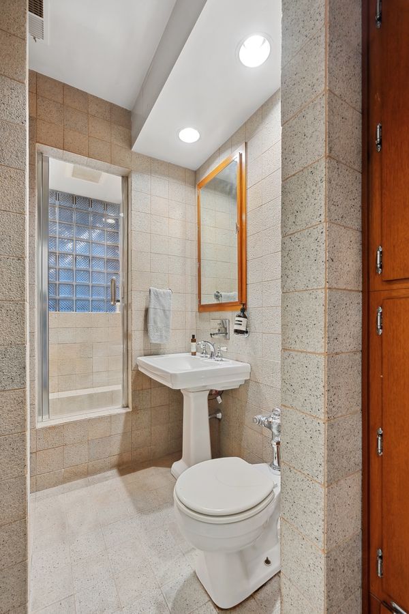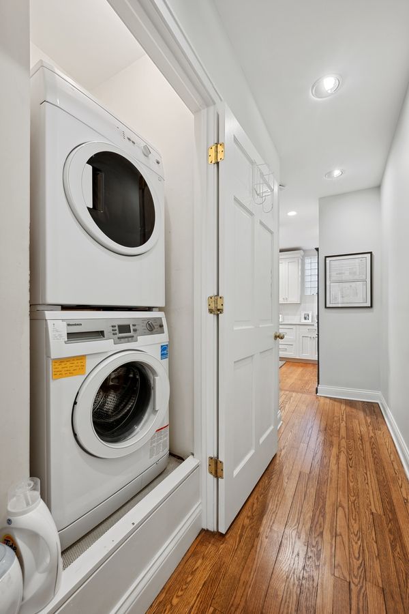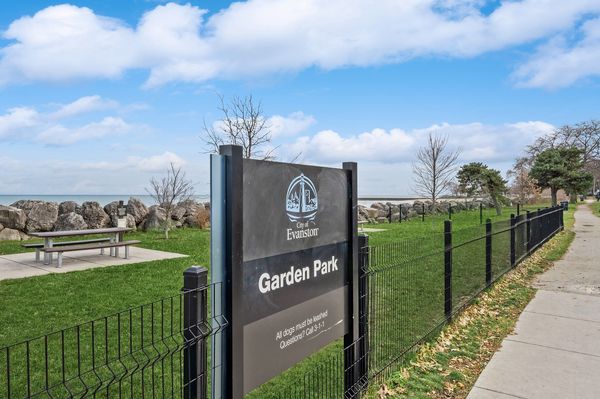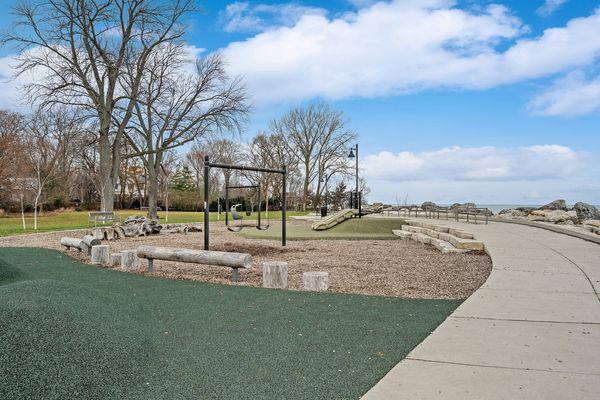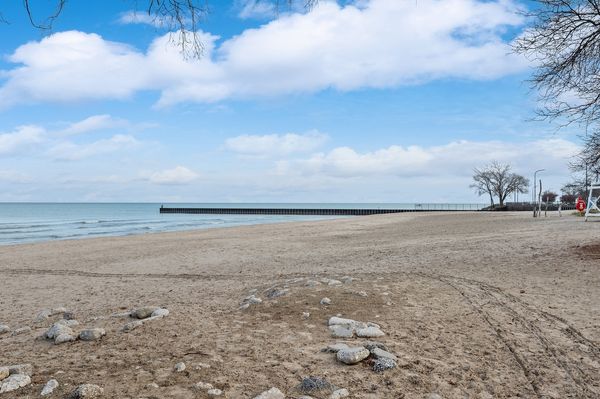620 Sheridan Square Unit 1
Evanston, IL
60201
About this home
Absolutely captivating 2BR/1BA condo awaits you at 620 Sheridan Square, Unit 1. Nestled in this prestigious enclave, this meticulously rehabbed residence offers more than just a home; it's a lifestyle upgrade. Feast your eyes on the breathtaking Lake Michigan view from the comfort of your own abode, a luxury that comes with this exclusive property. Step into elegance as gleaming hardwood floors guide you through every inch of this thoughtfully designed space. The ambiance is further enhanced by the radiant heat that envelops the entire condo. Natural light floods in through the carefully adorned blinds on every window, creating a warm and inviting atmosphere. Discover the art of culinary perfection in the fully rehabbed kitchen, a masterpiece completed just four years ago. The attention to detail is evident in every nook and cranny, with hidden storage spaces providing both practicality and style. You can relish in the refreshing Lake Michigan breezes that grace this location? The condo also comes with a coveted parking garage space, ensuring convenience in this citified oasis. Proximity to Northwestern University and downtown Evanston means you're only moments away from a vibrant mix of delectable dining, enticing shopping, and captivating attractions, including the amazing Garden Park and beach right outside your front door. This sought-after location offers not just a home but a sanctuary from the hustle and bustle of our 24/7 world. RENTALS ARE ALLOWED. Make your move and experience the perfect prescription for a tranquil and sophisticated lifestyle. Your new home awaits. 620 Sheridan Square--Come on by and stay awhile!
