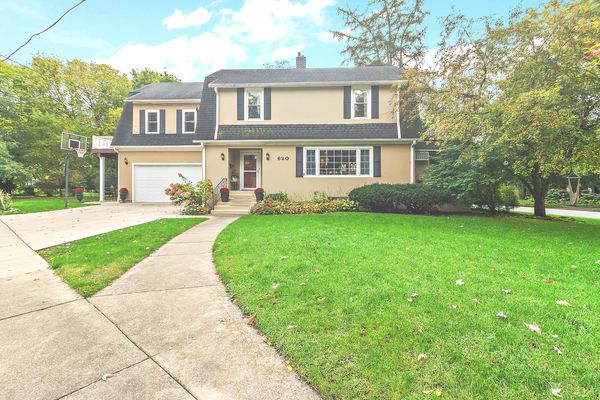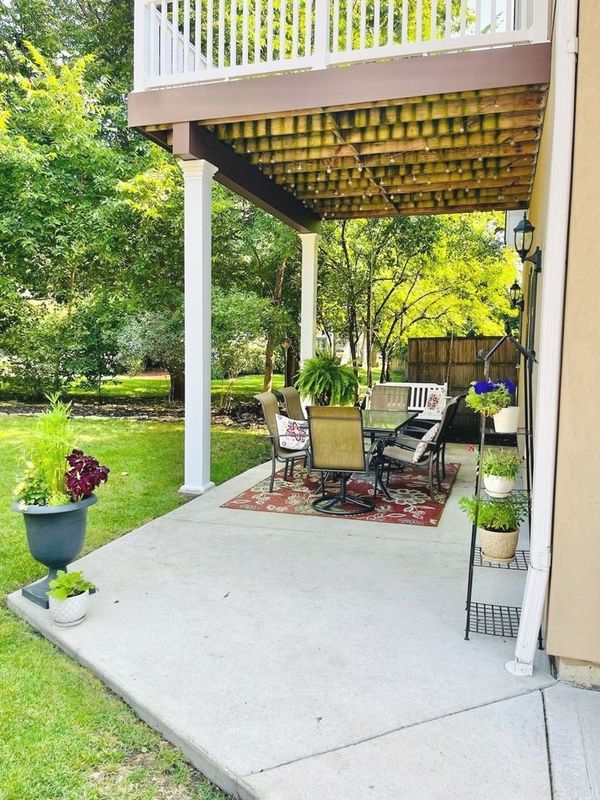620 Park Place
Kankakee, IL
60901
About this home
STUNNER IN THE HISTORICAL DISTRICT! Well-manicured & attractive 4 BR/2.5 bath home w/ 2.5 car attached garage is the perfect place to call home. The beautiful addition to the home in 2015 includes a gorgeous master suite and master bath. Original built-ins can be found throughout the home. Large LR, w/wood burning fireplace/marble surround and formal dining just off the kitchen. Updated eat-in kitchen w/ subway tile, all SS appliances and convenient built-in desk area. Beautifully updated baths w/ double sinks in both the master and the hall bath. Sunroom/family room currently being used as an office/game room. SPACIOUS master suite w/ two large walk-ins, plus a private balcony for coffee in the morning or enjoying a lovely summer night. The covered patio is perfect for entertaining. Hardwood floors throughout most of the house. Close to parks, the Kankakee River, shopping, dining, as-well-as easy commuter access. PLUS some furniture available-negotiable. Do NOT miss out on this WARM & INVITING GEM! Use the ShowAssist icon today to make your showing appointment.

