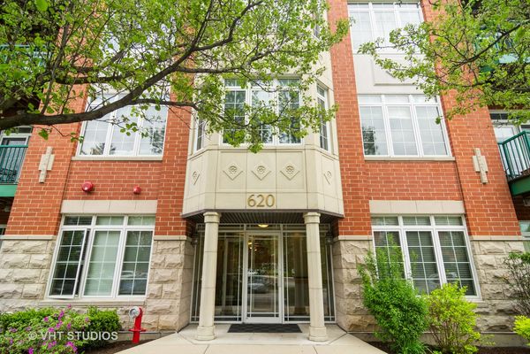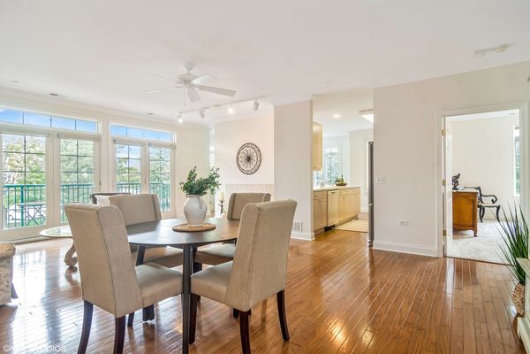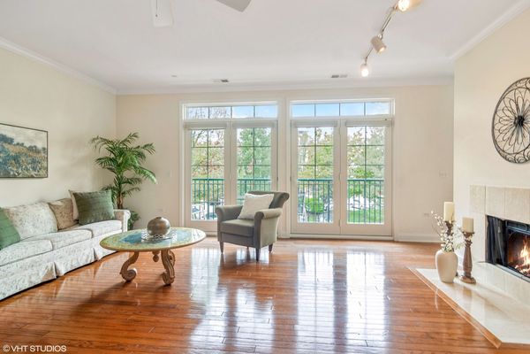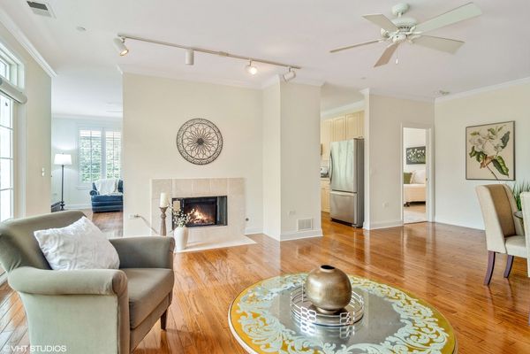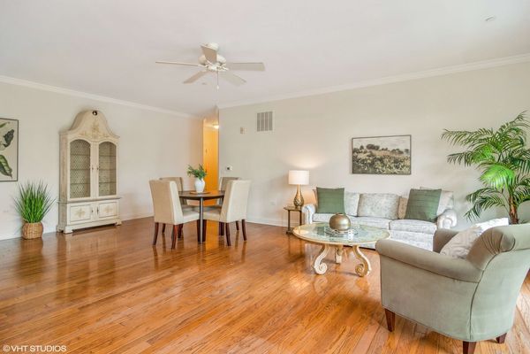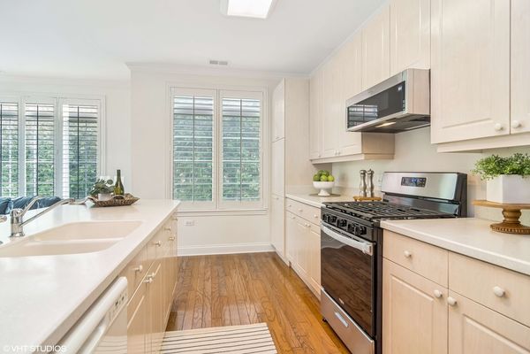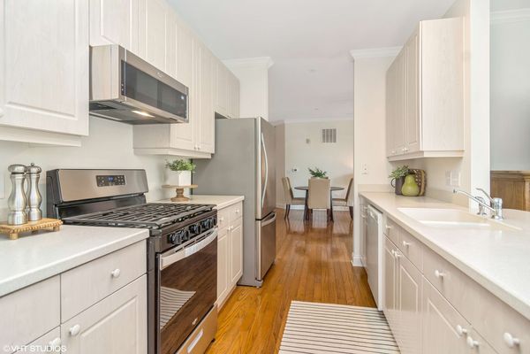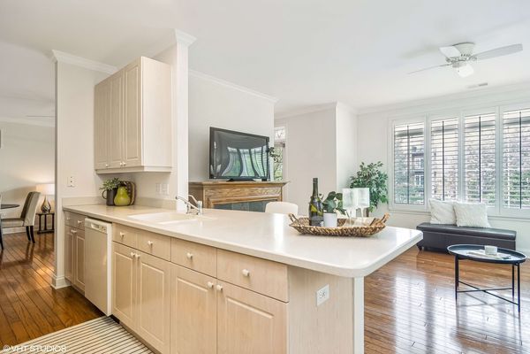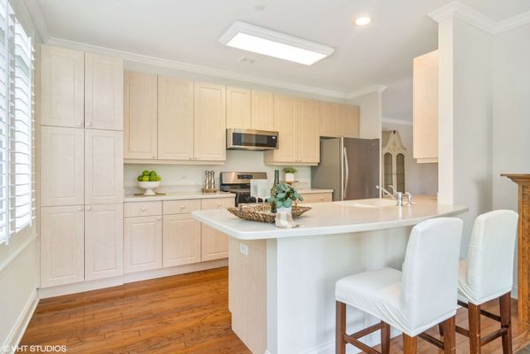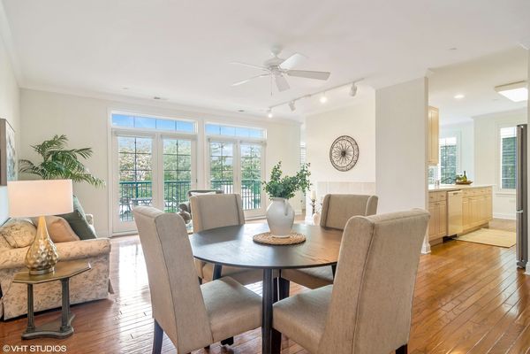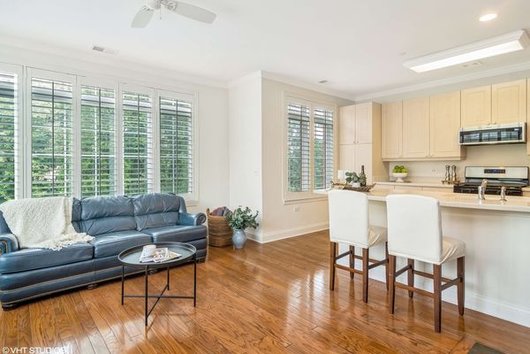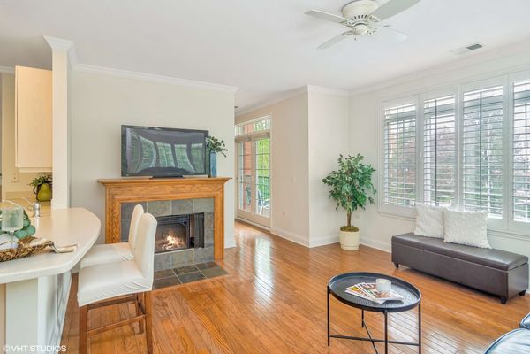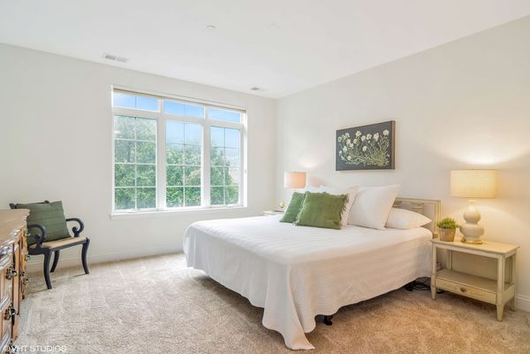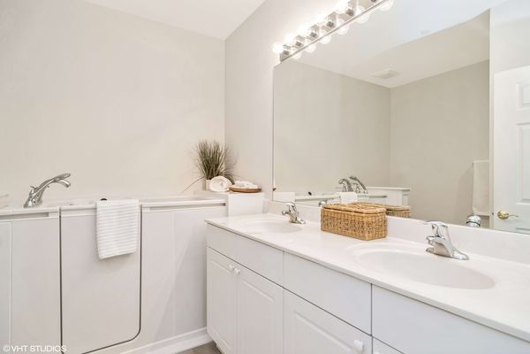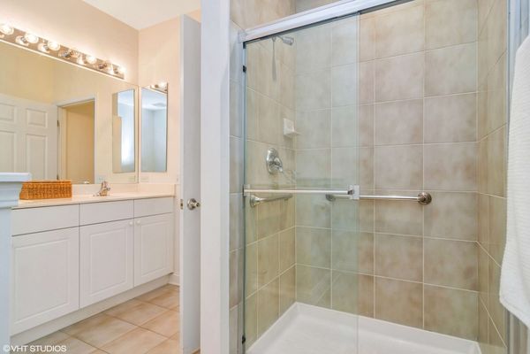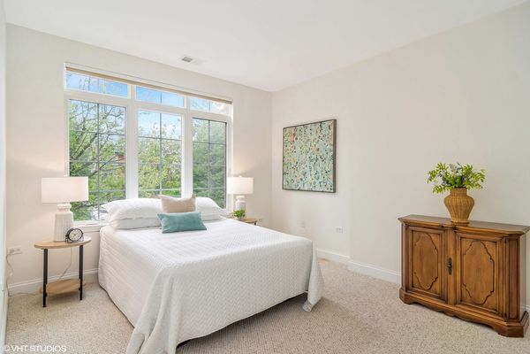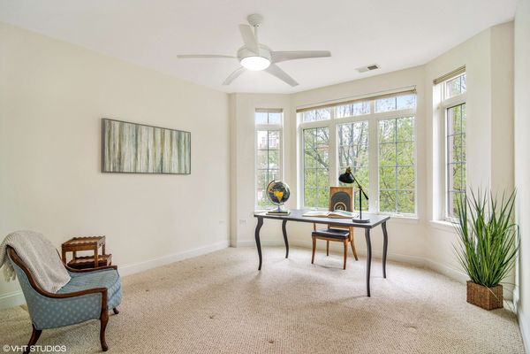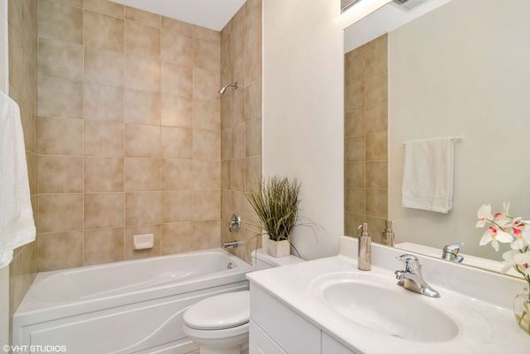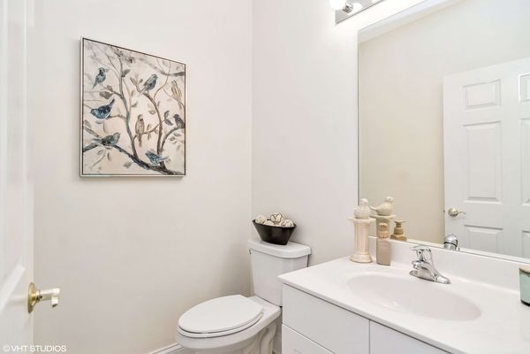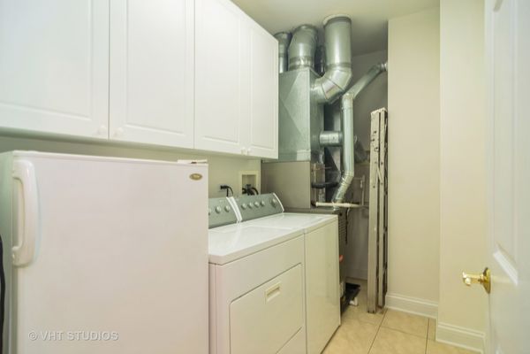620 Mchenry Road Unit 201
Wheeling, IL
60090
About this home
An incredibly rare find! This beautiful corner unit lives like a single-family home. The generous spaces total over 2, 100 sq feet and flow easily for both everyday living and entertaining. A dramatic 2-sided fireplace is the focal point for both the living room and dining room and you'll immediately notice all the natural light spilling in through the walls of windows. The kitchen is the heart of a home, and this one is sure to make life easier! You'll find tons of cabinet storage and counter space, a pantry with pullouts, and a brand-new refrigerator, stove, and microwave. A large breakfast bar is the perfect place for a casual meal or to lay out a buffet to serve your guests. This unit was customized to create a 3rd tandem bedroom and now features a wonderful split bedroom floorplan affording an opportunity for privacy. It would work perfectly for an in-law arrangement, guests, or caregiver, or more traditionally as a separate area for a home office and den. The primary bedroom is generously sized for your large furniture plus room for a sitting area. It has an ensuite bath with both shower and walk in tub allowing you to enjoy both experiences with ease. Don't miss the oversized balcony, a perfect place to step out and enjoy the outside or enjoy your morning coffee or afternoon beverage. The seller added many upgrades when they built the home including hardwood flooring, crown mouldings, and custom shutters. All exterior doors and windows have been replaced and new carpeting in primary, new furnace and a/c-were installed in apprx. 2021. One interior garage space and extra storage is included. Park Point offers walking paths, a gazebo, green space and is a short walk to Childerly Park. Located in award-winning Buffalo Grove High School District and convenient to area expressways and Metra rail. The newly developed Wheeling Town Center is nearby with shopping, dining, and entertainment. This one truly feels like home.
