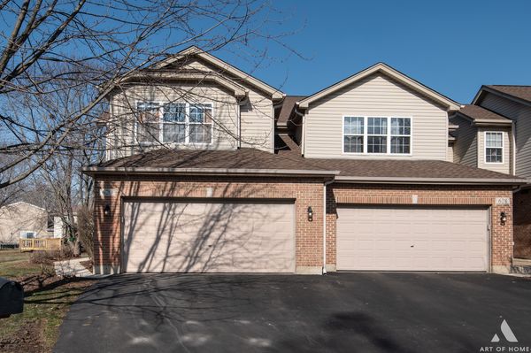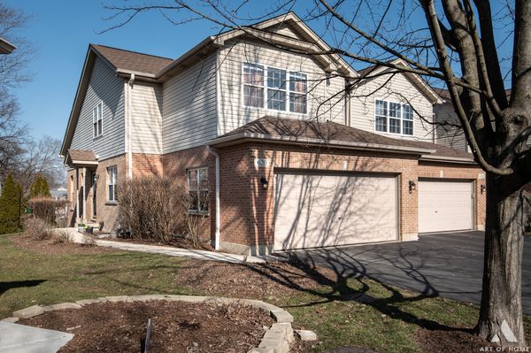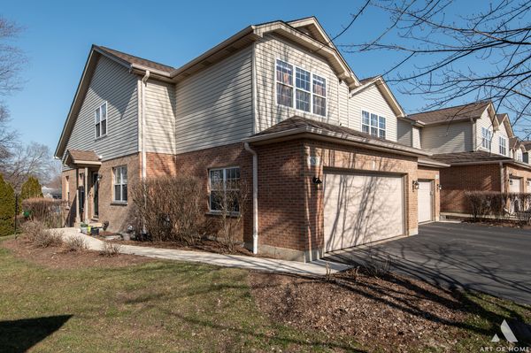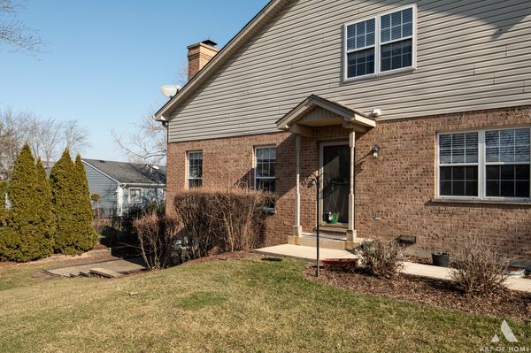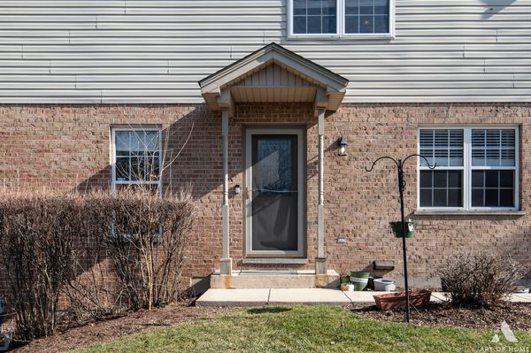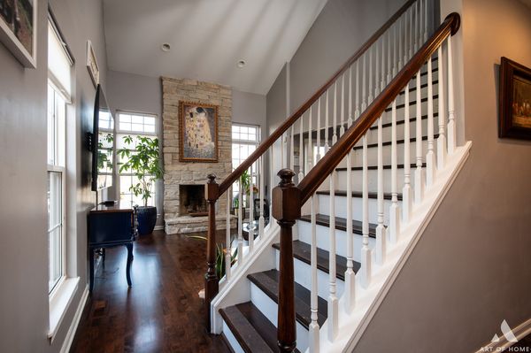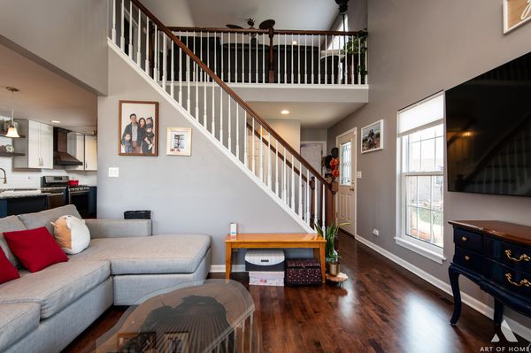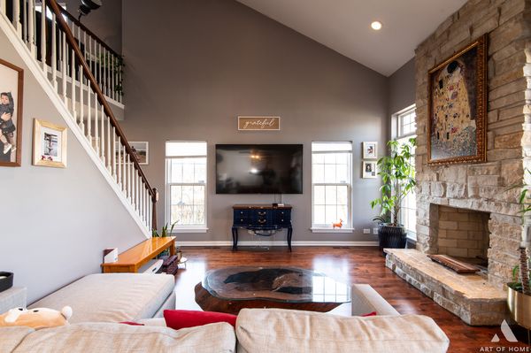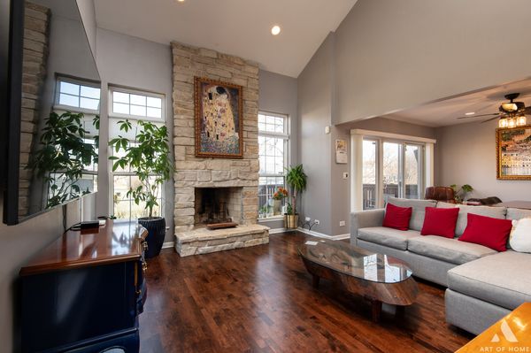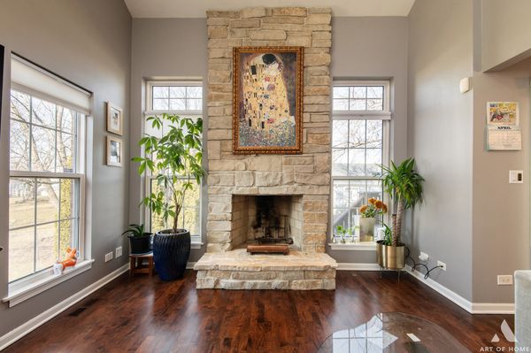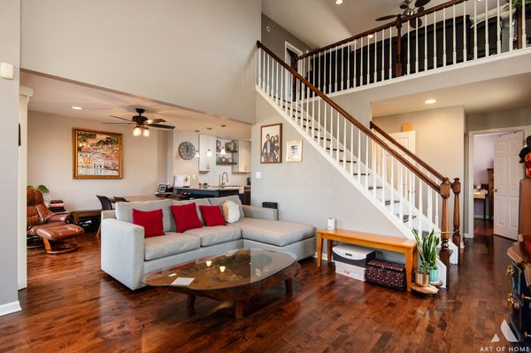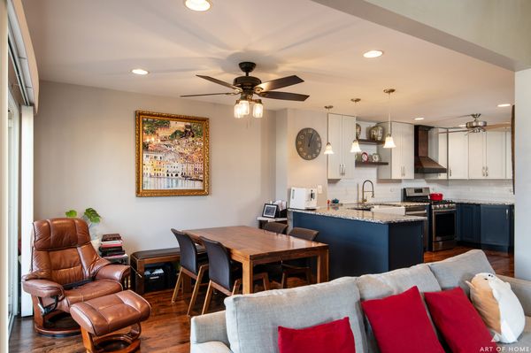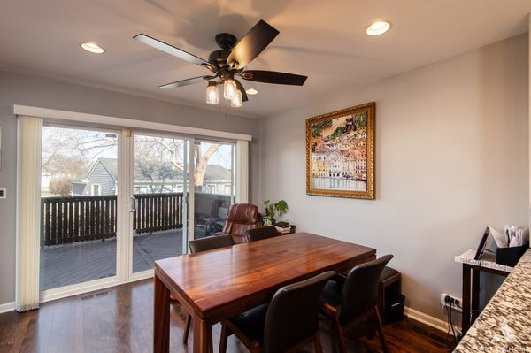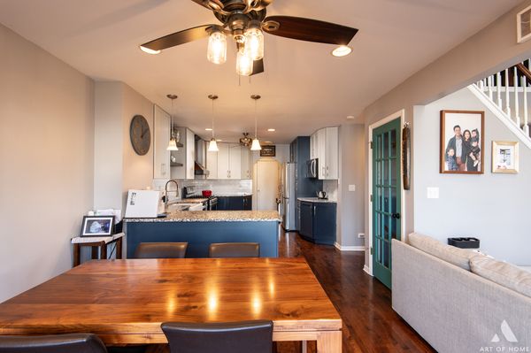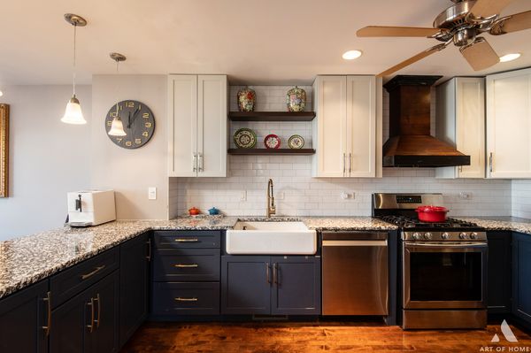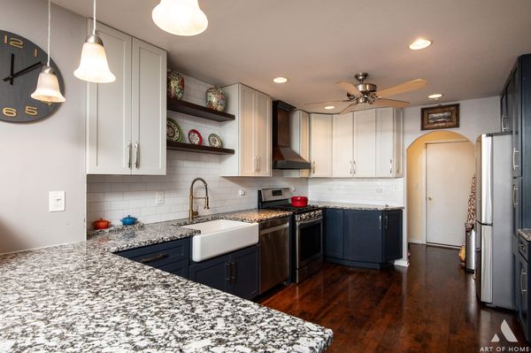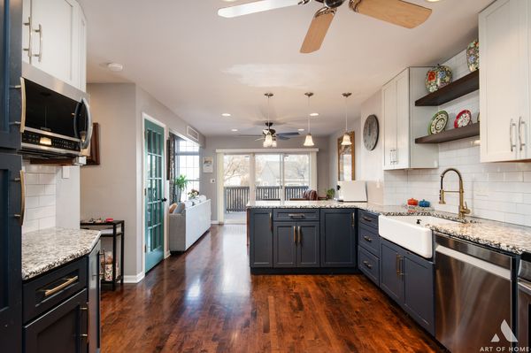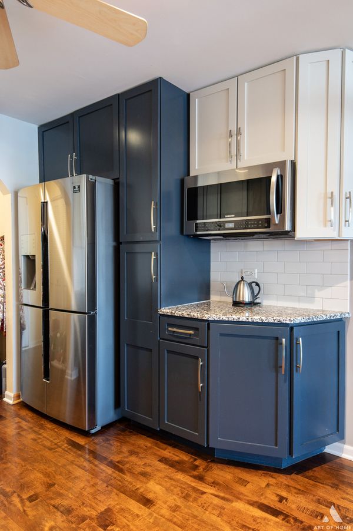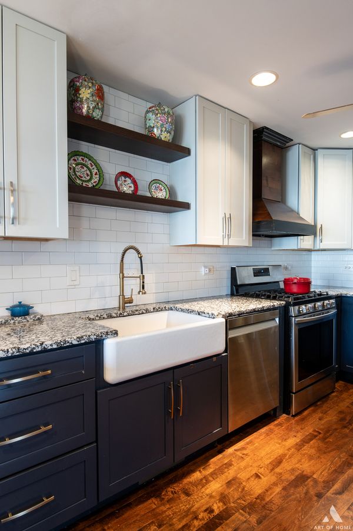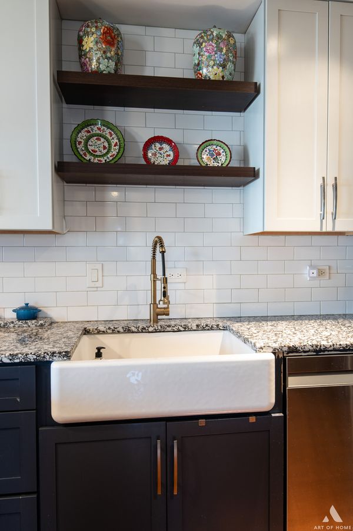620 Daisy Lane
Roselle, IL
60172
About this home
Step into luxury with this Beautiful End Unit Townhouse boasting an exceptional floor plan that seamlessly combines style and functionality making this an opportune moment to secure a residence of unparalleled quality. The heart of this home is a chef's dream, featuring a well-appointed kitchen with ample prep space, a convenient Breakfast Bar, Granite Counters, Stainless Steel Appliances, and 42" Cabinets. The Casual Dining Room, adorned with a sliding glass door leading to an elevated deck, creates a seamless indoor-outdoor flow. Descend the stairs to discover a ground-level brick paver patio and a spacious open yard space, enhancing the allure of outdoor living. Indulge in the comfort of the Living Room, graced by hardwood floors, a vaulted ceiling, and an arched Stone Fireplace, providing a warm and inviting ambiance. The main floor presents a versatile bedroom or office space, adapting to your lifestyle needs. Upstairs, the Master Bedroom Suite is a sanctuary of sophistication, featuring a Private Bath with a large Shower and also offering a Double Bowl Vanity and an expansive Walk-in Closet. An additional loft space serves as a second-floor Family Room, adding versatility to the layout. The generously sized 3rd Bedroom boasts a convenient washer and dryer hook-up in the closet, offering the option for a second-floor laundry room. The Finished English Basement stands as an entertainment haven with plenty of space for a rec room and playroom. A powder room in the basement adds to the convenience, and ample unfinished space provides plenty of storage solutions. Additional highlights include a laundry room off the kitchen and an Attached 2-car garage for secure parking. Nestled in the highly regarded Bloomingdale School District 13, feeding into Erickson Elementary School, this residence combines educational excellence with luxury living. With a low HOA Monthly Fee and quick highway access for an effortless commute, this property fulfills the criteria of your dream home. Don't miss the chance to make this exceptional townhouse your own - Come Check It Out Today! Multiple offers received, highest and best by 7pm on 2/11.
