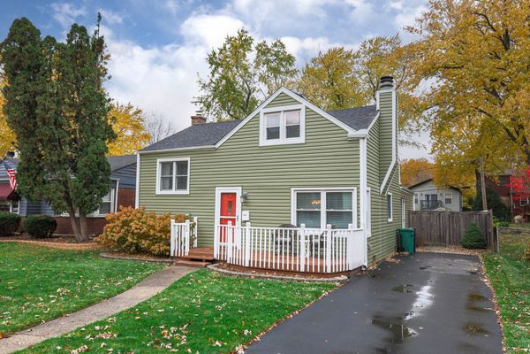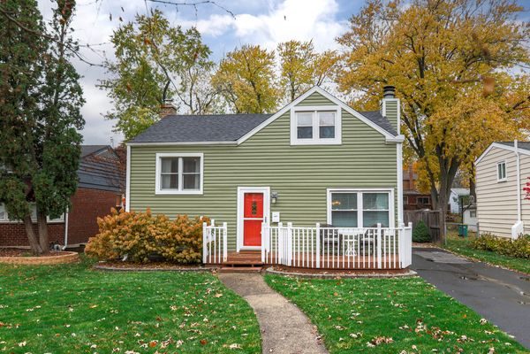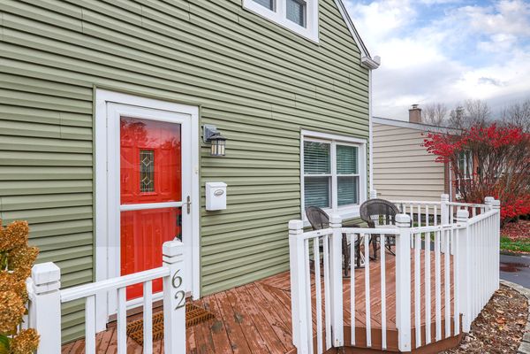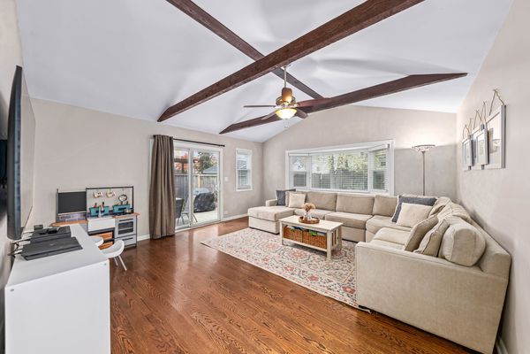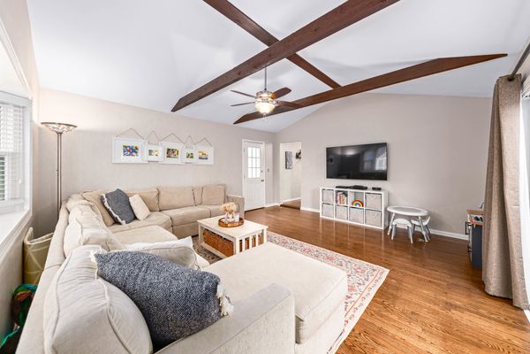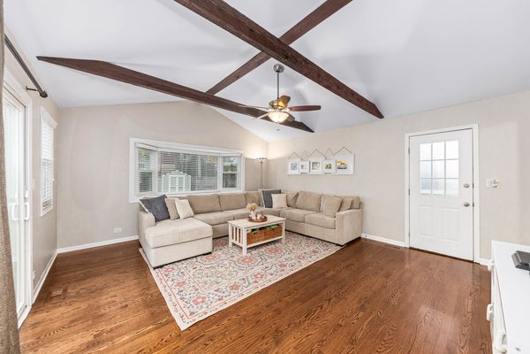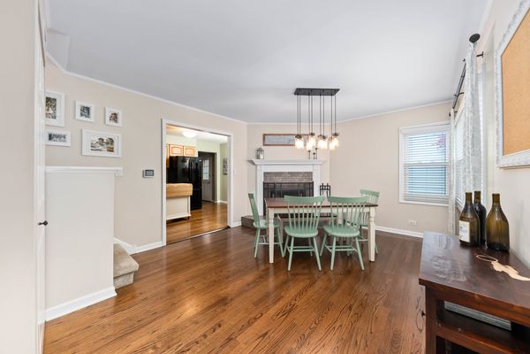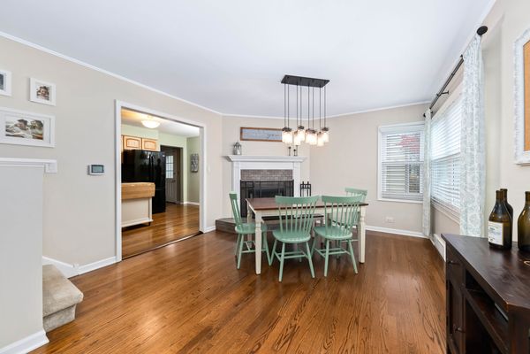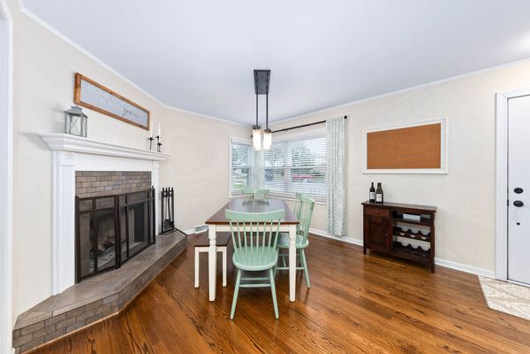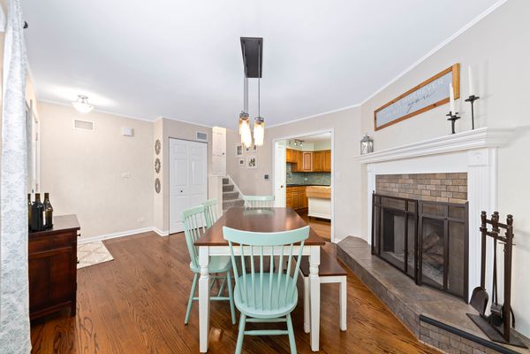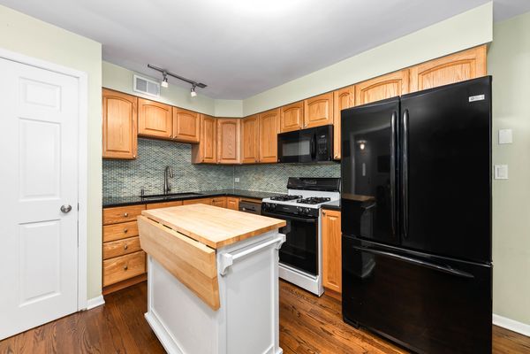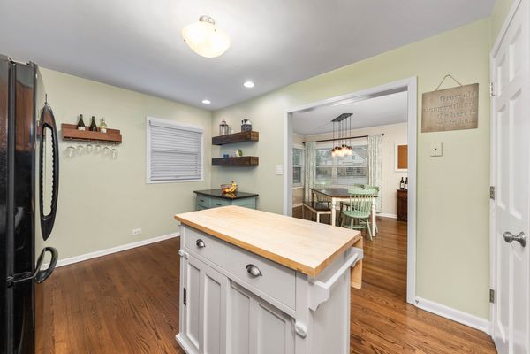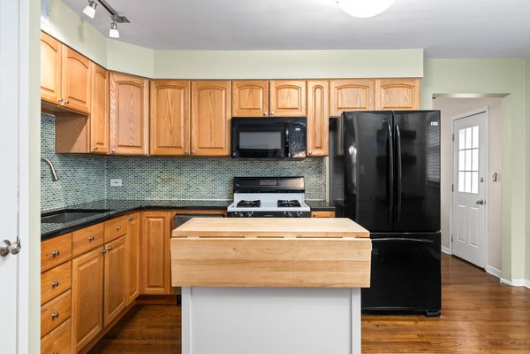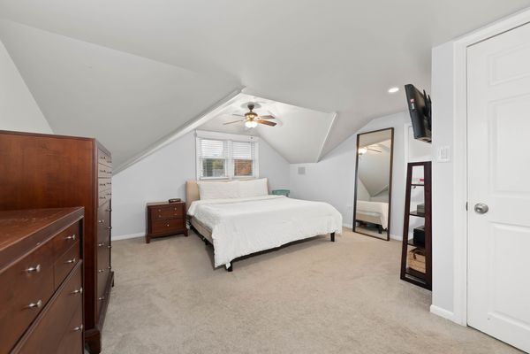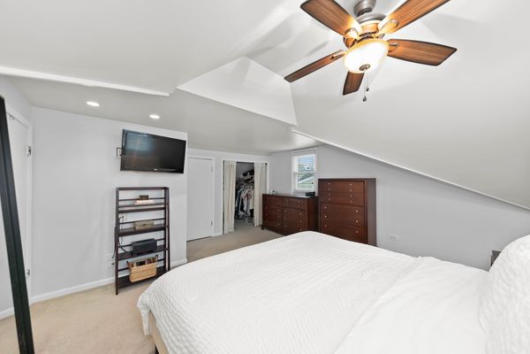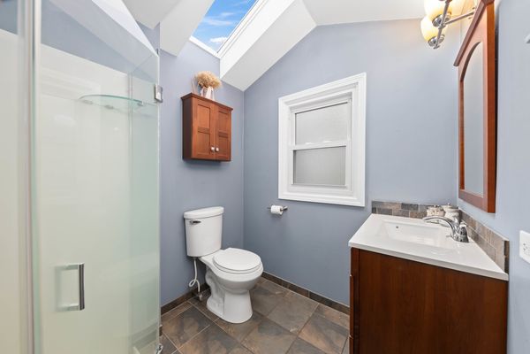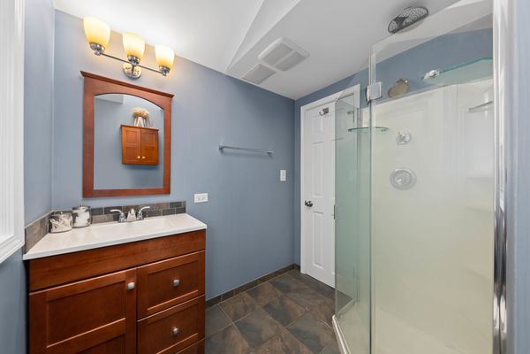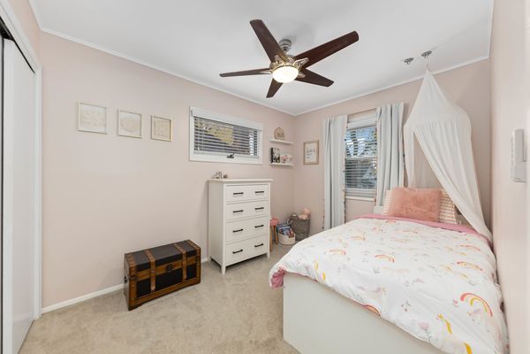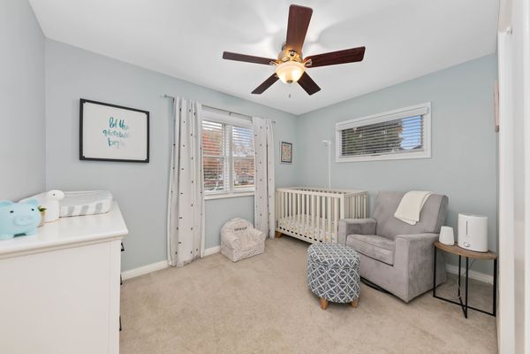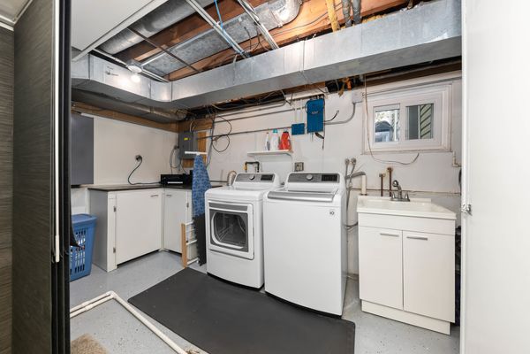62 N GARFIELD Street
Lombard, IL
60148
About this home
Welcome to this charming 3-bedroom home which seamlessly blends the perfect harmony of timeless design and contemporary updates. The heart of the home is the family room, where a wood-burning fireplace takes center stage, providing a cozy atmosphere for gatherings. Natural light pours in through a bay window, illuminating the space and highlighting the beamed ceiling, adding character and charm. The kitchen, boasts granite countertops that not only offer a touch of luxury but also provide a durable and stylish workspace. Hardwood floors grace the main level, creating a seamless flow between rooms and adding a touch of warmth to each space. The bathrooms have been thoughtfully updated, combining modern amenities with classic design elements. The Master bedroom offers a retreat of relaxation, providing a tranquil setting for rest and privacy. Venture downstairs to discover a partially finished basement, offering additional living space that can be customized to suit your needs - whether it be a home office, a playroom, or a cozy entertainment area. Step outside to your private oasis - a large fenced yard with a brick patio, perfect for al fresco dining, entertaining guests, or simply enjoying the outdoors. A shed provides convenient storage for gardening tools and outdoor essentials. Major updates in 2017, including a new roof, windows, and siding, ensure peace of mind and low maintenance for years to come. The furnace was also replaced in 2019 and a new driveway in 2018. Conveniently located, this home offers easy access to shopping, restaurants, schools, a water park, parks, and a train station, making daily life a breeze. Embrace the perfect blend of charm, convenience, and modern living in this delightful residence, Welcome home!
