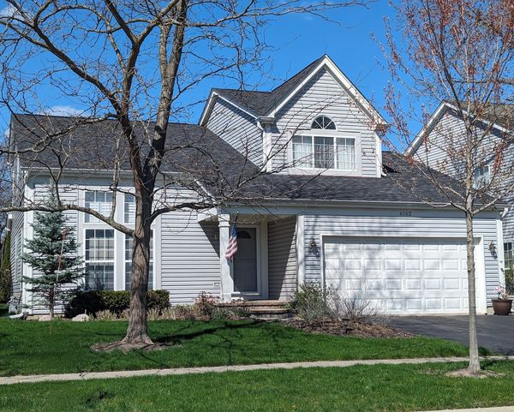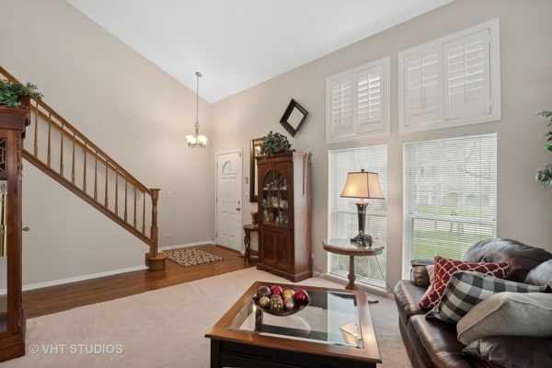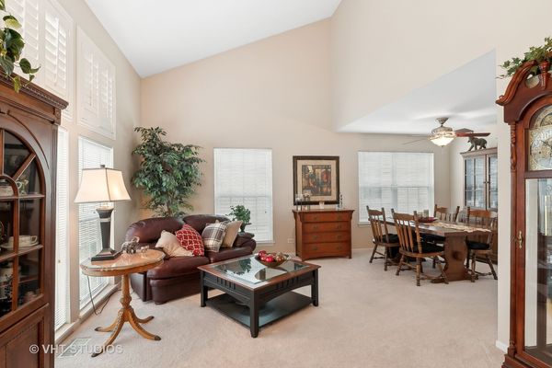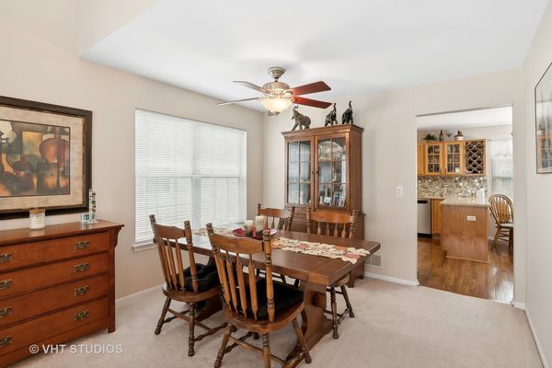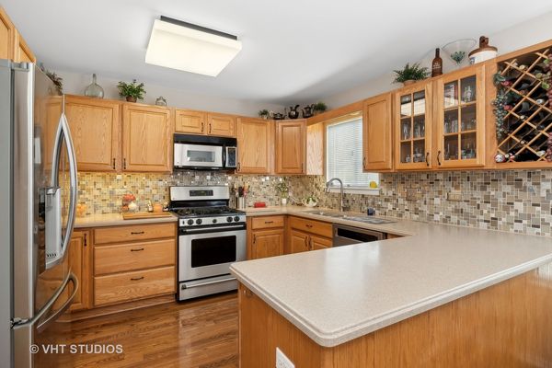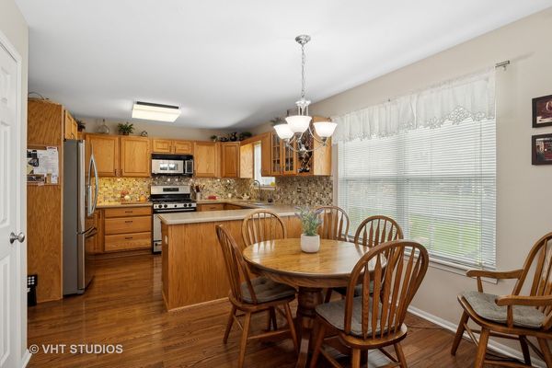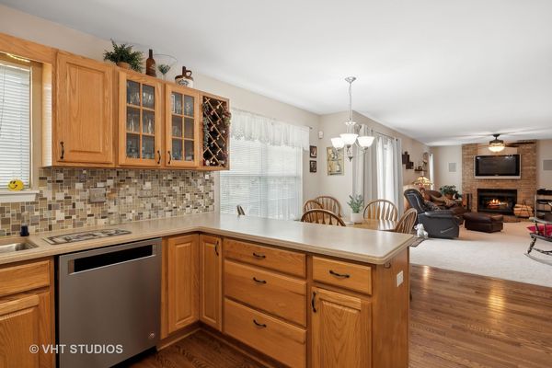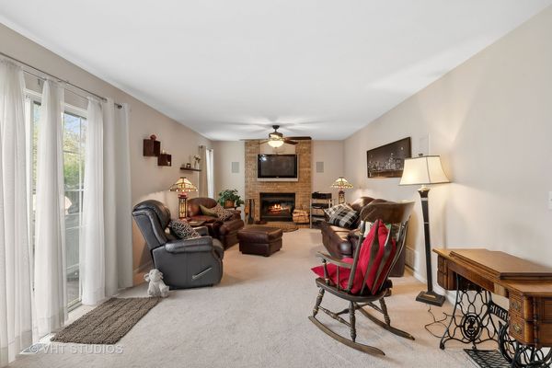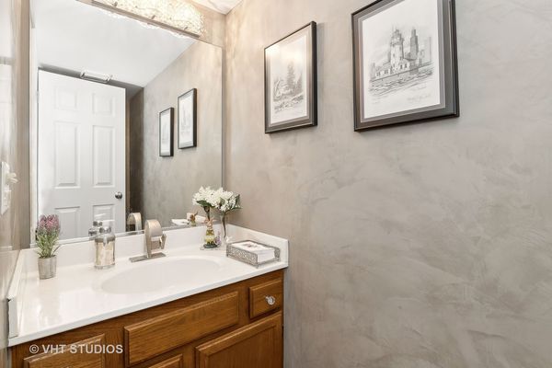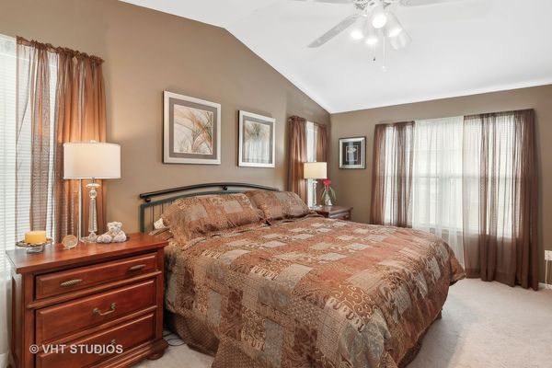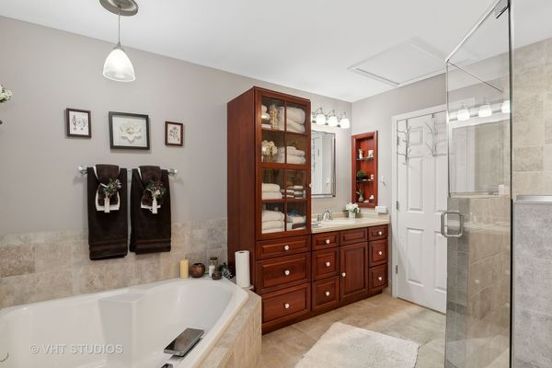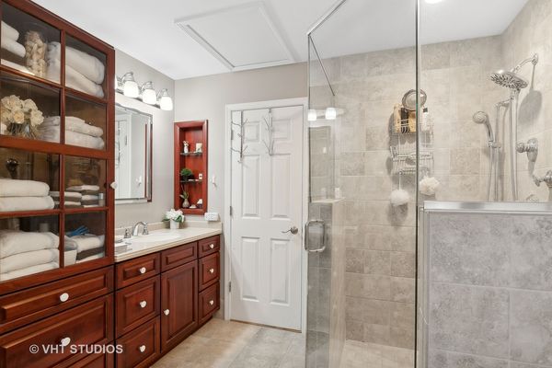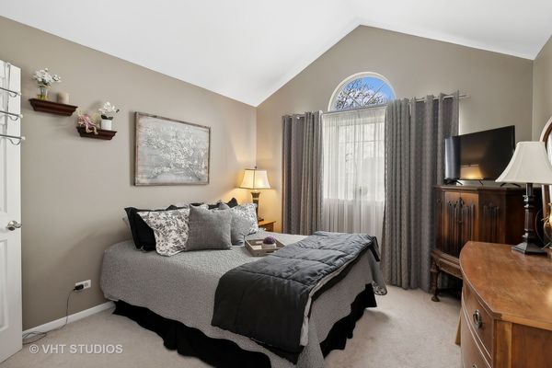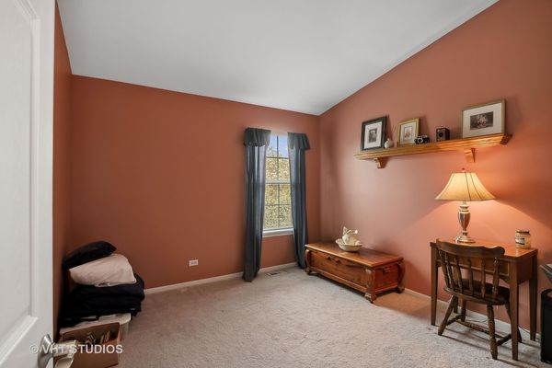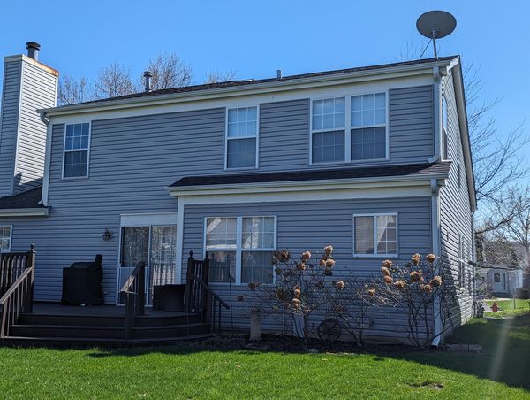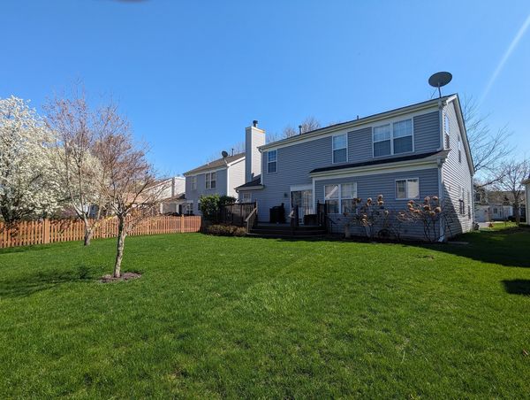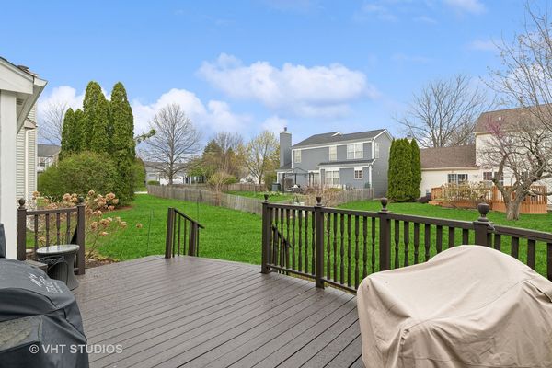6182 Brookstone Place
Gurnee, IL
60031
About this home
You'll love living in this nicely updated home while enjoying all the amenities of desirable Fairway Ridge! Almost everything has been done for you. Roof, siding, furnace, a/c, basement windows have all been replaced within in the last 3-6 years. Nicely updated kitchen has all the cabinet space you'll need. Relax around the fireplace on a chilly winter night, or on the nice-sized deck overlooking the backyard when it gets a little warmer. You'll be amazed walking into the beautiful bath with it's separate soaking tub and multi-head shower. The only thing left for you inside the house is to finish the full basement to your liking, which is already roughed-in for a bathroom. Or, leave it as it is for plenty of storage space. The low HOA fee not only takes care of the lawn maintenance and snow removal, but also includes the pool, clubhouse and workout facility that's within easy walking distance. And if you like to walk, there are plenty of walking paths throughout the neighborhood. There's nothing not to like about this house and neighborhood. Come see it now before it's gone! ***MULTIPLE OFFERS HAVE BEEN RECEIVED. Asking for highest and best by 6:00pm Sunday, April 28
