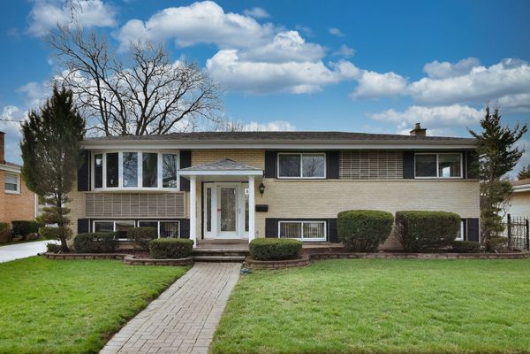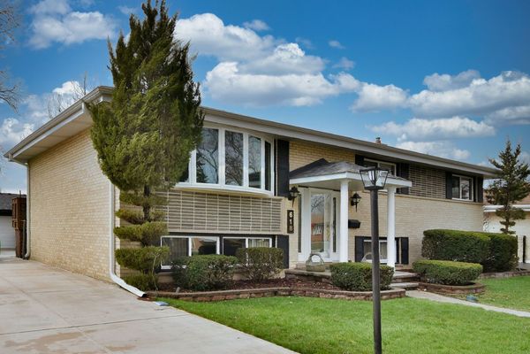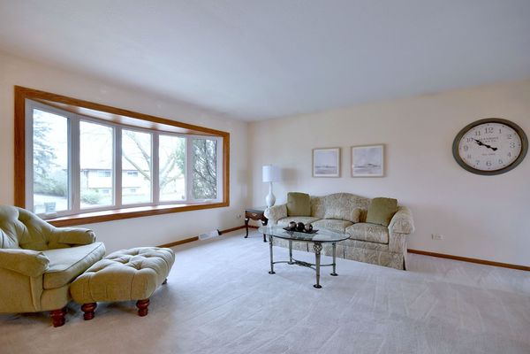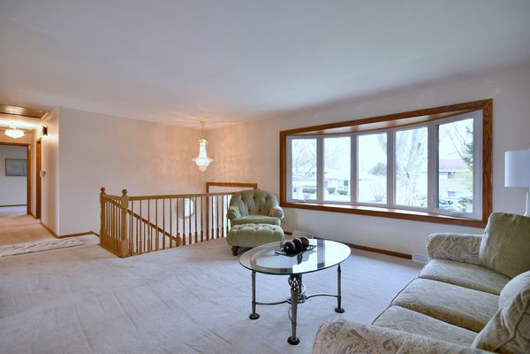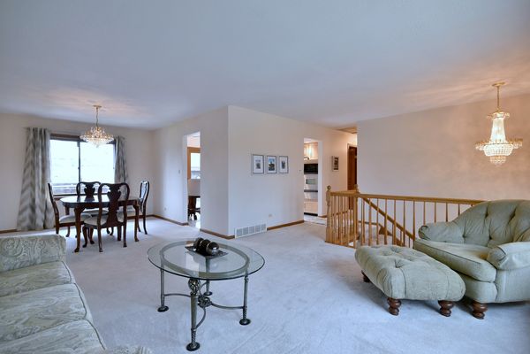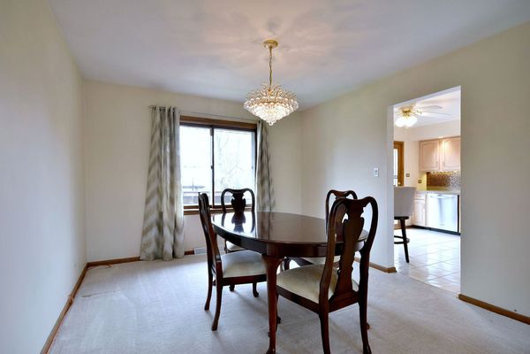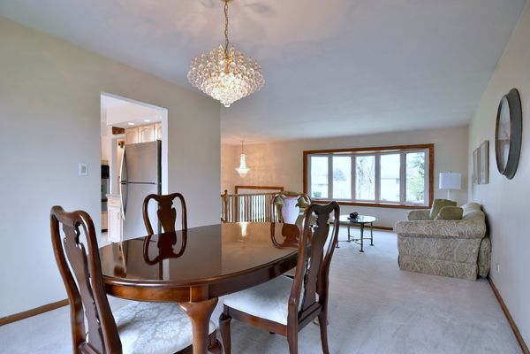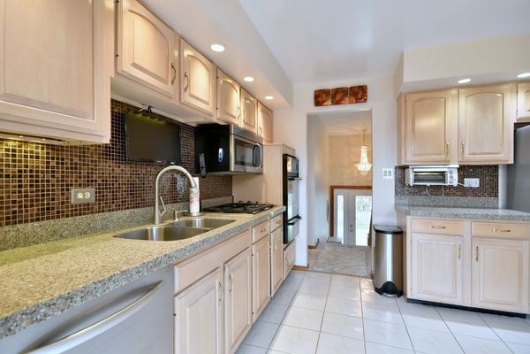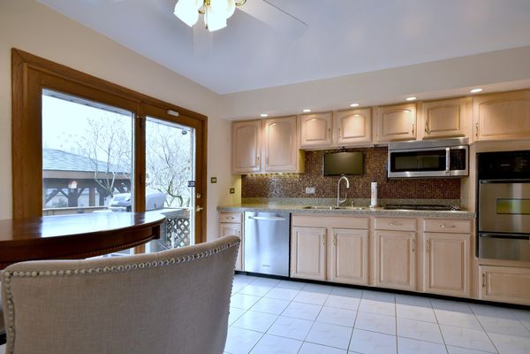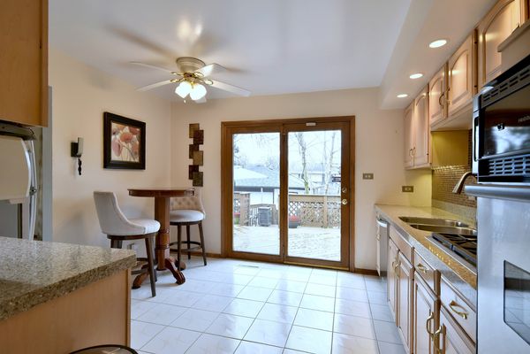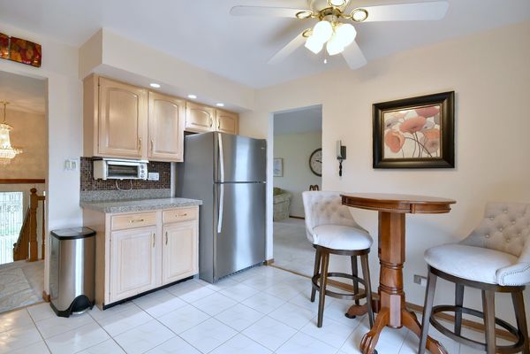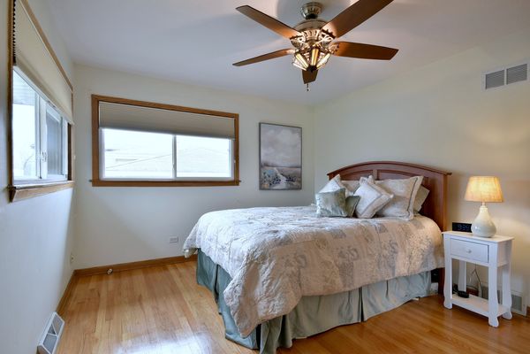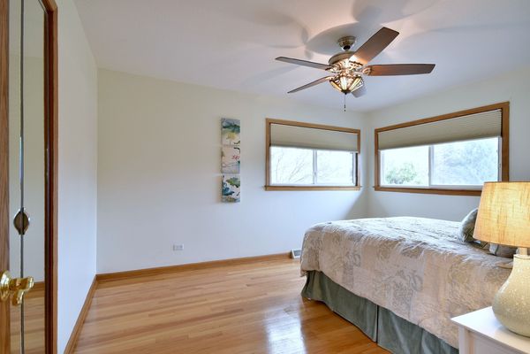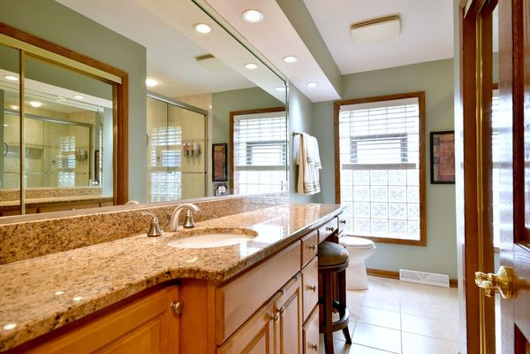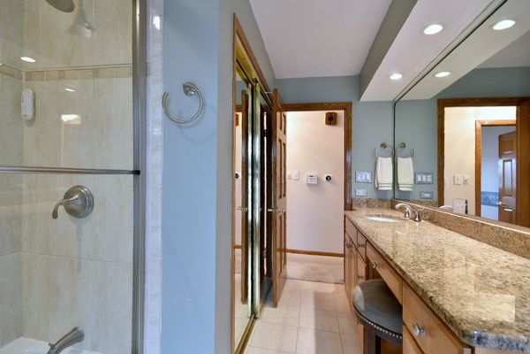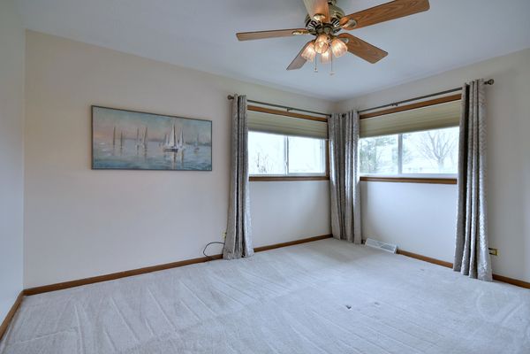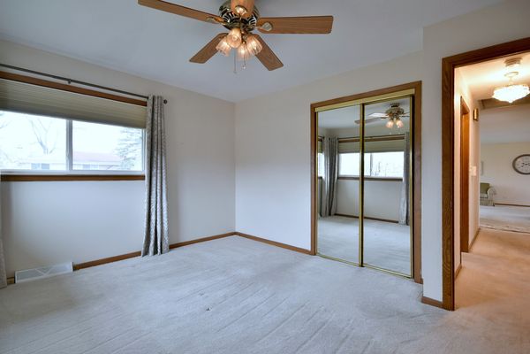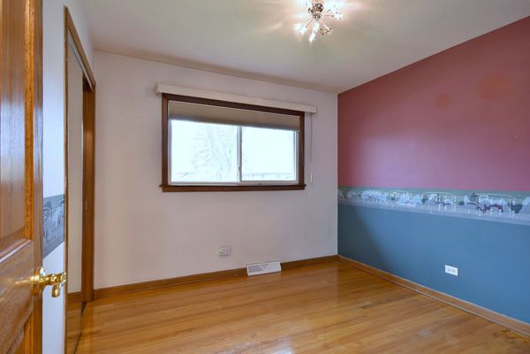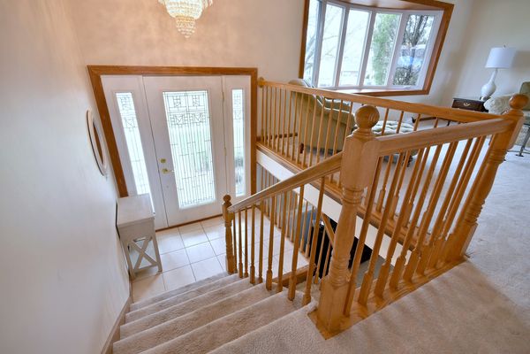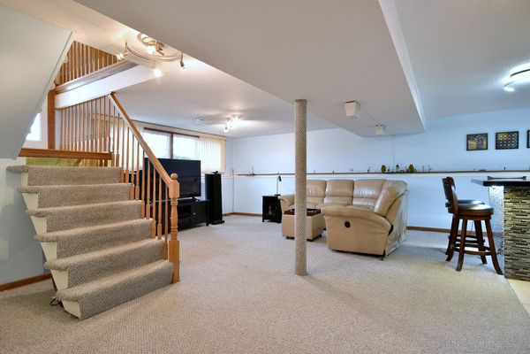618 Forest Preserve Drive
Wood Dale, IL
60191
About this home
THIS SUPER SPACIOUS 5 BEDROOM, 2 BATH MID-CENTURY BEAUTY IS AN ENTERTAINER'S DREAM...INCREDIBLE ATTENTION TO DETAIL, MANY RECENT IMPROVEMENTS, ABSOLUTELY GORGEOUS OUTDOOR SPACE, AND FANTASTIC LOCATION CLOSE TO EVERYTHING! ~ Formal living room/dining room combo ~ Fully applianced eat-in kitchen with plenty of cabinet space and oversized french doors ~ Three large main floor bedrooms ~ Updated main floor full bath ~ HARDWOOD FLOORING UNDER MAIN FLOOR CARPETING ~ Huge lower level family room with wet bar, built-in fish tanks, and plenty of natural light ~ 2 large lower level bedrooms equally well-suited as home office space, craft/hobby room, playroom, or home gym ~ Lower level full bath ~ Laundry room with utility sink ~ Roomy mechanical/storage room ~ Lower level exterior door ~ Plenty of closets (some with cedar and "Closets by Design" organizers) ~ High-end "Creative Mirrors" ~ 6 panel solid oak doors throughout ~ Recessed lighting ~ Nest thermostat ~ 2 tier cedar deck with cool water misting system on upper level ~ 12x8 screened gazebo with hot tub ~ 2 natural gas connections for included Weber grill ~ 2 car garage with new epoxy floor 2021, "Closets by Design" tool wall, and overhead storage ~ Updated 200 amp electrical service ~ PVC upgraded plumbing ~ BEAUTIFUL FULLY FENCED YARD with professional landscaping, tons of perennials, and professional outdoor lighting ~ New refrigerator 2021 ~ New concrete driveway 2021 ~ New roof and gutters 2020 ~ New high efficiency furnace and A/C 2020 ~ New water heater 2020 ~ New sump pump with battery backup 2020 ~ Stellar curb appeal ~ Walking distance to forest preserve, trails, ponds, and nature ~ Easy expressway and airport access ~ Close to golf, restaurants, entertainment, and schools ~ Lower taxes ~ Beautiful tree-lined street ~ Versatile floor plan...so much bigger than it looks...stunning outdoor space...TRULY AN EXCEPTIONAL VALUE WITH SO MANY POSSIBILITIES!
