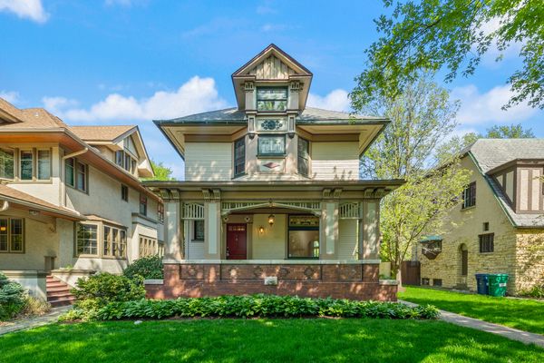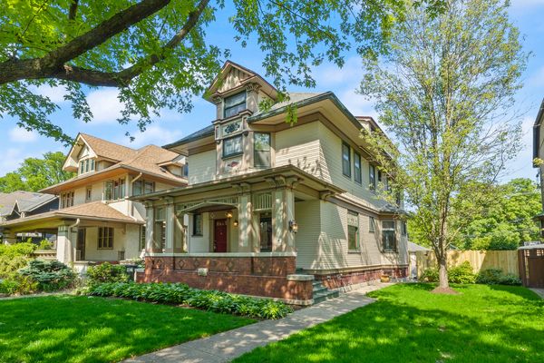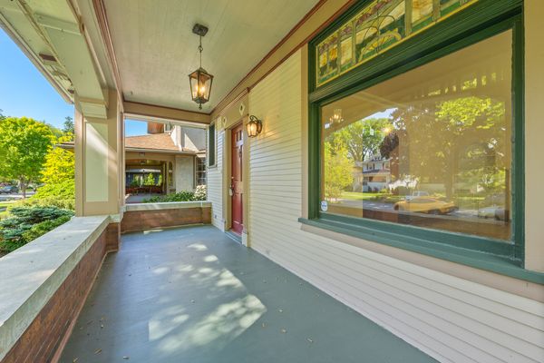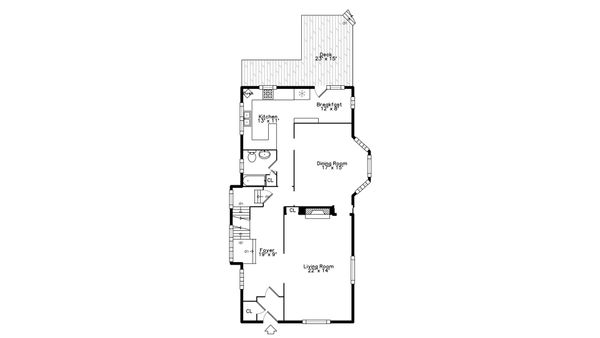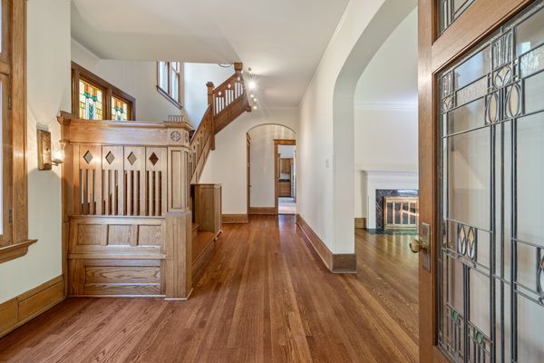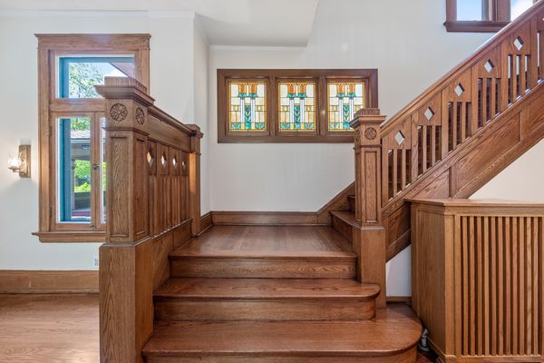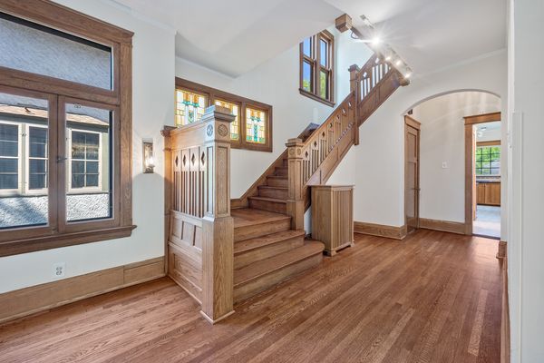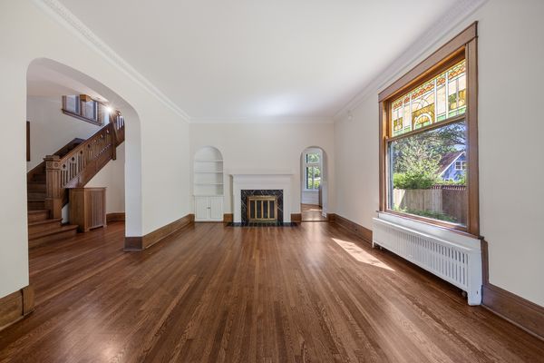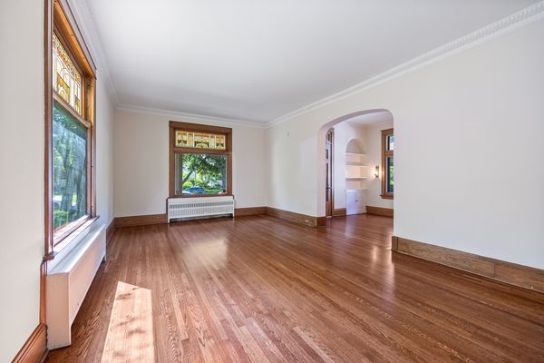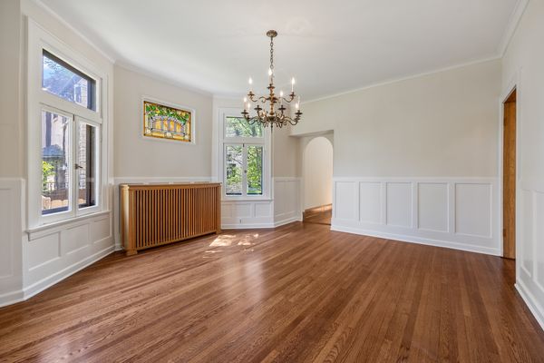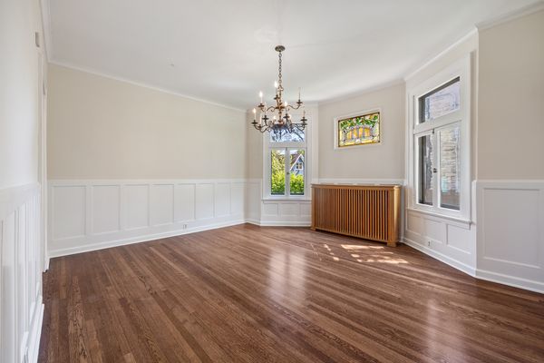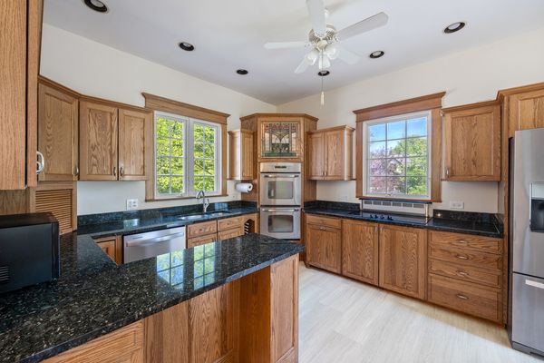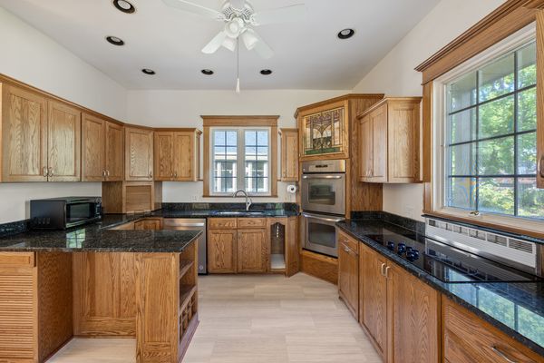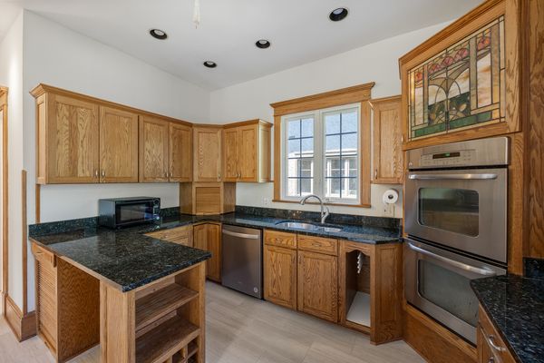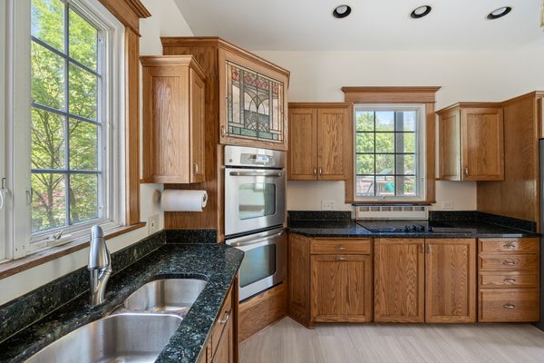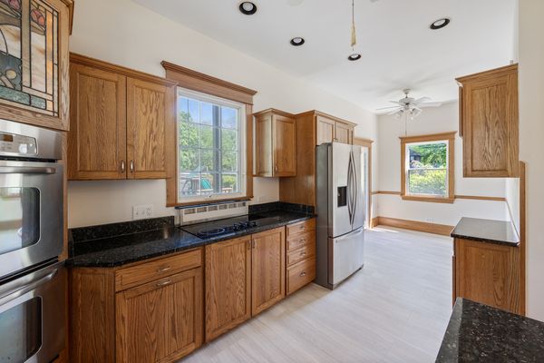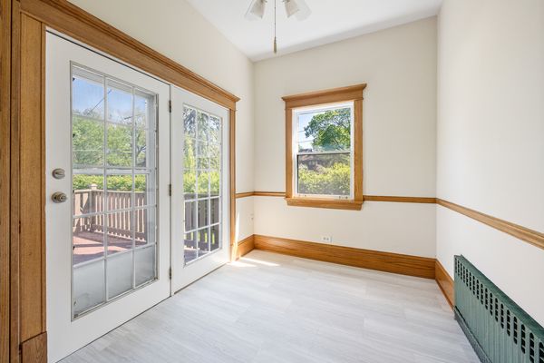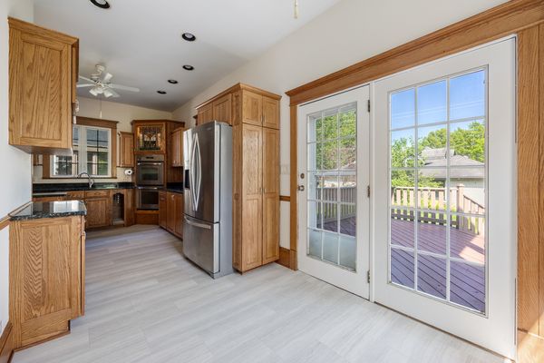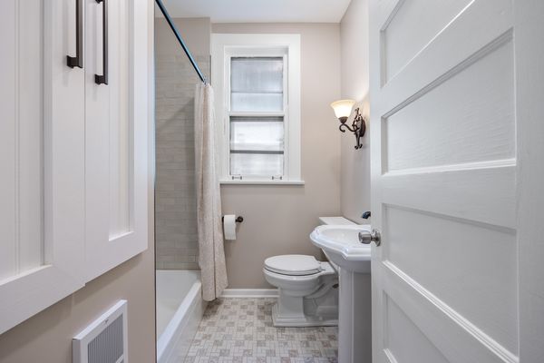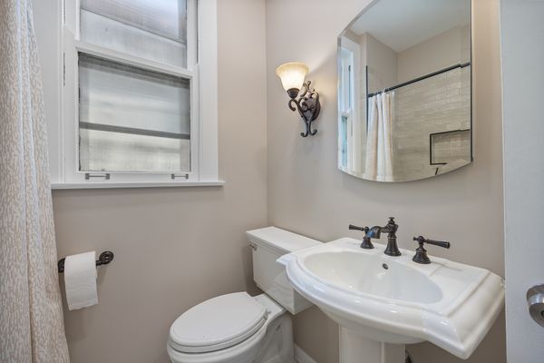618 Fair Oaks Avenue
Oak Park, IL
60302
About this home
Step back into time to an era when rich woodwork, beautiful leaded glass and exquisite craftsmanship were the hallmark of the best homes. Located on a highly desirable block in the Frank Lloyd Wright Historic District, you can spend time on the open front porch and take in all of the turn of the century elegance of the surrounding architecture. Once inside, enjoy this generous and gorgeous Prairie Style home with Queen Anne influence which boasts six bedrooms and three newly finished baths (2024) plus a half bath in the basement. Four levels of living space! This home features 12 art glass windows, dramatic carved oak staircase, fireplace and cove moldings. All hardwood floors and woodwork have been refinished and/or replaced. First floor: Gorgeous foyer showcases the stunning staircase and art glass and leads you to the living room and formal dining room with cove moulding and more art glass. The large kitchen with granite counters and new floor (2024) opens to a breakfast room overlooking the deck and lovely landscaped yard. The second floor has four generous bedrooms: Primary bedroom has a walk-in closet and another large closet, maple flooring, and windows on three walls- plenty of room to add a primary bath should you wish to do so. The other three bedrooms are also very large and bright with several windows, each with walk-in closets, and some with built-in bookcases. The second floor bath is large with linen closet/storage. The third floor has skylights, a second kitchen, bedroom, office or bedroom with built-in bookcases and a new bath (2024). Perfect for a primary suite or guest suite plus office/work space. You'll love the finished basement family room with new flooring. So much storage in the unfinished portion of the basement, a half bath, tool room, and laundry room. Tear-off roof (2015), Newer electric with 2 new panels, many new windows, Central AC (2023), Boiler (2019) A check valve was installed for a dry basement. Deck was recently refinished (2022). Situated on a double lot with a 2-car garage plus a parking pad for 2 more cars if needed. Just blocks from the elementary and high schools.
