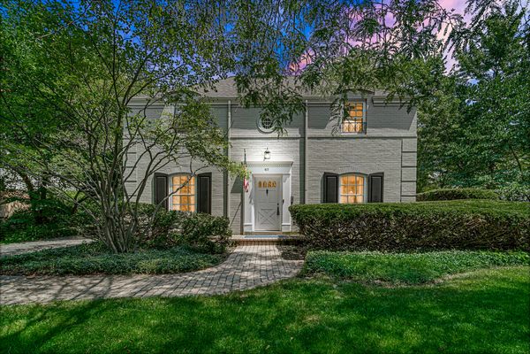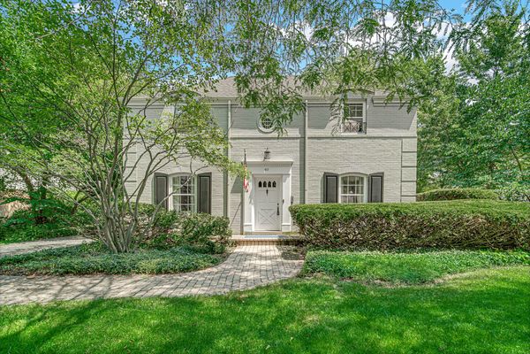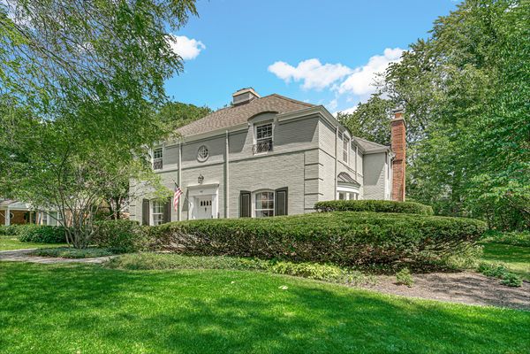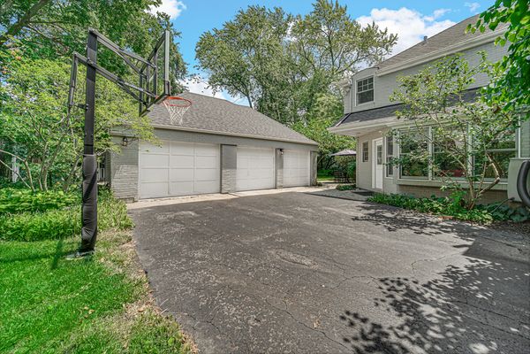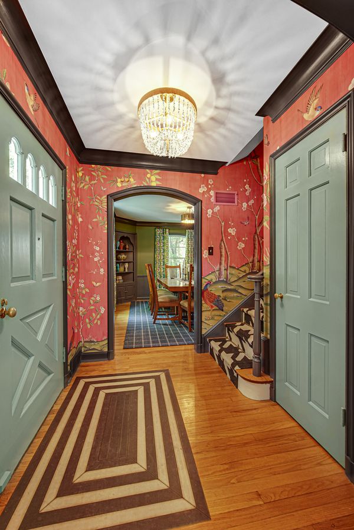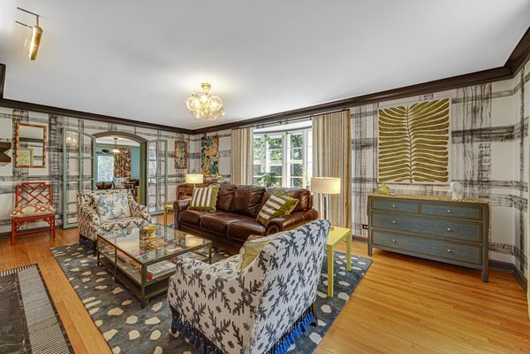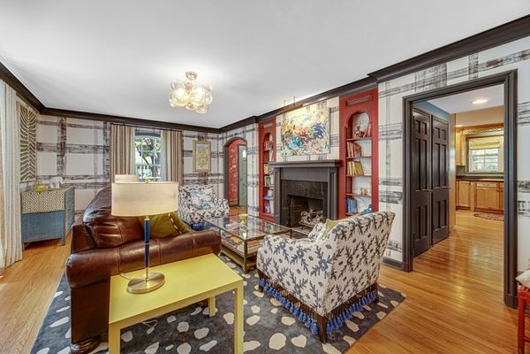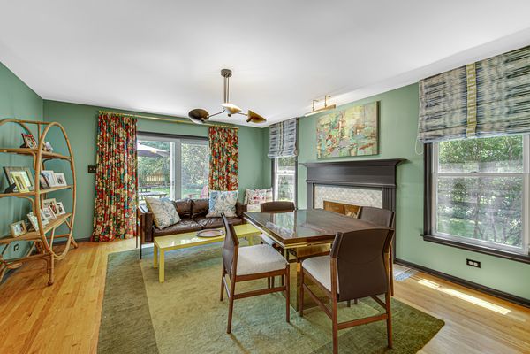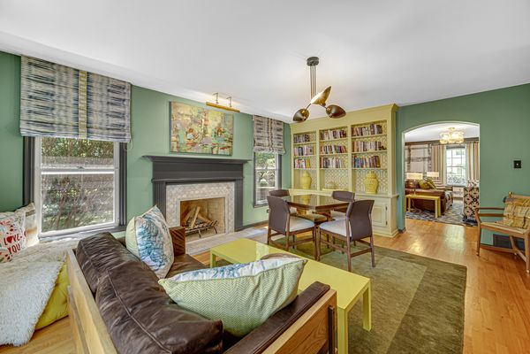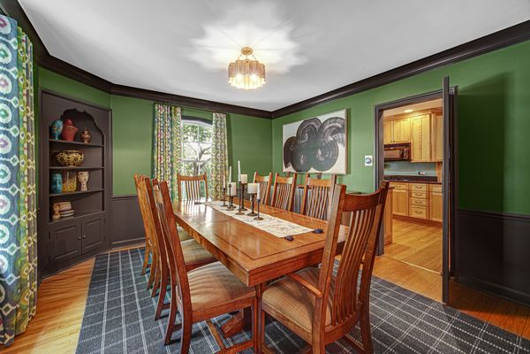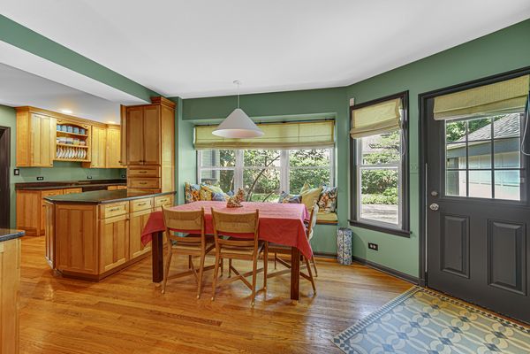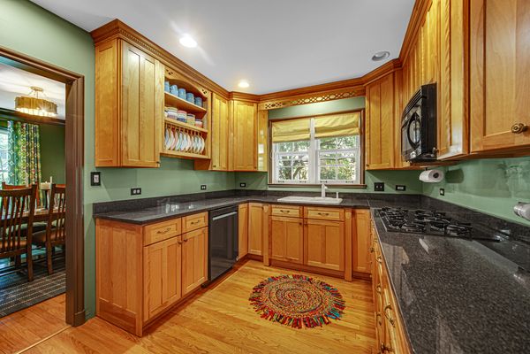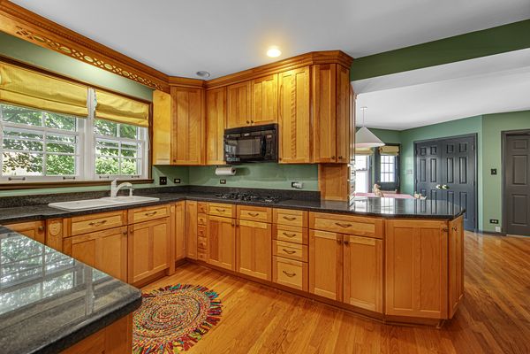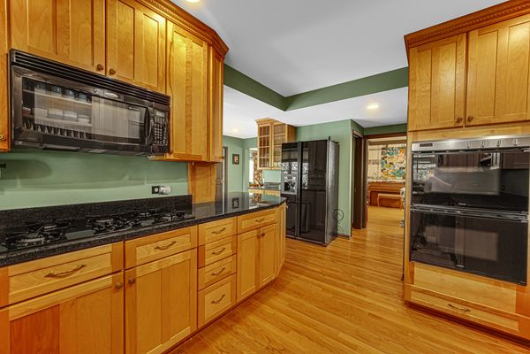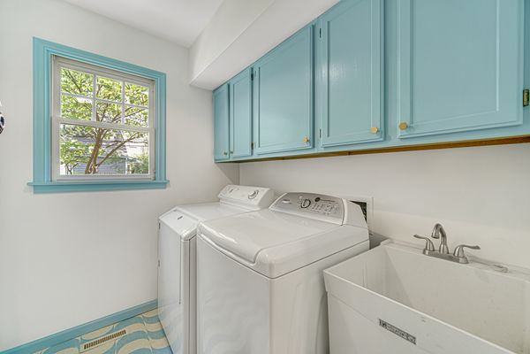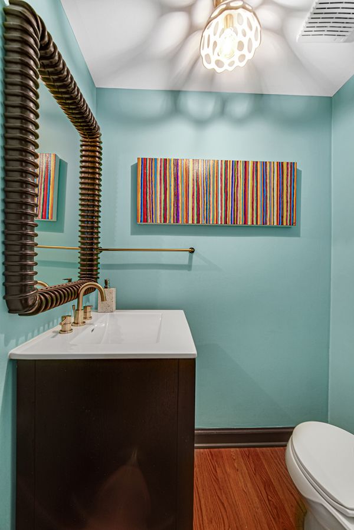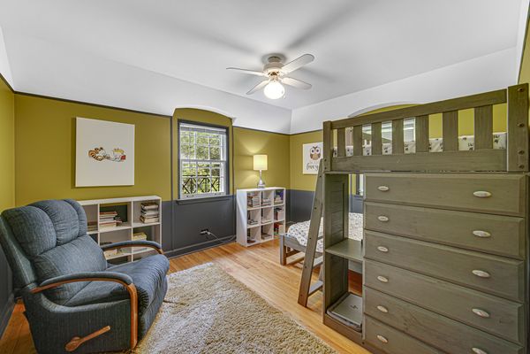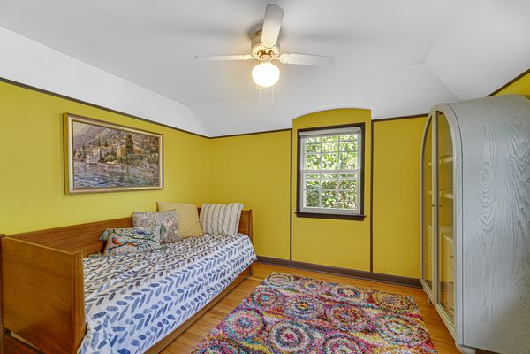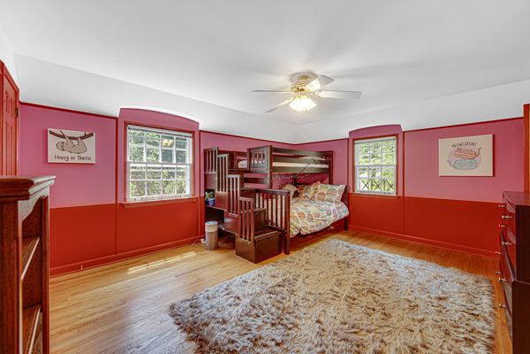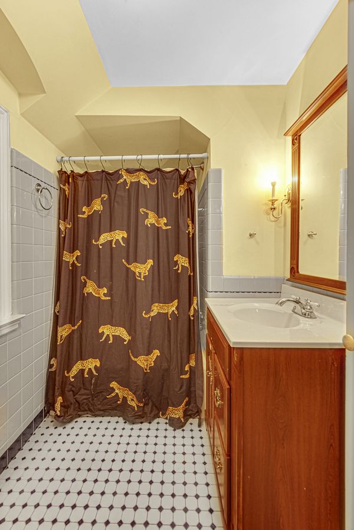617 S Newbury Place
Arlington Heights, IL
60005
About this home
Welcome to 617 S. Newbury, nestled in the highly coveted Scarsdale neighborhood of Arlington Heights. This elegant and modern home offers a rare opportunity to live in a vibrant community just steps from the downtown area, parks, schools and more. Situated on a double lot with a total lot size of 13, 198 square feet and 3, 400 square feet of interior living space, this oversized brick Tackett-built home has been thoughtfully updated by a professional designer, infusing it with an inviting and exciting flair. This home has 4 bedrooms and 2 full baths along with 2 powder bathrooms. The main living space spans 3, 000 square feet and features a formal dining room, sitting room, family room, and kitchen with an additional dining space. The kitchen is equipped with 42 inch maple cabinets, stainless steel appliances and is complemented by hardwood floors throughout. Upstairs, you'll find 4 generous sized bedrooms and 2 full bathrooms, including a luxurious primary suite with a cozy fireplace, walk-in closet, and luxurious bathroom. The finished basement offers versatility, perfect for a playroom, movie theater, or additional living space. Outside, the quiet garden space boasts a patio, gazebo, and private outdoor area, while the 3 car garage includes a 400 square foot addition with a powder bathroom, ideal for an in-law suite, home office, or private gym. Don't miss the enchanting possibilities this home offers, blending elegance with modern convenience in a sought-after neighborhood. Experience the allure of this captivating residence and make it your own. New roof over garage/studio/(2020), new roof over gazebo (2021), newer roof on main house (2017), all updated copper plumbing and electrical updated with 200 amp service. Main house had spray insulation installed in 2023.
