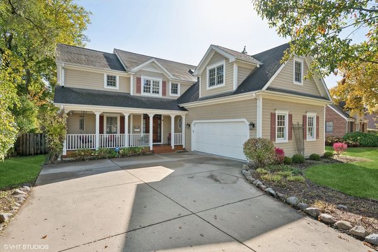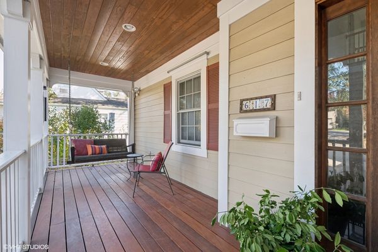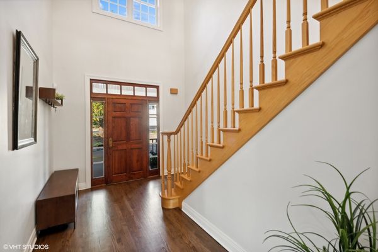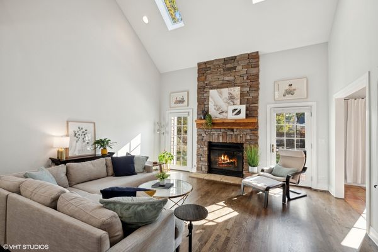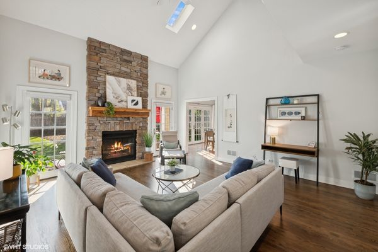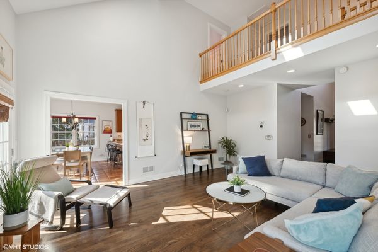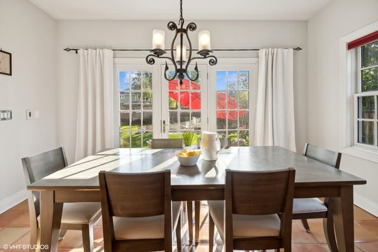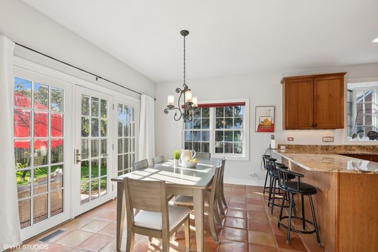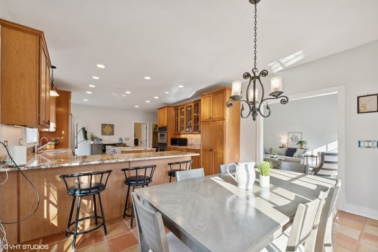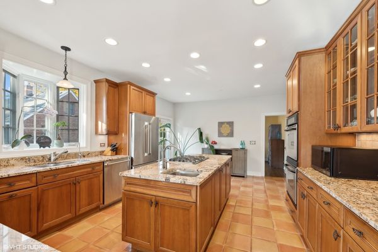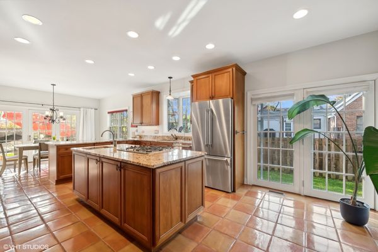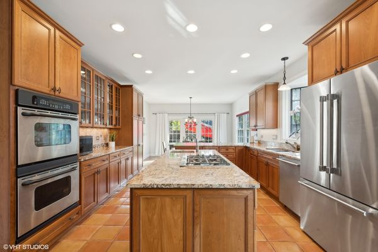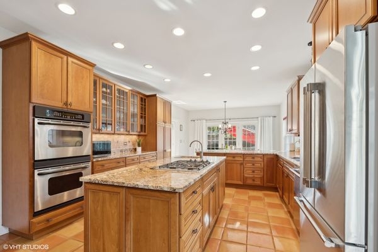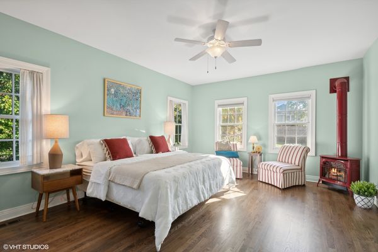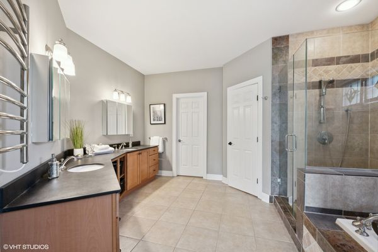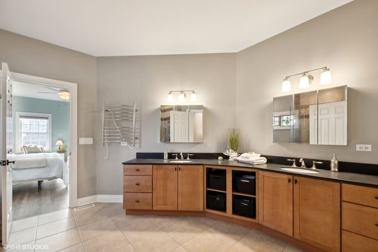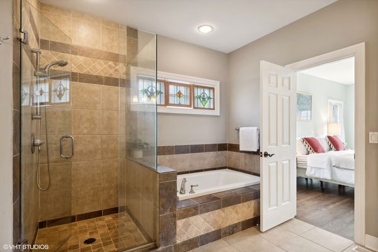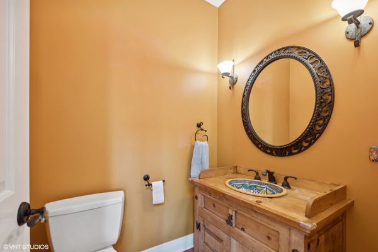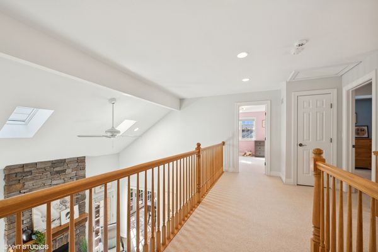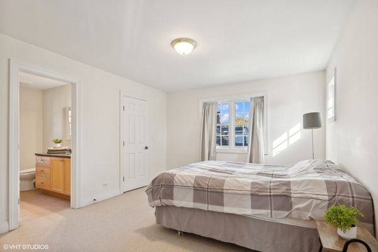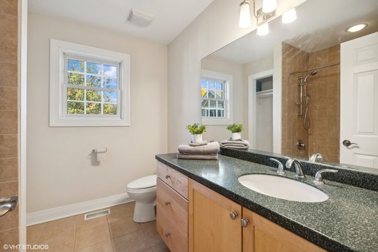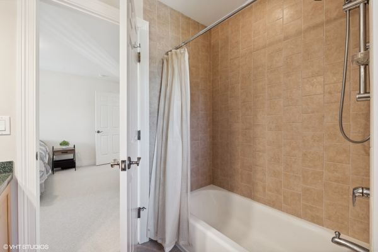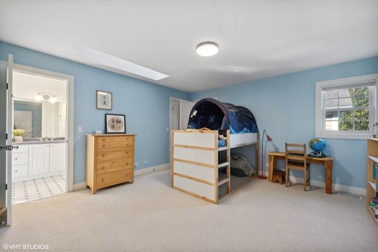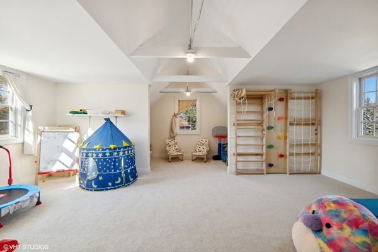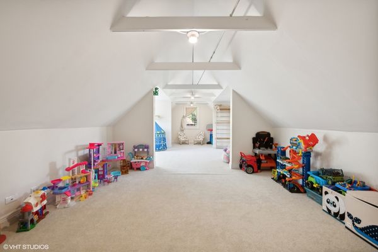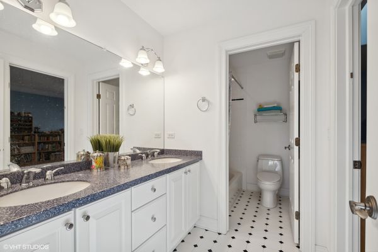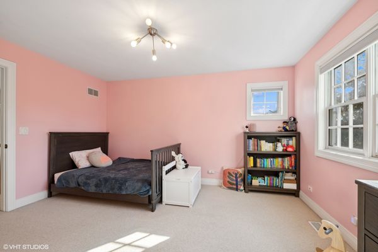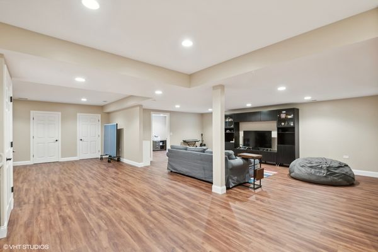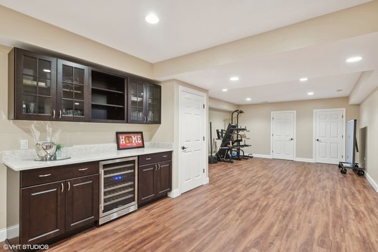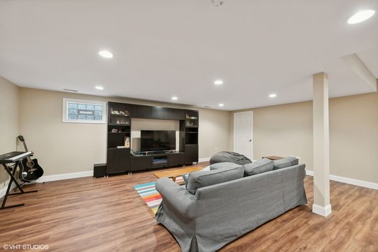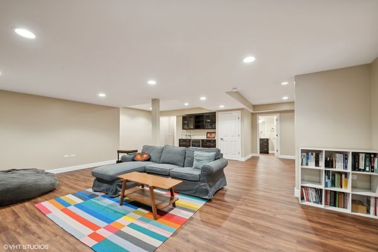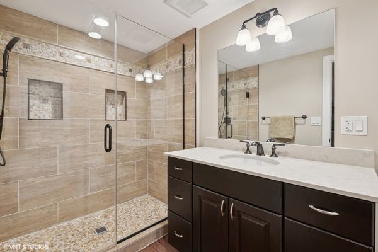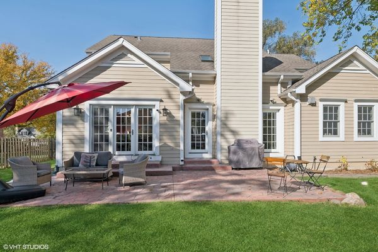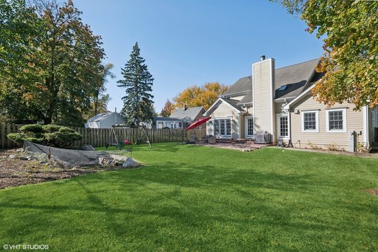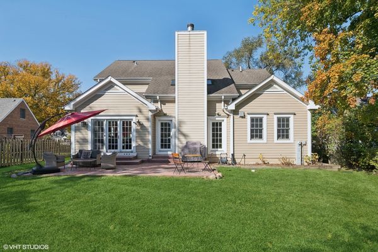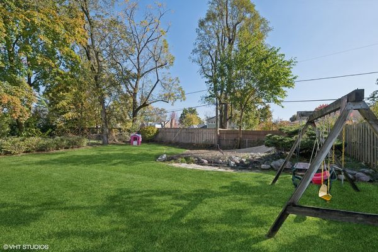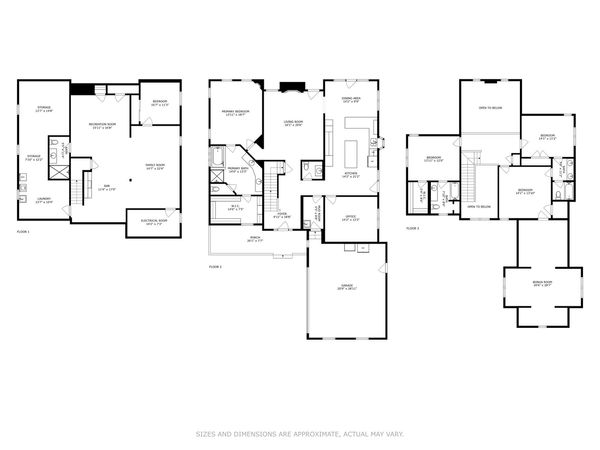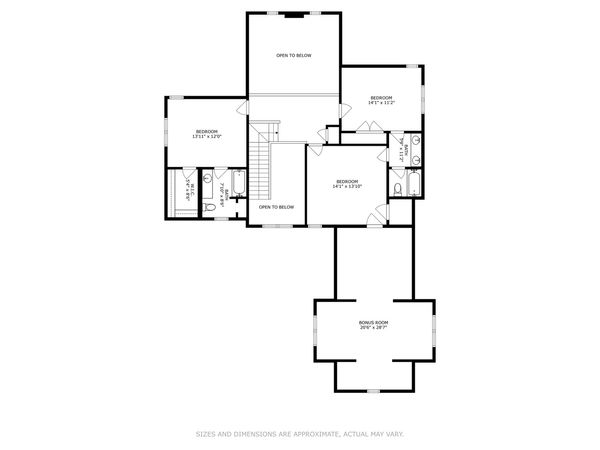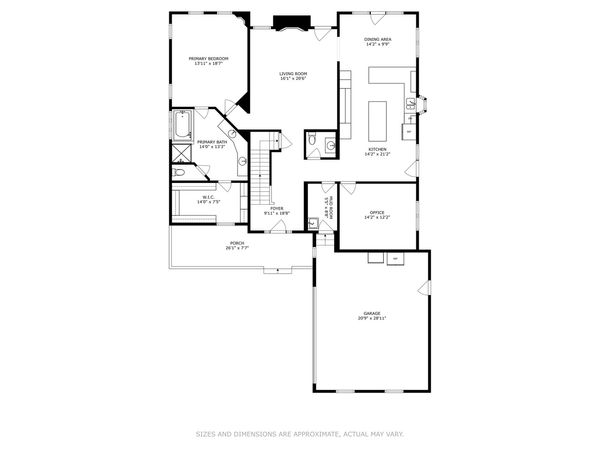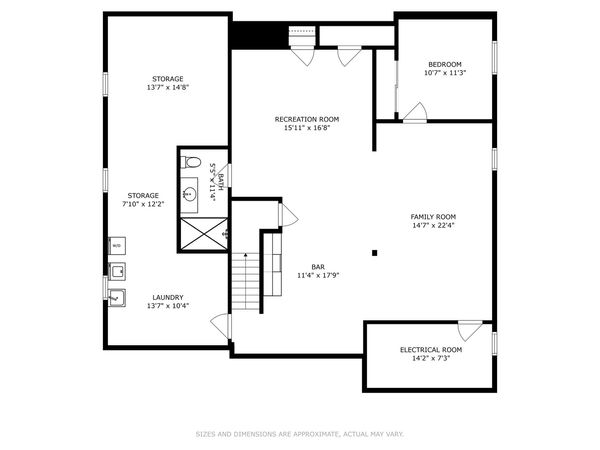617 Hillside Road
Glenview, IL
60025
About this home
Step into this one-of-a-kind residence that combines functionality and undeniable charm. A welcoming front porch with a wood-beamed ceiling and swing opens into a two-story foyer with hardwood floors setting an elegant tone. The main level boasts an open layout featuring a spacious living room, a warm dining area with terra cotta floors, and French doors that lead to a lovely patio. The kitchen is a chef's dream, complete with granite countertops, a Thermador stainless steel dishwasher, refrigerator, double oven, microwave, and a gas range. It also features under-cabinet lighting, heated floors and an island with a prep sink, not to mention a peninsula perfect for casual seating. The bay window offers a picturesque view of the professionally landscaped, fully fenced backyard, complete with two sets of sliding doors leading to the expansive outdoor patio-ideal for gatherings or serene moments by the koi pond. A cozy Great Room with vaulted ceiling, skylights and a wood-burning fireplace invites you to relax and entertain. Unique to this home, you'll find not one, but two primary suites! The main-level Primary Suite is an oasis, offering a gas stove fireplace and a spa-inspired bath with dual vanity, air-jetted tub, slate-surround shower, heated towel rack, and walk-in closet. Completing this floor are a powder room with charming mosaic details, an office and a mudroom that could also serve as a first-floor laundry area. The second level hosts an additional primary suite bedroom with a walk-in closet. The Jack & Jill suites are both quite spacious and share a bathroom featuring a dual vanity and a tub/shower combo. A bonus room with skylights and a hall closet rounds out this level, offering flexible space for recreation or storage. The lower level is all about entertainment and utility, featuring a recreation room with a stylish bar area with quartz countertop and wine fridge, an additional bedroom/office and a beautifully designed full bath with Italian tile. There's also ample storage in the dedicated utility and secondary laundry room. Topping it all off, the backyard is your private oasis with its low-maintenance koi pond and expansive patio, a perfect backdrop for outdoor living at its finest. This home comes fully equipped with modern conveniences, including 200-amp electrical, dual-zoned HVAC, a Generac generator, a 2-car garage with epoxy flooring and a Tesla charger, and a concrete driveway. Recent updates include freshly painted rooms (2022), refinished hardwood floors (2022), and a brand new Thermador refrigerator and dishwasher (2024). This property is ready for you to call it home!
