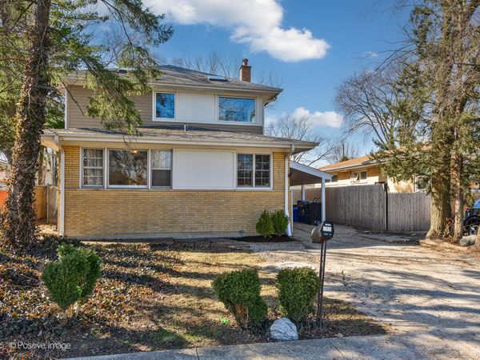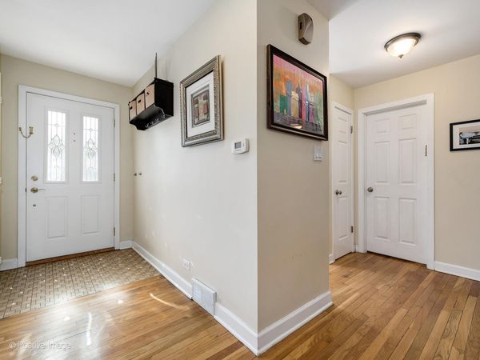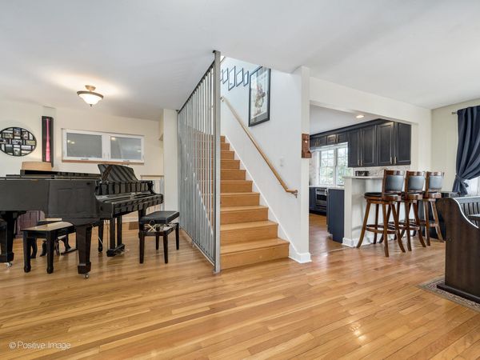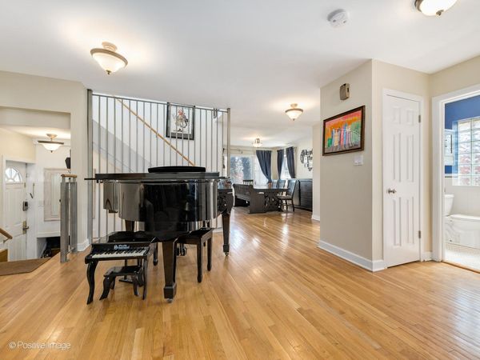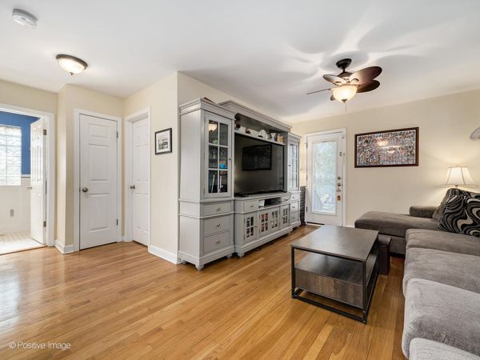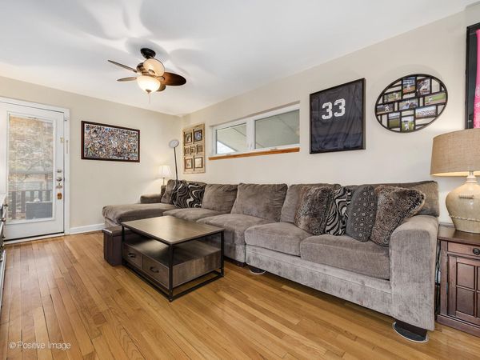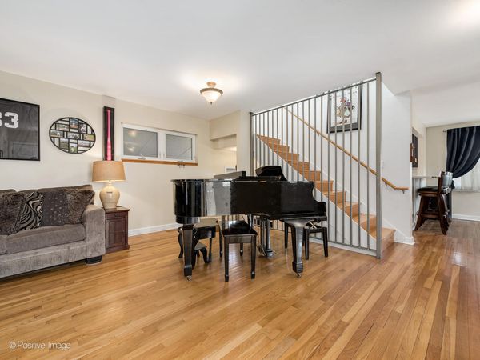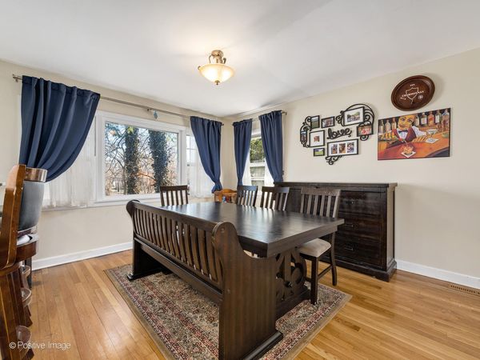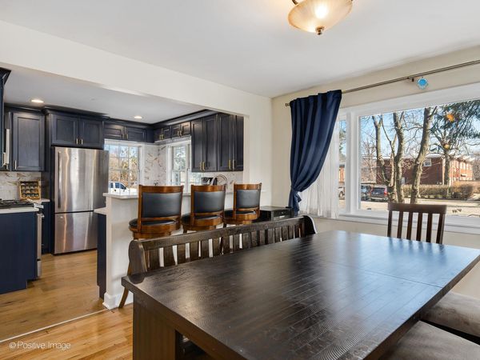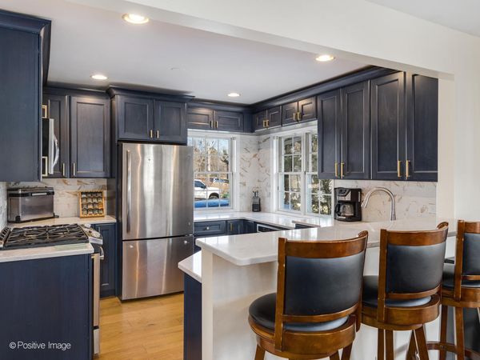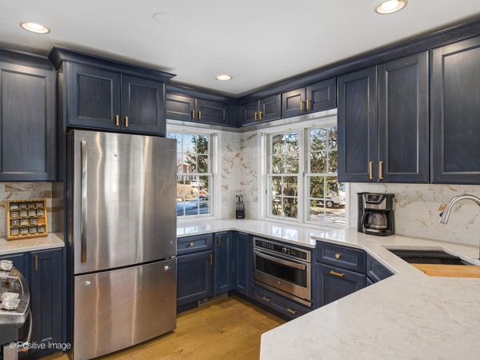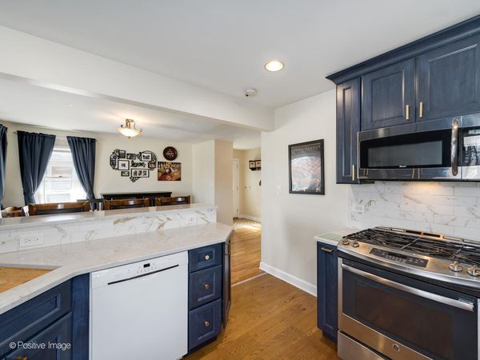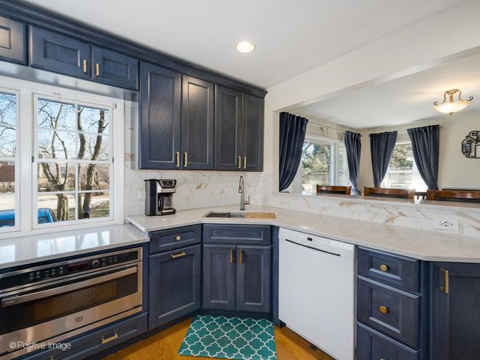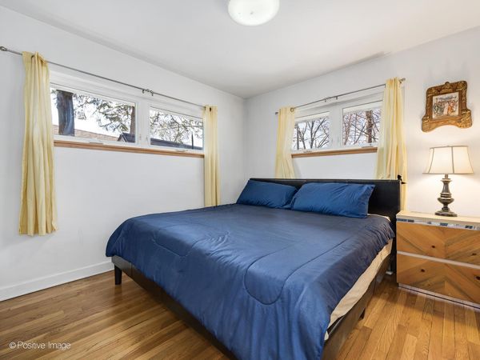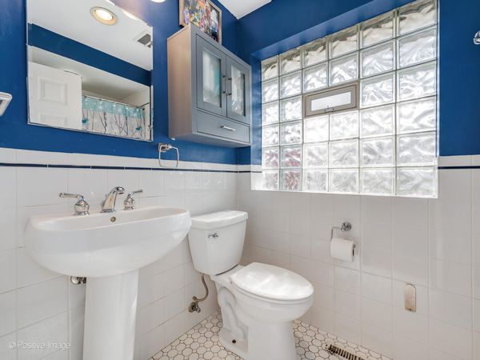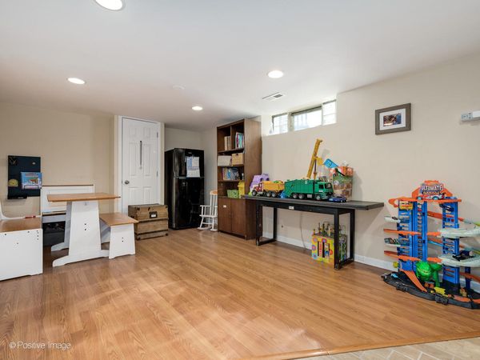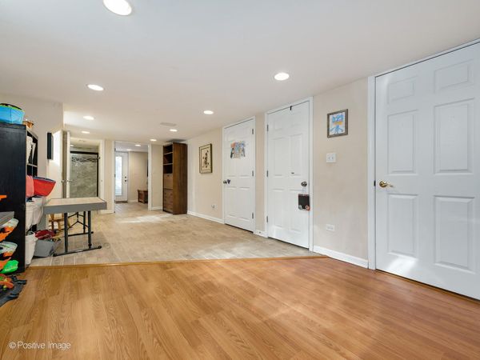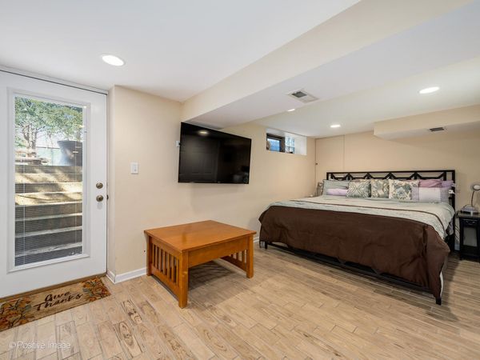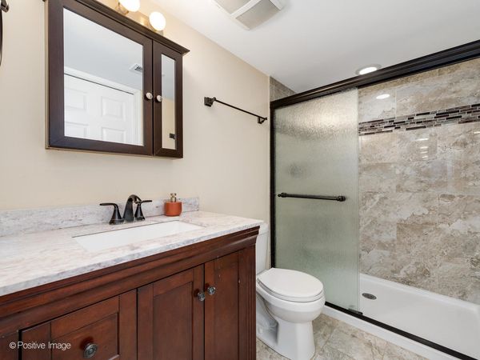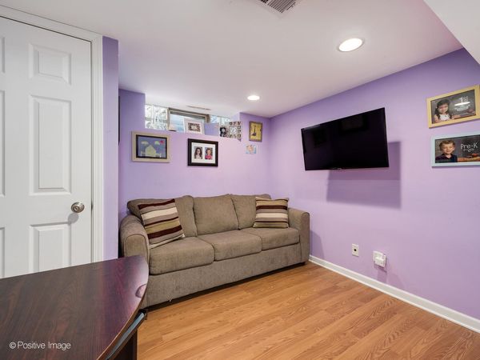617 Hibbard Road
Wilmette, IL
60091
About this home
SELLERS ARE SAD TO LEAVE (moving to NY for job) this spacious, 3 story home in the much sought-after, Exclusive Avoca West/Marie Murphy/New Trier school district. Surprisingly low property taxes! Features a newly renovated open concept chef's kitchen with breakfast bar seating, large dining and living room, wood grain cabinets with quartz counter tops and gleaming hardwood floors throughout. 5 roomy bedrooms (each can easily fit a King Size Bed), 3 full baths. Newly renovated finished basement is perfect for entertainment or a spacious area that can easily be used like its own mini home, complete with its own separate entrance and an extra large bedroom with in suite full bath. Has a nice size office room and extra large room for storage. Upstairs features an extra large bathroom, complete with a Japanese soaking tub and time controlled heat for the shower/bath room, and a convenient laundry closet. Master bedroom includes walk in closet plus an extra regular closet. Very convenient. Large fenced backyard to enjoy, and carport fit 2 cars. With additional parking across the street! Room to build a garage if desired, but sellers preferred the yard space. Close to parks, shopping and transportation. Come take a look now as this is expected to go fast due to a recent price decrease. Welcome home.
