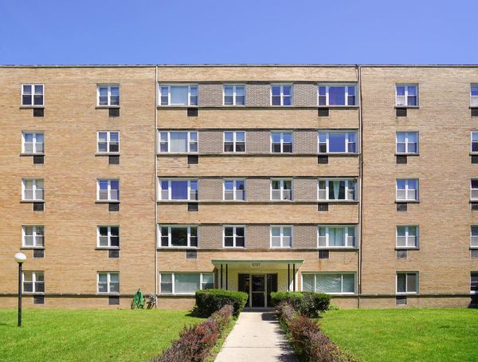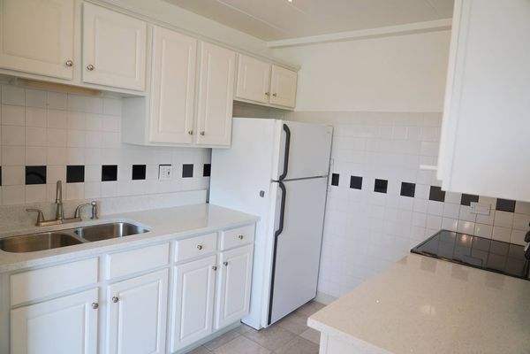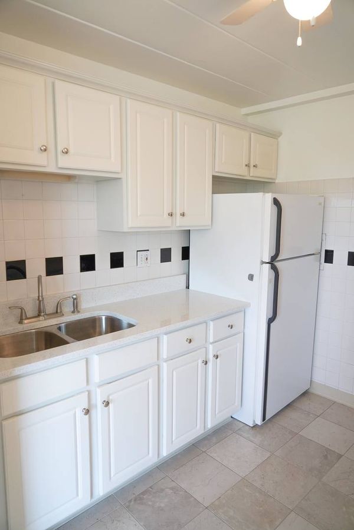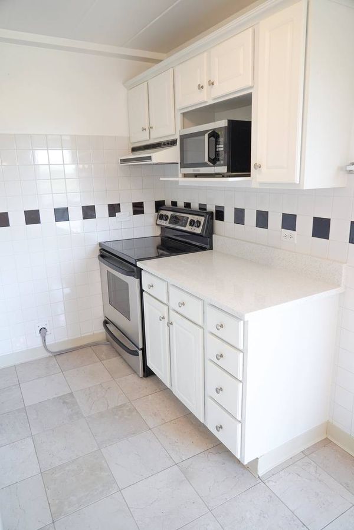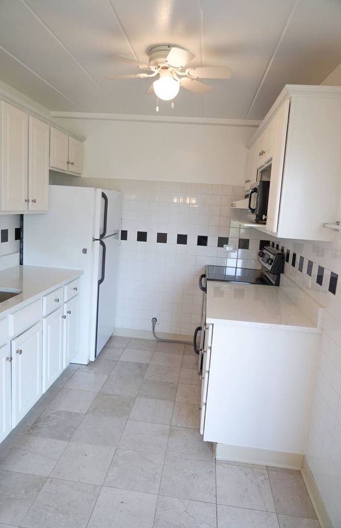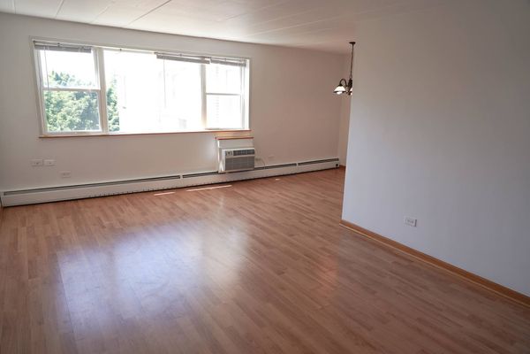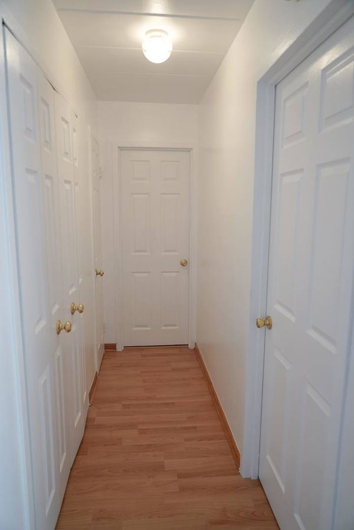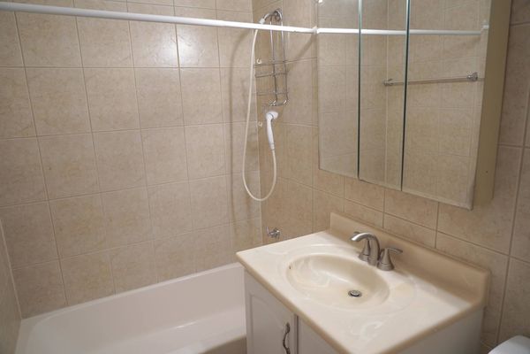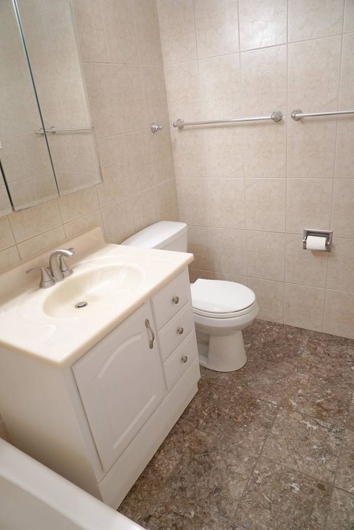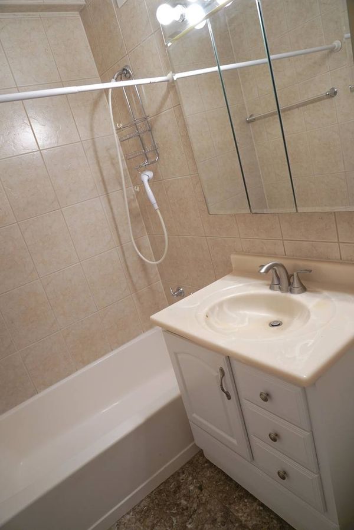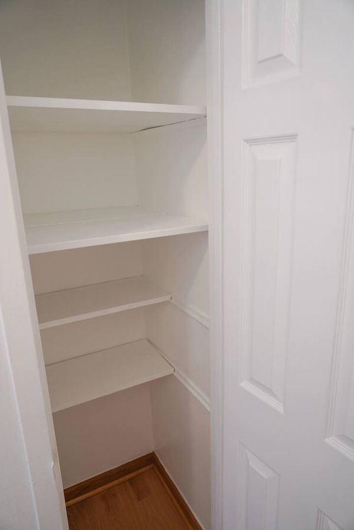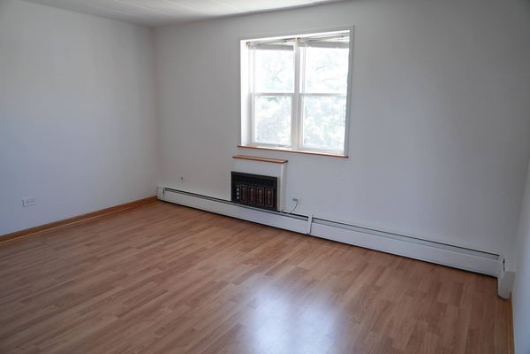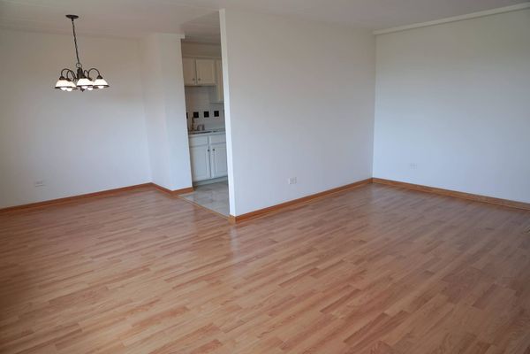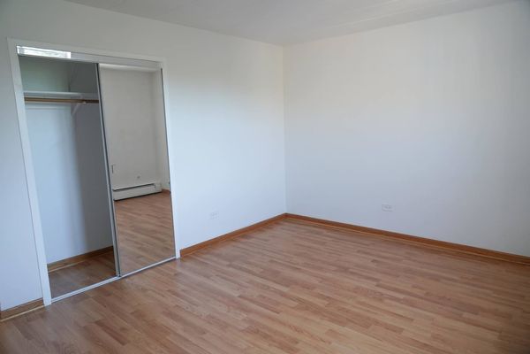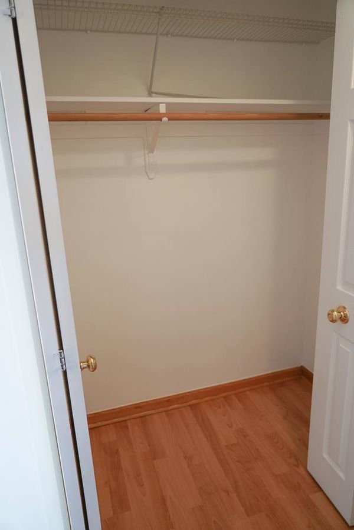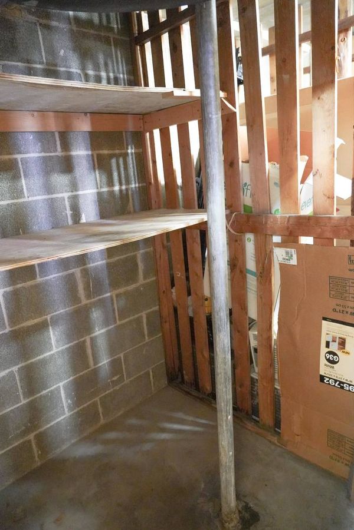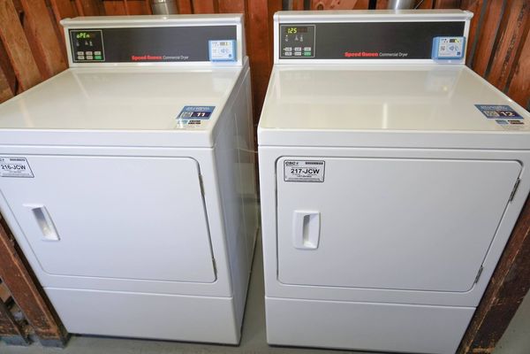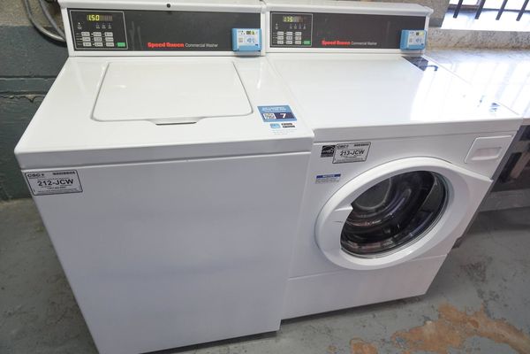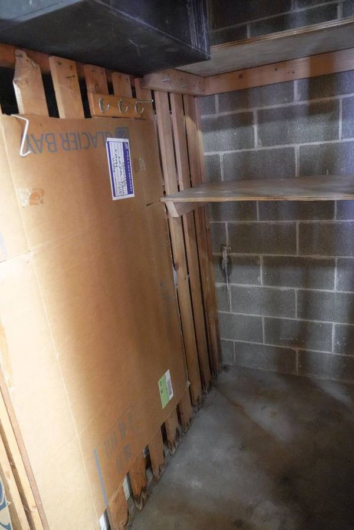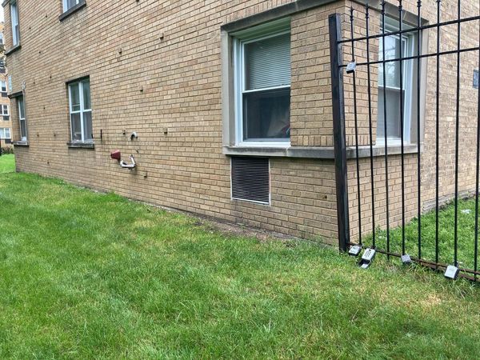6161 N Hoyne Avenue Unit 504
Chicago, IL
60659
About this home
** CALLING ALL BUYERS AND INVESTORS! Take a look at this Granville Court Condominiums unit. This 1Bed/1Bath condo located on the 5th floor is an ideal place for the first time home buyers or an investor. Large living room, bedroom, and dedicated dining area. Beautiful kitchen with white cabinets, refinished hardwood floors throughout, updated bathroom. Tons of natural light hits the unit with amazing view of courtyard. Laundry facilities and assigned storage locker are located in the building. A parking is available as well. The Granville Court Condominiums consist of 4 professionally managed buildings, which, based on their flexicore concrete construction, provide for a safe, fire and sound proof quiet living environment. Non-owner occupied real estate tax $1, 538.06 for 2022. Very LOW assessment of $207.32 includes water, heat, common insurance, exterior maintenance, snow removal, lawn care and scavenger. Convenient location - close to shopping, schools, restaurant and lakeshore drive. Unit can be rented. Currently leased for $1, 100. Peterson 84 bus station and Target store are within a few minutes walking distance. Elementary school Stone Academy is 4 minutes away by foot. Peterson & Ridge Metra Station opened on May 20, 2024!
