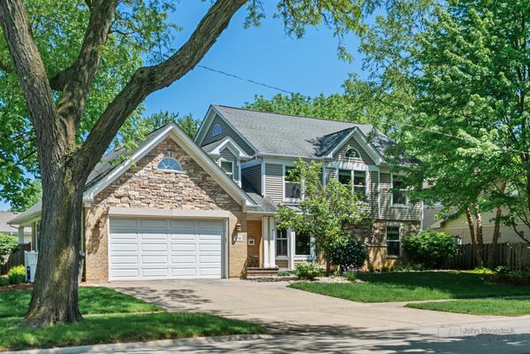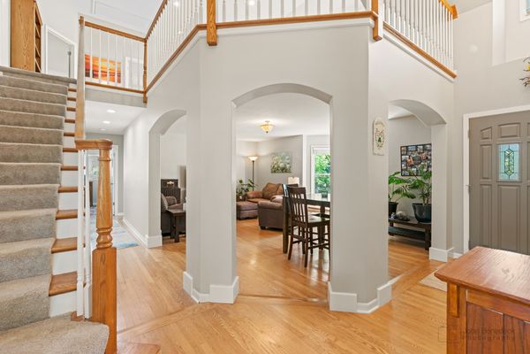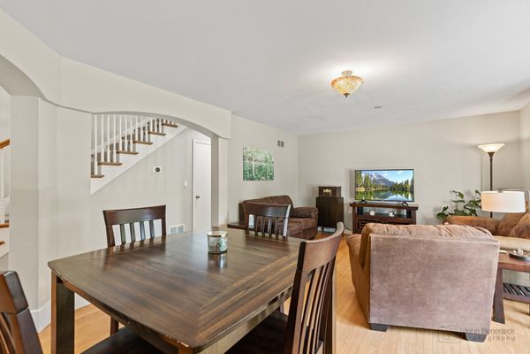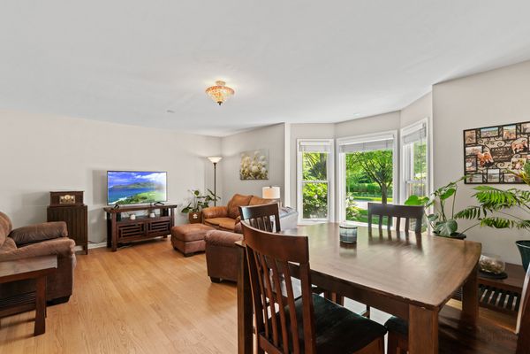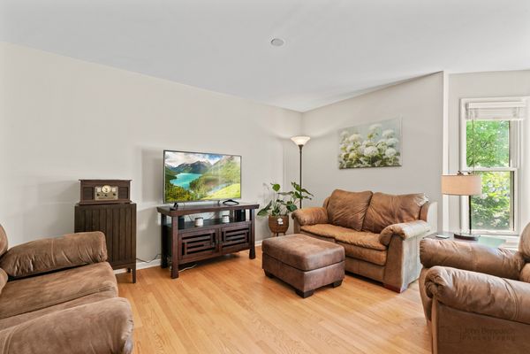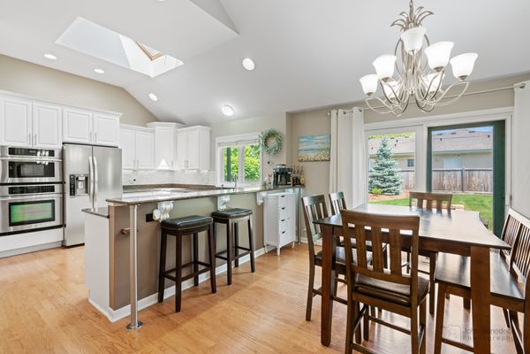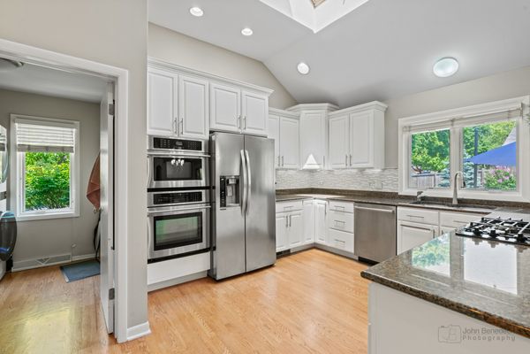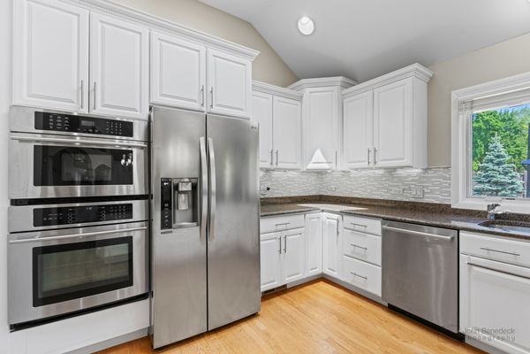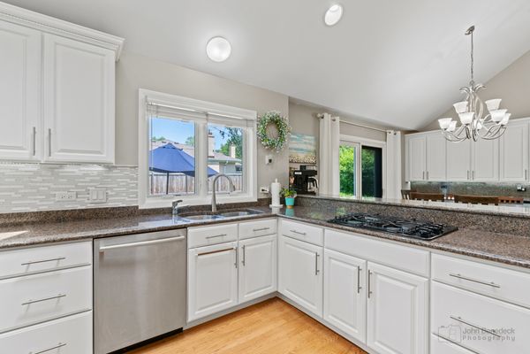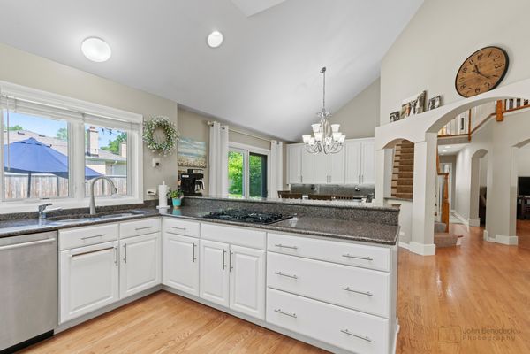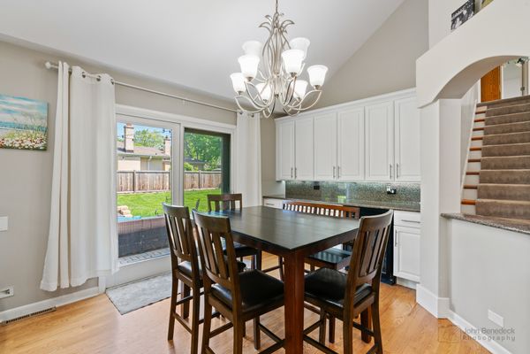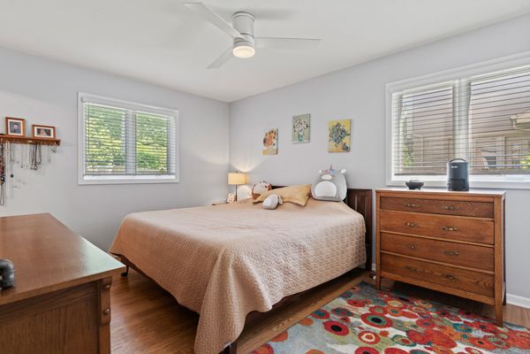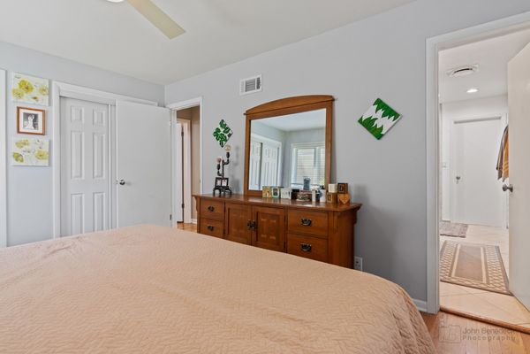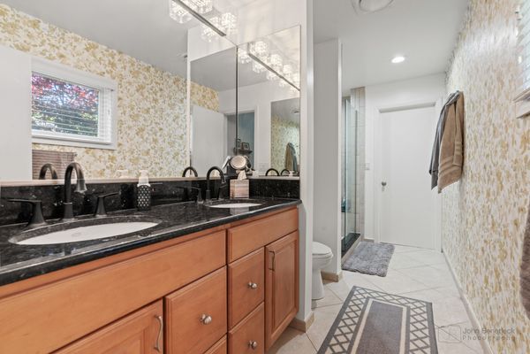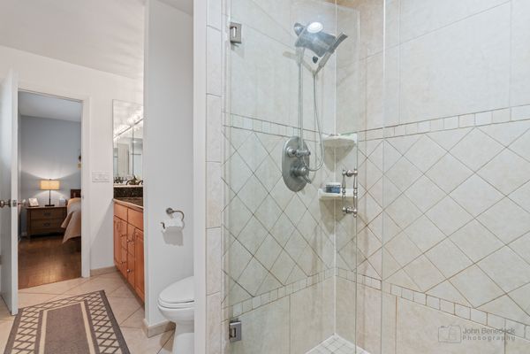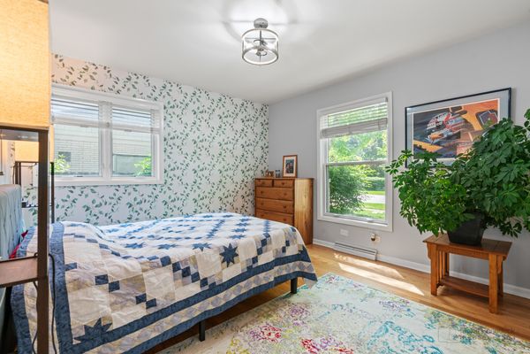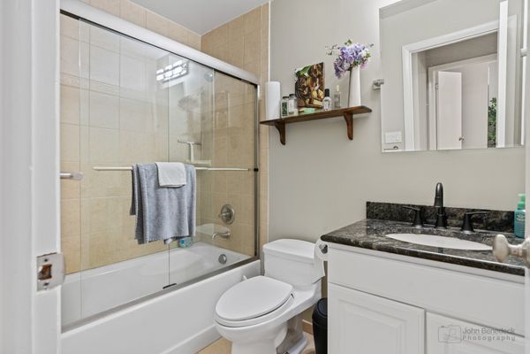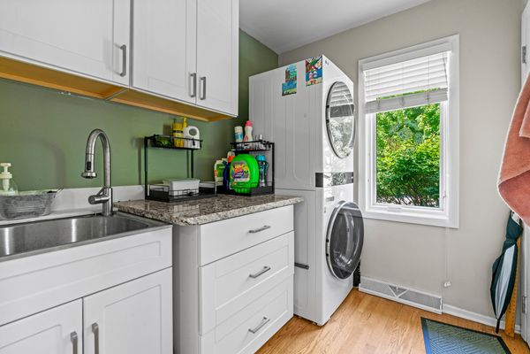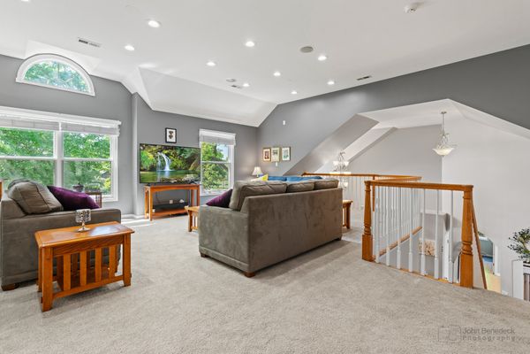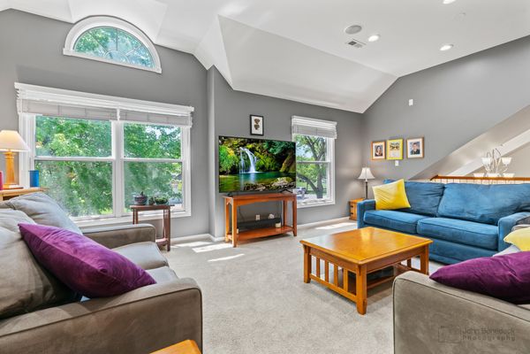616 W Grove Street
Arlington Heights, IL
60005
About this home
Premier custom colonial in a premium location across the street from Pioneer Park and close to downtown Arlington Heights, UP-NW Metra, and area hot spots. Welcoming 2-story entry leads to a flowing floor plan that features gleaming hardwoods, elegant upgrades, on-trend finishes, and fine fixtures throughout. Gourmet kitchen features vaulted ceilings with skylights and lovely windows with northern exposure, granite counters and breakfast bar, white cabinets, high-end stainless steel appliances, and ample eating area adjacent. Sliders to expansive paver patio and built-in gas firepit, overlooking large newly fenced yard. First floor also features a large formal dining room with a bay window to the front yard, a huge primary bedroom with private ensuite bath, a second bedroom, second full bath, and a newly remodelled laundry room with washer and dryer. Second floor hosts a gigantic loft/family room, 2 more bedrooms and another full bathroom. The finished full basement provides even more space, with a living room area, rec room, utility room, and the fourth full bathroom. Attached 2.5-car garage. Since 2021 the seller also put on new aluminum fascia, replaced 1 of the 2 AC units (dual zone heating and cooling), new gas range in kitchen, added dog-run in yard, had the yard professionally landscaped, and added a radon mitigation system. This home is a 10+ and the envy of the neighborhood. Make it yours today!
