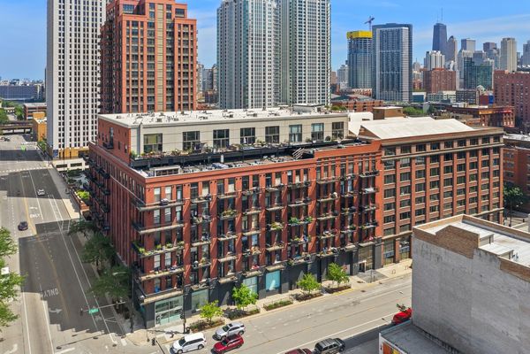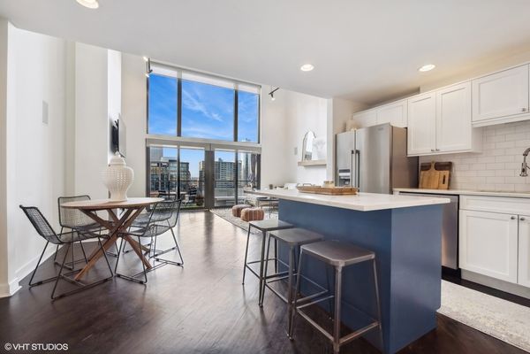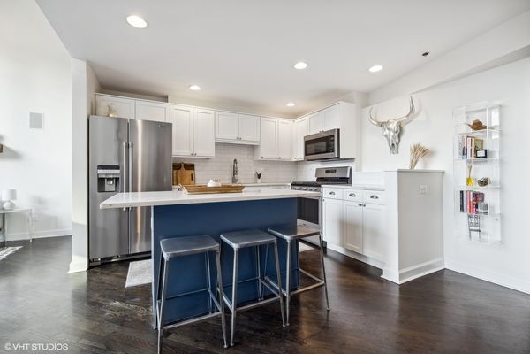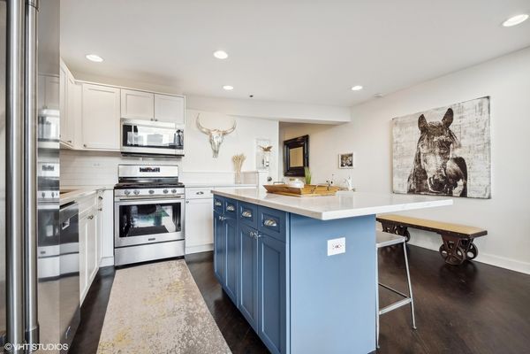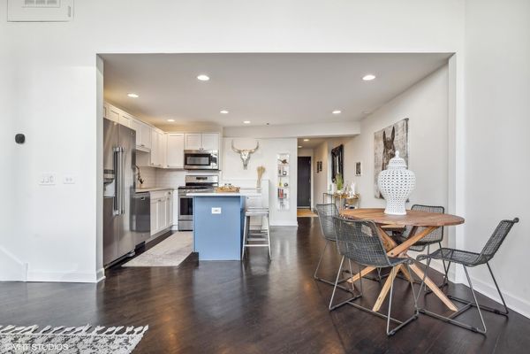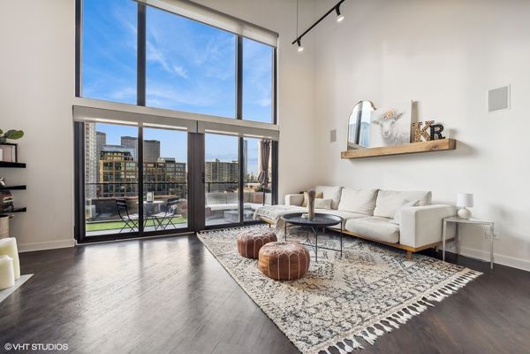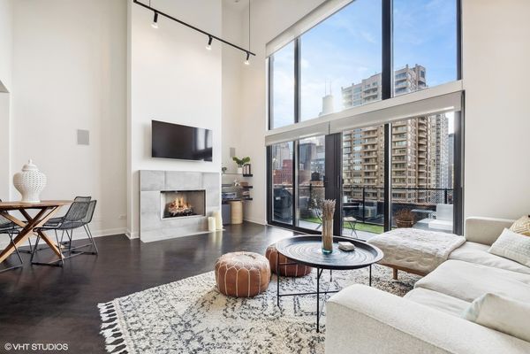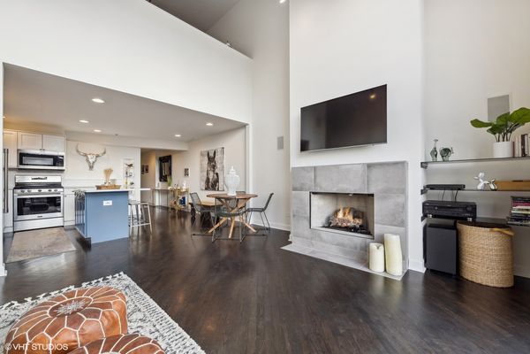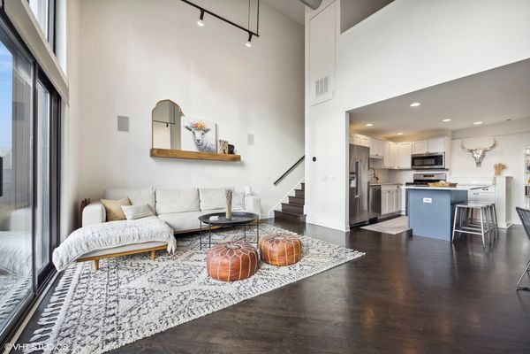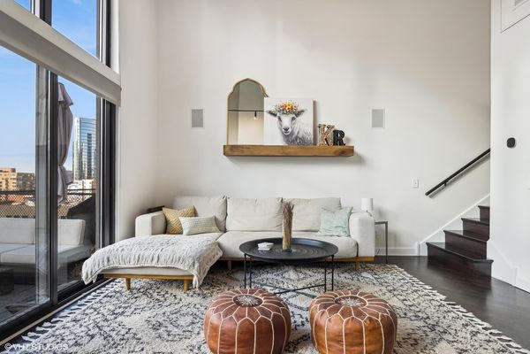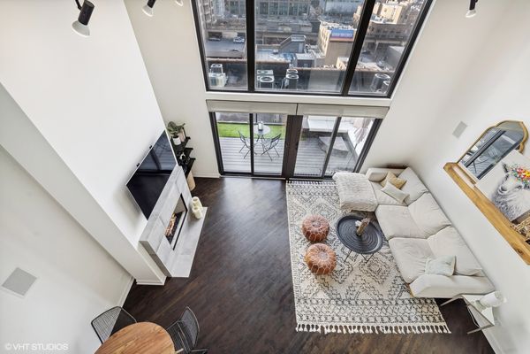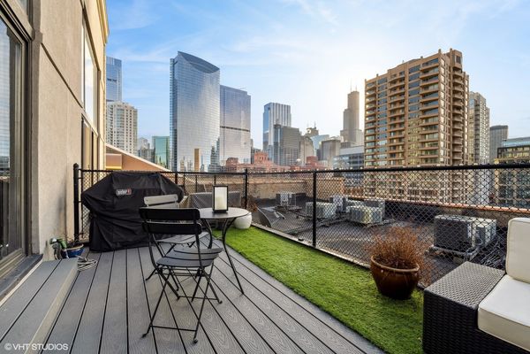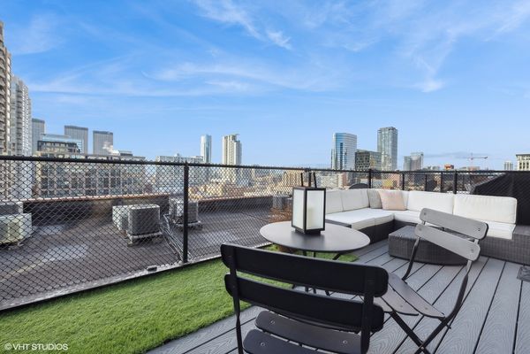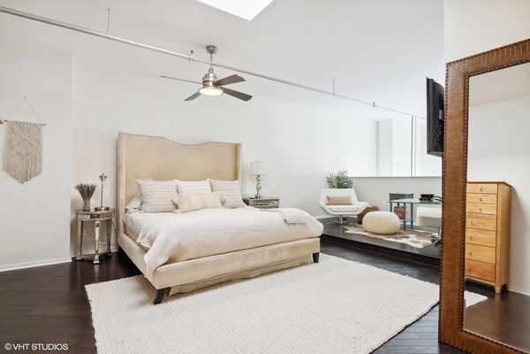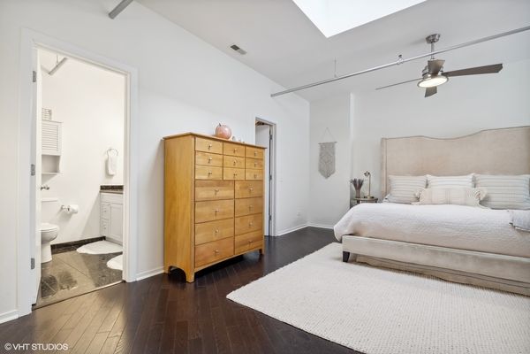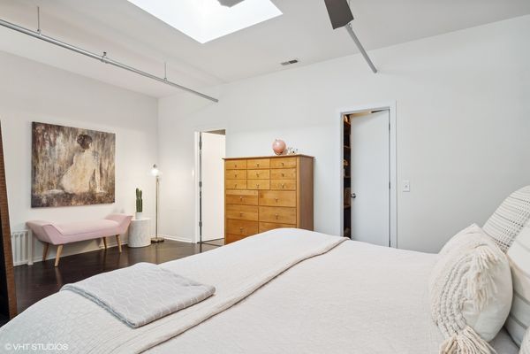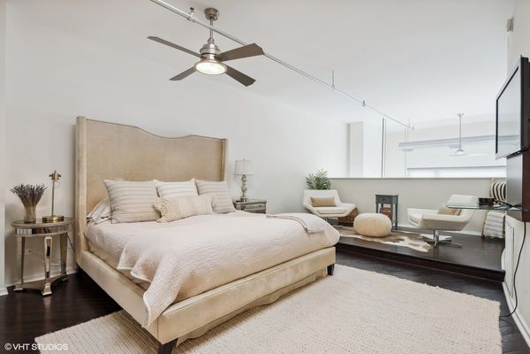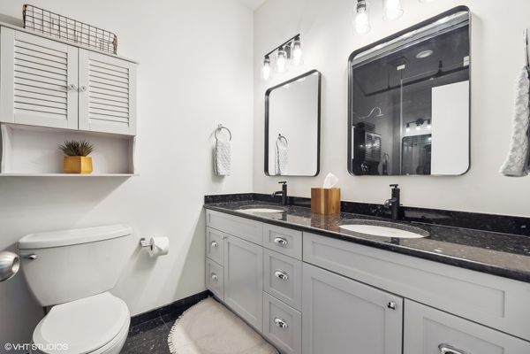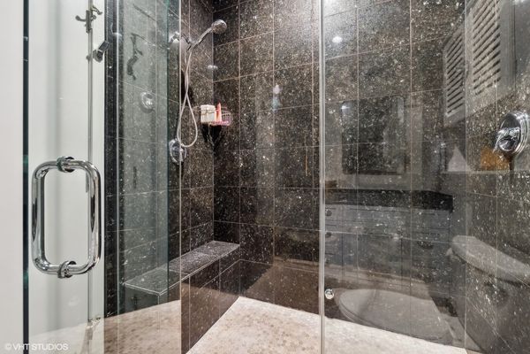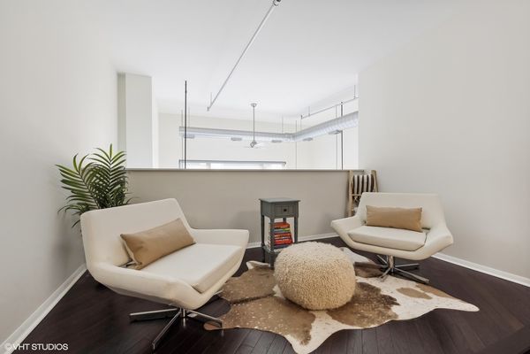616 W Fulton Street Unit 716
Chicago, IL
60661
About this home
Come see Unit 716, a rare gem, introduces a highly coveted two-bedroom plus den, two-bathroom floorplan. This bright, South-facing penthouse stands out in the esteemed China Club Lofts, perfectly positioned in the heart of Fulton Market/West Loop. Meticulously upgraded, this duplex showcases refinished diagonal hardwood floors throughout, setting a tone of elegance and sophistication. The journey begins in the immaculate white kitchen adorned with brand-new cabinets, stainless steel appliances, quartz counters with an island, and a subway tile backsplash. Overlooking the sizable living room with an updated stone fireplace, this space seamlessly transitions to a large 10x20 deck. Recently equipped with Trex decking, the deck offers breathtaking southeast and West city views, providing an ideal setting for relaxation or entertainment. Upstairs, the main bedroom serves as a sanctuary, boasting a generously crafted custom walk-in closet, a skylight, and a luxurious marble master bathroom featuring dual vanity sinks and an expansive steam shower. Additional construction has added valuable space on the second level, creating a versatile den/office area for the seller. The fully enclosed second bedroom is equally impressive, offering an additional walk-in closet and an updated en-suite bathroom with a relaxing jacuzzi tub. Noteworthy features include a new HVAC system and a new water heater, complemented by a spacious 10x14 storage cage. For added convenience, heated garage parking is available for an additional $30, 000. This property epitomizes a sophisticated urban lifestyle, steps away from the award-winning restaurant Row, the river walk, the Loop, and the renowned East Bank Club. Take advantage of this unparalleled opportunity to make your home in one of Chicago's most sought-after neighborhoods.
