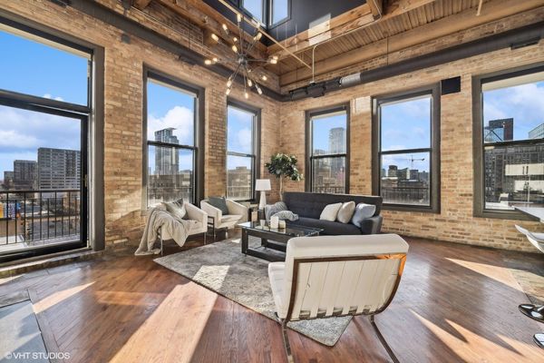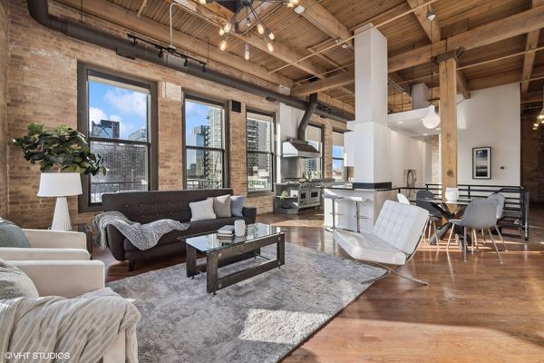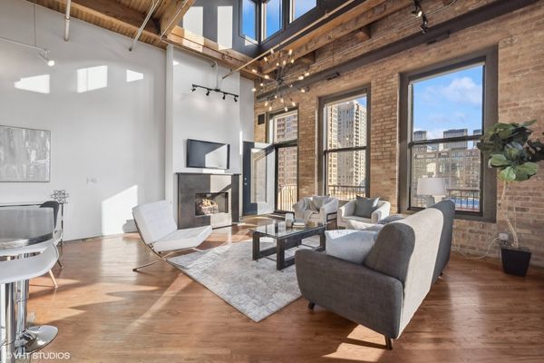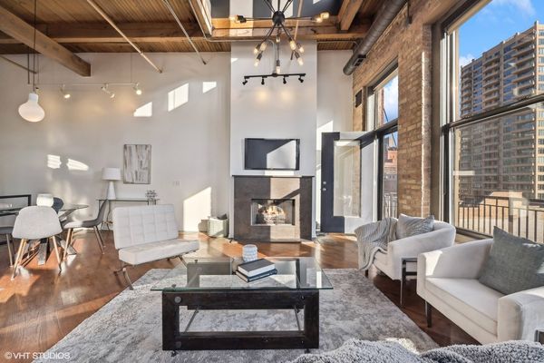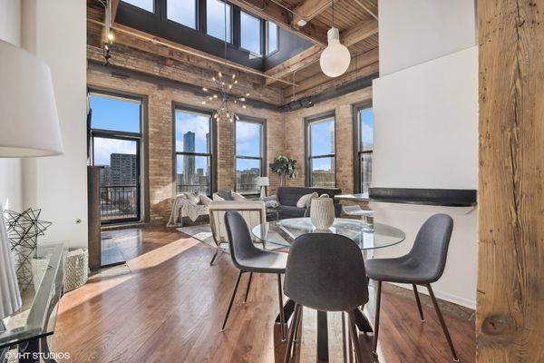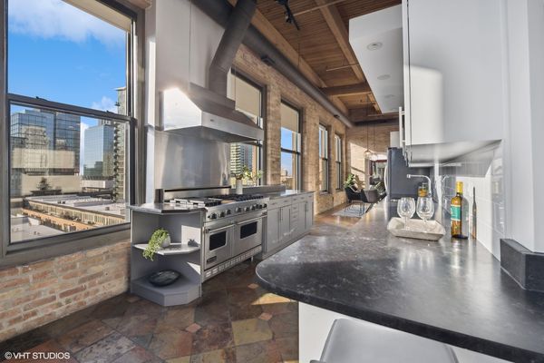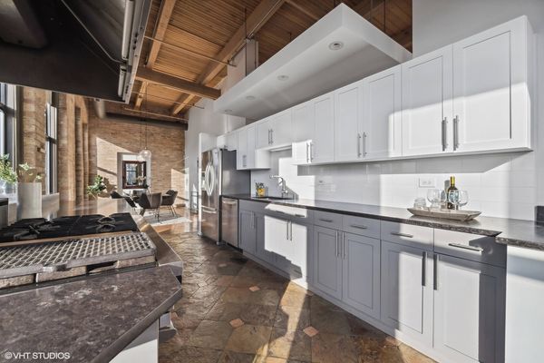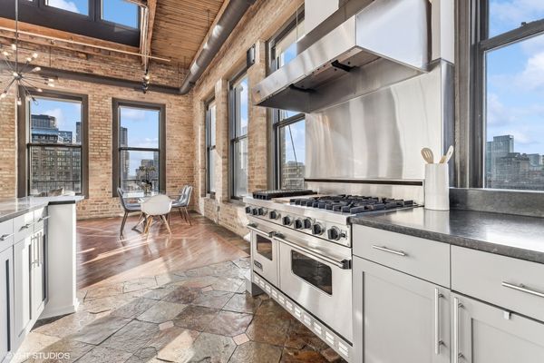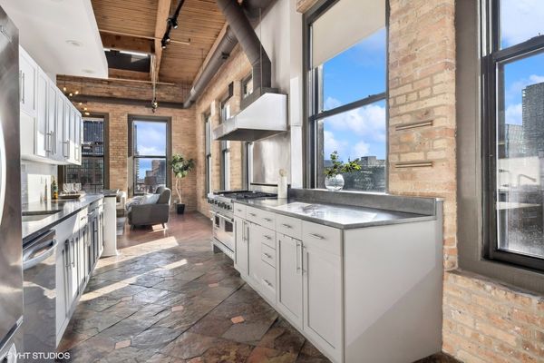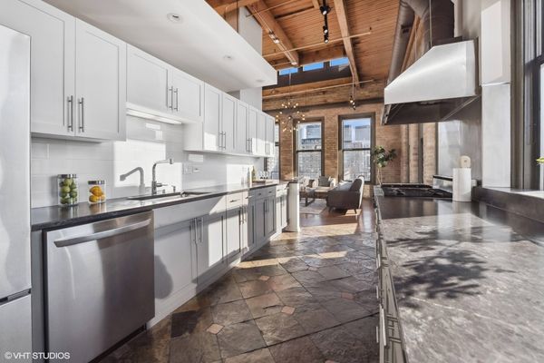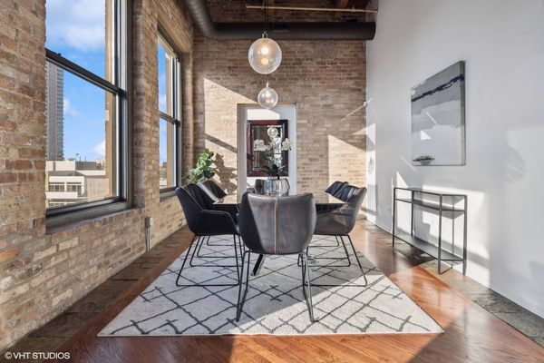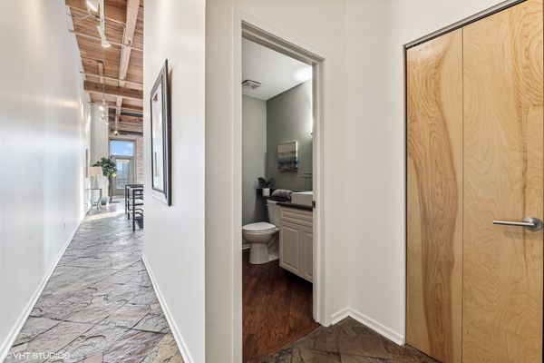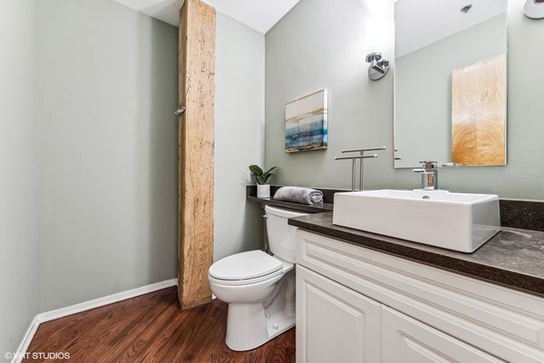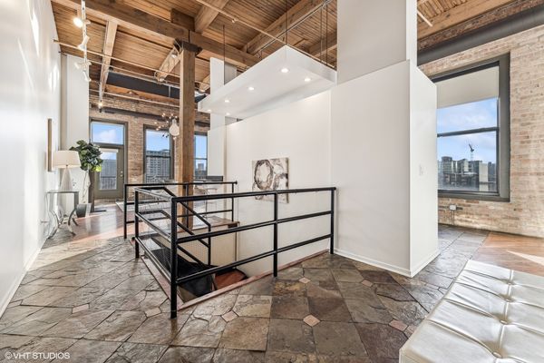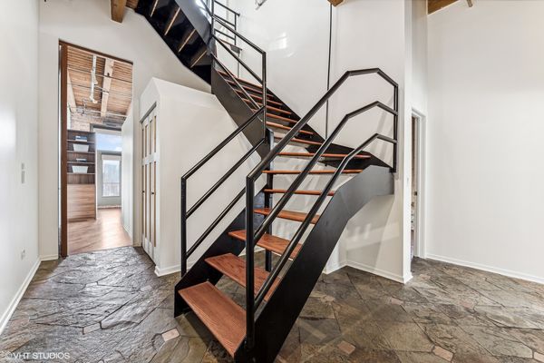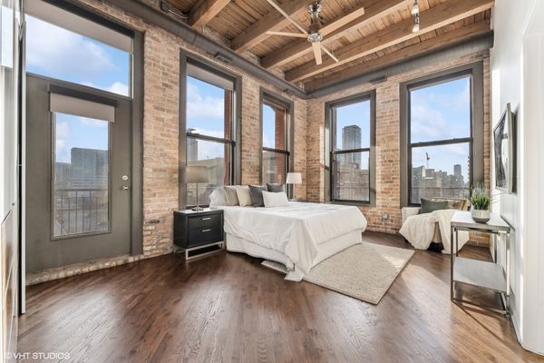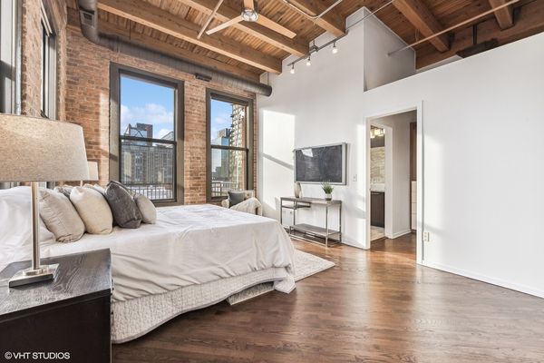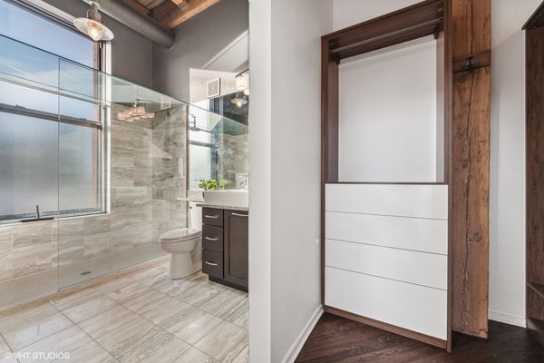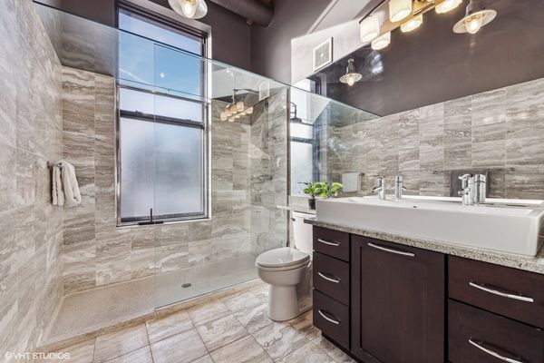616 W Fulton Street Unit 611-511
Chicago, IL
60661
About this home
Seeking something truly unparalleled? In 1997, the visionary developer of 616 W Fulton defied convention, seamlessly merging the southwest corners of the 5th and 6th floors to create a singular and unprecedented property. Unit 511-611 epitomizes penthouse living, boasting character with exposed brick and soaring 13-foot timber ceilings. Thoughtfully designed, the 5th floor hosts all three bedrooms on the same level with two bathrooms, while the 6th floor seamlessly integrates the kitchen with expansive living and dining areas, a haven for hosting unforgettable gatherings. Noteworthy features include a massive skylight in the living room, two wrap-around balconies on each floor, dual-zone climate control, and a convenient washer/dryer. Each floor boasts a 10x14 bonus room, ideal for a home office, storage, or golf simulator. The building features a door staff, an experienced building engineer, and an onsite property manager. Like to work out? There is a new gym with a Lifefitness package, a rowing machine, an elliptical machine, and a Soul Cycle exercise bike. Also, there is a Butterfly entry system and onsite dry cleaning service. The association's recent $1.4M capital improvement project has revitalized the building's exterior and interior. Nestled in the sought-after Fulton River District, this building offers unparalleled access to expressways, trains, grocery stores, the Loop, the Ogden school district, and the popular East Bank Club. Renowned for its vibrant atmosphere and rapid evolution, the Fulton River District combines industrial history with modern innovation. The area's transformation into a tech and culinary destination has become a hotspot for businesses and residents alike. This neighborhood offers a dynamic blend of dining, entertainment, and recreational opportunities, from the famed Restaurant Row to the bustling Riverwalk. With its mix of loft-style apartments, upscale condominiums, and office spaces, the Fulton River District provides a captivating backdrop for urban living and working. Garage parking is available for an additional $25K.

