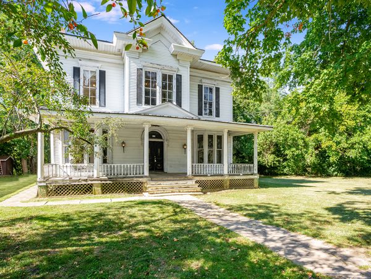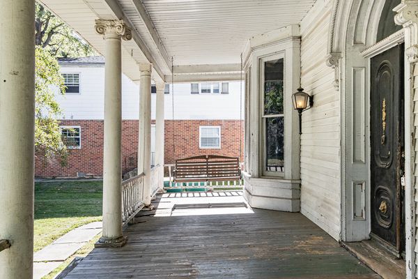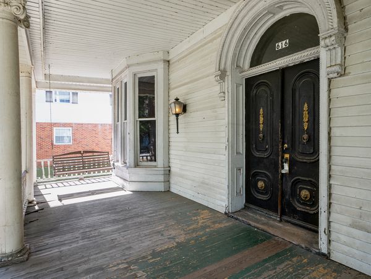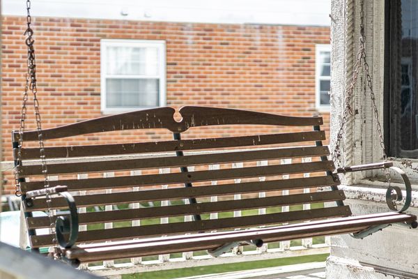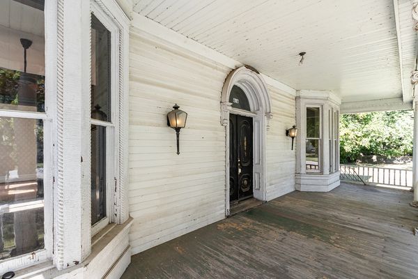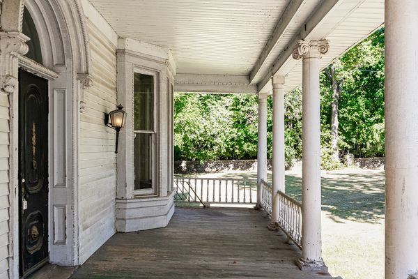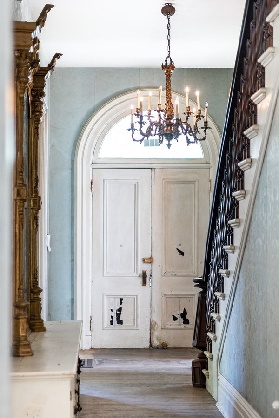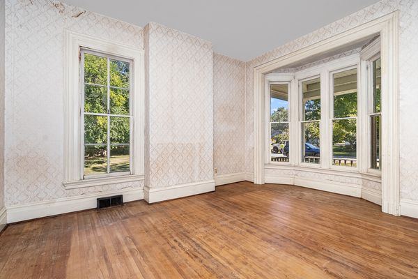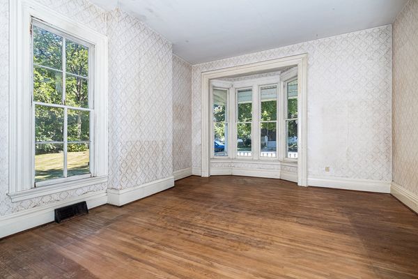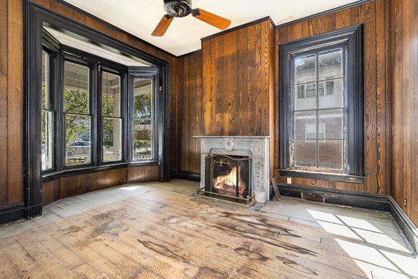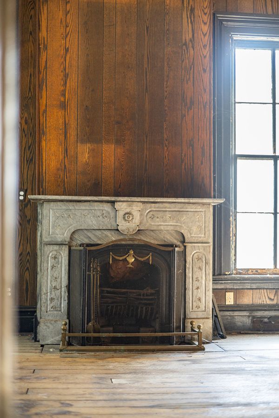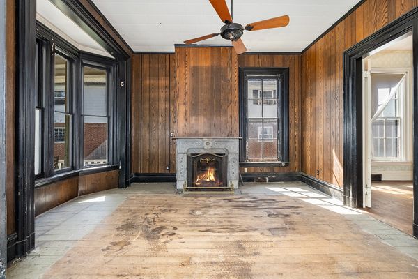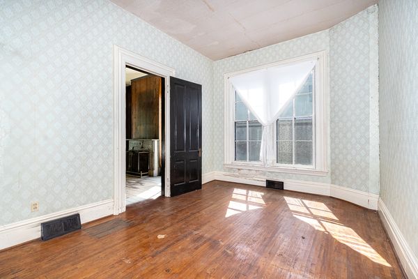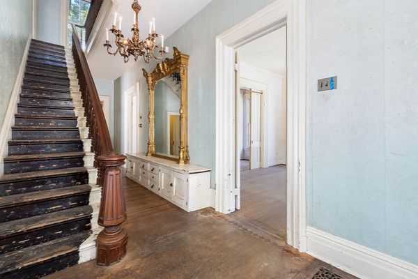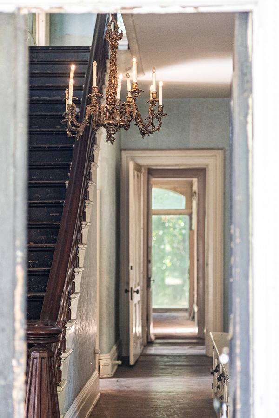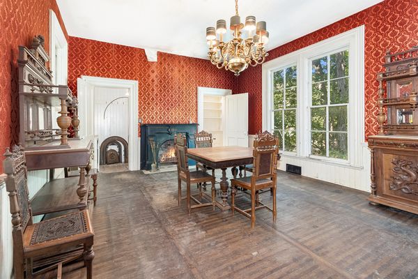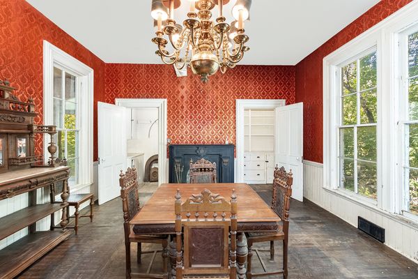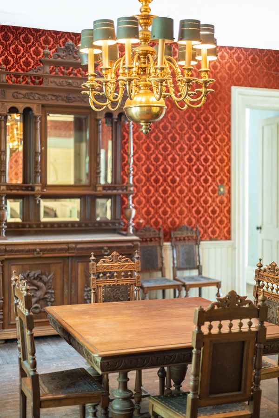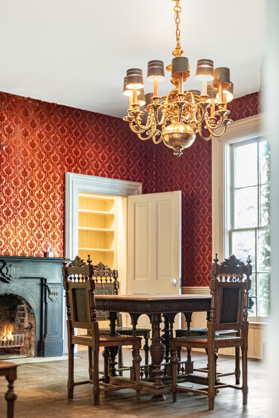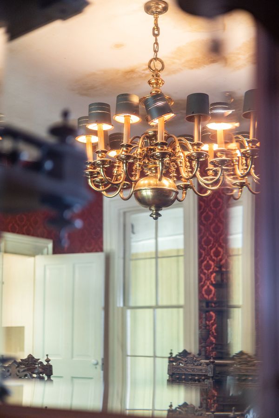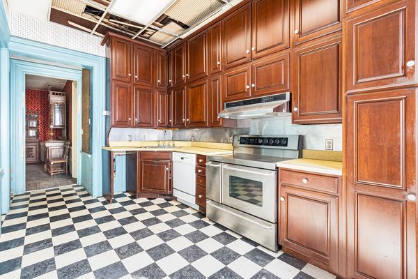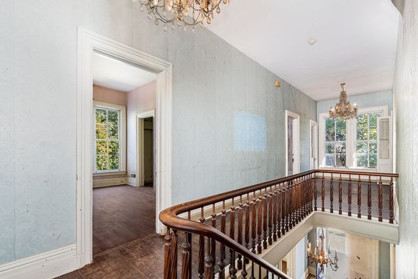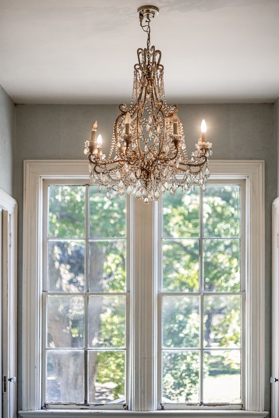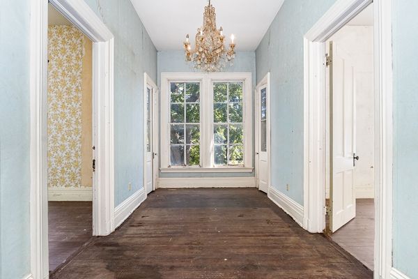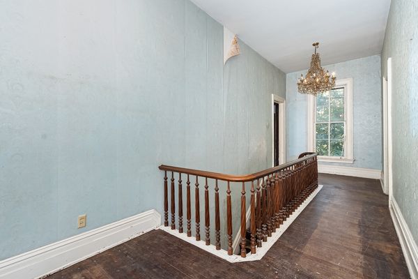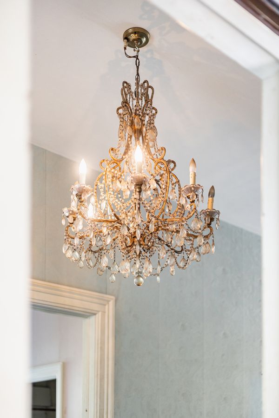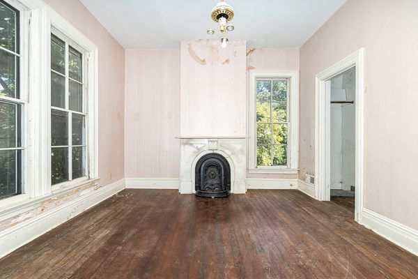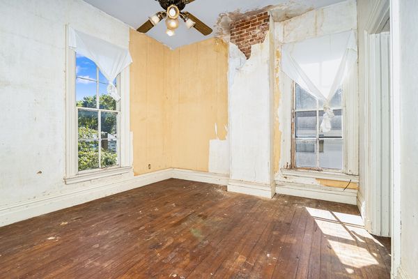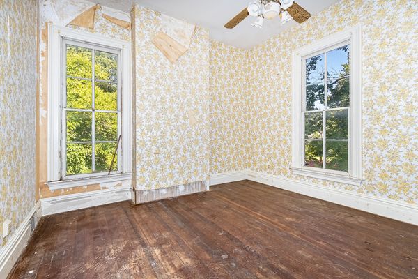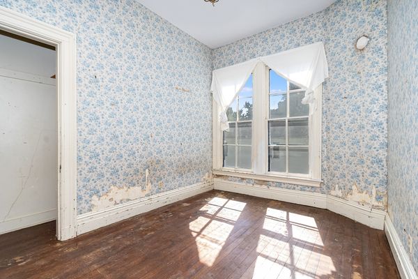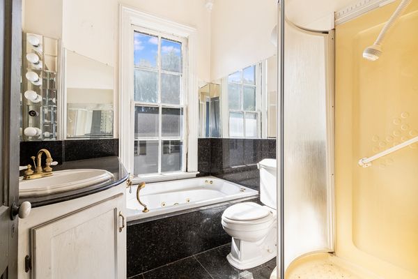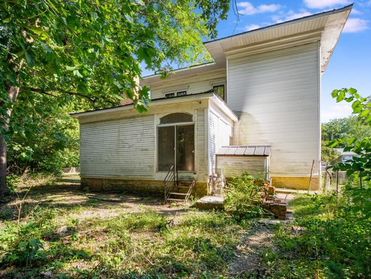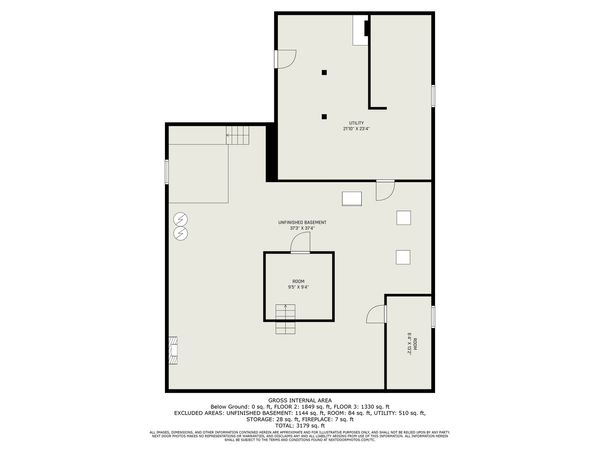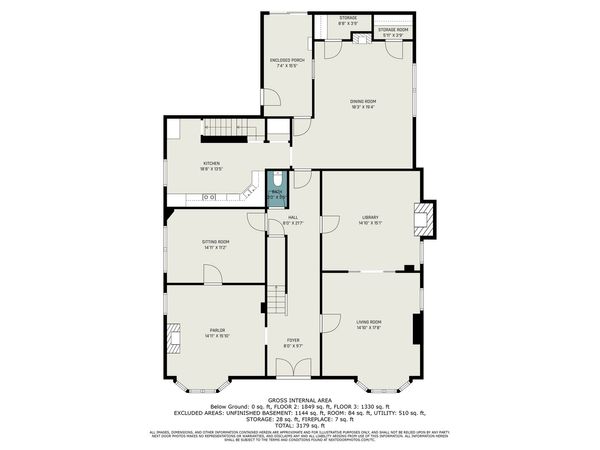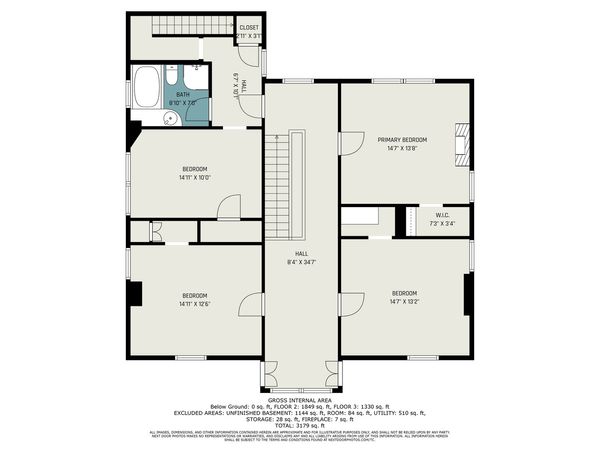616 Van Buren Street
Wilmington, IL
60481
About this home
What a remarkable home this 1871 Victorian Italianate home formerly was...and yet, STILL can be! Built next to the serene Forked Creek, this stunning 4 bedroom home has an exquisite blank canvas for the next home owner to design, or re-create, a truly one-of-a-kind home. The grandeur of this unique home is most appreciated in person. Its voluminous 11' ceilings, fine millwork, grandiose doors and windows are truly awe-inspiring as they were the finest finishes of the era. The home's main level features the Foyer with the main staircase, Parlor, Living Room, Sitting Room, Library, Kitchen, Dining Room, Guest Bathroom, Enclosed Porch, and the second/rear staircase. The second level features 4 spacious bedrooms, one full bathroom, and a beautiful sitting area overlooking the front yard! The most recent improvements include a metal roof, updated electrical supplies and 5 rebuilt chimneys. The expansive dry basement has ample space for storage and has both interior and exterior accessibility! Additional highlights include 3 fireplaces(as-is), nearly 1/2 acre lot, mature trees, 38' x 8' front porch, custom built-in cabinets, pocket doors, ample storage, antique fixtures throughout and much more! Call today to schedule a home tour as this enchanted marvel is in need of a new homeowner to revive its original beauty and make it marvelous once again!
