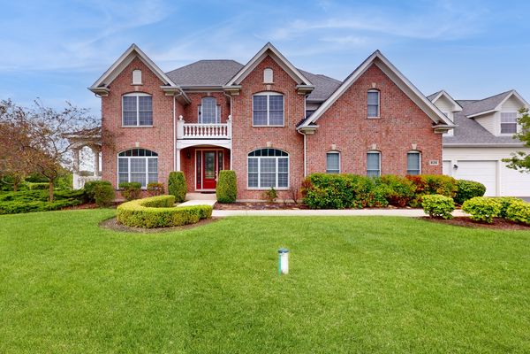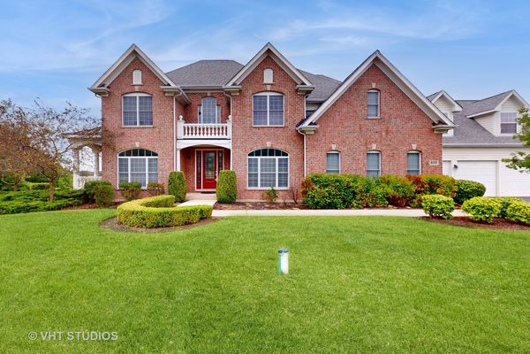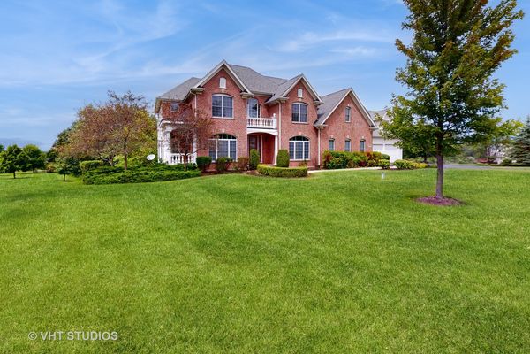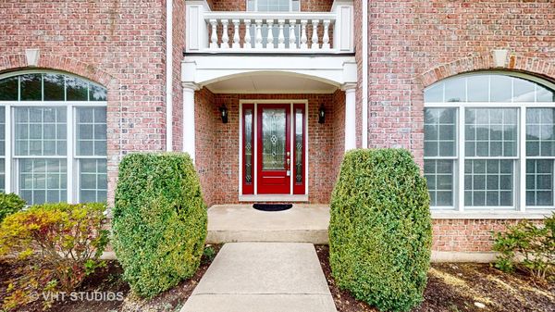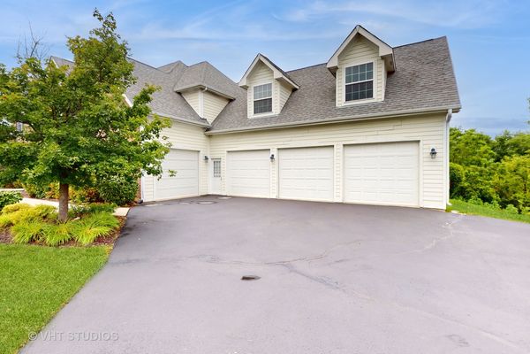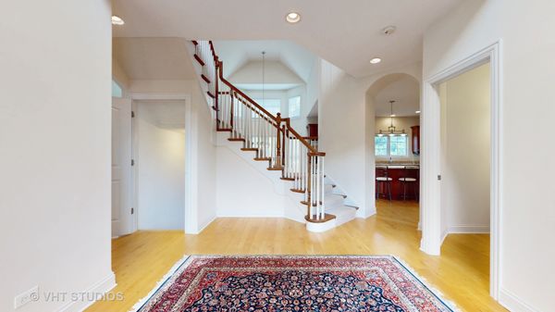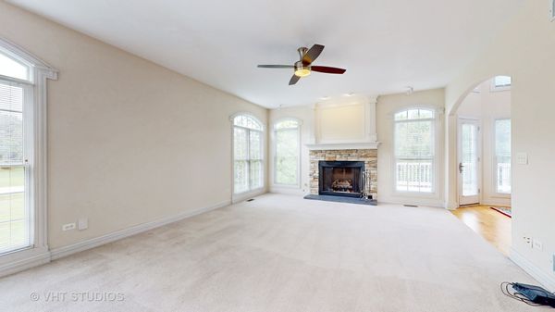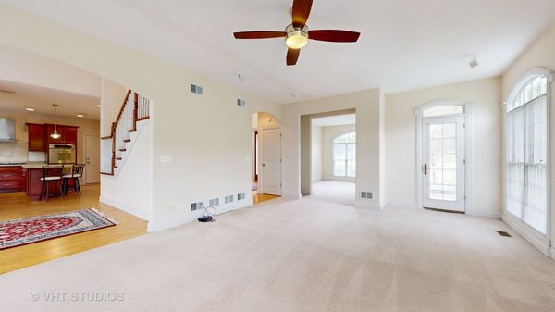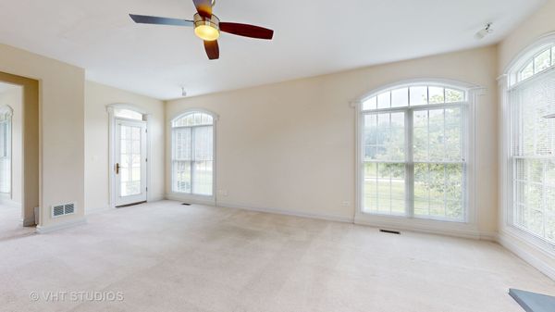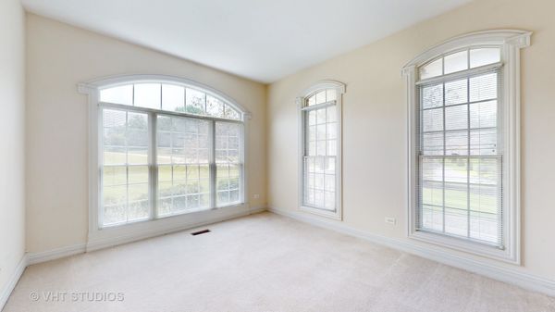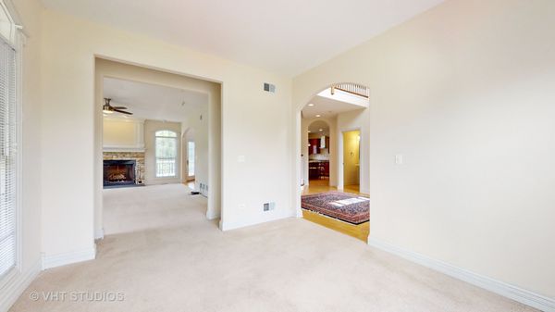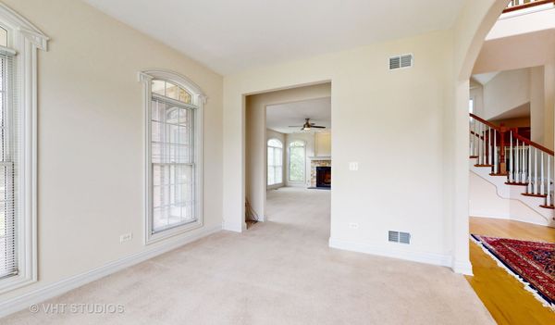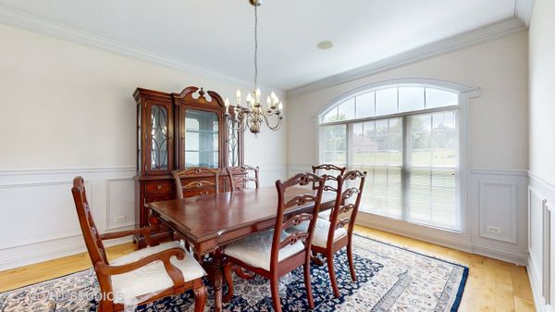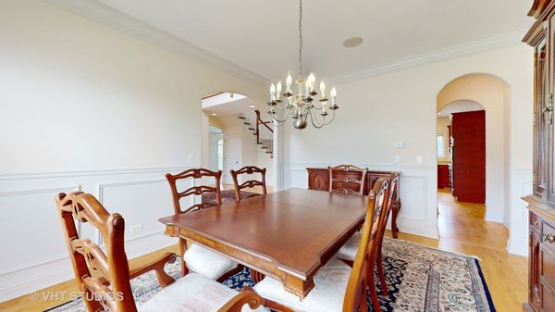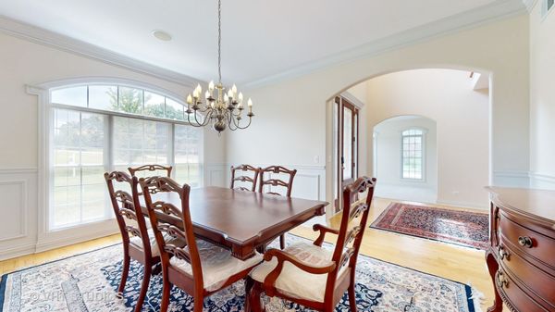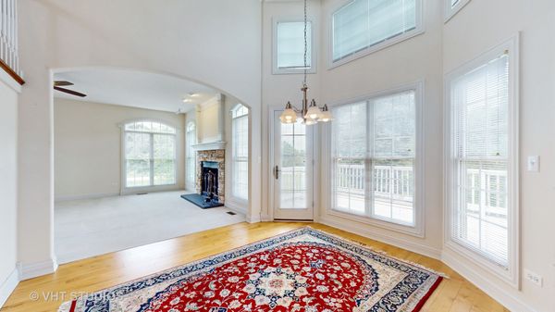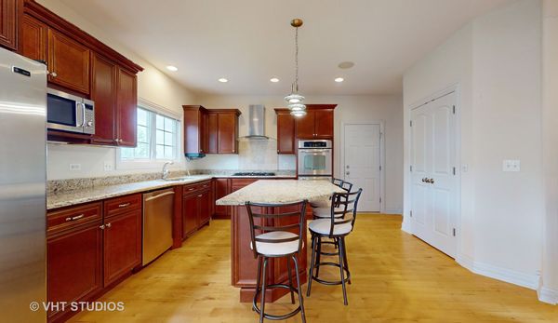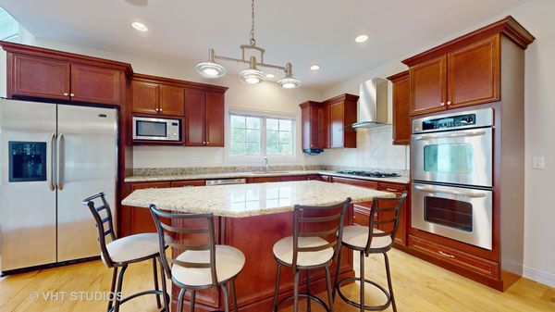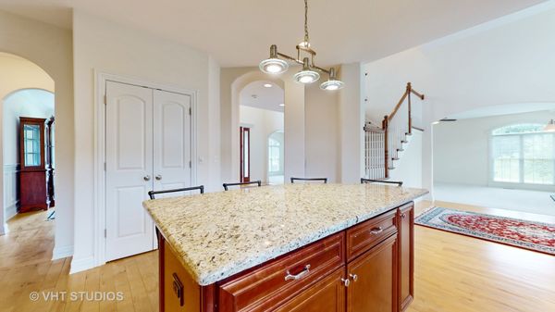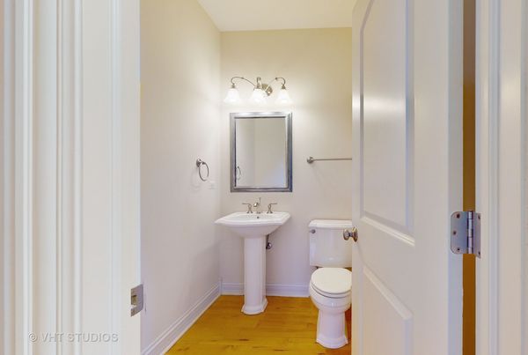616 Indian Trace
Woodstock, IL
60098
About this home
Welcome to 616 Indian Trace, a stunning colonial home nestled on just over 2 acres in the sought-after Rose Farm Estates subdivision. Built in 2007 and maintained by the original owner, this exquisite property offers an unparalleled living experience with nature as your backdrop. Step into a grand open foyer that sets the tone for this magnificent home. Enjoy a formal living room and dining room (with 4" maple flooring), perfect for entertaining. The gourmet eat-in kitchen boasts granite counters, 42" upper cabinets (pull out shelving on lower cabinets), a butler pantry, and SS appliances, including a double oven and custom range hood venting outside. Four-inch maple flooring adds warmth and elegance in the kitchen and eating area. An oversized family room with built-in surround sound (many additional speakers built-in throughout home) provides a cozy retreat with a fireplace, ideal for family gatherings with private door to 13x7 front covered porch. Off the kitchen's eating area, a massive 20x11 deck with new piers overlooks the serene backyard, with additional patio space below. The second-floor features four spacious bedrooms, including a luxurious 36x14 master suite with a 15x15 master bath and a 13x11 walk-in closet. The master suite also includes its own fireplace. Two of the bedrooms feature a Jack and Jill bathroom, while the fourth bedroom has its own private full bathroom. A total of four full baths and one-half bath provide ample space for family and guests. Tray ceilings, vaulted and volume ceilings are found throughout the home as well as cove molding and white doors and trim, enhancing the sense of space and luxury. Pull-down stairs in the laundry room lead to additional attic space. Shortly after moving in, the original owner expanded the property to 3, 220 square feet, adding a three-car garage with 10' ceiling height and a studio apartment above in 2009. The studio apartment suite features Hickory flooring and two large dormers which allow loads of natural light, full bathroom and small kitchen area. The studio has its own furnace and central air, providing independence and comfort. The property overall is equipped with three furnaces and three central air units, ensuring climate control throughout the home. The original garage was converted into a heated workshop, featuring 220v, ideal for hobbies or additional storage. The home also includes a 35x40 unfinished walkout basement, offering endless possibilities, with rough-in plumbing ready for an additional full bath. Additional features include central vacuum, hardy board siding and a brick front exterior, and an EV charging station in the designated one car garage (four car garage in total). This home has so much to offer and is ready for its new owner to enjoy the tranquility and luxury of Rose Farm Estates. The property is sold in as-is condition. It is a solid house that has been maintained over the years; however, general maintenance and cosmetic updates are needed. Priced to sell, as the current owners only use the house one month out of the year when they return to see family. Don't miss the opportunity.
