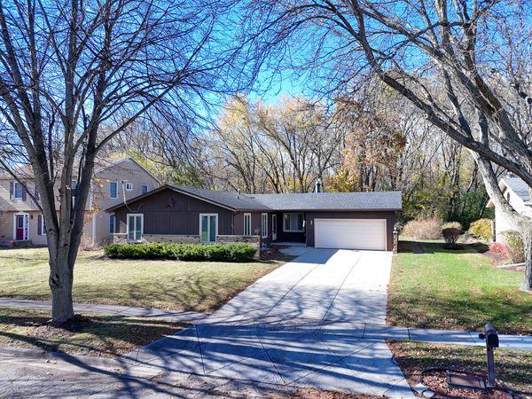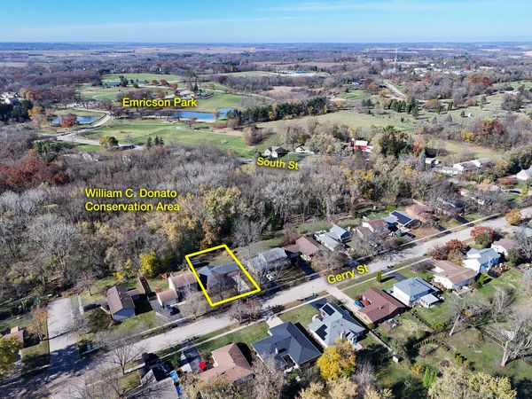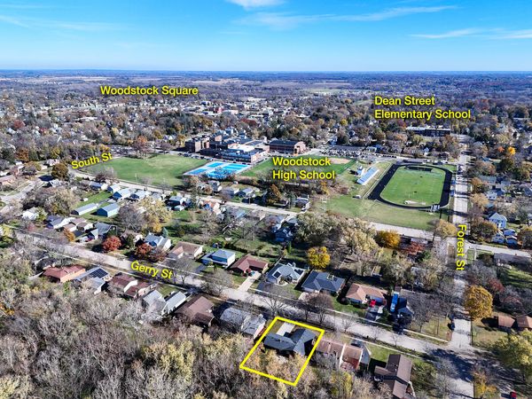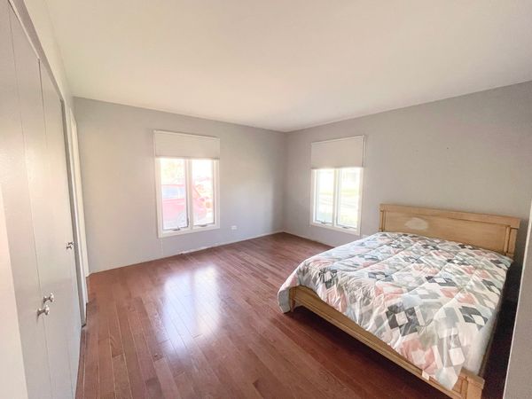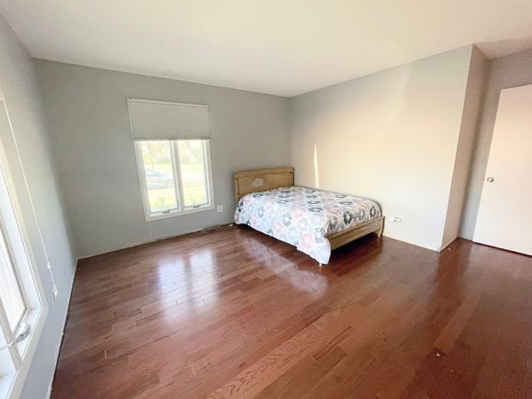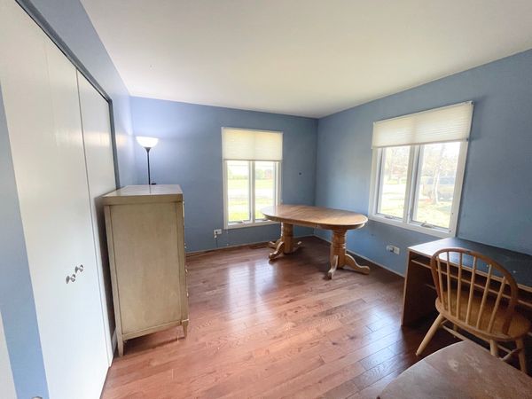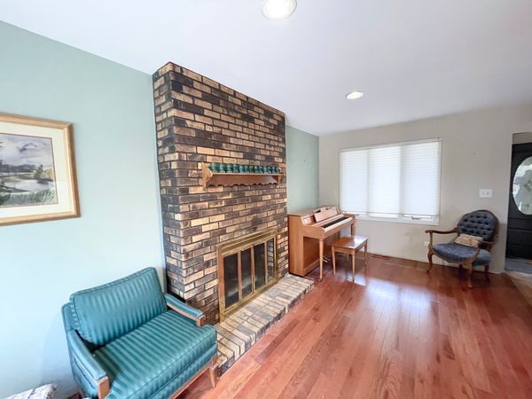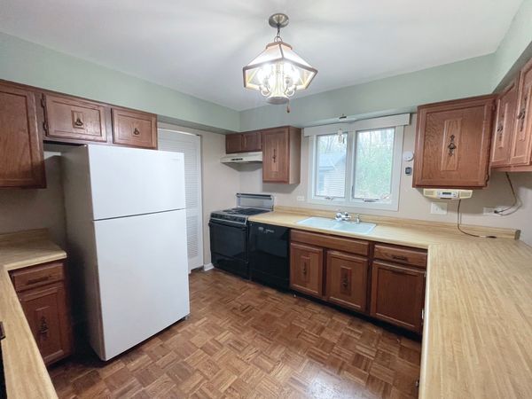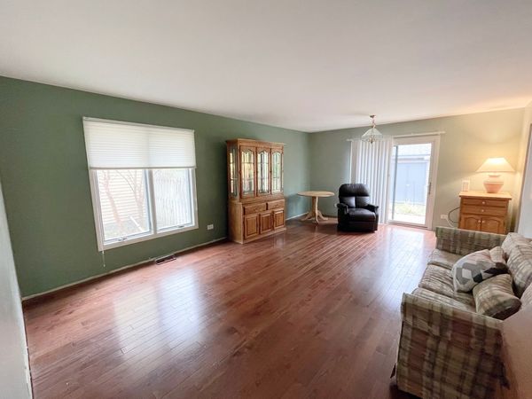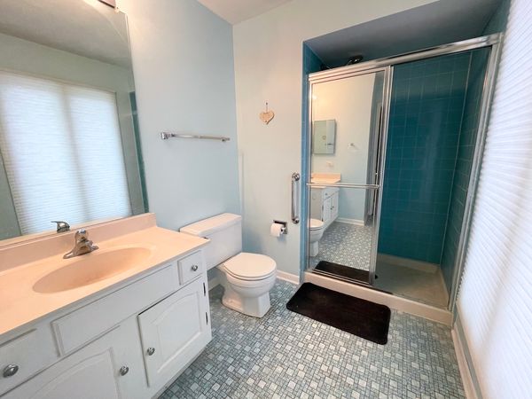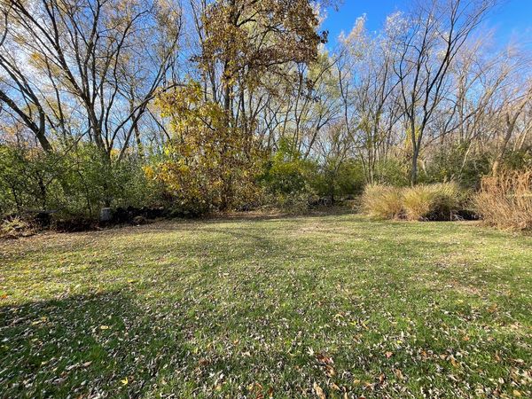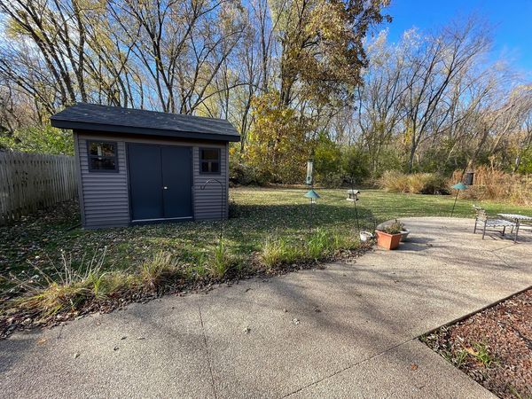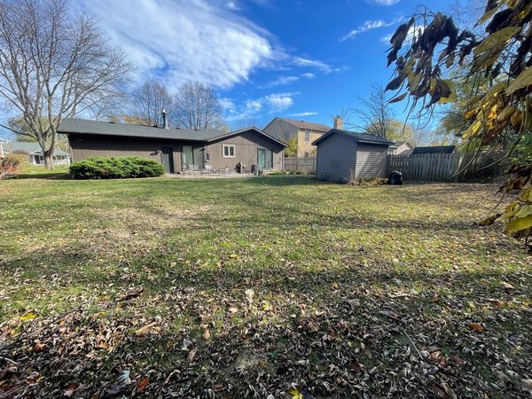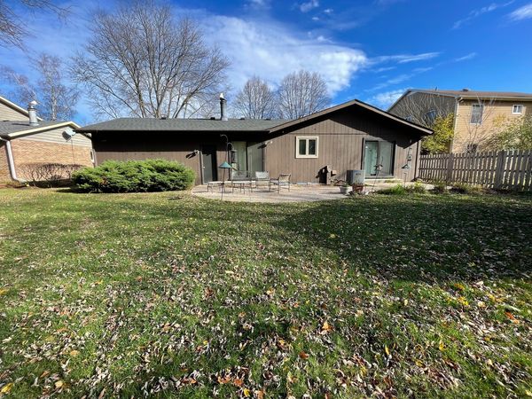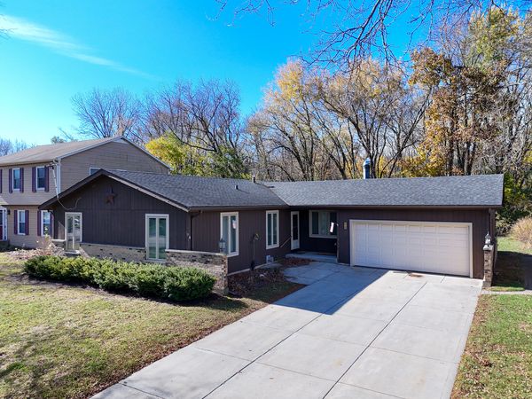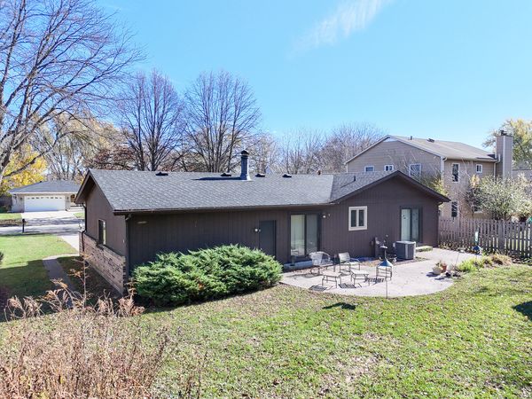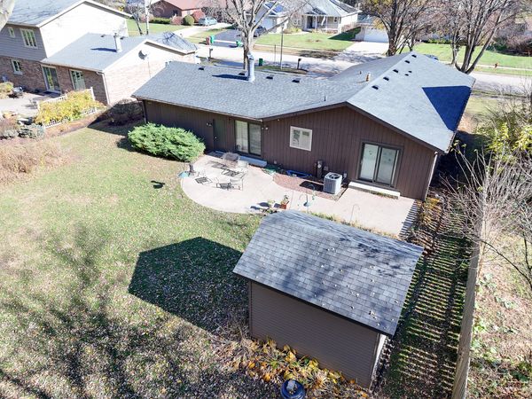616 Gerry Street
Woodstock, IL
60098
About this home
Mid-century modern RANCH is ready for your personal touch! With the seller offering a **$5, 000 credit** for updates or closing cost assistance, transforming this home into your dream retreat has never been easier! Situated within walking distance of Woodstock High School and backing up to the serene William C. Donato Conservation Area, this home blends convenience with the beauty of nature. Explore scenic trails just steps from your backyard. Step inside to discover an inviting dining room featuring a classic brick wood-burning fireplace, creating the perfect setting for cozy gatherings. The spacious bedrooms provide comfortable retreats, while the partially finished basement offers endless possibilities with a gas fireplace, rec room, and an additional bedroom. Imagine designing a stylish hangout, a wet bar, or even a second kitchen-this space adapts to your vision. Practical features add to the home's appeal, including a laundry room with abundant storage, a dedicated workshop area, and a deep 2-car garage with an additional workshop area. Combine nature, community, and convenience-a hop, skip to the Woodstock Square, Emricson Park, scenic trails, and the Metra train station for easy commuting.
