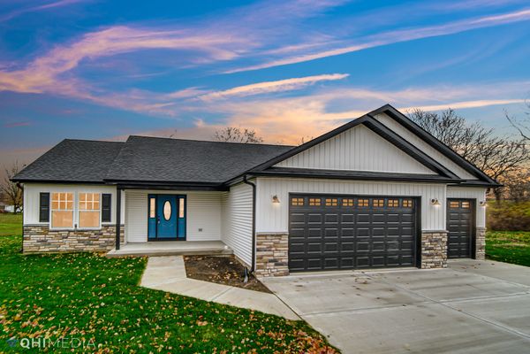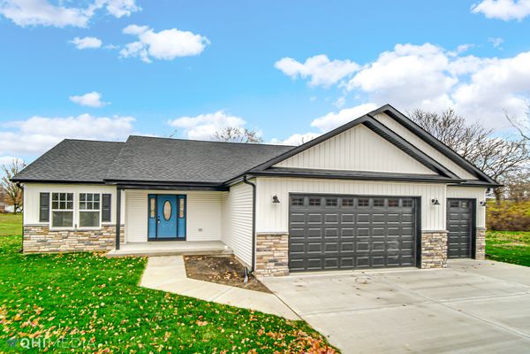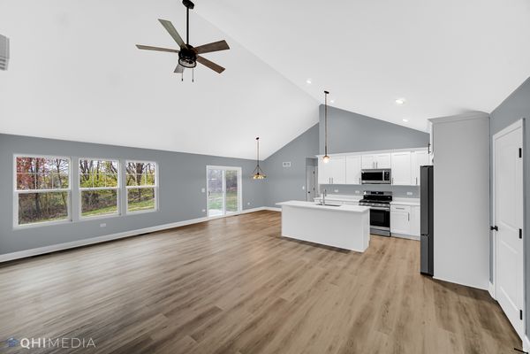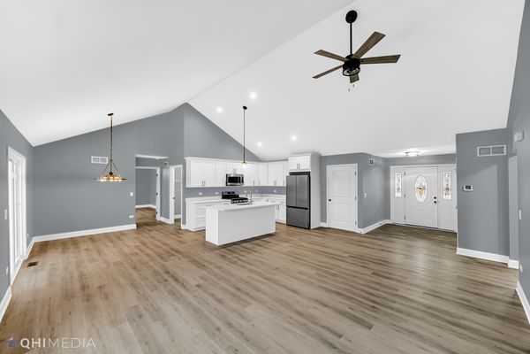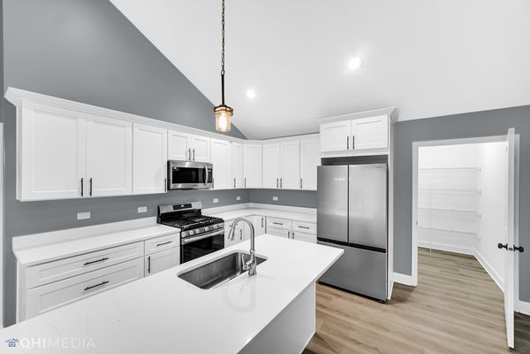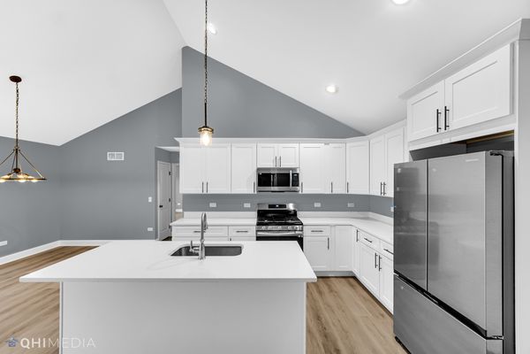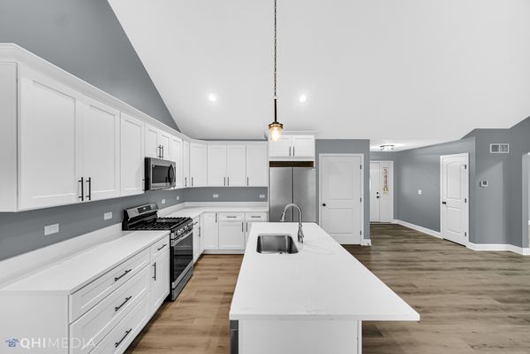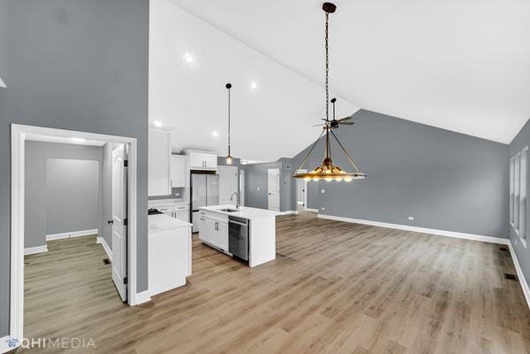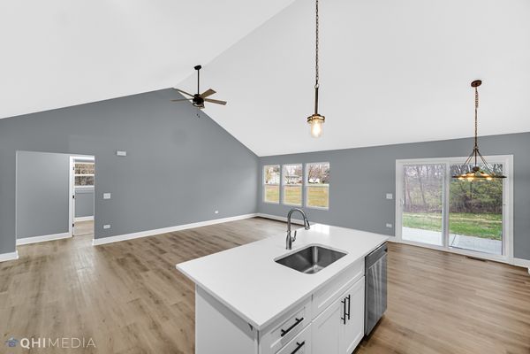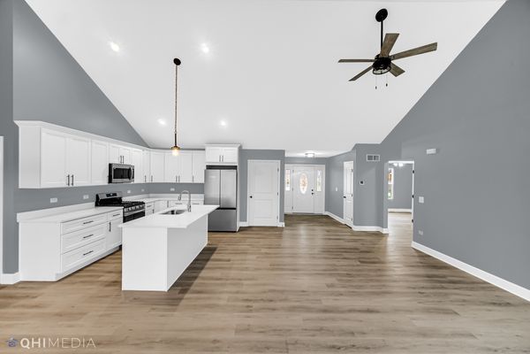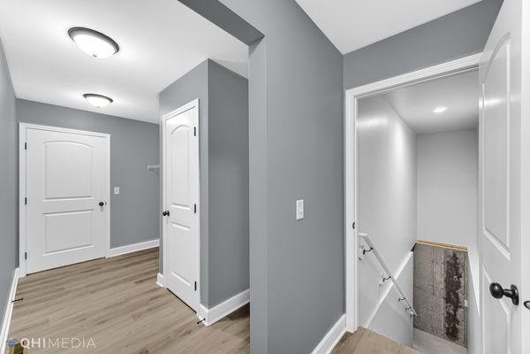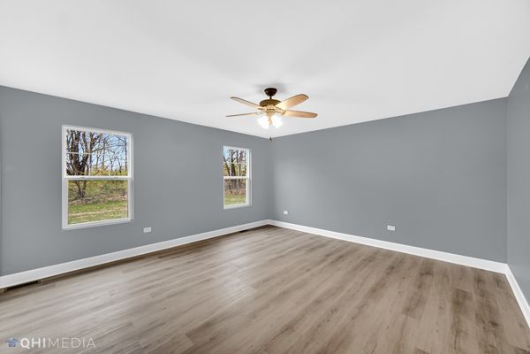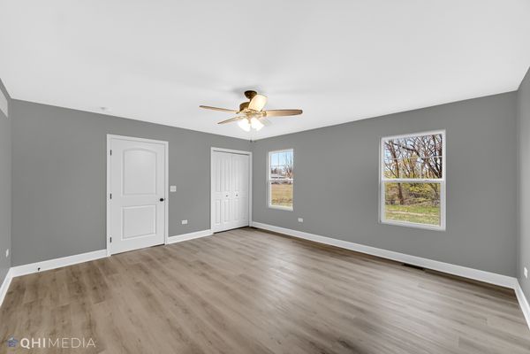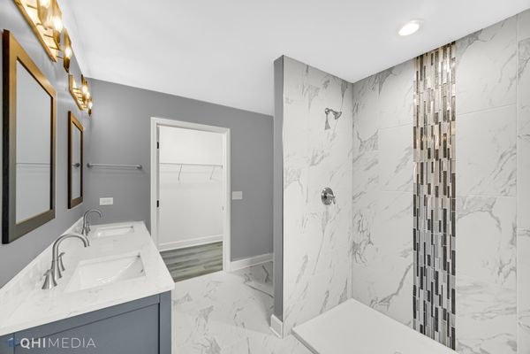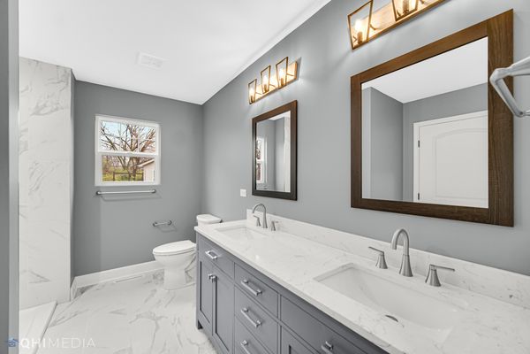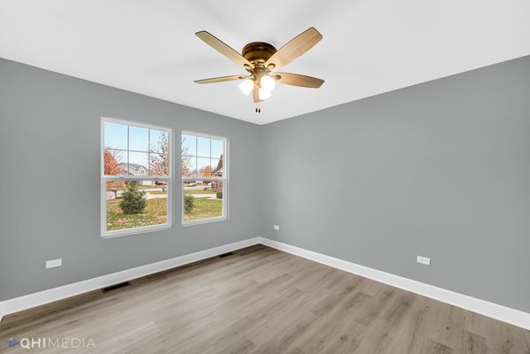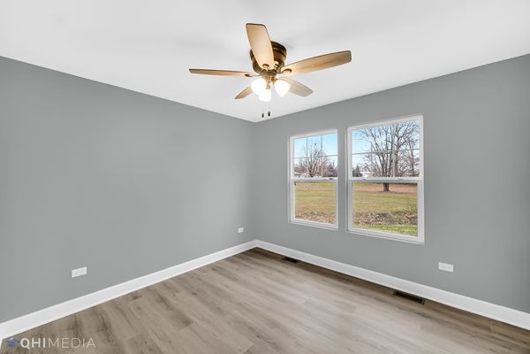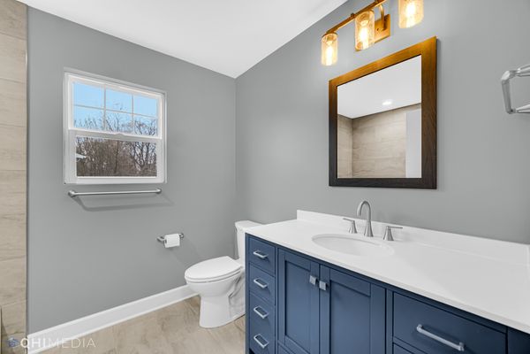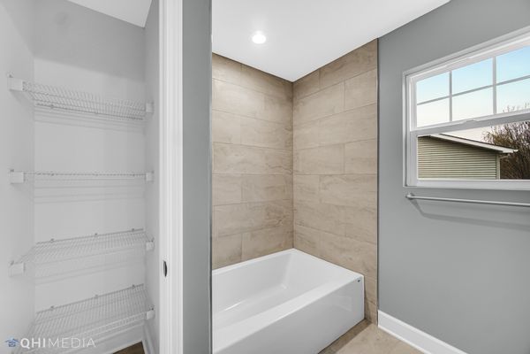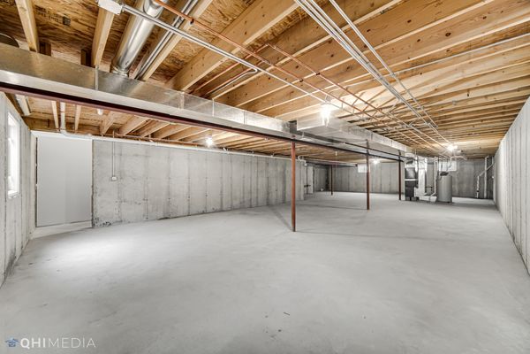616 Country Squire Court
Morris, IL
60450
About this home
Beautiful New Construction Farmhouse Style Ranch on Huge Cu-De-Sac Lot! This home is just under 1800 square feet with 3 bedrooms and 2 bathrooms. Kitchen showcases white shaker cabinets and quartz countertops alongside stainless steel appliances and a large walk-in pantry! Bathrooms both tiled with modern finishes. Large primary bedroom with his and her closets and ensuite bathroom featuring a large shower and double vanity! Living room open concept with high ceilings and can lighting. Full unfinished basement with roughed in plumbing for the ease of adding a bathroom if needed. The three-car garage is sure to provide ample storage! High efficiency heating and cooling make this home energy efficient and will reduce your utility bills! Highly rated Saratoga school district and easy access to for commuters to I-80. Home will come with a one-year builder's warranty! Schedule your showing today!
