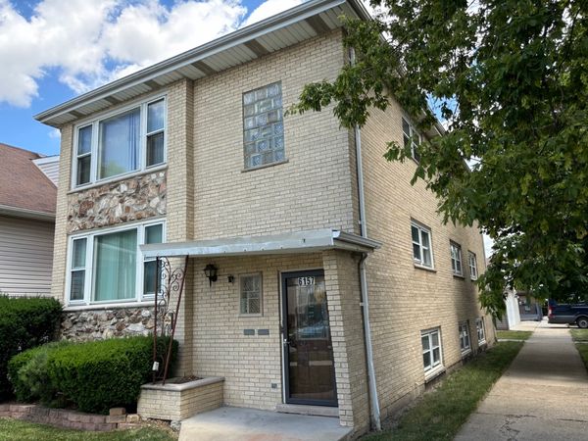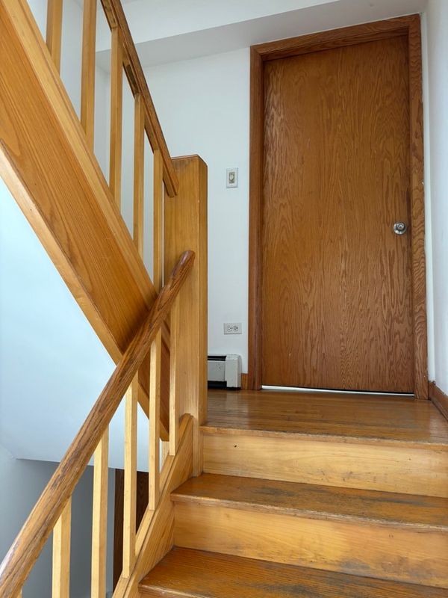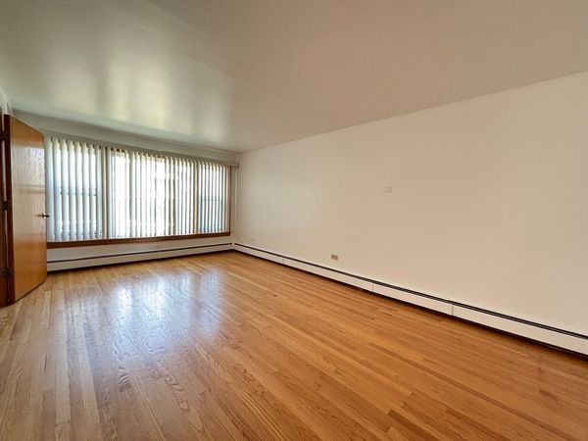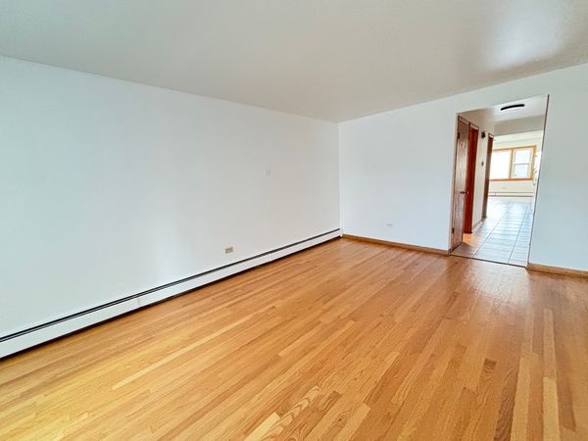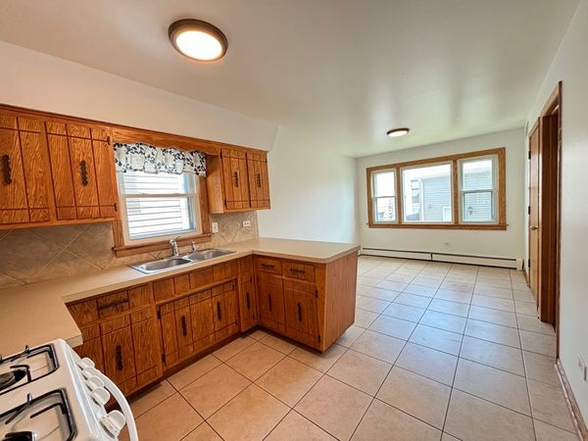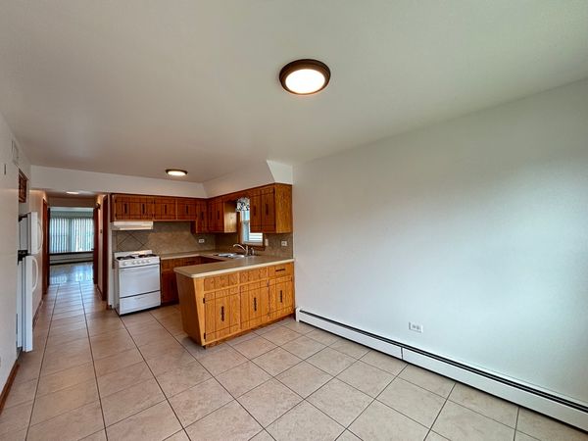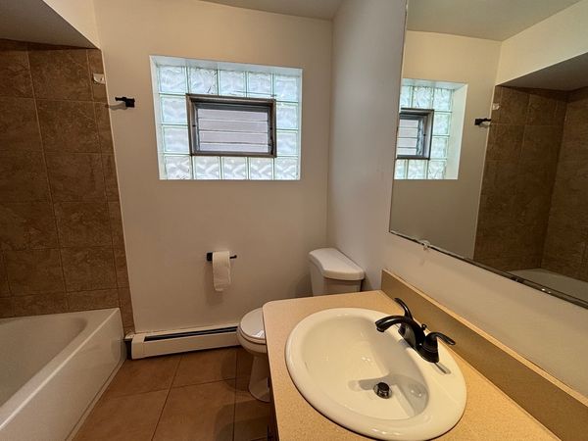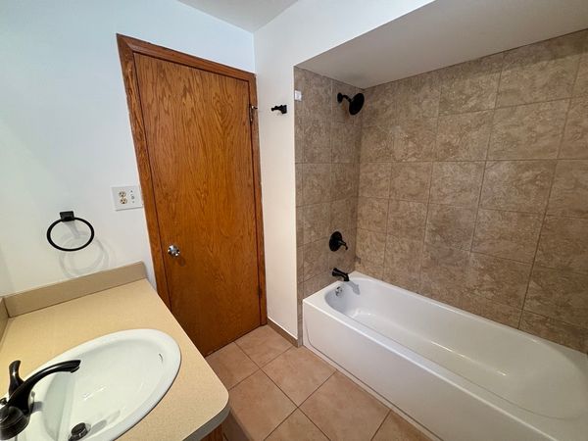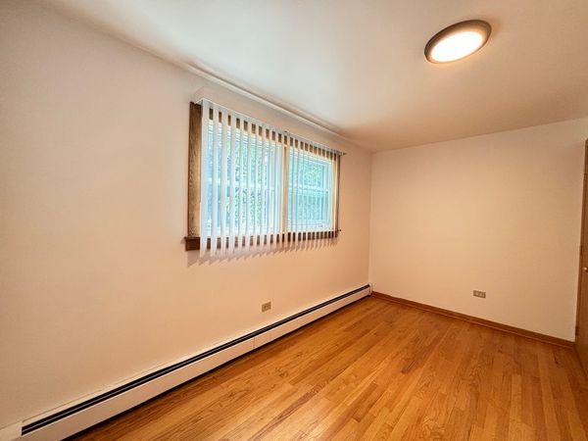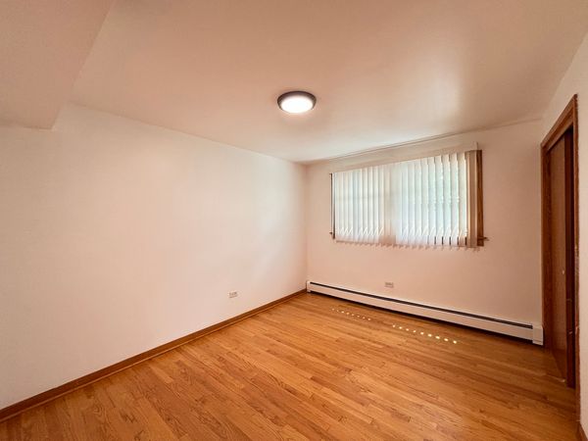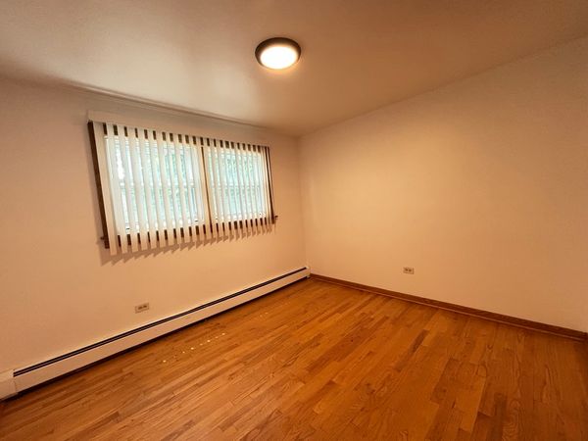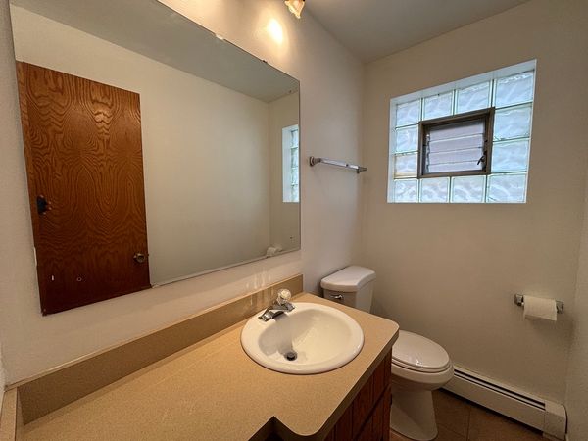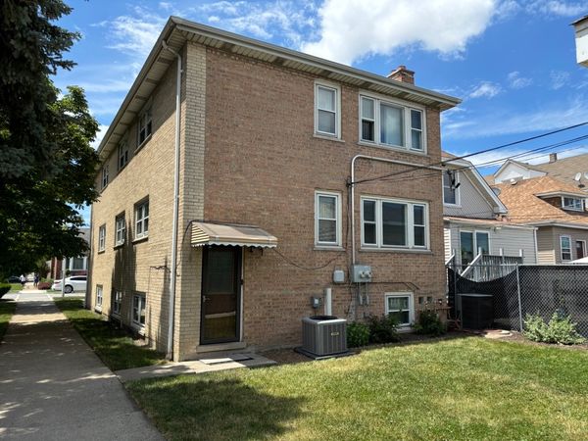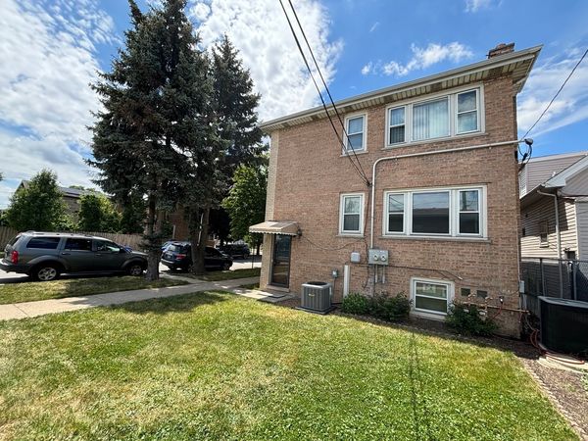6157 S Parkside Avenue Unit 1
Chicago, IL
60638
About this home
NON SMOKING UNIT! Very nice and spacious 3 bedroom apartment with 1.5 bth. Convenient 1 st floor. Freshly painted, updated bathrooms, hardwood floors in all bedrooms and living rm, updated light fixtures and kitchen fan. Ceramic tile in kitchen and eating are. ALL UTILITIES ARE INCLUDED! Unit has CENTRAL AIR! 700+ credit score required. Combine monthly income should be 3 times the rent minimum. AGENTS, please submit all information at once : application, proof of income, the last 2 months paystubs or tax returns /bank statements for self employed, copy of the driver license or ID. The credit and criminal records will be run by the listing agent- $45 PP on everyone over 18 years old. Only after all required documents are provided the applications will be reviewed by the landlord.
