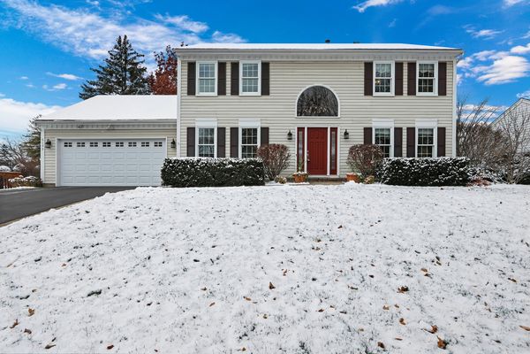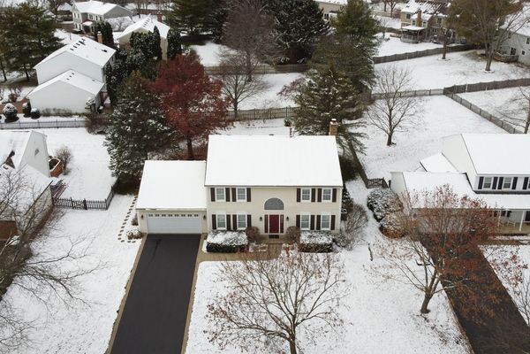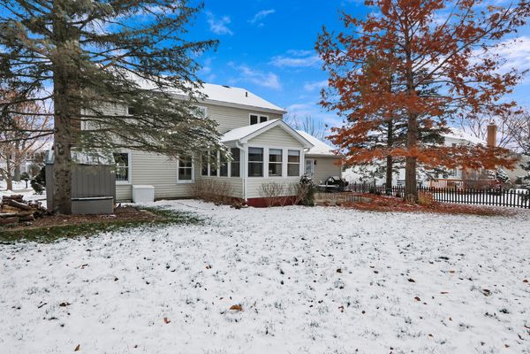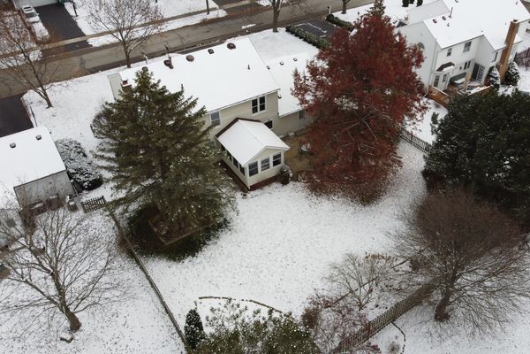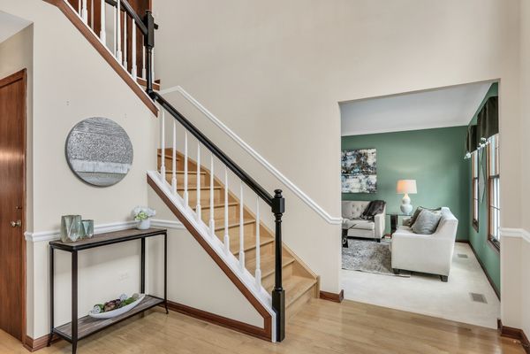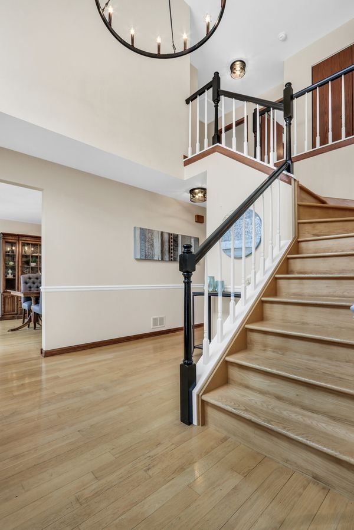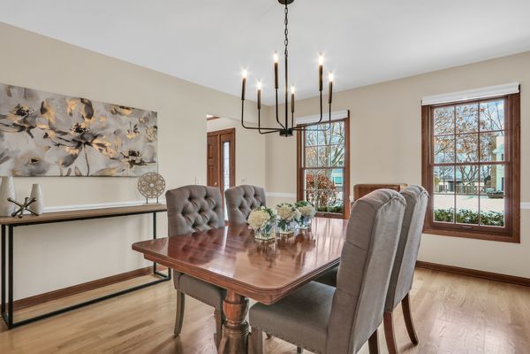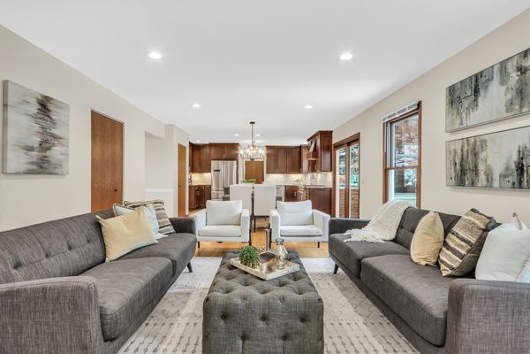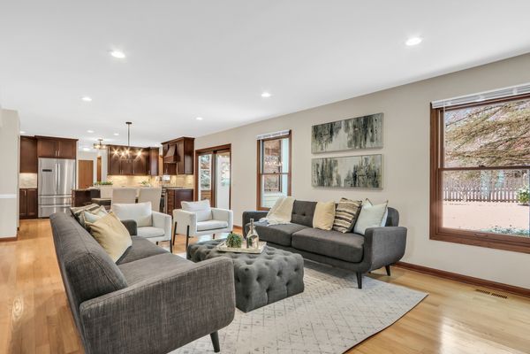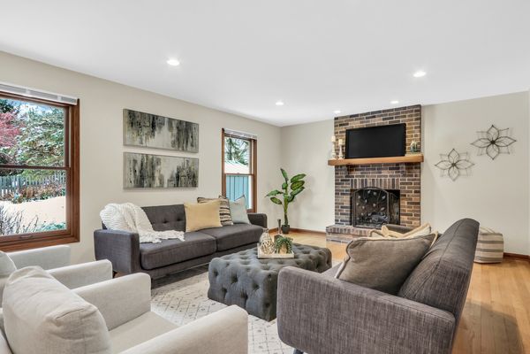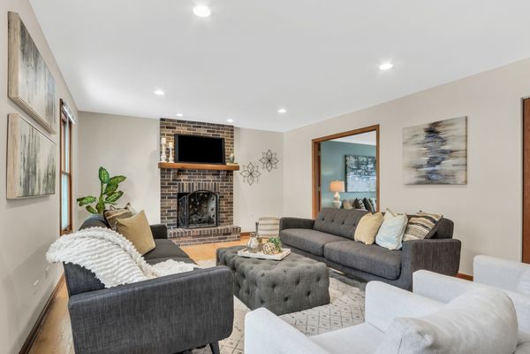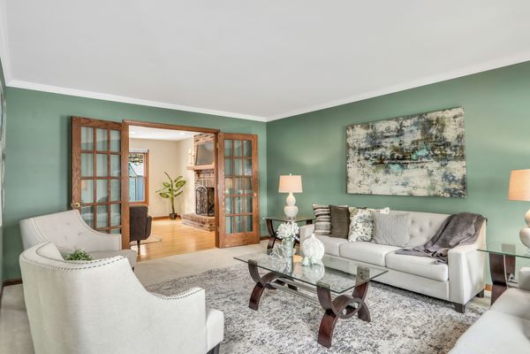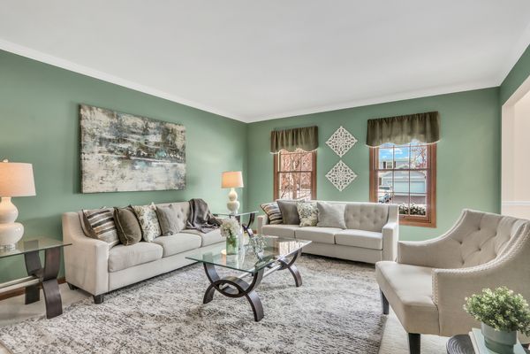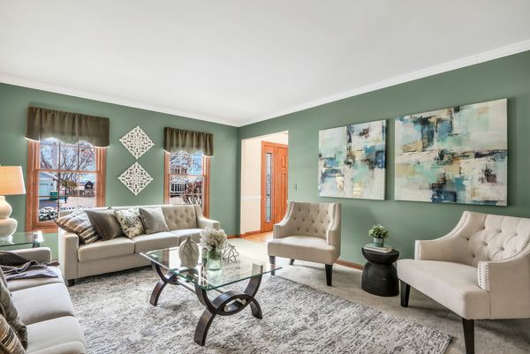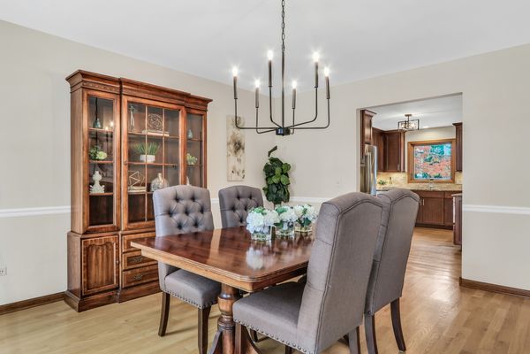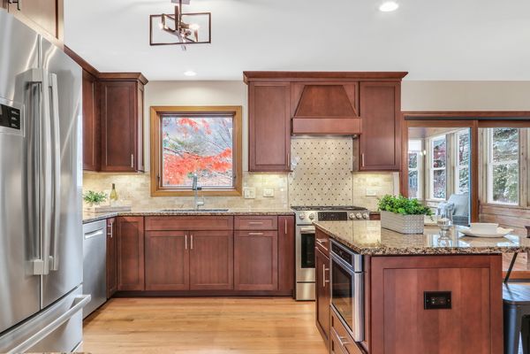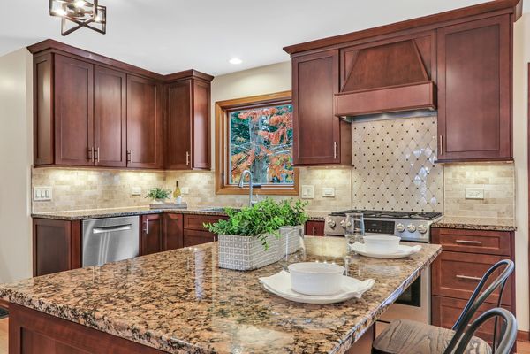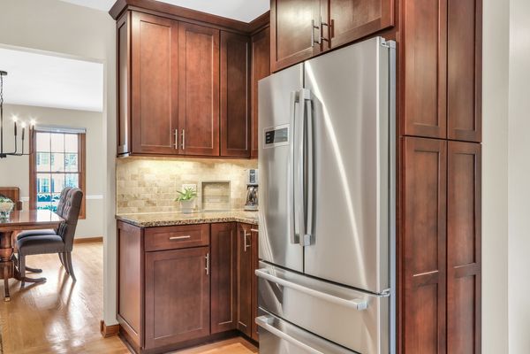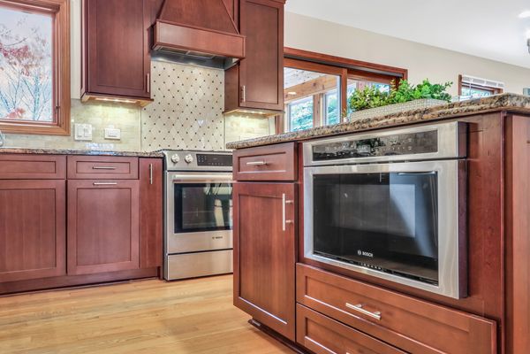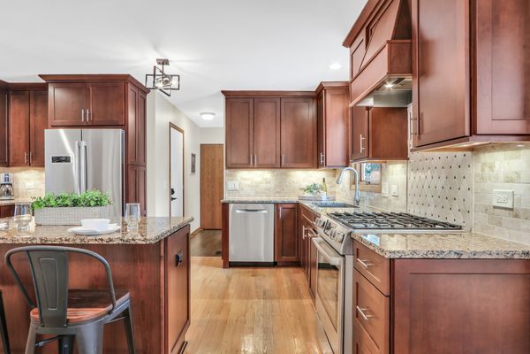6153 Indian Trail Road
Gurnee, IL
60031
About this home
Discover the epitome of comfort and style in this meticulously maintained 4-bedroom, 2 1/2 bath HOME nestled on an interior lot, perfectly situated to enjoy all that Gurnee has to offer. Step inside and be greeted by the timeless elegance of gorgeous hardwoods and freshly painted neutral hues that set the tone for a warm and inviting atmosphere throughout. The heart of this home is undoubtedly the incredible remodeled gourmet kitchen. Boasting spectacular walnut 42" upper cabinets, a center island, granite countertops, a stone travertine backsplash, and high-end Bosch Stainless Steel appliances, it's a haven for both culinary enthusiasts and those who appreciate modern design. The family room is a true highlight, featuring a wall of windows that flood the space with natural light, and a cozy brick masonry fireplace, creating the perfect spot for relaxation and gatherings. Just off the breakfast room, an incredible Florida/3 season room awaits, offering panoramic views of the oversized backyard-a picturesque retreat for all seasons. Venture upstairs to discover 4 bedrooms, including a fabulous Primary ensuite. The ensuite is a sanctuary with a remodeled exquisite LUX bath, showcasing a dual vanity, separate shower with subway tiles, and a luxurious free-standing soaking tub. Three additional bedrooms and a well-appointed hall bath complete the second level, providing ample space for family and guests. With an oversized 2.5 car garage and a fantastic open floor plan, this home effortlessly combines practicality with style. Whether you're hosting gatherings or seeking a cozy corner to unwind, every inch of this residence is designed for both functionality and aesthetic appeal. In a location that offers convenience to Gurnee's amenities and attractions, this Southridge beauty is not just a house; it's a home that invites you to create lasting memories. Don't miss the chance to make this yours!
