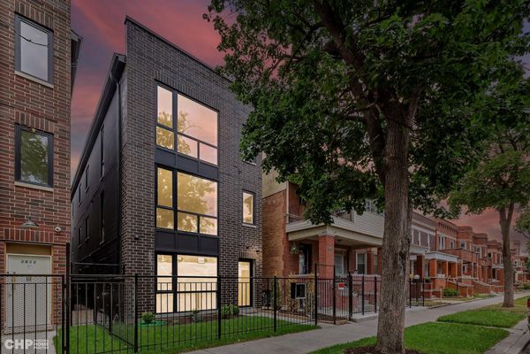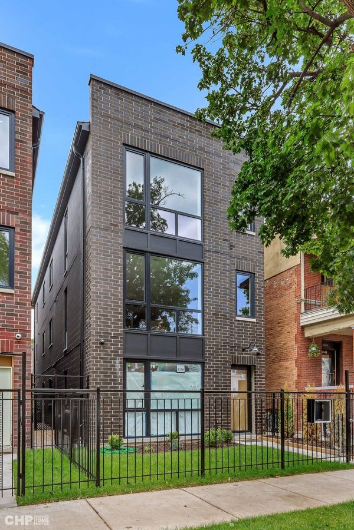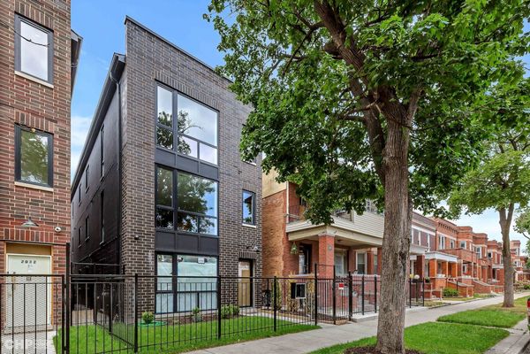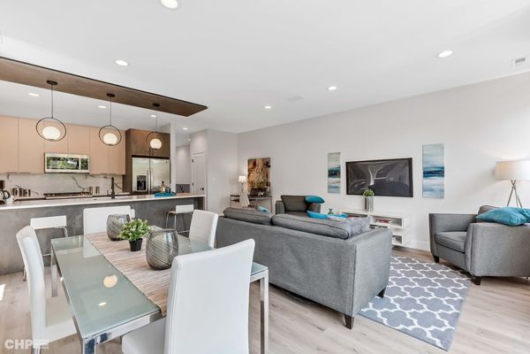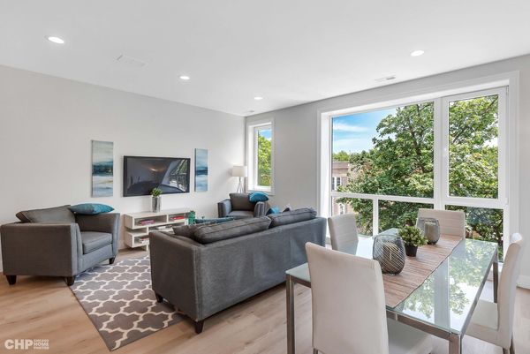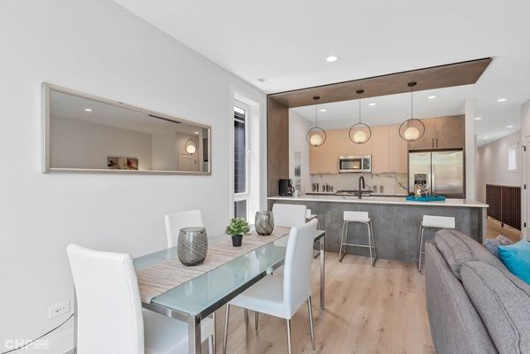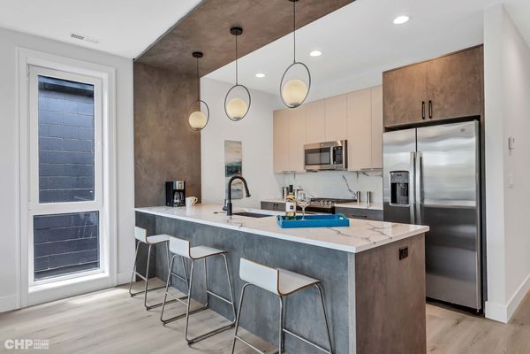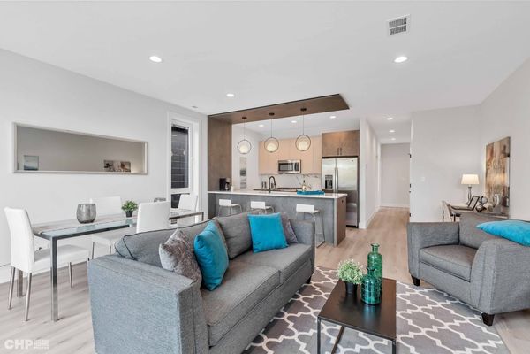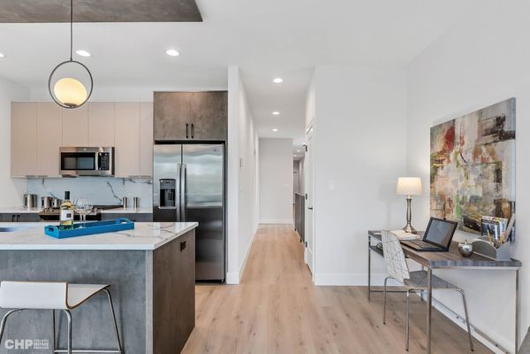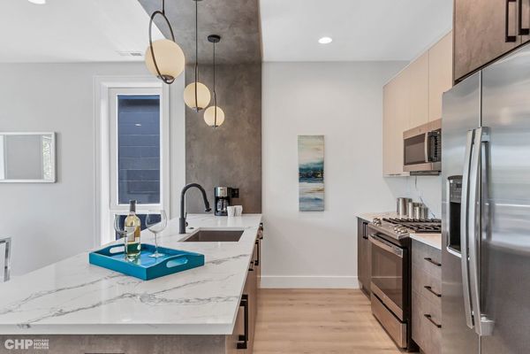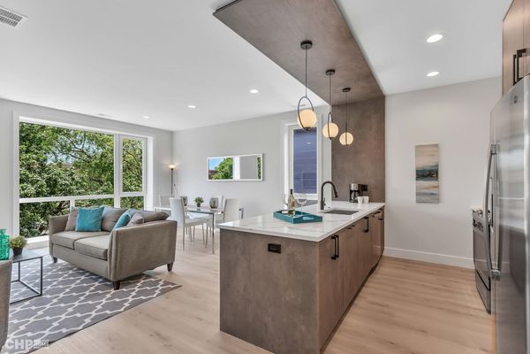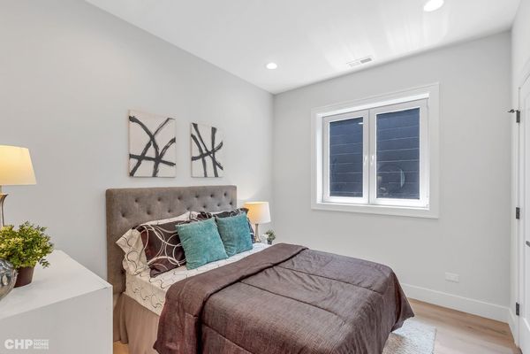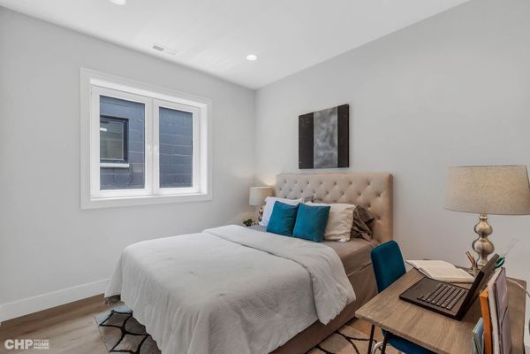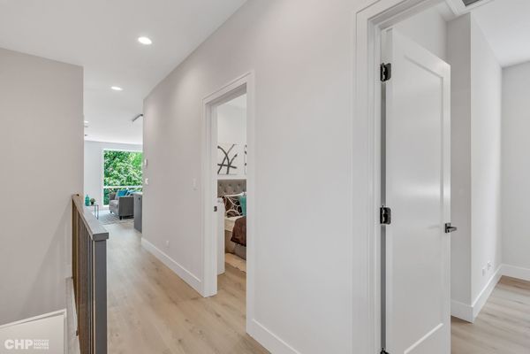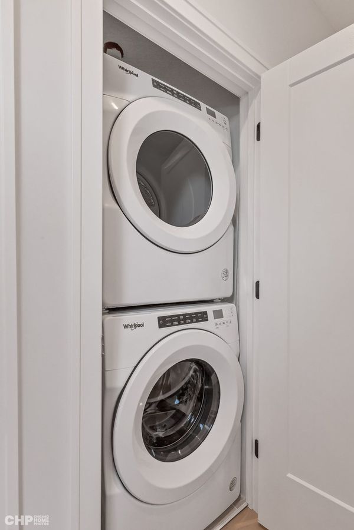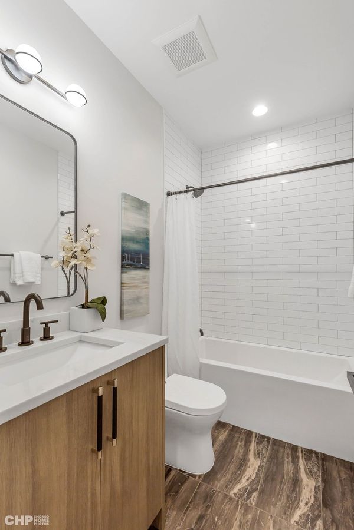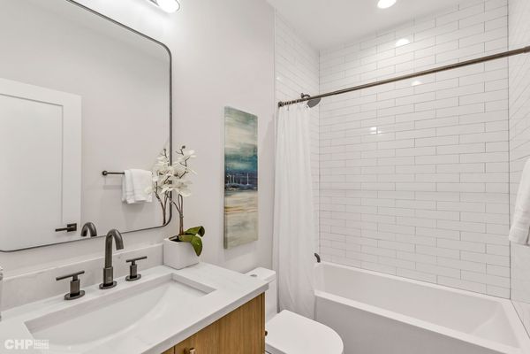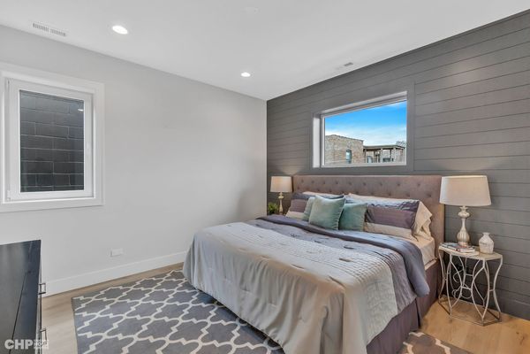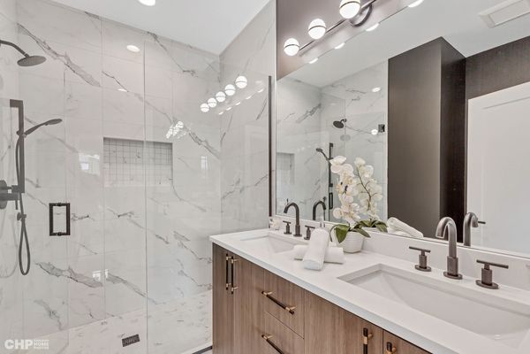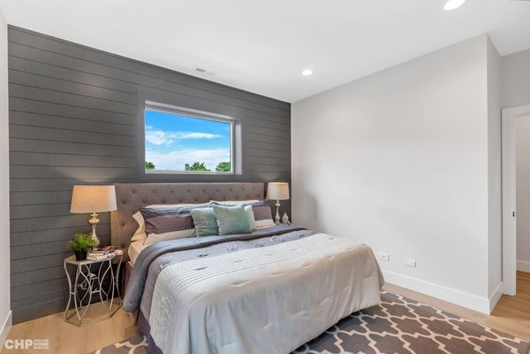6152 S Champlain Avenue
Chicago, IL
60637
About this home
Welcome to the Champlain Collection! Design Forward and Simply Stunning New Construction 3 bedroom 2 bathroom in a 3 Unit building on a beautiful street. Elegant and Intelligent Design with Curated Kitchen Cabinetry leveled up with decorative wood panels at Island wall and ceiling, Professional Appliances, Quartz Countertops and Custom Back splash, Engineered Hardwood floors, Cohesive Design offers relief from the ordinary. Sequestered primary suite and primary bathroom offer Opulent over sized Shower w/ Frameless Glas and designer plumbing fixtures. Closet organizers throughout, spacious rear deck and one carport parking space included. Urban Intimacy w/ Hyper Convenience. Located in the very popular Woodlawn Neighborhood incorporating both Washington Park and Jackson Park. The coming Obama Presidential Center will further define a community already boasting its access to the lakefront, beach and harbor. Woodlawn offers unique dining, coffee shops, nearby grocery store and is adjacent the thriving Hyde Park entertainment district. Building fully stabilized with leases in place for 2 of 3 units. Carport included at 949 purchase price. Pictures of past model unit. Owner Occupied 5% down with significantly lower rates in CRA ZONE. Investor progam 15% for qualified buyers. CRA zoning.
