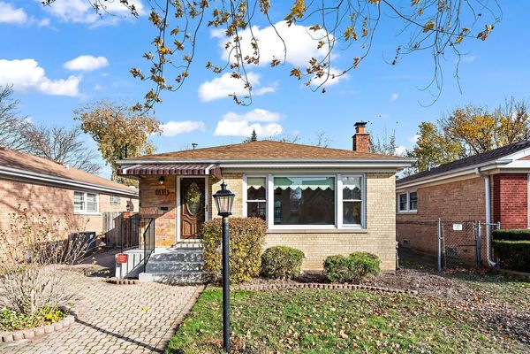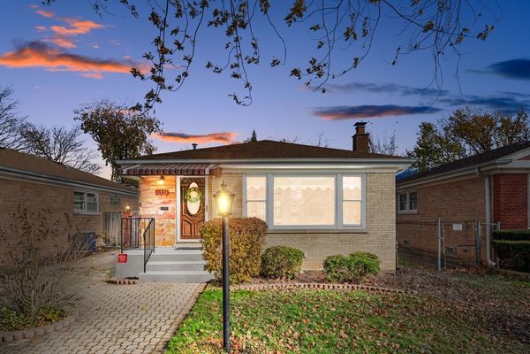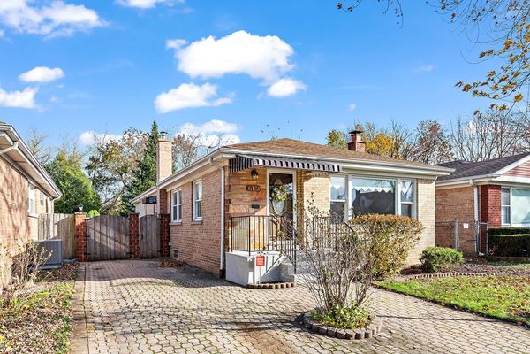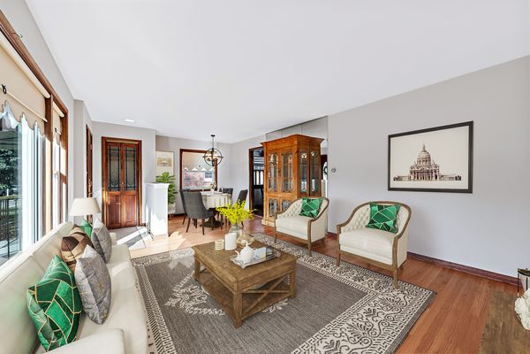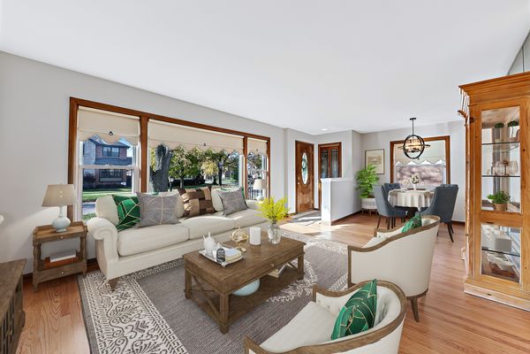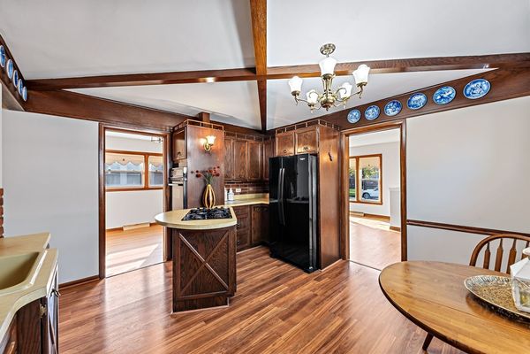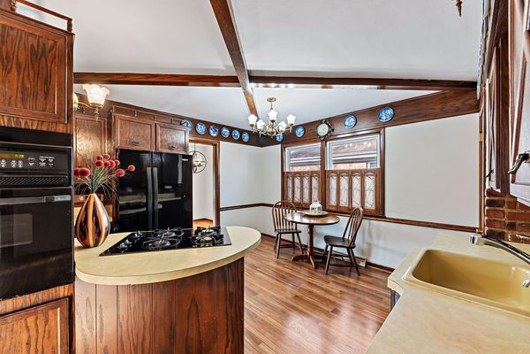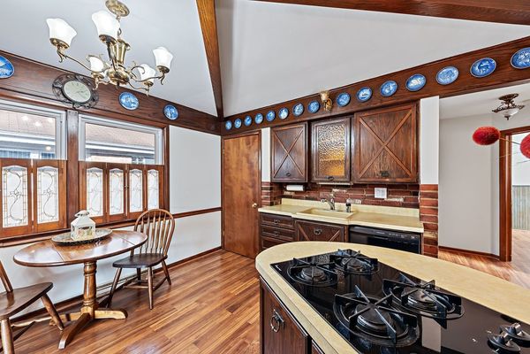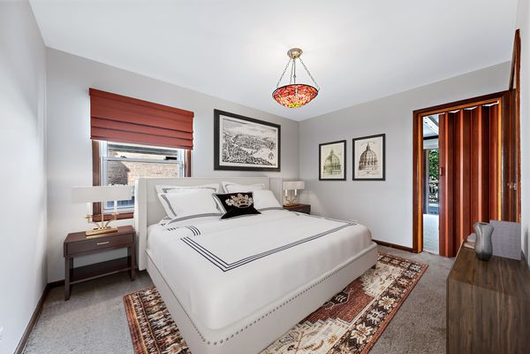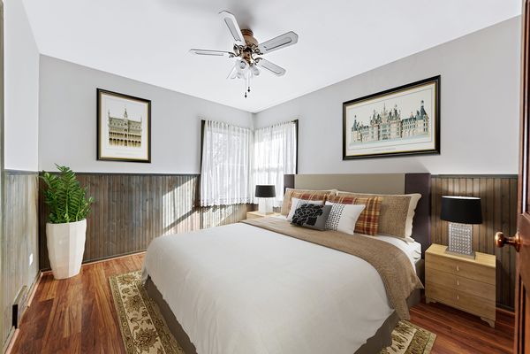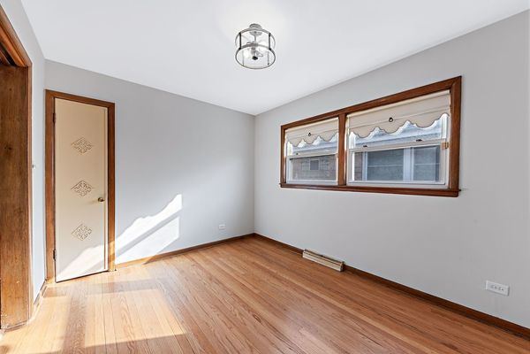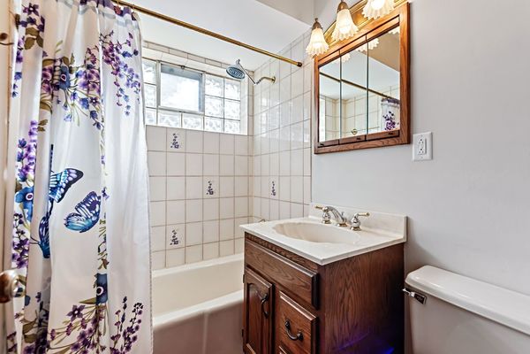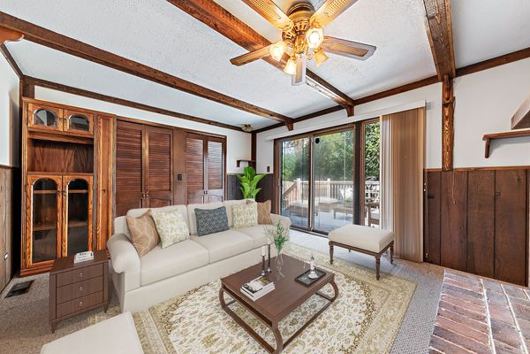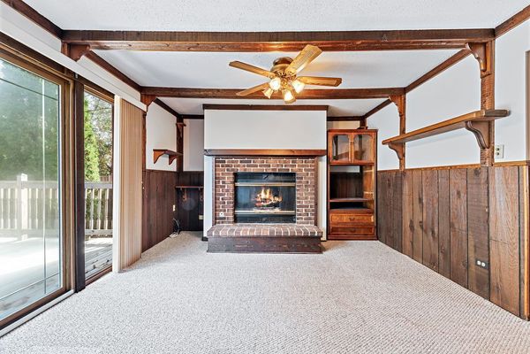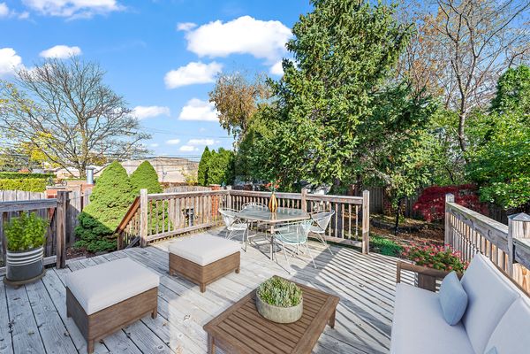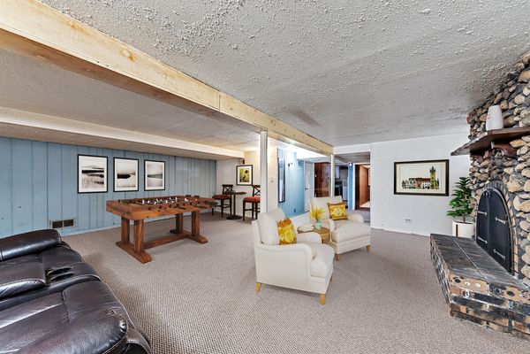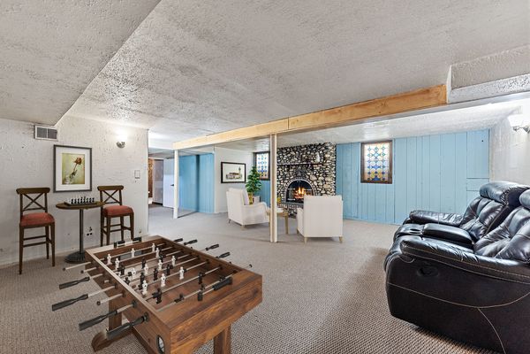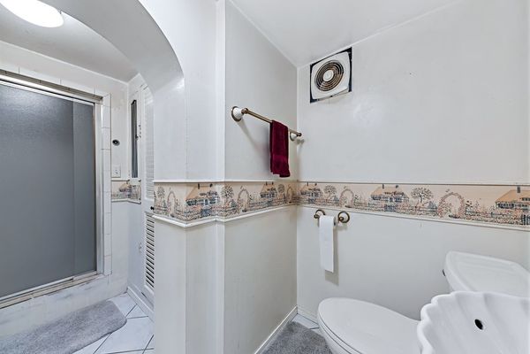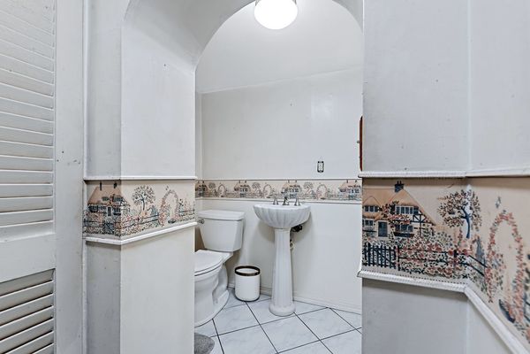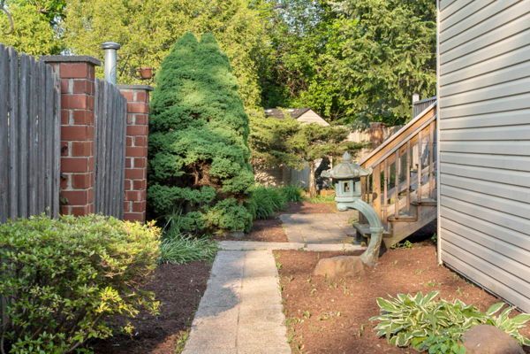6151 N Keystone Avenue
Chicago, IL
60646
About this home
Nestled on a serene, tranquil street, this freshly painted home in Sauganash Park offers an inviting ambiance and desirable features. Sun-filled living room with an adjacent dining area for seamless entertaining, 3 bedrooms for comfort and relaxation, bright eat-in kitchen and 2 full bathrooms for convenience and functionality. First floor Family Room in the back with custom fireplace opens onto a large private deck overlooking a park-like backyard. Interior updates include freshly refinished hardwood floors in living areas, newer vinyl tile flooring in the kitchen and some recently installed light fixtures. Finished basement offers a generously sized recreational room, another fireplace for added warmth and ambiance, Home office/storage room for versatile use and full bathroom and a spacious laundry room that could serve as a second kitchen. Other recent improvements: Newer High-Efficiency Furnace (2021), Rheem Hot Water Tank (2020), Updated Electrical Box and Outlets, Tuckpointing redone in 2021, freshly installed New Sewer Line. Good-sized fenced backyard and paved side drive for convenience. Situated in a quiet setting, just minutes away from amenities like Whole Foods, North Park Nature Center, bike path, Alarmist Brewery, Starbucks, local eateries, and Sauganash Elementary School. This is Estate Sale and As-Is condition. Property is eligible for grant funds of $6000-$10, 000 and reduced interest rate with Guaranteed Rate. Ask LA for details.
