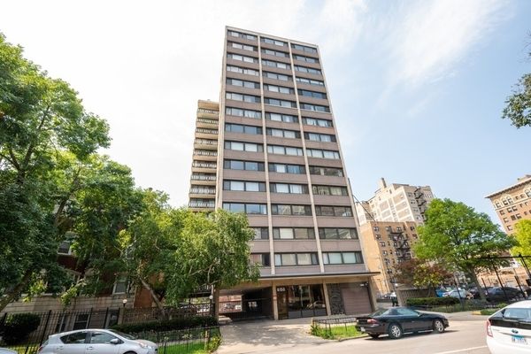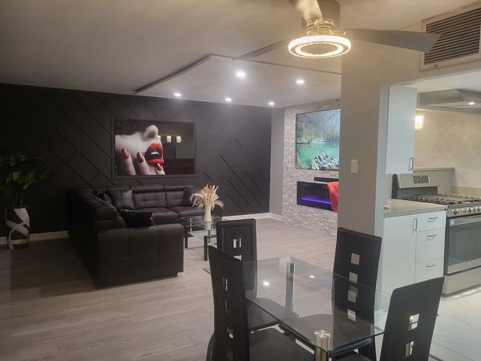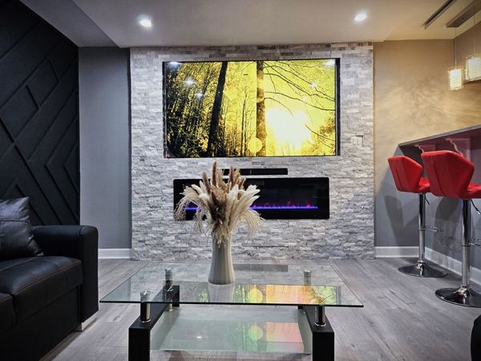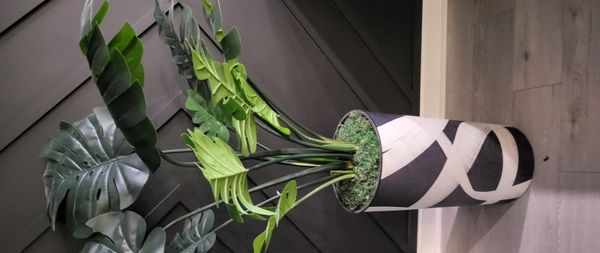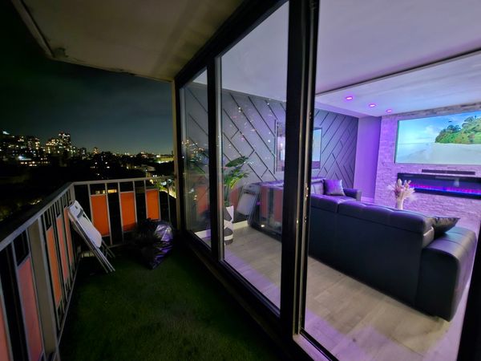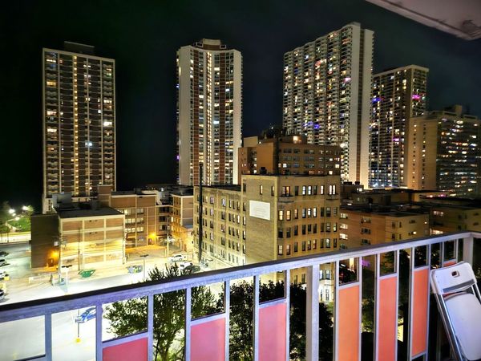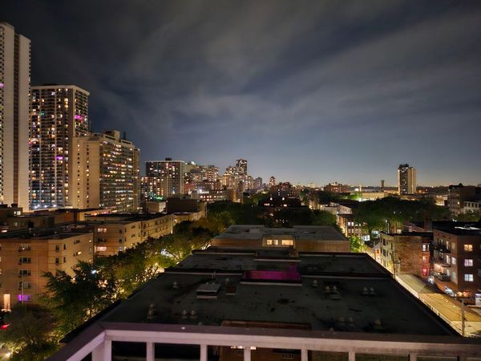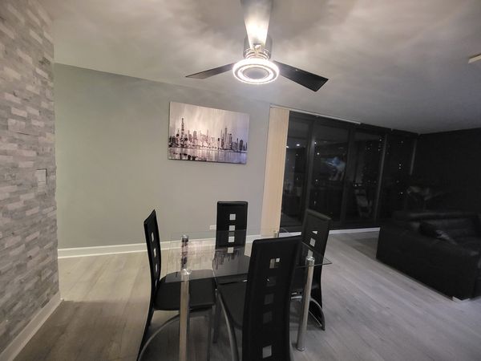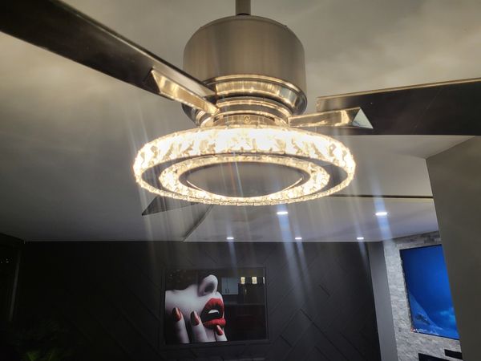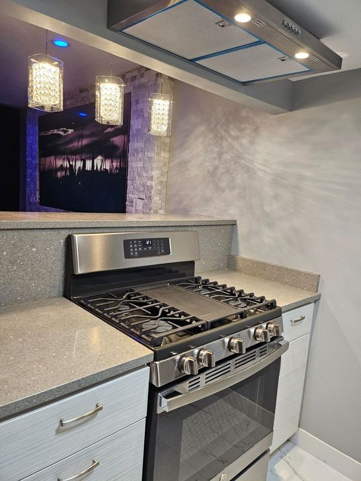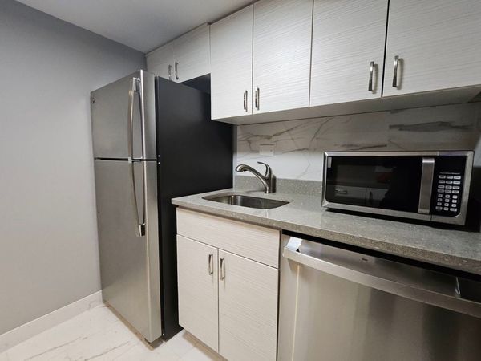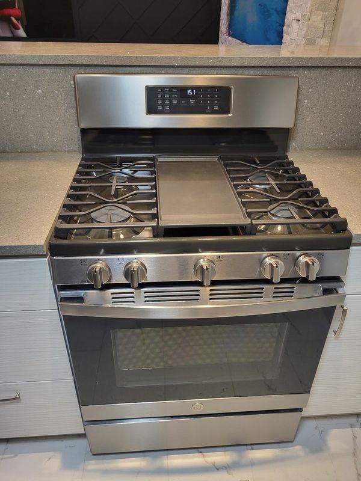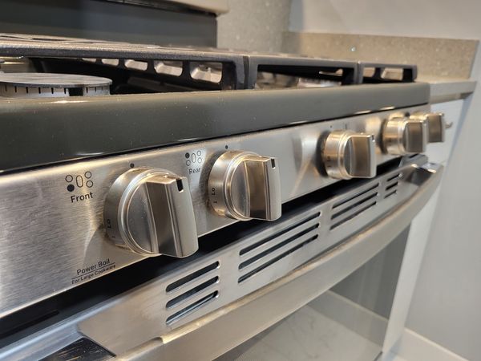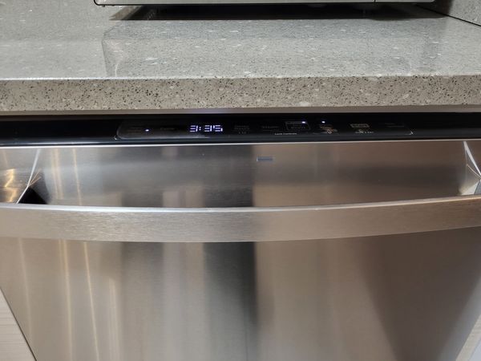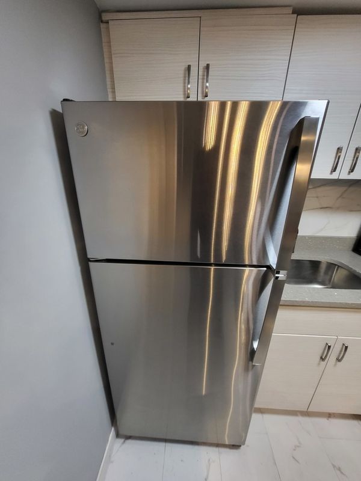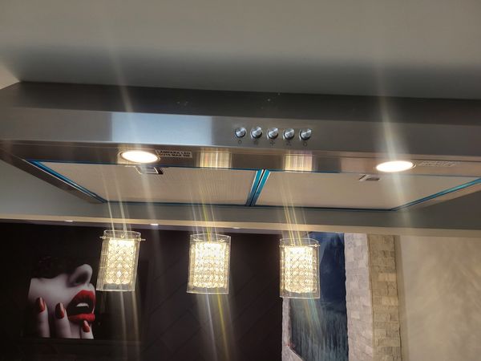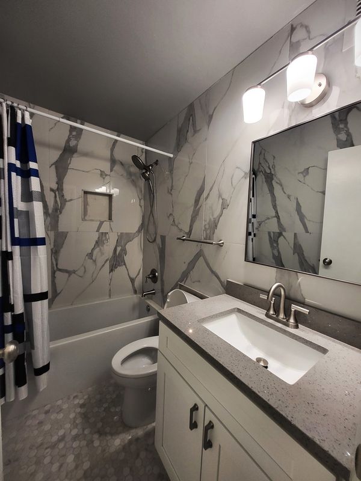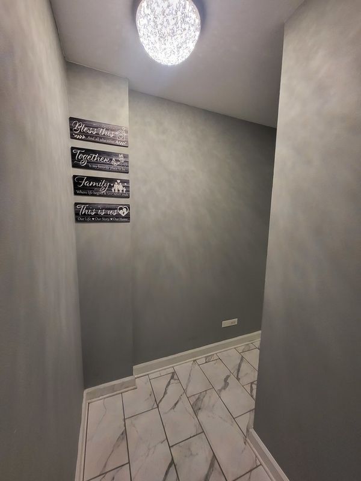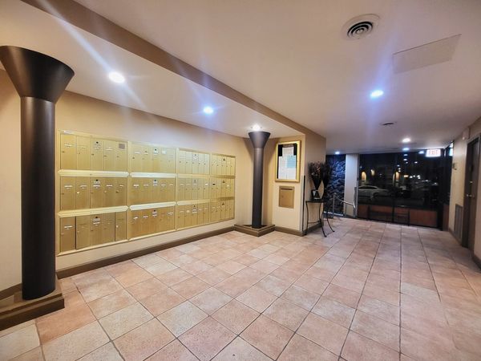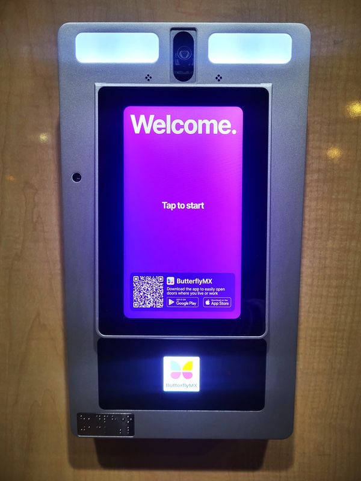6150 N KENMORE Avenue Unit 10C
Chicago, IL
60660
About this home
*All Furniture Included* A modern 1-bedroom condo on the 10th floor of the prestigious Brandon Shores high-rise at 6150 Kenmore Avenue in Edgewater, Chicago. This property offers a captivating feature wall with a glass picture and geometrically designed wood lattice, creating a striking focal point. Floor-to-ceiling windows flood the space with natural light and provide breathtaking views of Chicago's iconic skyline, blurring the line between indoor and outdoor living. The modern kitchen is equipped with stainless steel appliances and quartz countertops, making meal preparation a breeze. The kitchen is efficiently designed for convenience. The generously sized bedroom offers ample closet space and stunning skyline views, ensuring peaceful nights and inspiring mornings. A deeded parking space is included, eliminating parking hassles in the city. You'll be just steps away from your reserved spot. Notably, this condo is a stone's throw away from Berger Park, a picturesque lakeside park offering green spaces, a historic mansion, and access to Lake Michigan's beaches. The park is perfect for leisurely strolls, picnics, and outdoor activities, allowing you to enjoy the natural beauty of the area. The neighborhood of Edgewater provides easy access to various amenities, including charming local cafes, gourmet restaurants, and boutique shops. Whether you're looking for a cozy spot to enjoy a cup of coffee or seeking a culinary adventure, you'll find it within a short walk or drive from your doorstep. The diverse dining options cater to every taste and preference, making dining out or grabbing a quick bite a breeze. But that's not all-this condo has been thoughtfully furnished to enhance your living experience. The living room includes a sleek bar setup, perfect for entertaining friends and family. This elegant and well-appointed bar area is where you can mix cocktails and create memorable moments with loved ones. It's a stylish space that adds a touch of sophistication to your living area. The condo also features an impressive 85" TV, ensuring that your viewing experience is nothing short of cinematic. Whether you're catching up on your favorite shows, watching the big game, or hosting a movie night, this oversized TV delivers an immersive entertainment experience. It's your private home theater right at your fingertips. The modern black sectional sofa with red stitching not only adds a stylish touch to the living space but also provides a comfortable spot to relax and unwind. The bold red stitching serves as a striking design element, creating a sense of modern luxury. This sectional invites you to sink into its plush cushions and enjoy the company of loved ones or a good book. It's the ideal place to unwind after a long day in the city. The dinette set is the perfect place for intimate meals or casual gatherings, offering a cozy dining area within your own abode. Whether you're enjoying a romantic dinner for two or hosting a small dinner party, this dining area provides a comfortable and inviting space to savor your meals. One of the outstanding features of this condo is its large balcony, providing you with an outdoor oasis where you can unwind, enjoy your morning coffee, or take in the stunning city views. The balcony is an extension of your living space, offering a private retreat in the midst of the city. It's a versatile space for everything from quiet contemplation to al fresco dining under the open sky. With the Red Line nearby, all of Chicago's attractions are within easy reach. Whether you're planning to explore the cultural richness of downtown, visit the world-class museums, or enjoy the vibrant nightlife, you're just a short ride away from the action. Public transportation makes it effortless to navigate the city and experience everything it has to offer. Make this your home. Buyer to Verify all information
