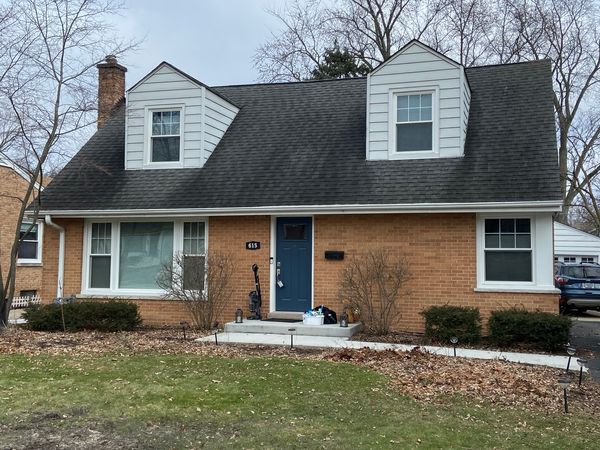615 S Dunton Avenue
Arlington Heights, IL
60005
About this home
SOUGHT AFTER LOCATION, WALK TO DOWNTOWN ARLINGTON HEIGHTS! Impeccable 4 bed, 2 bath, all-brick cape cod home is a haven of modern luxury and timeless allure. Nestled in a prime location, steps away from Pioneer Park and downtown Arlington Heights, this home offers the ultimate urban lifestyle. Picture yourself strolling to vibrant downtown Arlington Heights dining, shopping, library, the Metra and more! Step inside and be greeted by a bright and airy space adorned with gleaming hardwood floors. Every detail has been meticulously curated, from the NEW light fixtures to the NEW custom doors, hardware, and NEW windows (2020), creating a warm and inviting ambiance. The open layout effortlessly connects the sunlit living room, dining room, and kitchen, making it an ideal space for both everyday living and entertaining. Crisp, white kitchen is a culinary delight! NEW stainless-steel appliances (2021) compliment stunning granite countertops and robust cabinetry. Two spacious bedrooms on the first-floor offer plenty of natural light and closet space. Easily transform a bedroom into your ideal work-from-home setup! Tastefully updated full bathroom adorned with Kohler fixtures and subway tile adds to the elegance. Head upstairs to the spacious primary bedroom boasting an impressive closet that will host your entire wardrobe. Additional large bedroom on this level shares the updated full bathroom with modern vanity and shower/tub combination. Entertain with ease in the lower-level rec room, perfect for entertaining and lounging, including a wet bar and beverage fridge. This home comes with a bundle of NEW features, including NEW A/C, NEW sump pump with backup and NEW windows (2020). The mudroom leads to a serene, NEW fully fenced backyard (2021) with a covered patio and ample green space. 1 car detached garage and NEW garage door (2019). Wonderful short walk or quick pedal to everything Arlington Heights has to offer, including the Metra; a commuter's dream! Top schools include Westgate Elementary, South Middle and Rolling Meadows High School. Embark on a journey of creating unforgettable memories and embrace the heart of all that's happening in Arlington Heights. Welcome home!
